$2,200
Available - For Rent
Listing ID: W10432781
21 Petiole (Basement) Rd , Toronto, M3N 2B3, Ontario
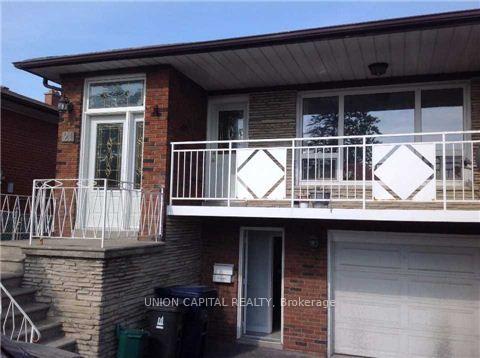
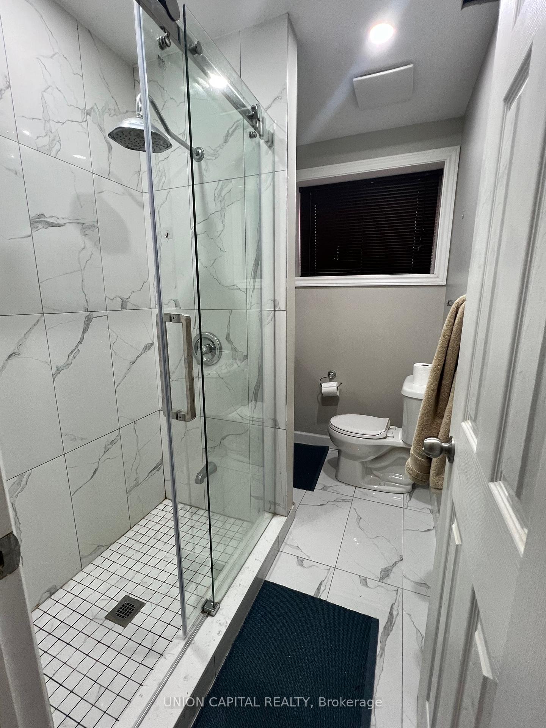
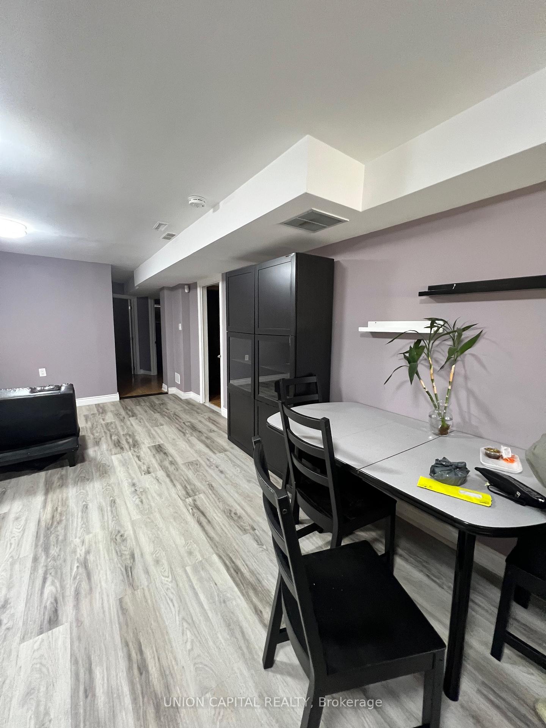
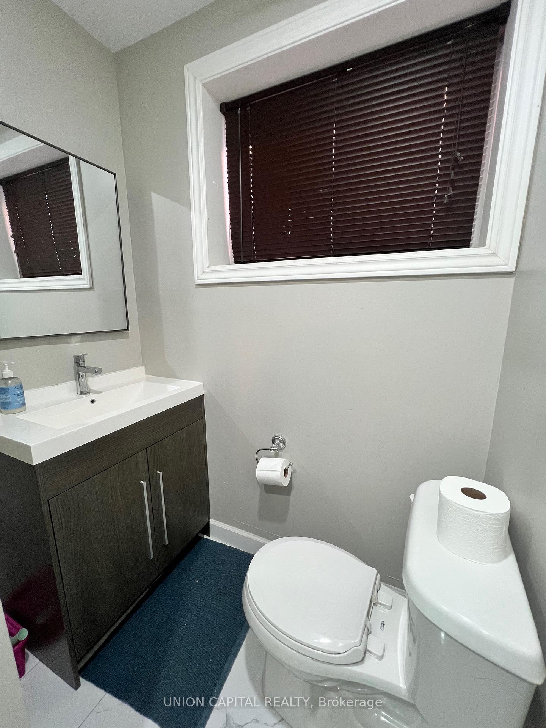
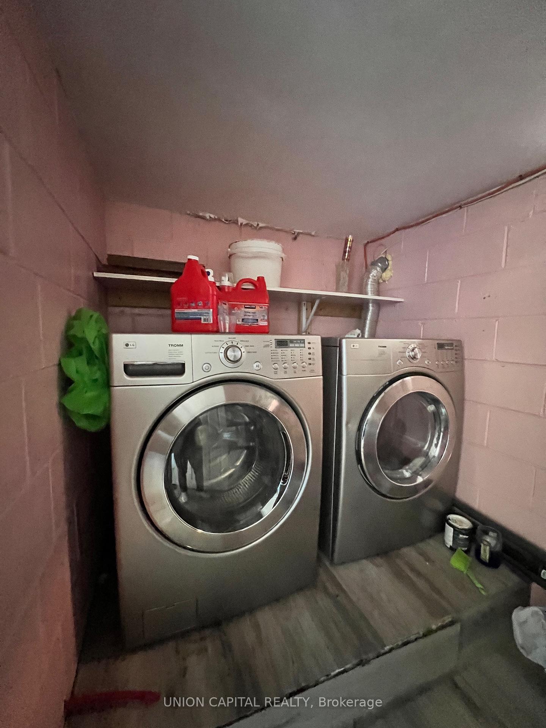
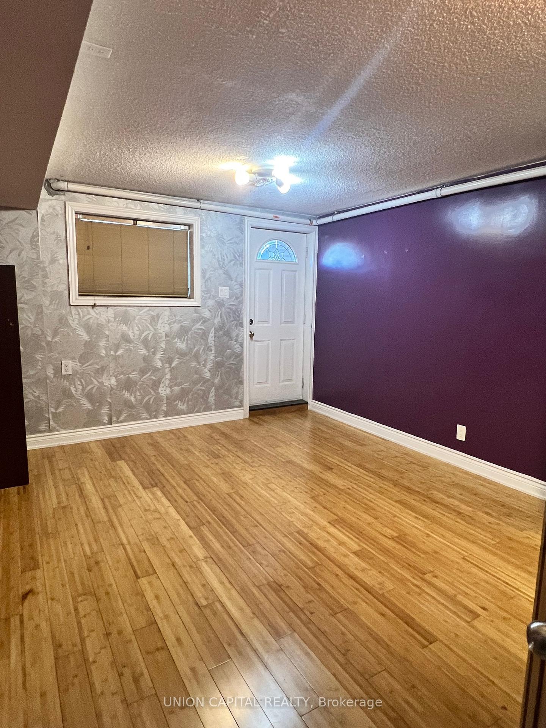
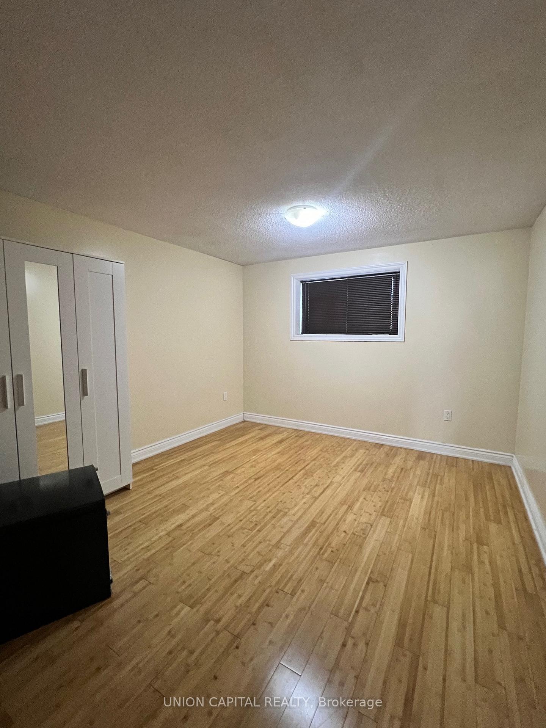
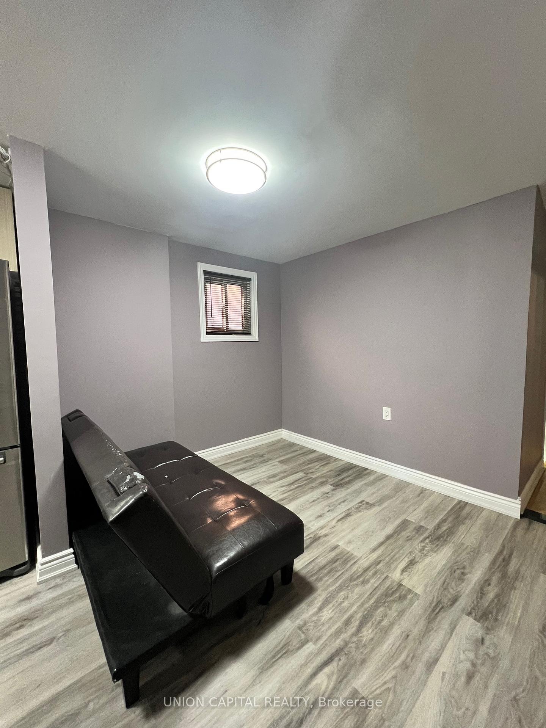
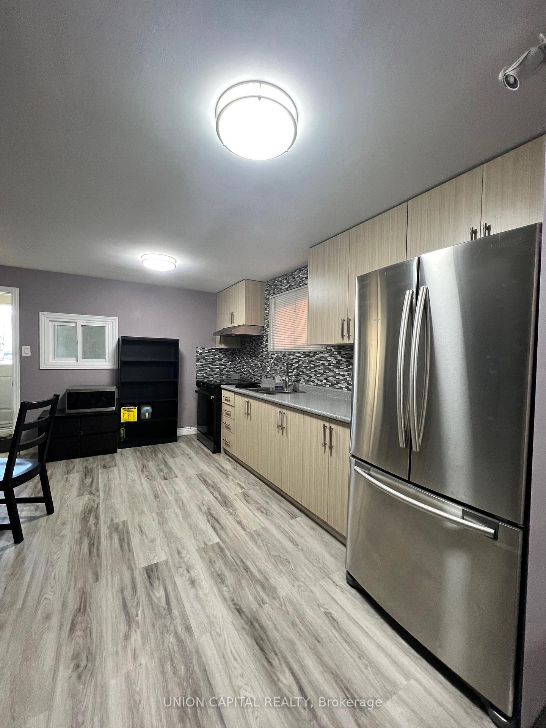
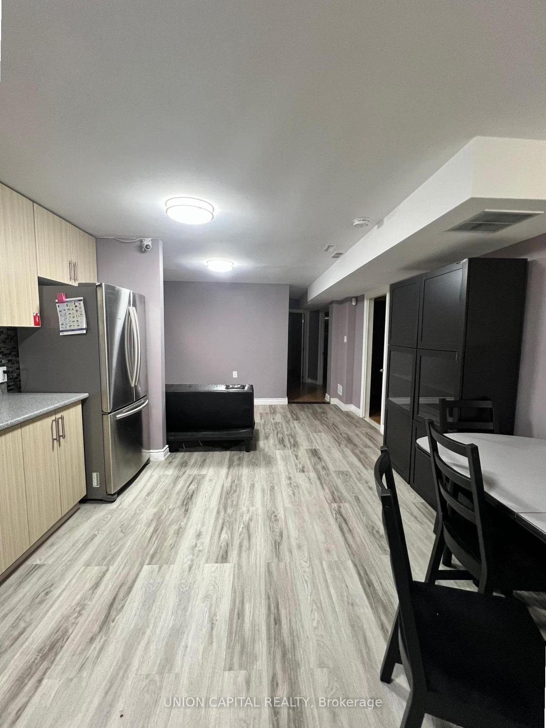










| Spacious 2-Bedroom Basement Apartment available for immediate move-in. Features include a private entrance, shared laundry facilities (separate laundry room), and 1 parking space. Conveniently located just steps from public transit and amenities. Only minutes from Finch West Subway Station and a short drive to York University. Enjoy easy access to nearby parks, schools, and highway 400 series. |
| Extras: Included for Tenant Use: S/S Fridge, Stove, All Electrical Light Fixtures, All Window Coverings, Washer & Dryer (Shared With Main Floor Tenant). Basement Tenant is responsible for 30% of utilities. |
| Price | $2,200 |
| Address: | 21 Petiole (Basement) Rd , Toronto, M3N 2B3, Ontario |
| Lot Size: | 30.00 x 120.00 (Feet) |
| Acreage: | < .50 |
| Directions/Cross Streets: | Hwy 400 & Finch |
| Rooms: | 5 |
| Bedrooms: | 2 |
| Bedrooms +: | |
| Kitchens: | 1 |
| Family Room: | N |
| Basement: | Apartment, Sep Entrance |
| Furnished: | N |
| Property Type: | Semi-Detached |
| Style: | Bungalow |
| Exterior: | Brick |
| Garage Type: | None |
| (Parking/)Drive: | Available |
| Drive Parking Spaces: | 1 |
| Pool: | None |
| Private Entrance: | Y |
| Laundry Access: | Shared |
| Property Features: | Library, Public Transit, Rec Centre, School |
| Parking Included: | Y |
| Fireplace/Stove: | N |
| Heat Source: | Gas |
| Heat Type: | Forced Air |
| Central Air Conditioning: | Central Air |
| Laundry Level: | Lower |
| Elevator Lift: | N |
| Sewers: | Sewers |
| Water: | Municipal |
| Utilities-Cable: | A |
| Utilities-Hydro: | A |
| Utilities-Gas: | A |
| Utilities-Telephone: | A |
| Although the information displayed is believed to be accurate, no warranties or representations are made of any kind. |
| UNION CAPITAL REALTY |
- Listing -1 of 0
|
|

Dir:
416-901-9881
Bus:
416-901-8881
Fax:
416-901-9881
| Book Showing | Email a Friend |
Jump To:
At a Glance:
| Type: | Freehold - Semi-Detached |
| Area: | Toronto |
| Municipality: | Toronto |
| Neighbourhood: | Glenfield-Jane Heights |
| Style: | Bungalow |
| Lot Size: | 30.00 x 120.00(Feet) |
| Approximate Age: | |
| Tax: | $0 |
| Maintenance Fee: | $0 |
| Beds: | 2 |
| Baths: | 1 |
| Garage: | 0 |
| Fireplace: | N |
| Air Conditioning: | |
| Pool: | None |
Locatin Map:

Contact Info
SOLTANIAN REAL ESTATE
Brokerage sharon@soltanianrealestate.com SOLTANIAN REAL ESTATE, Brokerage Independently owned and operated. 175 Willowdale Avenue #100, Toronto, Ontario M2N 4Y9 Office: 416-901-8881Fax: 416-901-9881Cell: 416-901-9881Office LocationFind us on map
Listing added to your favorite list
Looking for resale homes?

By agreeing to Terms of Use, you will have ability to search up to 231235 listings and access to richer information than found on REALTOR.ca through my website.

