$1,099,999
Available - For Sale
Listing ID: N10239675
206 Carrick Ave , Georgina, L4P 3N7, Ontario
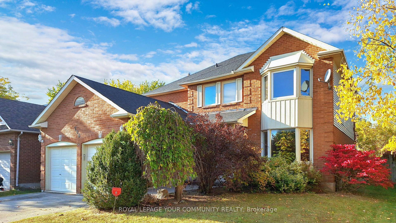
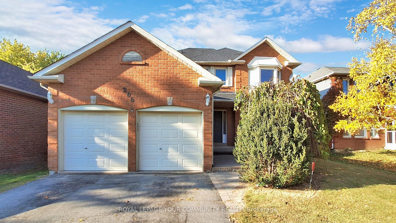
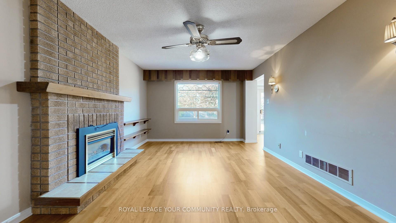
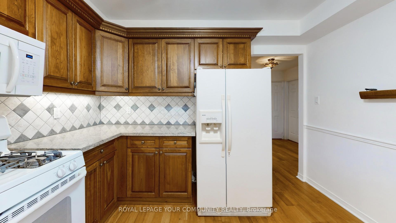
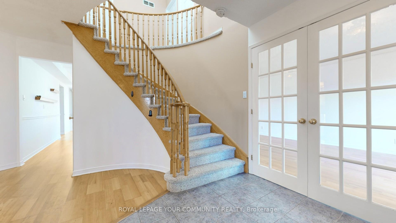
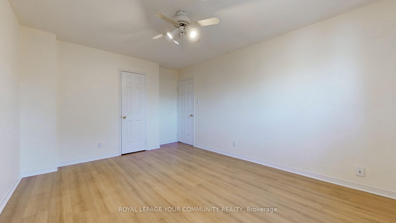
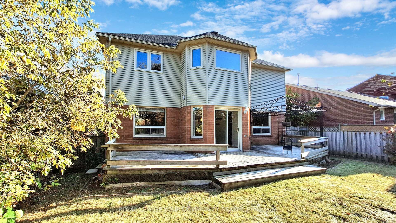
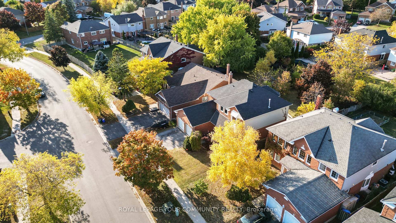
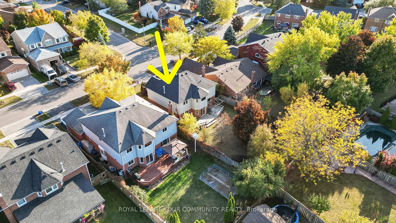
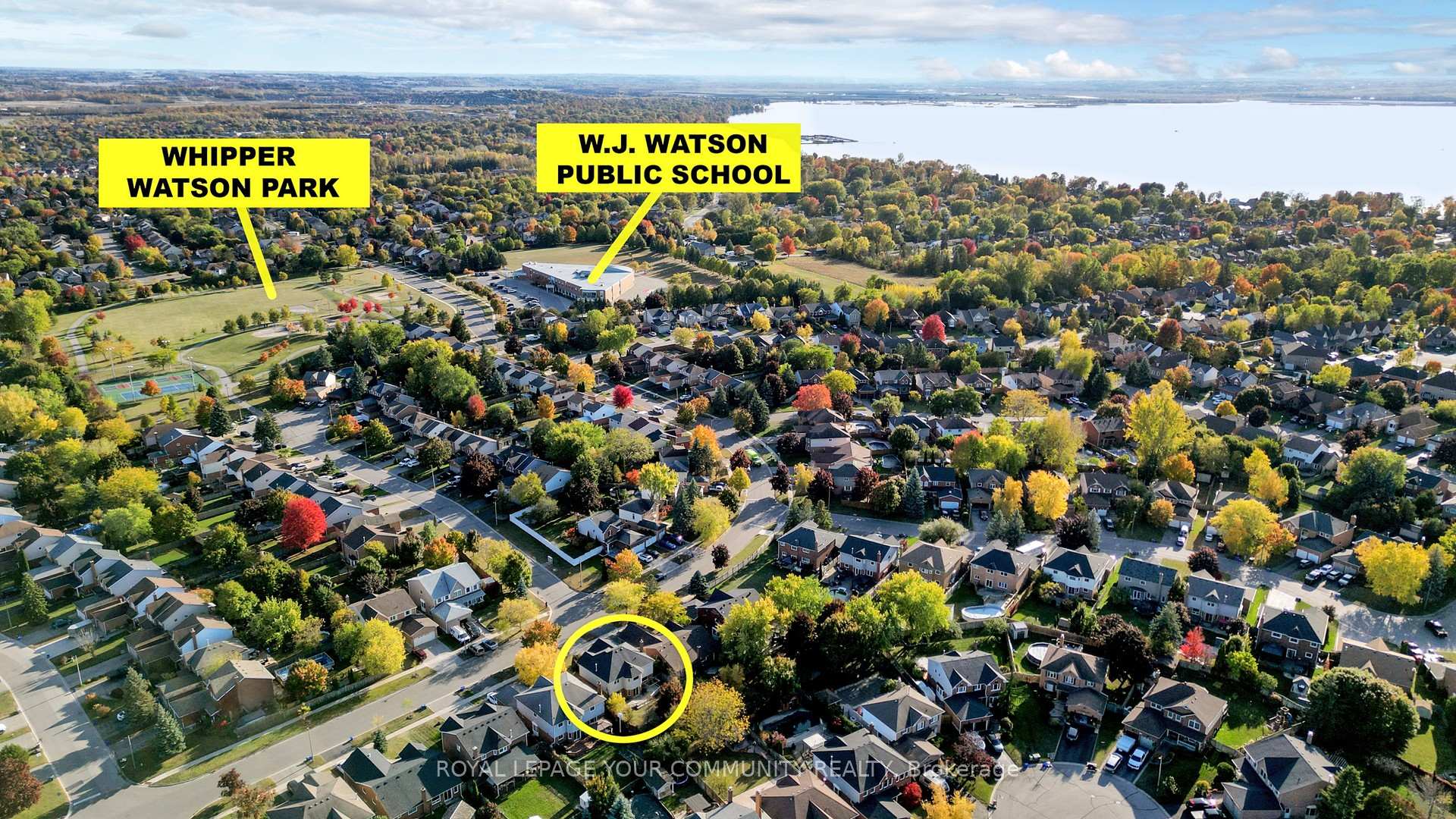
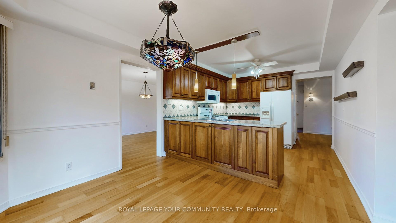
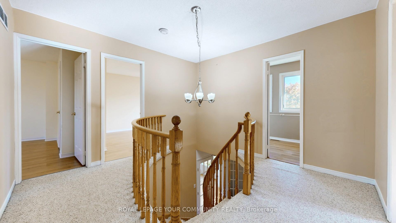
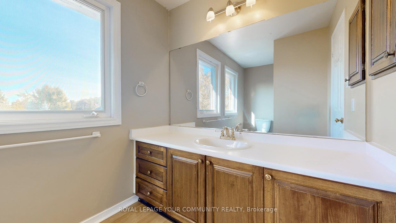
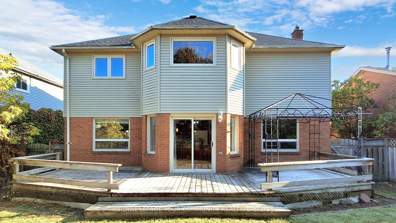
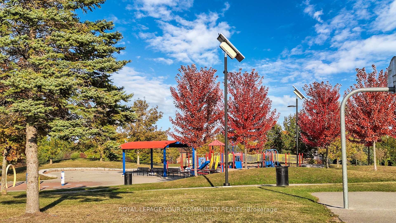
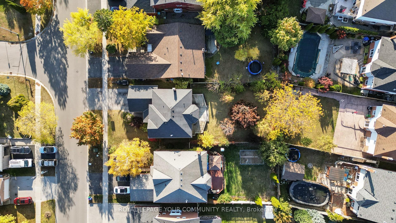
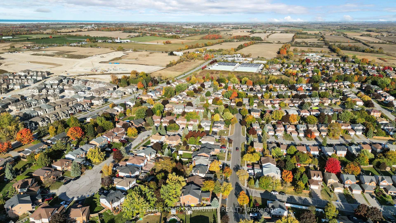
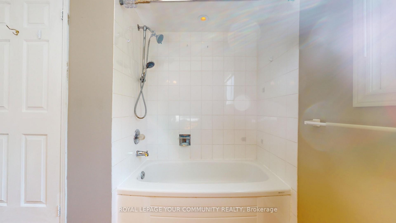
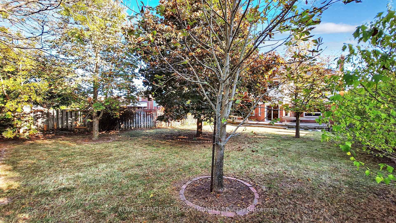
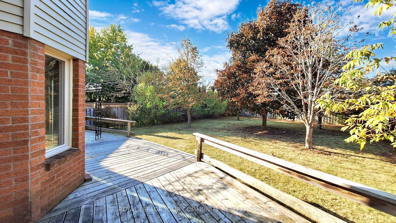
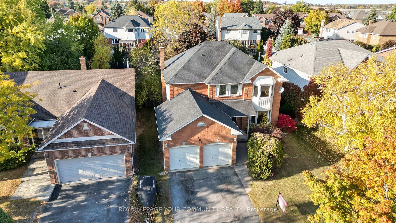
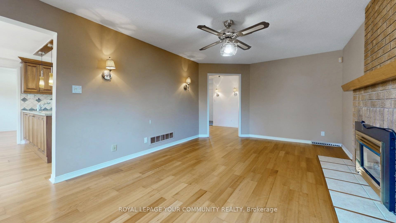
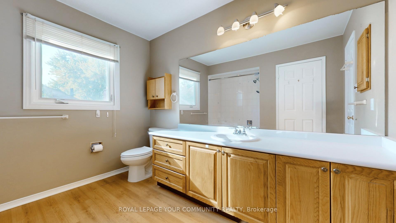
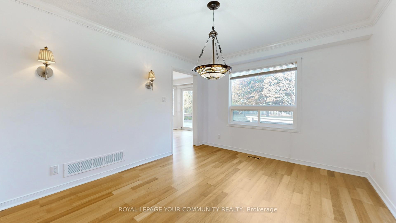
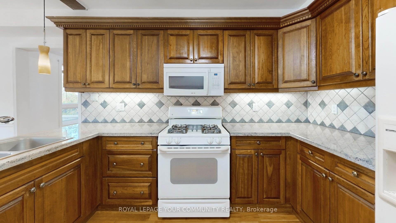
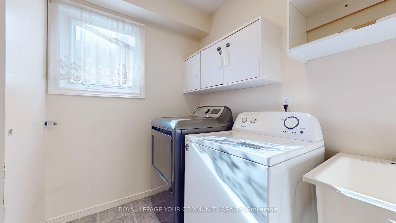
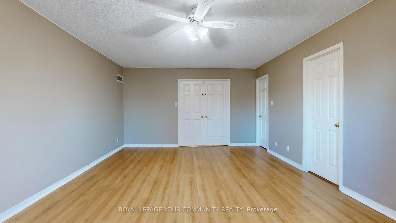
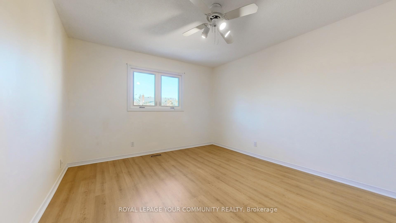
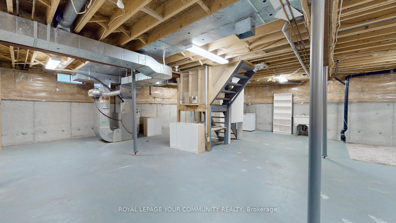
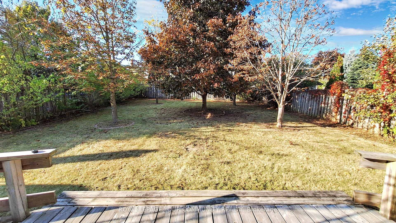
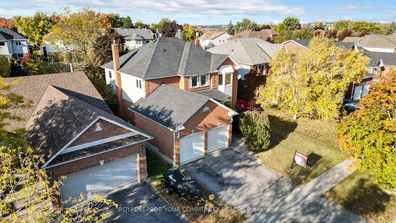
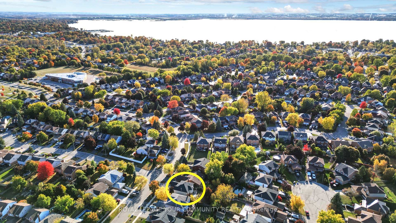
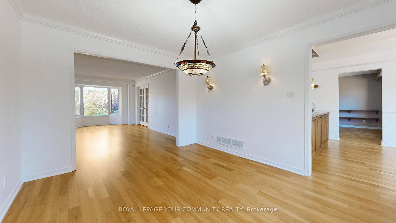
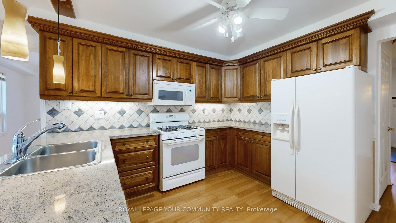
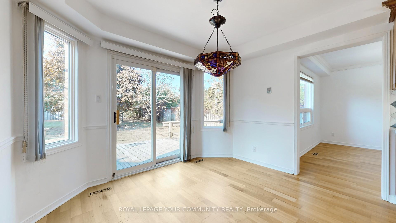
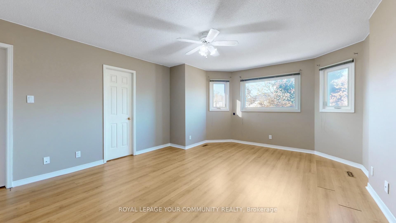
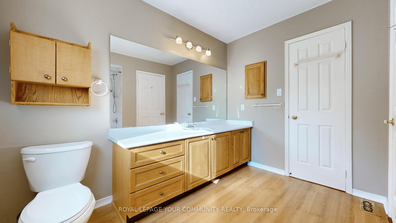
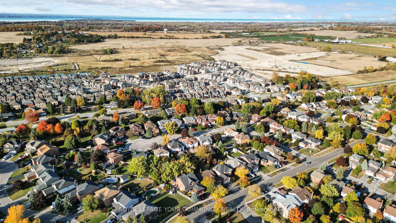
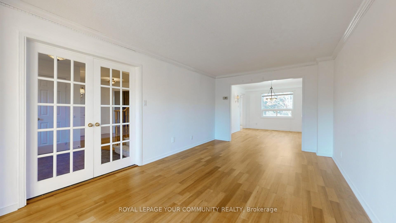
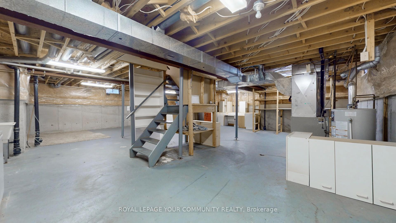








































| Spacious "Queensville" Model Nestled on Over 50 Ft Frontage & 148 Ft Deep Lot. This 2-storey home offers a cozy family room with a gas fireplace, a sun-filled living room open to the dining area, and a family-sized kitchen with granite countertops and a backsplash. The breakfast area features a walk-out to a large deck in the huge fenced backyard. The main level includes a laundry room with access to a 2-car garage. 35.17 Ft x 31.20 Ft basement area awaits new owner's touches. The huge primary bedroom boasts a 4-piece bathroom and a large walk-in closet. The spacious 2nd, 3rd, and 4th bedrooms each have their own closet. Located in a family-friendly neighborhood. Just steps from a school, playground with splash pad, and minutes to shopping, Doctors' offices, and HWY 404. |
| Price | $1,099,999 |
| Taxes: | $5602.00 |
| Address: | 206 Carrick Ave , Georgina, L4P 3N7, Ontario |
| Lot Size: | 51.08 x 145.81 (Feet) |
| Directions/Cross Streets: | Woodbine Ave & Church St |
| Rooms: | 12 |
| Bedrooms: | 4 |
| Bedrooms +: | |
| Kitchens: | 1 |
| Family Room: | Y |
| Basement: | Full, Unfinished |
| Property Type: | Detached |
| Style: | 2-Storey |
| Exterior: | Brick, Vinyl Siding |
| Garage Type: | Attached |
| (Parking/)Drive: | Pvt Double |
| Drive Parking Spaces: | 2 |
| Pool: | None |
| Property Features: | Fenced Yard, Library, Marina, Park, Public Transit, School |
| Fireplace/Stove: | Y |
| Heat Source: | Gas |
| Heat Type: | Forced Air |
| Central Air Conditioning: | Central Air |
| Laundry Level: | Main |
| Sewers: | Sewers |
| Water: | Municipal |
| Utilities-Cable: | A |
| Utilities-Hydro: | Y |
| Utilities-Gas: | Y |
| Utilities-Telephone: | A |
$
%
Years
This calculator is for demonstration purposes only. Always consult a professional
financial advisor before making personal financial decisions.
| Although the information displayed is believed to be accurate, no warranties or representations are made of any kind. |
| ROYAL LEPAGE YOUR COMMUNITY REALTY |
- Listing -1 of 0
|
|

Dir:
416-901-9881
Bus:
416-901-8881
Fax:
416-901-9881
| Virtual Tour | Book Showing | Email a Friend |
Jump To:
At a Glance:
| Type: | Freehold - Detached |
| Area: | York |
| Municipality: | Georgina |
| Neighbourhood: | Keswick North |
| Style: | 2-Storey |
| Lot Size: | 51.08 x 145.81(Feet) |
| Approximate Age: | |
| Tax: | $5,602 |
| Maintenance Fee: | $0 |
| Beds: | 4 |
| Baths: | 3 |
| Garage: | 0 |
| Fireplace: | Y |
| Air Conditioning: | |
| Pool: | None |
Locatin Map:
Payment Calculator:

Contact Info
SOLTANIAN REAL ESTATE
Brokerage sharon@soltanianrealestate.com SOLTANIAN REAL ESTATE, Brokerage Independently owned and operated. 175 Willowdale Avenue #100, Toronto, Ontario M2N 4Y9 Office: 416-901-8881Fax: 416-901-9881Cell: 416-901-9881Office LocationFind us on map
Listing added to your favorite list
Looking for resale homes?

By agreeing to Terms of Use, you will have ability to search up to 231235 listings and access to richer information than found on REALTOR.ca through my website.

