$1,799,999
Available - For Sale
Listing ID: N10432248
199 Davos Rd , Vaughan, L4H 2X1, Ontario
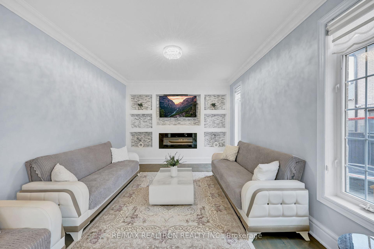
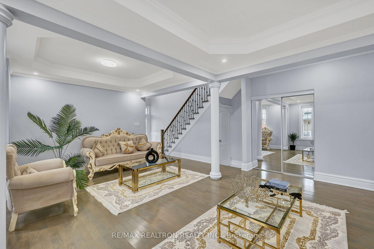
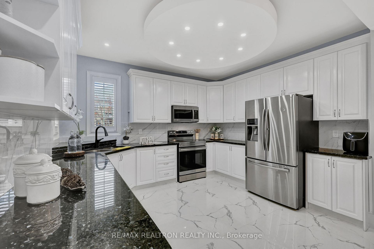
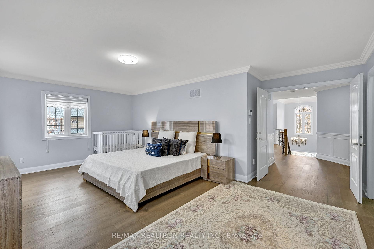
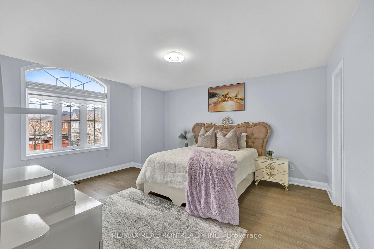
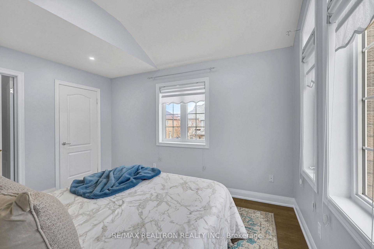
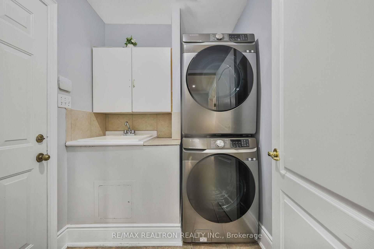
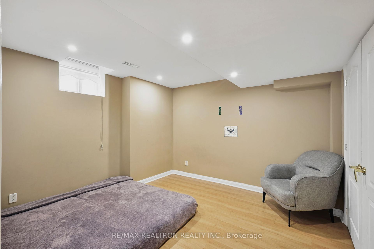
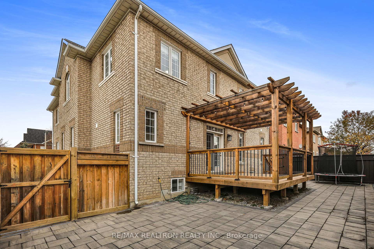
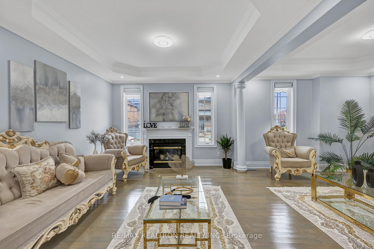
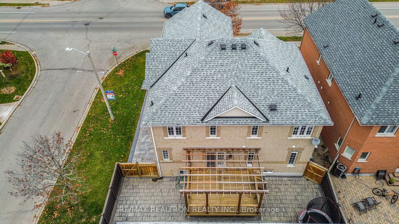
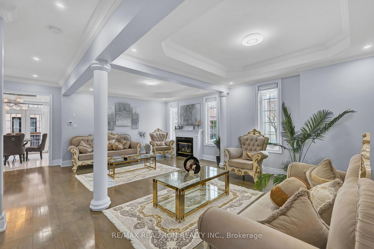
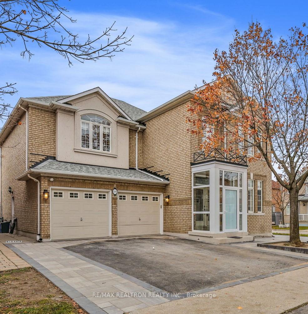
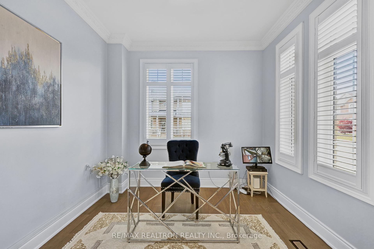
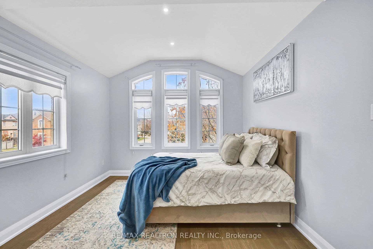
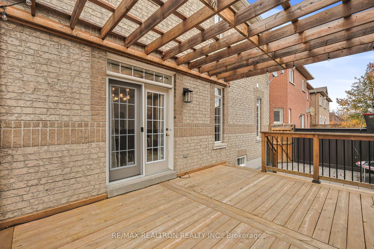
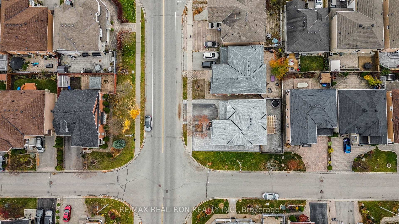
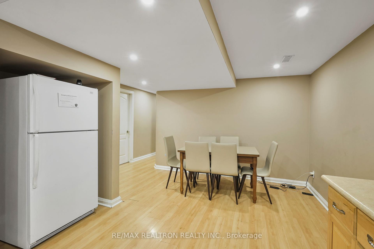
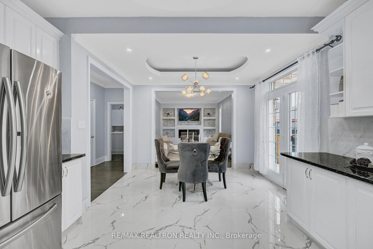
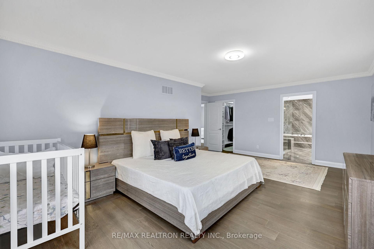
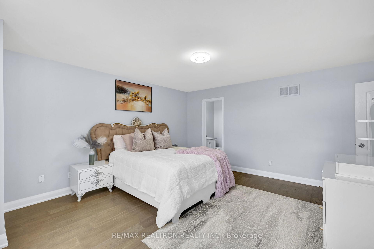
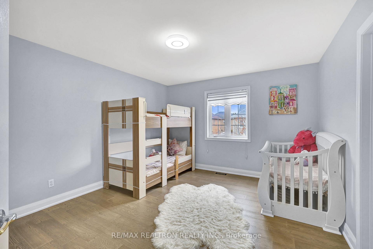
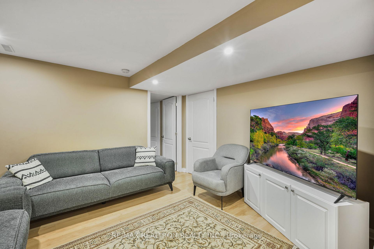
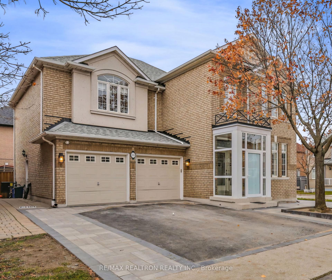
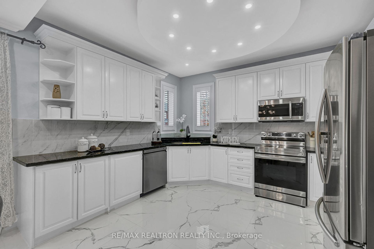
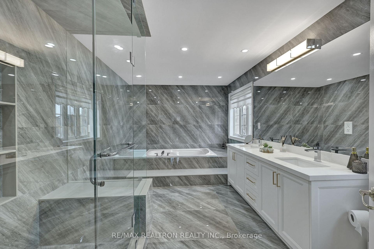
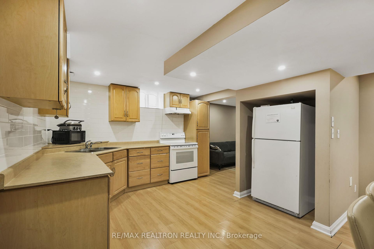
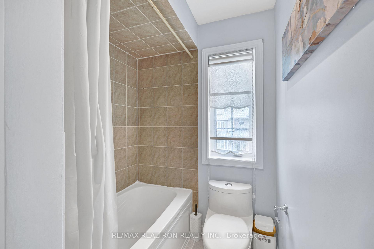
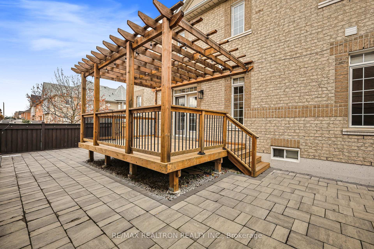
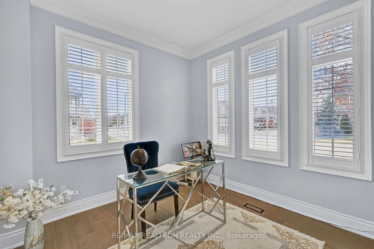
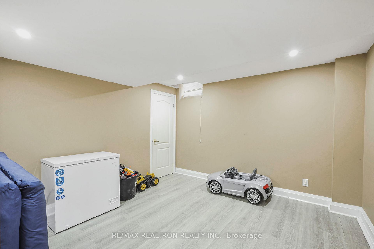
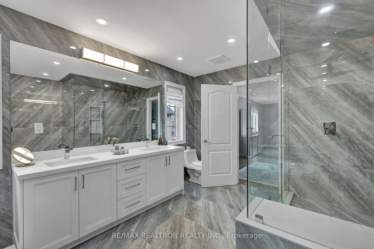
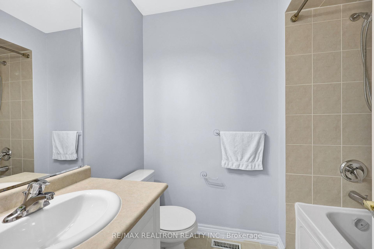
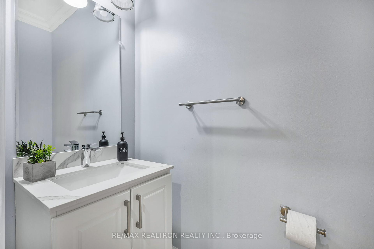
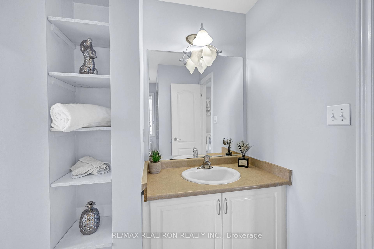
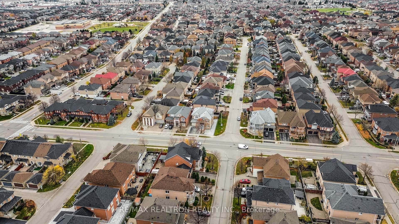
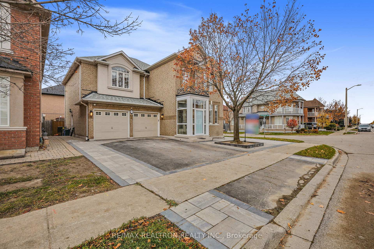





































| This Stunning Home Promises Comfort & Elegance In A Sought-After Neighbourhood; Which Incl 4 Bright& Spacious Bdrms & 3 Full Bathrooms On The 2nd Fl. Enhanced W/ New Hardwood Floors Throughout &Luxurious Ceramic Tiles, Along W/ Pot Lights & Drop Ceilings, Creating A Modern & Bright Atmosphere. Kitchen Features Granite CT, Ample Cabinet Space: Perfect For Cooking & Entertaining. Crown Molding& Wainscoting Add A Touch Of Elegance Throughout The Home, Making It Refined & Welcoming. Laundry Is Conveniently Located On Main Floor With Direct Access To Double Garage. Enjoy A Large Backyard W/ A Stylish Wooden Patio & A Pergola Roof Offers A Perfect Place To Relax & Entertain. New Interlock Stone Added To Front & Side Of The Property, Further Enhancing Its Curb Appeal. Includes Separate 2Bdrm Apt, Ideal As An In-Law Suite Or Income-Generating Property. Near Vaughan Mills, Public Trans, Schools, Grocery, Parks, & Hospital Providing Both Convenience & Comfort. A House You Can Call HOME. |
| Extras: S/S Fridge, S/S Dishwasher, S/S Stove, Microwave, 2 Washers & 2 Dryers, CAC, Cen Vac + Atts, ELFs + Window Coverings, California Shutters, Blinds, Drapes, Rods, 2 Gr Dr Op, Fully Fenced W 2 Gates |
| Price | $1,799,999 |
| Taxes: | $6315.00 |
| Address: | 199 Davos Rd , Vaughan, L4H 2X1, Ontario |
| Lot Size: | 48.59 x 78.74 (Feet) |
| Directions/Cross Streets: | Weston & Rutherford |
| Rooms: | 9 |
| Rooms +: | 5 |
| Bedrooms: | 4 |
| Bedrooms +: | 2 |
| Kitchens: | 1 |
| Family Room: | Y |
| Basement: | Apartment, Sep Entrance |
| Property Type: | Detached |
| Style: | 2-Storey |
| Exterior: | Brick, Stucco/Plaster |
| Garage Type: | Built-In |
| (Parking/)Drive: | Pvt Double |
| Drive Parking Spaces: | 3 |
| Pool: | None |
| Property Features: | Fenced Yard, Library, Park, Public Transit, Rec Centre, School |
| Fireplace/Stove: | Y |
| Heat Source: | Gas |
| Heat Type: | Forced Air |
| Central Air Conditioning: | Central Air |
| Laundry Level: | Main |
| Sewers: | Sewers |
| Water: | Municipal |
$
%
Years
This calculator is for demonstration purposes only. Always consult a professional
financial advisor before making personal financial decisions.
| Although the information displayed is believed to be accurate, no warranties or representations are made of any kind. |
| RE/MAX REALTRON REALTY INC. |
- Listing -1 of 0
|
|

Dir:
416-901-9881
Bus:
416-901-8881
Fax:
416-901-9881
| Book Showing | Email a Friend |
Jump To:
At a Glance:
| Type: | Freehold - Detached |
| Area: | York |
| Municipality: | Vaughan |
| Neighbourhood: | Vellore Village |
| Style: | 2-Storey |
| Lot Size: | 48.59 x 78.74(Feet) |
| Approximate Age: | |
| Tax: | $6,315 |
| Maintenance Fee: | $0 |
| Beds: | 4+2 |
| Baths: | 5 |
| Garage: | 0 |
| Fireplace: | Y |
| Air Conditioning: | |
| Pool: | None |
Locatin Map:
Payment Calculator:

Contact Info
SOLTANIAN REAL ESTATE
Brokerage sharon@soltanianrealestate.com SOLTANIAN REAL ESTATE, Brokerage Independently owned and operated. 175 Willowdale Avenue #100, Toronto, Ontario M2N 4Y9 Office: 416-901-8881Fax: 416-901-9881Cell: 416-901-9881Office LocationFind us on map
Listing added to your favorite list
Looking for resale homes?

By agreeing to Terms of Use, you will have ability to search up to 232163 listings and access to richer information than found on REALTOR.ca through my website.

