$2,149,999
Available - For Sale
Listing ID: W10432034
9 Balloon Cres , Brampton, L6P 4B7, Ontario
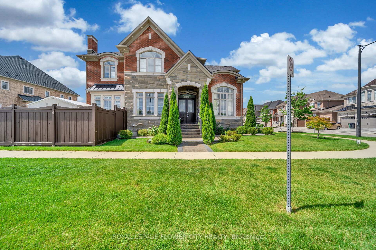
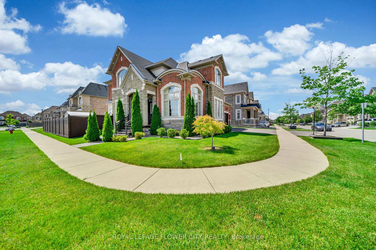
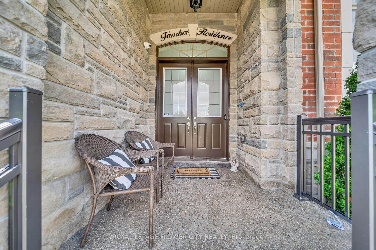
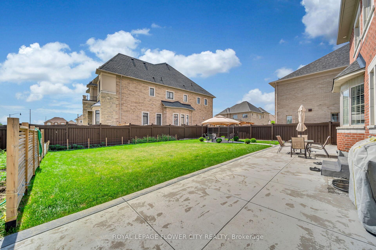
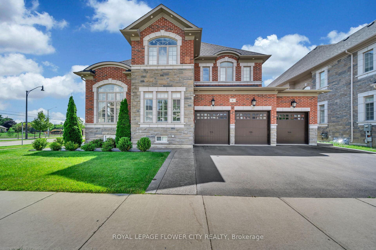
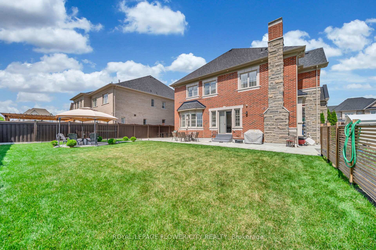
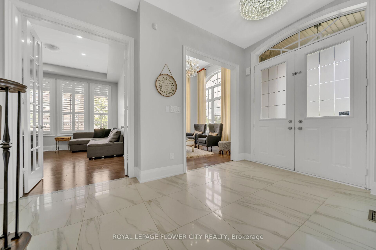
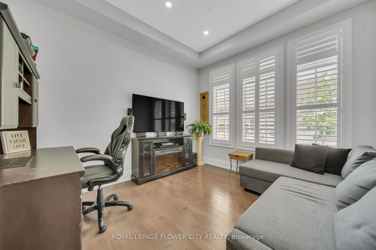
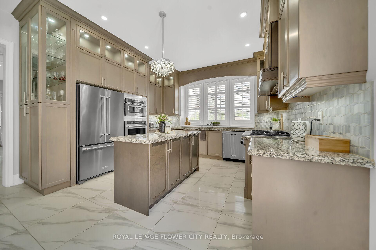
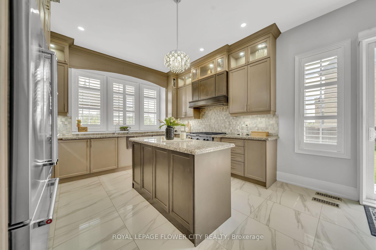
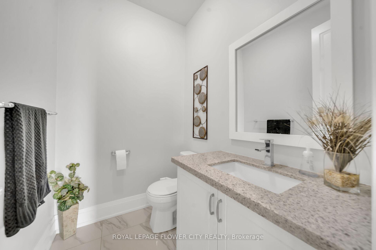
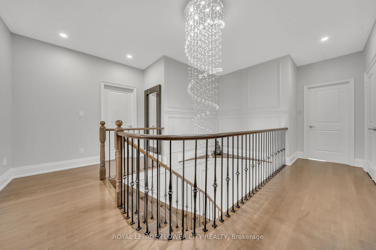
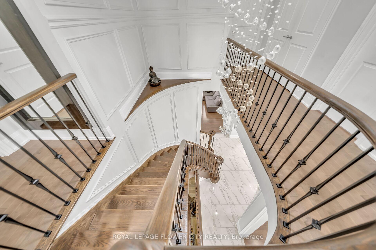
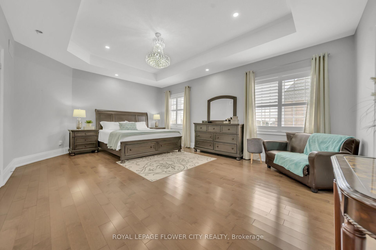
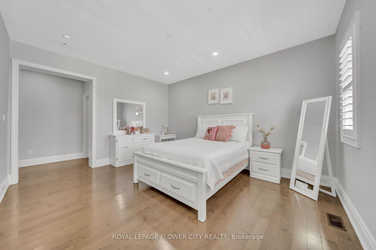
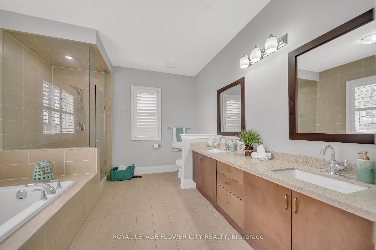
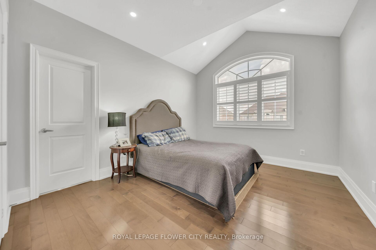
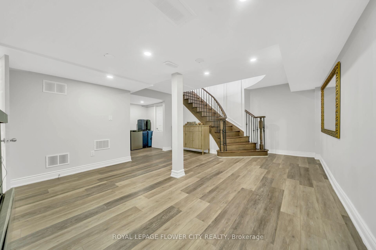
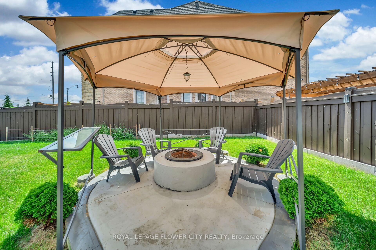
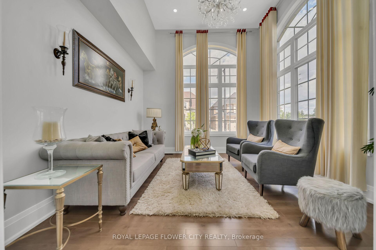
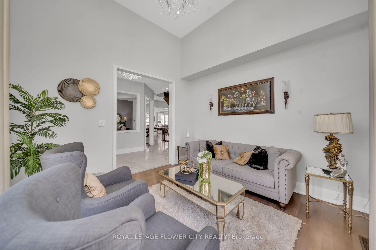
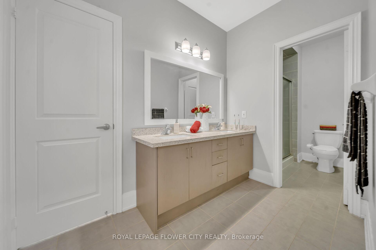
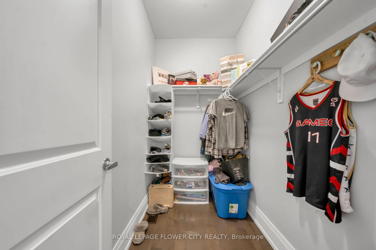
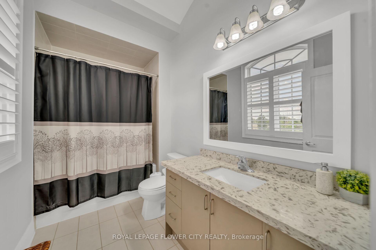
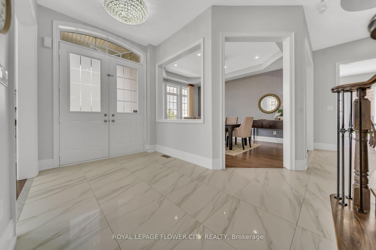
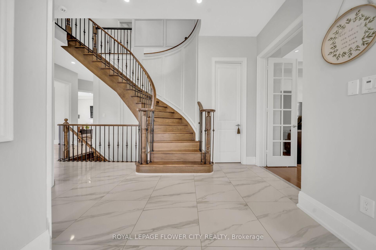
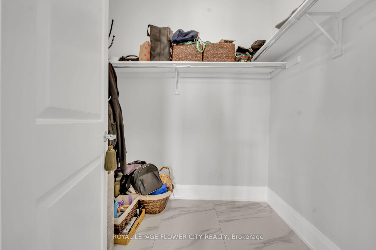
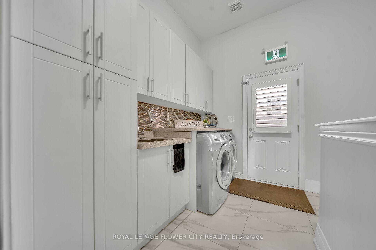
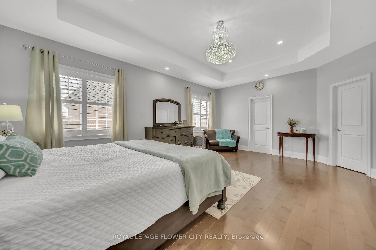
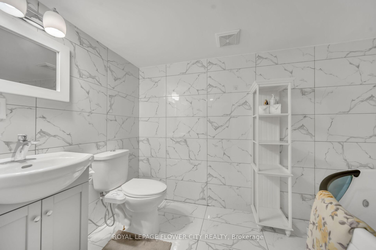
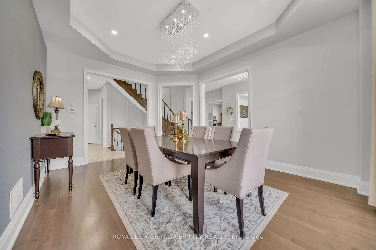
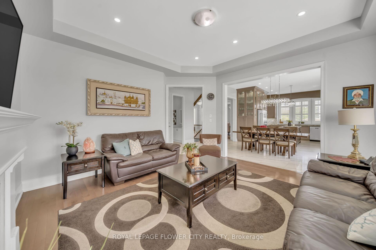
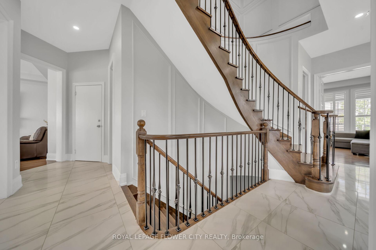
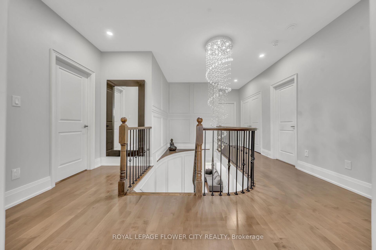
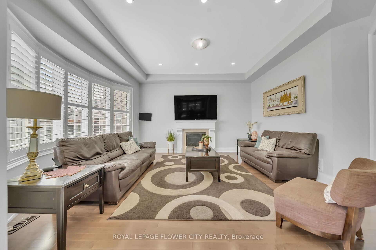
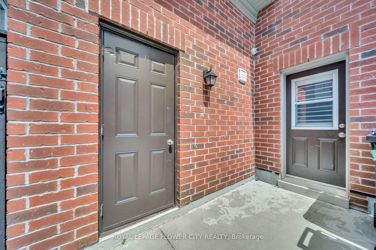
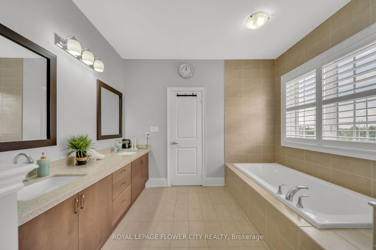
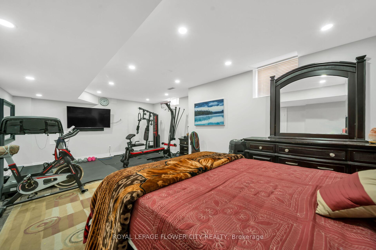






































| Spectacular executive home located in Brampton's most prestigious area, the Vales of Humber. This modern residence features 4 bedrooms, plus a legal 3-bedroom second dwelling unit, offering a total of 6 bathrooms and approximately 5,400 sq. ft. of luxury living space. The home boasts soaring 12 ft. ceilings in the living room, 10 ft. ceilings on the main floor, and 9 ft. ceilings on the second floor. Highlights include an upgraded dream kitchen with high-end built-in appliances and a massive island, upgraded hardwood floors throughout, oak stairs with upgraded iron pickets, a den on the main floor, a three-car garage, a sprinkler system, a water softener, and over 100 pot lights installed inside and outside the house. The premium corner lot features a deep yard with a gazebo and inbuilt fire pit. Conveniently within walking distance to a state-of-the-art community center/library, schools, and shops. |
| Price | $2,149,999 |
| Taxes: | $11655.10 |
| Address: | 9 Balloon Cres , Brampton, L6P 4B7, Ontario |
| Lot Size: | 89.57 x 114.95 (Feet) |
| Directions/Cross Streets: | The Gore Road & Countryside Dr |
| Rooms: | 12 |
| Bedrooms: | 4 |
| Bedrooms +: | 3 |
| Kitchens: | 1 |
| Kitchens +: | 1 |
| Family Room: | Y |
| Basement: | Apartment, Sep Entrance |
| Property Type: | Detached |
| Style: | 2-Storey |
| Exterior: | Brick, Stone |
| Garage Type: | Detached |
| (Parking/)Drive: | Private |
| Drive Parking Spaces: | 6 |
| Pool: | None |
| Approximatly Square Footage: | 3500-5000 |
| Fireplace/Stove: | Y |
| Heat Source: | Gas |
| Heat Type: | Forced Air |
| Central Air Conditioning: | Central Air |
| Sewers: | Sewers |
| Water: | Municipal |
$
%
Years
This calculator is for demonstration purposes only. Always consult a professional
financial advisor before making personal financial decisions.
| Although the information displayed is believed to be accurate, no warranties or representations are made of any kind. |
| ROYAL LEPAGE FLOWER CITY REALTY |
- Listing -1 of 0
|
|

Dir:
416-901-9881
Bus:
416-901-8881
Fax:
416-901-9881
| Book Showing | Email a Friend |
Jump To:
At a Glance:
| Type: | Freehold - Detached |
| Area: | Peel |
| Municipality: | Brampton |
| Neighbourhood: | Toronto Gore Rural Estate |
| Style: | 2-Storey |
| Lot Size: | 89.57 x 114.95(Feet) |
| Approximate Age: | |
| Tax: | $11,655.1 |
| Maintenance Fee: | $0 |
| Beds: | 4+3 |
| Baths: | 6 |
| Garage: | 0 |
| Fireplace: | Y |
| Air Conditioning: | |
| Pool: | None |
Locatin Map:
Payment Calculator:

Contact Info
SOLTANIAN REAL ESTATE
Brokerage sharon@soltanianrealestate.com SOLTANIAN REAL ESTATE, Brokerage Independently owned and operated. 175 Willowdale Avenue #100, Toronto, Ontario M2N 4Y9 Office: 416-901-8881Fax: 416-901-9881Cell: 416-901-9881Office LocationFind us on map
Listing added to your favorite list
Looking for resale homes?

By agreeing to Terms of Use, you will have ability to search up to 236927 listings and access to richer information than found on REALTOR.ca through my website.

