$875,000
Available - For Sale
Listing ID: W10432679
67 Quarry Edge Dr , Brampton, L6V 4L5, Ontario
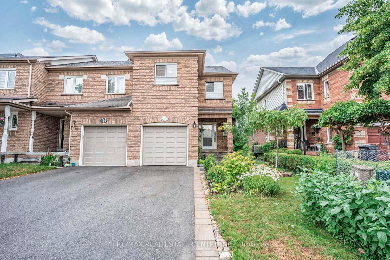
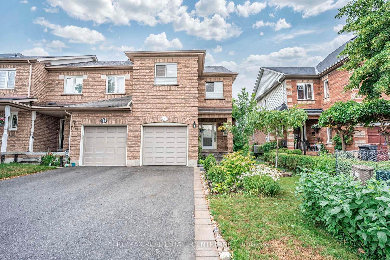
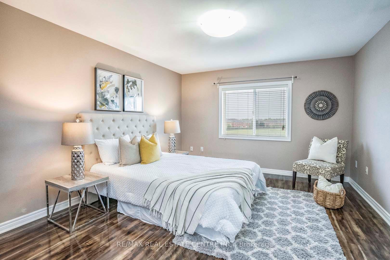
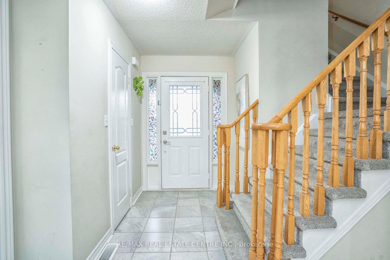
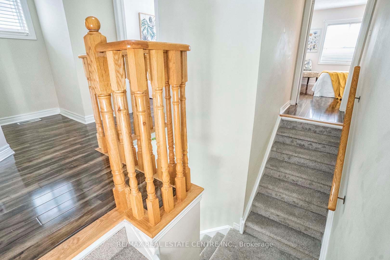
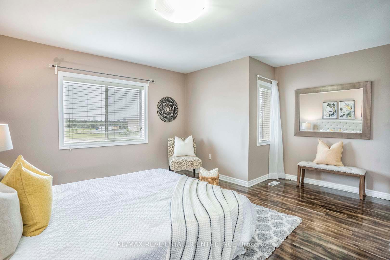
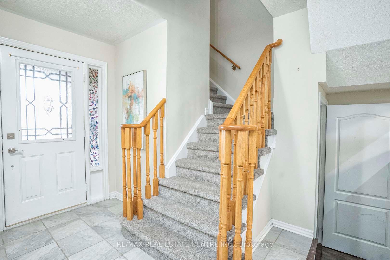
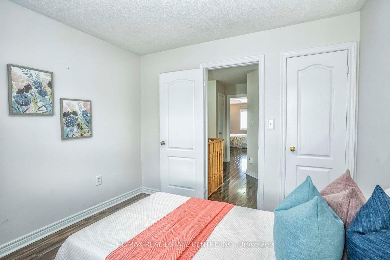
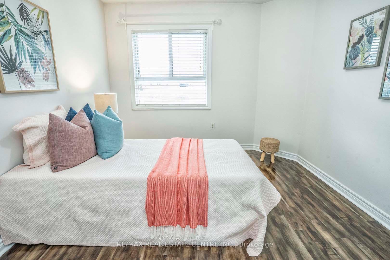
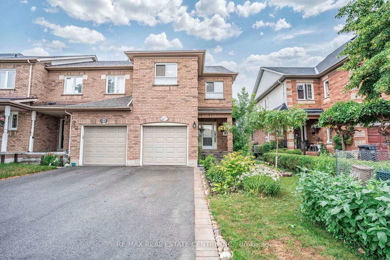
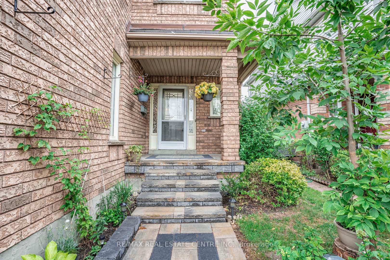
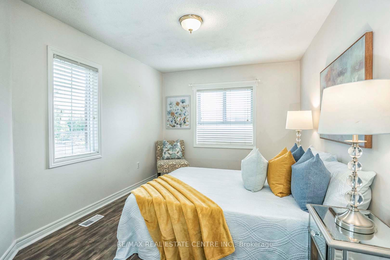
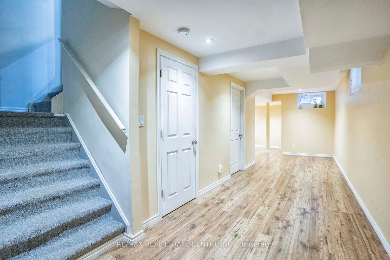
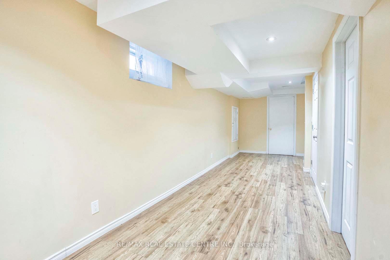
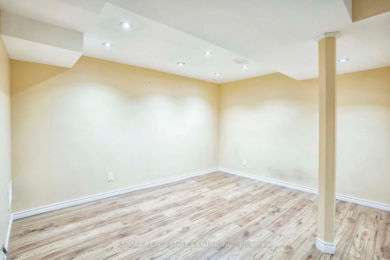
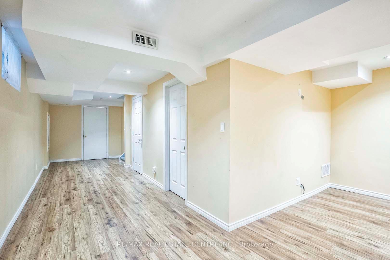
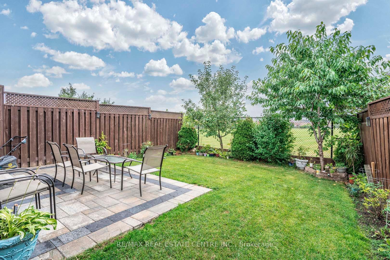
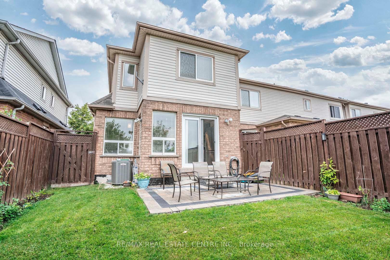
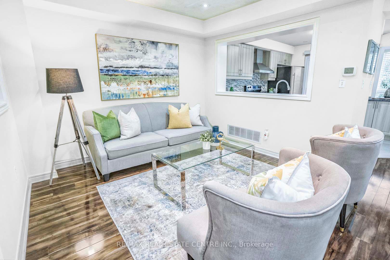
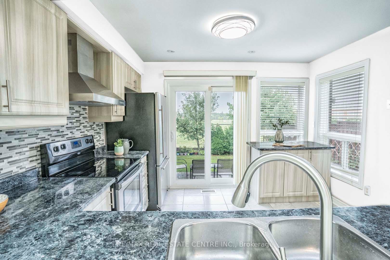
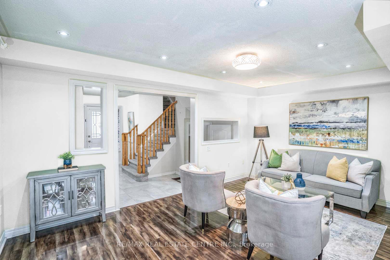
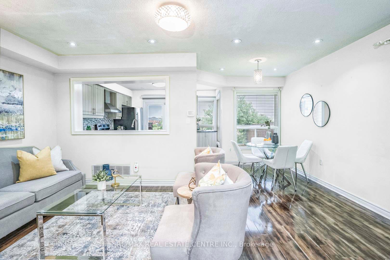
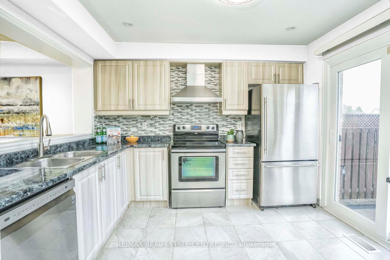
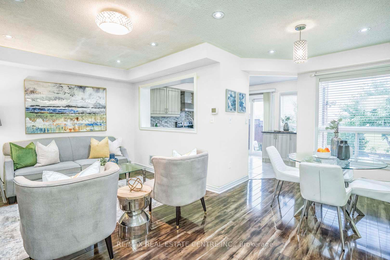
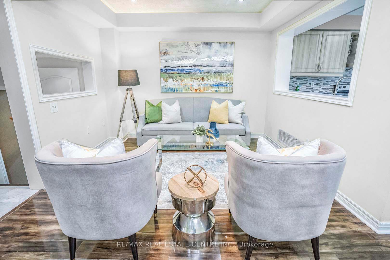
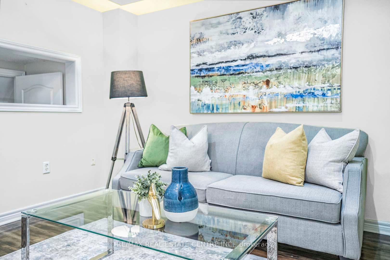
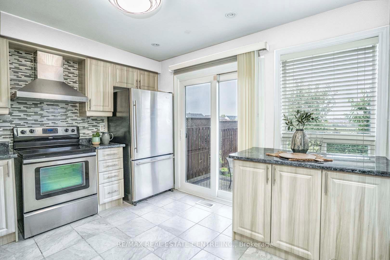
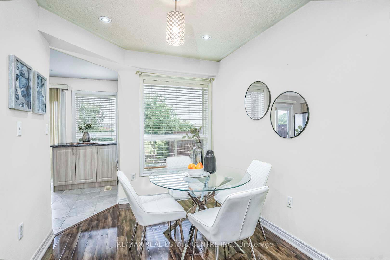
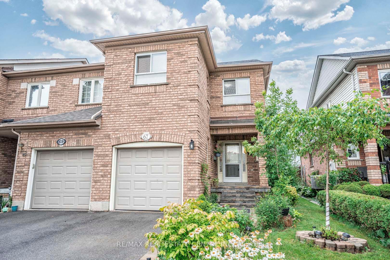
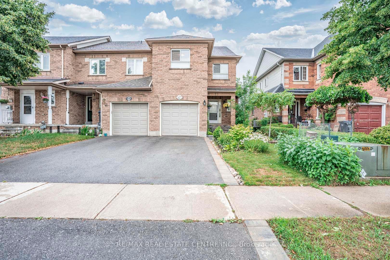
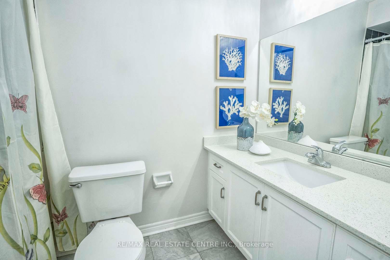
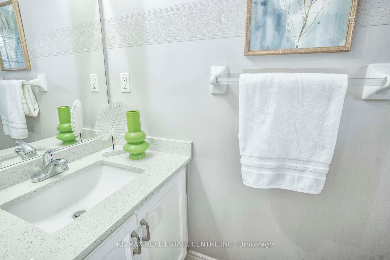
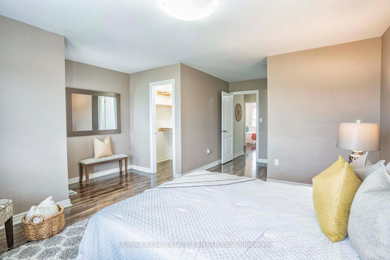
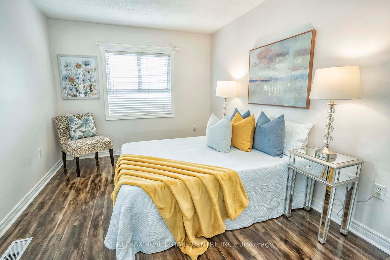


































| Gorgeous *END-UNIT* 3 Bedroom and 3 Washroom Townhouse for Sale in a Highly Sought After Location! Step into this Beautiful and Well Maintained Townhouse with lots of natural light and open concept main floor layout! Spacious Living and Dining Room with Laminate Flooring Throughout. Spacious Kitchen with moveable Island and Stainless Steel Appliances. Picture-Perfect View Of your Backyard with NO REAR NEIGHBOURS! Beautiful Fully Fenced in Yard landscaped with Brand New Stone Patio! 3 Spacious Bedroom Upstairs with Unique Layout -- Large Primary Bedroom with Walk-In Closet and Ensuite Washroom. All Washrooms Upgraded with Quartz Countertop. Fully Finished Basement With Laminate flooring throughout and Lots of open space to entertain, work from home or additional family room! New Driveway Paved in 2021, Front and Back Landscaped in 2023. Brand New A/C, New Dishwasher, New Carpet on Stairs, New Humidifier and Freshly Painted. Excellent Location: Steps away to large shopping Plaza with Banks, Walmart, Fortinos, Restaurants, Starbucks and so Much More! |
| Price | $875,000 |
| Taxes: | $4427.40 |
| Assessment Year: | 2023 |
| Address: | 67 Quarry Edge Dr , Brampton, L6V 4L5, Ontario |
| Lot Size: | 25.62 x 100.15 (Feet) |
| Directions/Cross Streets: | Hwy 10/Boivard |
| Rooms: | 6 |
| Rooms +: | 1 |
| Bedrooms: | 3 |
| Bedrooms +: | |
| Kitchens: | 1 |
| Family Room: | N |
| Basement: | Finished |
| Property Type: | Att/Row/Twnhouse |
| Style: | 2-Storey |
| Exterior: | Brick, Vinyl Siding |
| Garage Type: | Attached |
| (Parking/)Drive: | Private |
| Drive Parking Spaces: | 1 |
| Pool: | None |
| Fireplace/Stove: | N |
| Heat Source: | Gas |
| Heat Type: | Forced Air |
| Central Air Conditioning: | Central Air |
| Sewers: | Sewers |
| Water: | Municipal |
$
%
Years
This calculator is for demonstration purposes only. Always consult a professional
financial advisor before making personal financial decisions.
| Although the information displayed is believed to be accurate, no warranties or representations are made of any kind. |
| RE/MAX REAL ESTATE CENTRE INC. |
- Listing -1 of 0
|
|

Dir:
416-901-9881
Bus:
416-901-8881
Fax:
416-901-9881
| Book Showing | Email a Friend |
Jump To:
At a Glance:
| Type: | Freehold - Att/Row/Twnhouse |
| Area: | Peel |
| Municipality: | Brampton |
| Neighbourhood: | Brampton North |
| Style: | 2-Storey |
| Lot Size: | 25.62 x 100.15(Feet) |
| Approximate Age: | |
| Tax: | $4,427.4 |
| Maintenance Fee: | $0 |
| Beds: | 3 |
| Baths: | 3 |
| Garage: | 0 |
| Fireplace: | N |
| Air Conditioning: | |
| Pool: | None |
Locatin Map:
Payment Calculator:

Contact Info
SOLTANIAN REAL ESTATE
Brokerage sharon@soltanianrealestate.com SOLTANIAN REAL ESTATE, Brokerage Independently owned and operated. 175 Willowdale Avenue #100, Toronto, Ontario M2N 4Y9 Office: 416-901-8881Fax: 416-901-9881Cell: 416-901-9881Office LocationFind us on map
Listing added to your favorite list
Looking for resale homes?

By agreeing to Terms of Use, you will have ability to search up to 232163 listings and access to richer information than found on REALTOR.ca through my website.

