$1,750
Available - For Rent
Listing ID: W10431813
40 Holmesdale Cres , Unit Bsmt, Toronto, M6E 1Y5, Ontario
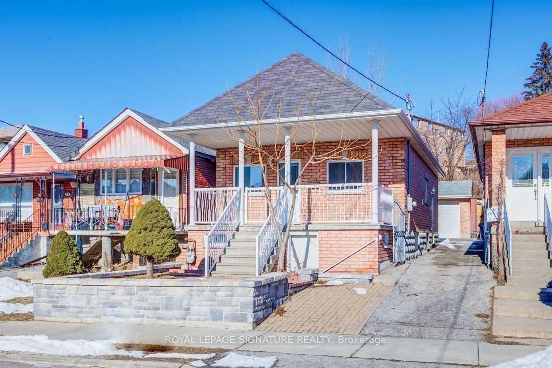
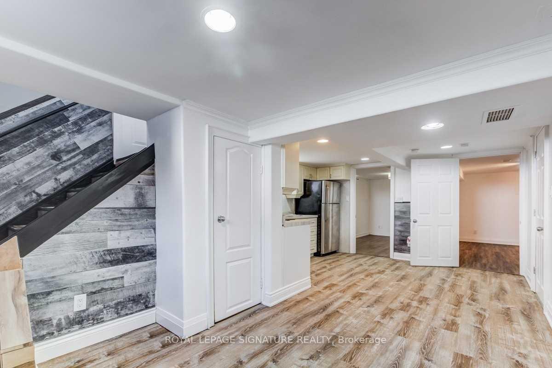
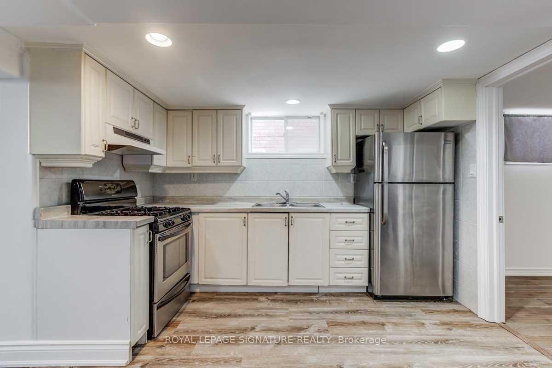
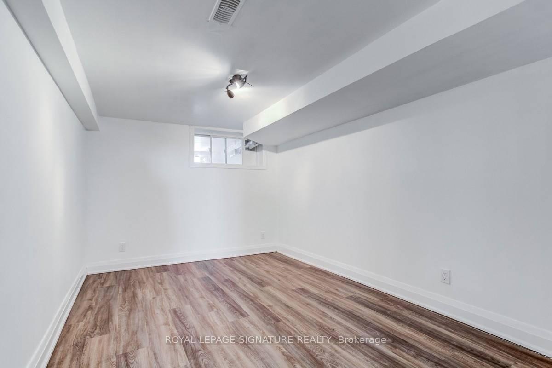
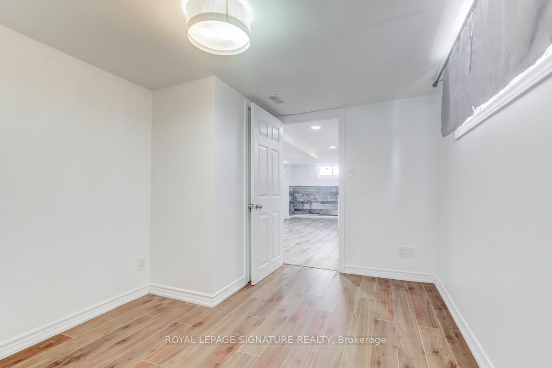
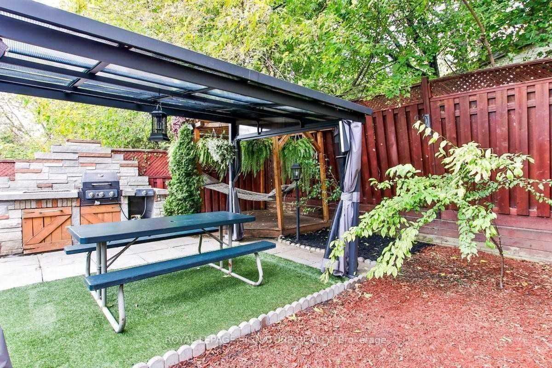
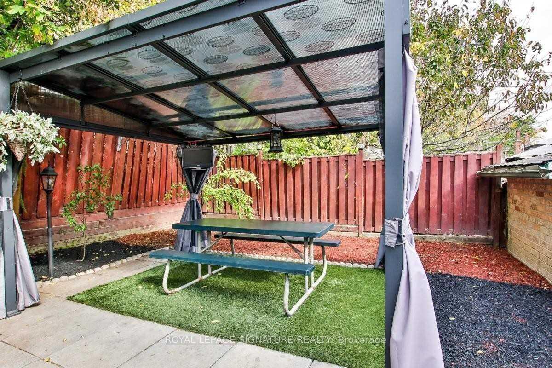
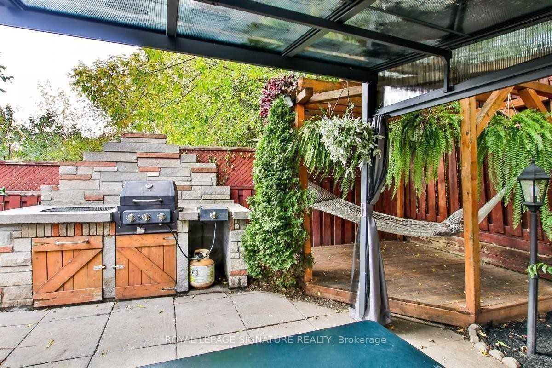
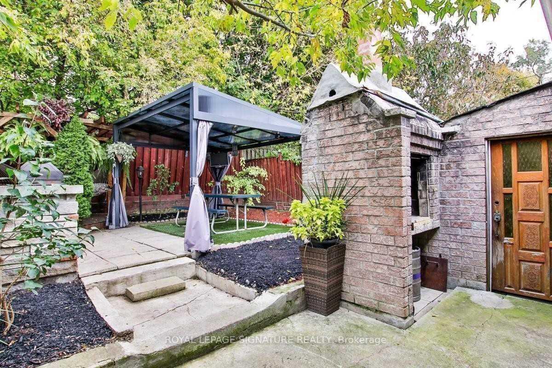
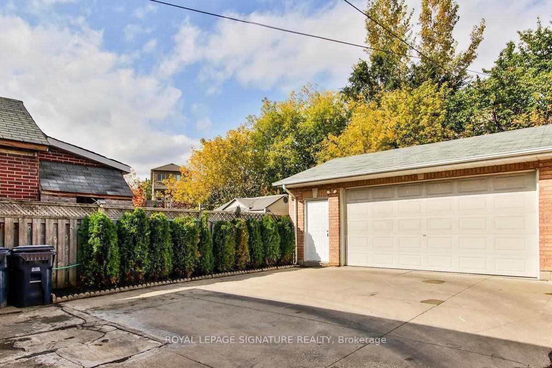
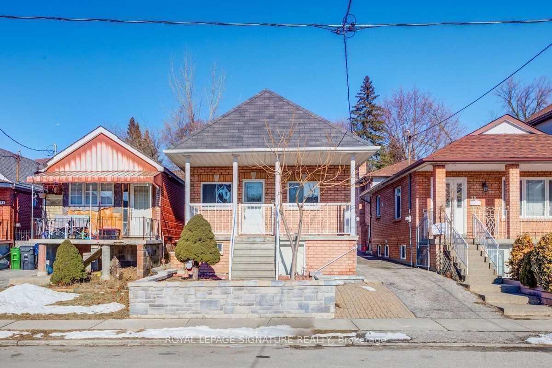
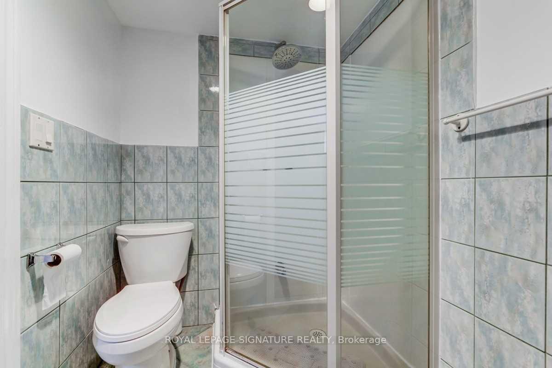
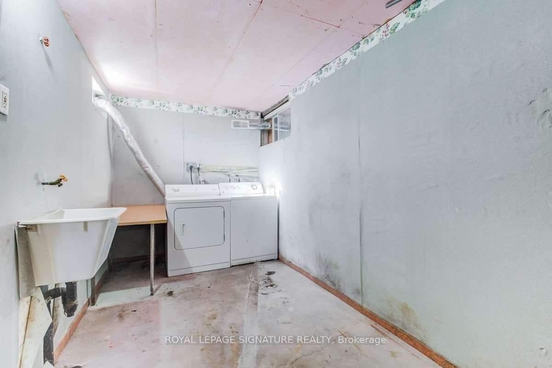
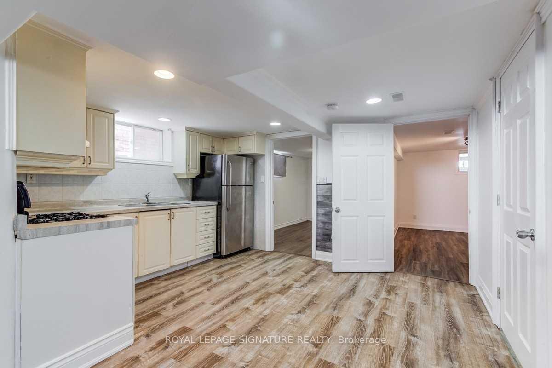
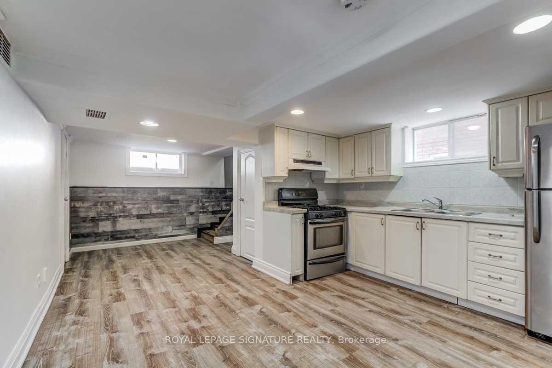
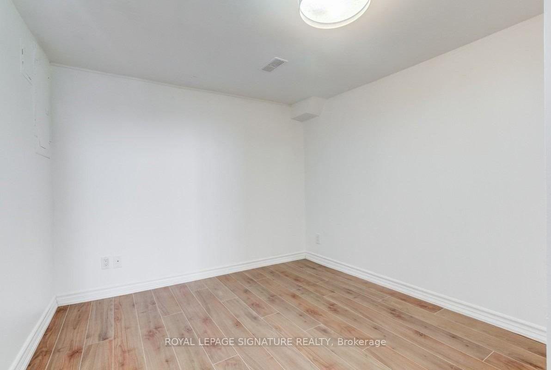
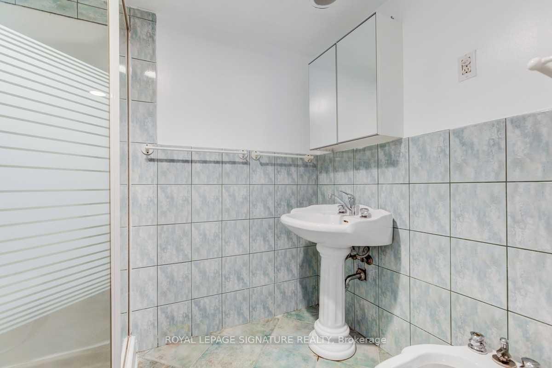

















| Spacious Layout With Over 740 Square Feet. Bright, Efficient 2 Bedroom Basement Apartment In Detached House. Laminate Floors Throughout, Large Oak Eat-In Kitchen, Two Generous Size Bedrooms.Freshly Painted. Close To St Clair Ave West Village & Corso Italia Neighbourhood, Parks, Grocery Stores & Restaurants. Steps Away To Dufferin Bus Routes And Steps To Eglinton Crosstown Lrt. 1 Outdoor Parking Spot. Shared Laundry Room & Backyard. Hydro, Water & Heat Extra - To Be Paid As 40% Of The Bill. |
| Extras: S/S Fridge, S/S Stove, Vent Hood, All Existing Light Fixtures |
| Price | $1,750 |
| Address: | 40 Holmesdale Cres , Unit Bsmt, Toronto, M6E 1Y5, Ontario |
| Apt/Unit: | Bsmt |
| Directions/Cross Streets: | Dufferin St & Eglinton Ave |
| Rooms: | 4 |
| Bedrooms: | 2 |
| Bedrooms +: | |
| Kitchens: | 1 |
| Family Room: | N |
| Basement: | Apartment, Sep Entrance |
| Furnished: | N |
| Property Type: | Lower Level |
| Style: | Bungalow-Raised |
| Exterior: | Brick, Brick Front |
| Garage Type: | Detached |
| (Parking/)Drive: | Mutual |
| Drive Parking Spaces: | 1 |
| Pool: | None |
| Private Entrance: | Y |
| Laundry Access: | Shared |
| Property Features: | Fenced Yard, Park, Place Of Worship, Public Transit, School |
| Common Elements Included: | Y |
| Parking Included: | Y |
| Fireplace/Stove: | N |
| Heat Source: | Gas |
| Heat Type: | Forced Air |
| Central Air Conditioning: | Central Air |
| Elevator Lift: | N |
| Sewers: | Sewers |
| Water: | Municipal |
| Although the information displayed is believed to be accurate, no warranties or representations are made of any kind. |
| ROYAL LEPAGE SIGNATURE REALTY |
- Listing -1 of 0
|
|

Dir:
416-901-9881
Bus:
416-901-8881
Fax:
416-901-9881
| Book Showing | Email a Friend |
Jump To:
At a Glance:
| Type: | Freehold - Lower Level |
| Area: | Toronto |
| Municipality: | Toronto |
| Neighbourhood: | Caledonia-Fairbank |
| Style: | Bungalow-Raised |
| Lot Size: | x () |
| Approximate Age: | |
| Tax: | $0 |
| Maintenance Fee: | $0 |
| Beds: | 2 |
| Baths: | 1 |
| Garage: | 0 |
| Fireplace: | N |
| Air Conditioning: | |
| Pool: | None |
Locatin Map:

Contact Info
SOLTANIAN REAL ESTATE
Brokerage sharon@soltanianrealestate.com SOLTANIAN REAL ESTATE, Brokerage Independently owned and operated. 175 Willowdale Avenue #100, Toronto, Ontario M2N 4Y9 Office: 416-901-8881Fax: 416-901-9881Cell: 416-901-9881Office LocationFind us on map
Listing added to your favorite list
Looking for resale homes?

By agreeing to Terms of Use, you will have ability to search up to 236927 listings and access to richer information than found on REALTOR.ca through my website.

