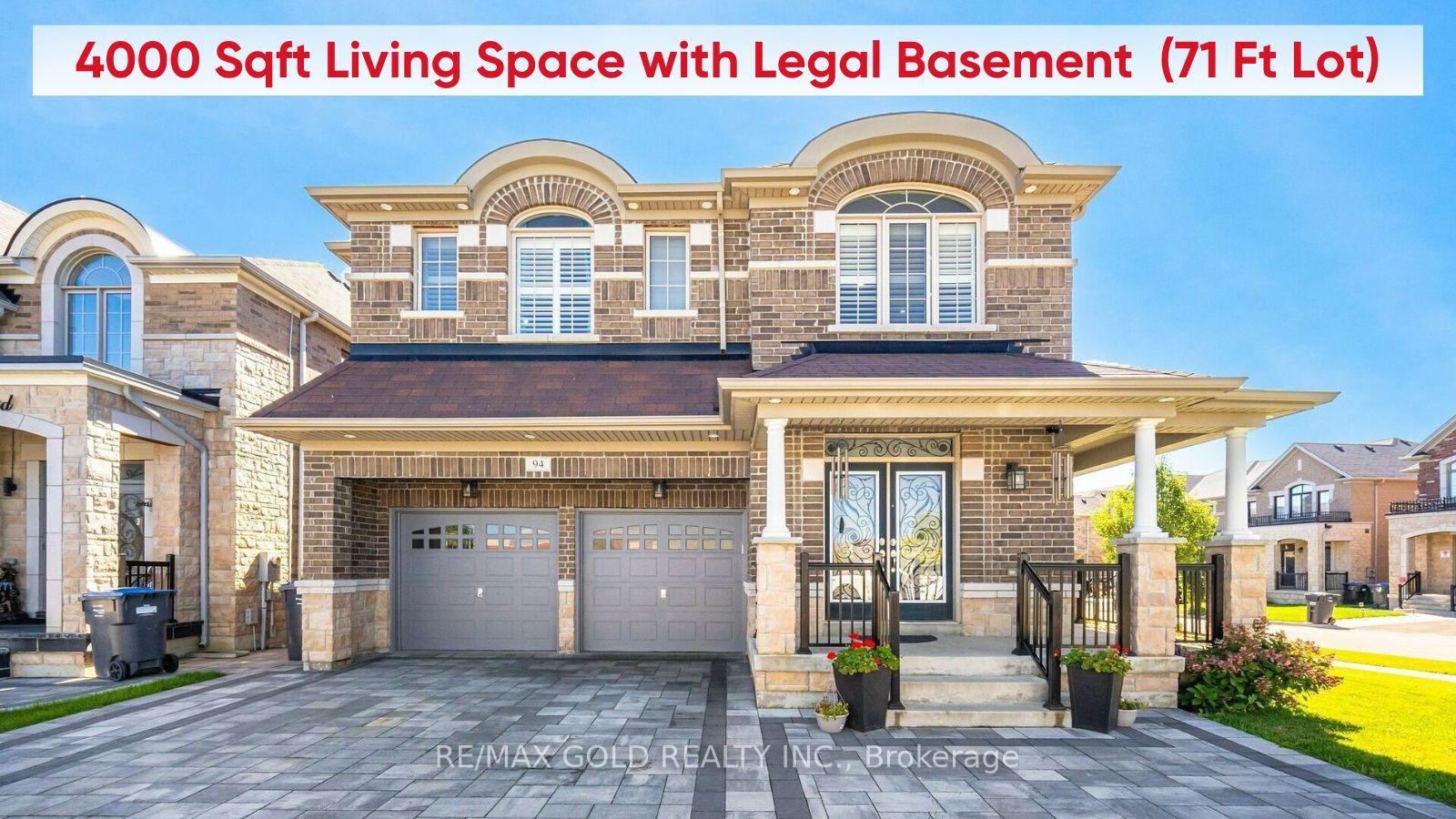$1,499,900
Available - For Sale
Listing ID: W10432364
94 Zelda Rd , Brampton, L6R 3V4, Ontario

| Wow Huge Corner Lot 72 ft. Around 4000 sqft living space with *LEGAL BASEMENT* 4 Bedrooms with 2 Bedrooms Legal Finished Bsmt & Sep-Ent rented for $2000. All 4 Bedrooms Has Attached Washrooms. 9ft Ceilings Main Floor. Beautiful Layout With Sep Living, Sep Dining & Sep Family. Oak Staircase. Beautiful Kitchen Loaded With S/S Appliances & Quartz Counters. Enjoy Family Room With Fireplace & Lot Of Natural Light. 2 Sep Laundry in the house. Extend driveway with stone Super Clean Double Door Entry With Double Car Garage Ready To Move In Condition. The House Is Located Front of Park & Walking Distance To School. Close to Bus Stop, Parks, Plaza & Much.. Don't Miss It!! |
| Extras: 2 Fridges , 2 Stoves , Dishwasher, 2 Washer & 2 Dryer, All Elf. |
| Price | $1,499,900 |
| Taxes: | $8645.00 |
| Address: | 94 Zelda Rd , Brampton, L6R 3V4, Ontario |
| Lot Size: | 71.05 x 90.44 (Feet) |
| Directions/Cross Streets: | Dixie & Countryside |
| Rooms: | 10 |
| Rooms +: | 2 |
| Bedrooms: | 4 |
| Bedrooms +: | 2 |
| Kitchens: | 1 |
| Kitchens +: | 1 |
| Family Room: | Y |
| Basement: | Finished, Sep Entrance |
| Property Type: | Detached |
| Style: | 2-Storey |
| Exterior: | Brick, Stone |
| Garage Type: | Attached |
| (Parking/)Drive: | Pvt Double |
| Drive Parking Spaces: | 4 |
| Pool: | None |
| Approximatly Square Footage: | 2500-3000 |
| Fireplace/Stove: | Y |
| Heat Source: | Gas |
| Heat Type: | Forced Air |
| Central Air Conditioning: | Central Air |
| Sewers: | Sewers |
| Water: | Municipal |
$
%
Years
This calculator is for demonstration purposes only. Always consult a professional
financial advisor before making personal financial decisions.
| Although the information displayed is believed to be accurate, no warranties or representations are made of any kind. |
| RE/MAX GOLD REALTY INC. |
- Listing -1 of 0
|
|

Dir:
416-901-9881
Bus:
416-901-8881
Fax:
416-901-9881
| Book Showing | Email a Friend |
Jump To:
At a Glance:
| Type: | Freehold - Detached |
| Area: | Peel |
| Municipality: | Brampton |
| Neighbourhood: | Sandringham-Wellington North |
| Style: | 2-Storey |
| Lot Size: | 71.05 x 90.44(Feet) |
| Approximate Age: | |
| Tax: | $8,645 |
| Maintenance Fee: | $0 |
| Beds: | 4+2 |
| Baths: | 5 |
| Garage: | 0 |
| Fireplace: | Y |
| Air Conditioning: | |
| Pool: | None |
Locatin Map:
Payment Calculator:

Contact Info
SOLTANIAN REAL ESTATE
Brokerage sharon@soltanianrealestate.com SOLTANIAN REAL ESTATE, Brokerage Independently owned and operated. 175 Willowdale Avenue #100, Toronto, Ontario M2N 4Y9 Office: 416-901-8881Fax: 416-901-9881Cell: 416-901-9881Office LocationFind us on map
Listing added to your favorite list
Looking for resale homes?

By agreeing to Terms of Use, you will have ability to search up to 231235 listings and access to richer information than found on REALTOR.ca through my website.

