$4,200
Available - For Rent
Listing ID: E10432950
117 Deer Ridge Cres , Whitby, L1P 0P2, Ontario
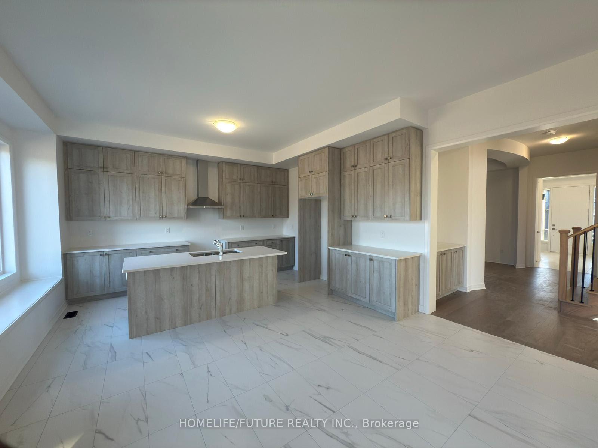
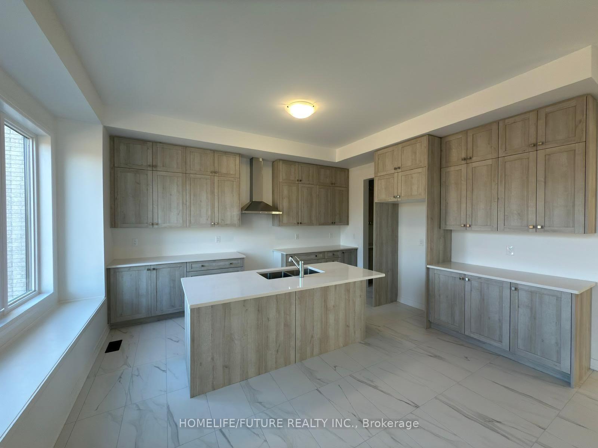
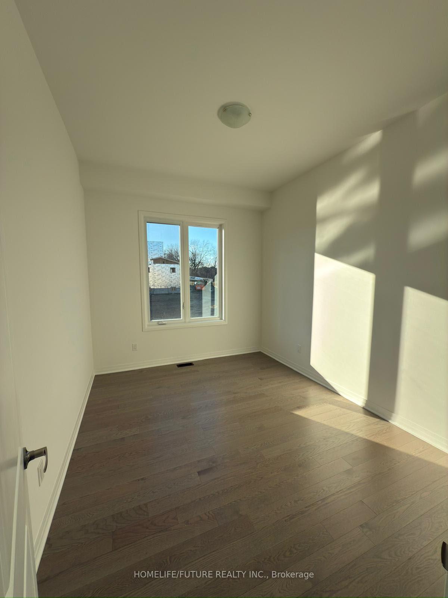
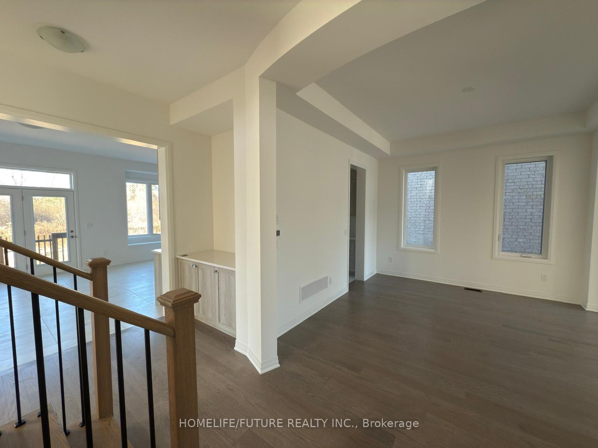
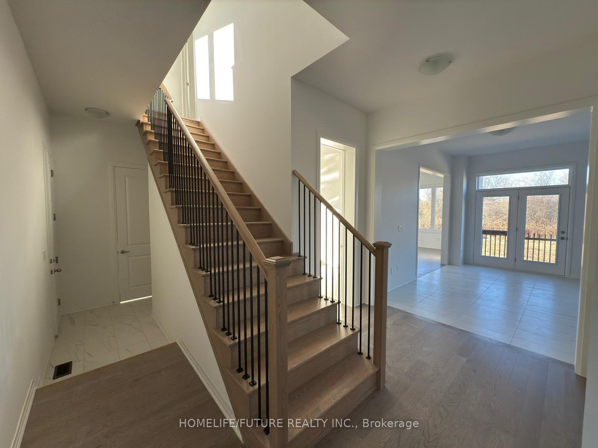
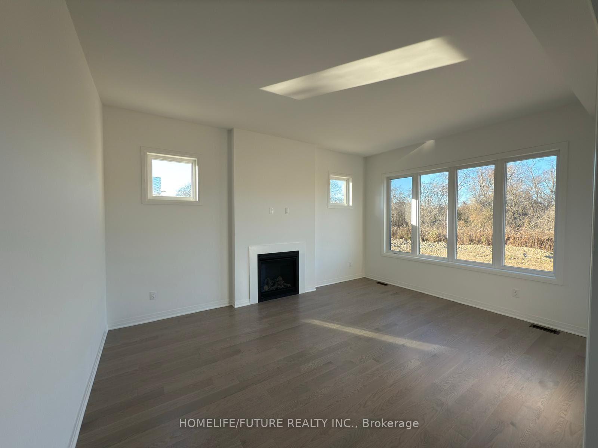
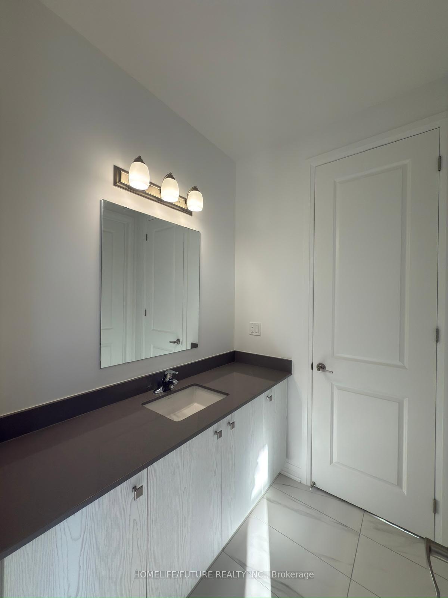
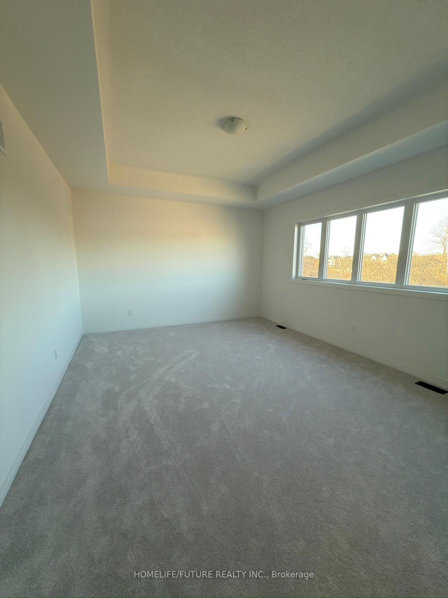
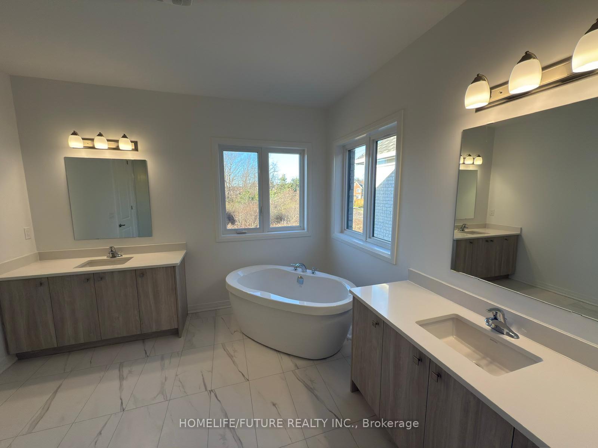
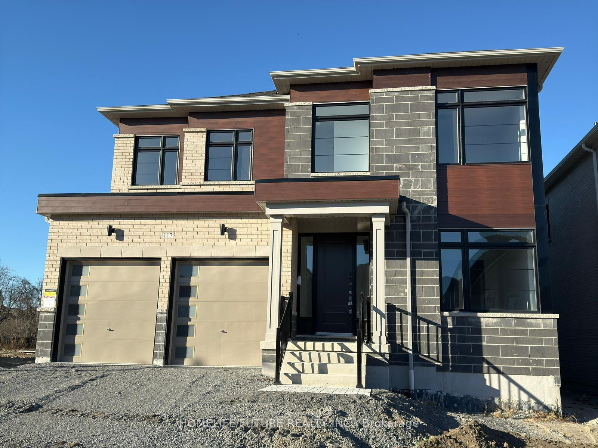
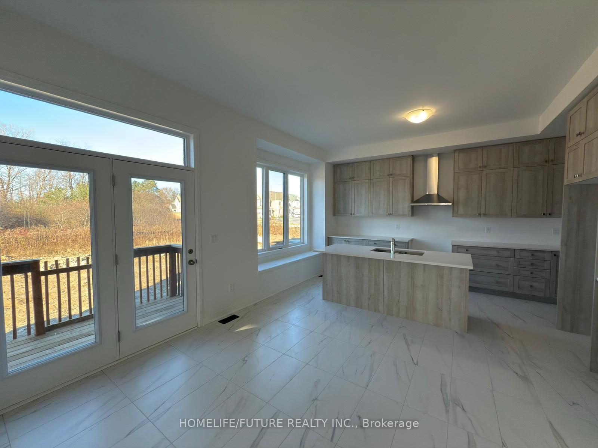
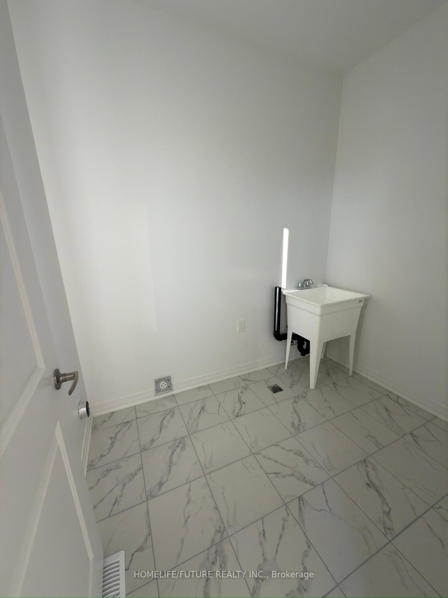
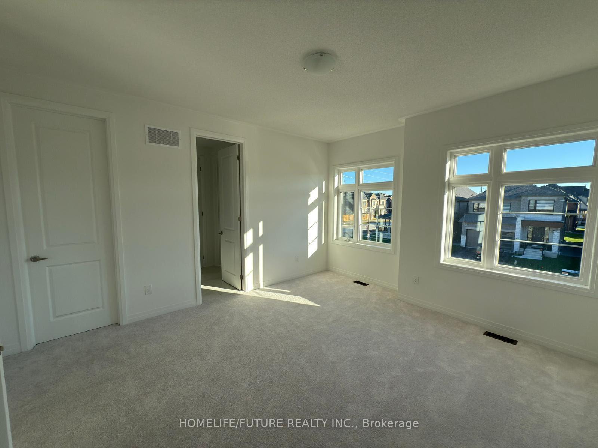
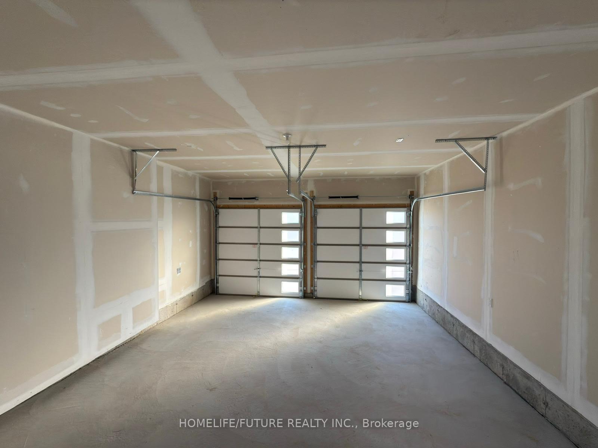














| Andrin Homes' Most Popular Ceedarwood Model In The Finest Neighbourhood Of Whitby. Never Lived Brand New Home Appx With 3350 Sqft, 10ft Ceiling On The Main And 9ft On The 2nd Level. Ample Space To Move Around. 4 Large Bedroom's With Walk-In Closets. Laundry On The 2nd Level. Large Kitchen With Breakfast Area Backing To The Magnificent View Of The Ravine. Lots Of Natural Lights. So Many Features To Boast About. Close To All Amenities Parks Spa, Golf. Minutes To Hwy 412/401/407 |
| Extras: Tenant Pays The Utilities and Tenant Insurance. |
| Price | $4,200 |
| Address: | 117 Deer Ridge Cres , Whitby, L1P 0P2, Ontario |
| Directions/Cross Streets: | Taunton/Country Lane |
| Rooms: | 10 |
| Bedrooms: | 4 |
| Bedrooms +: | |
| Kitchens: | 1 |
| Family Room: | Y |
| Basement: | Unfinished |
| Furnished: | N |
| Property Type: | Detached |
| Style: | 2-Storey |
| Exterior: | Brick |
| Garage Type: | Attached |
| (Parking/)Drive: | Available |
| Drive Parking Spaces: | 2 |
| Pool: | None |
| Private Entrance: | N |
| Approximatly Square Footage: | 3000-3500 |
| Property Features: | Park, Place Of Worship, Public Transit, Ravine, School, School Bus Route |
| Parking Included: | Y |
| Fireplace/Stove: | Y |
| Heat Source: | Gas |
| Heat Type: | Forced Air |
| Central Air Conditioning: | Central Air |
| Sewers: | Sewers |
| Water: | Municipal |
| Utilities-Cable: | N |
| Utilities-Hydro: | N |
| Utilities-Gas: | N |
| Utilities-Telephone: | N |
| Although the information displayed is believed to be accurate, no warranties or representations are made of any kind. |
| HOMELIFE/FUTURE REALTY INC. |
- Listing -1 of 0
|
|

Dir:
416-901-9881
Bus:
416-901-8881
Fax:
416-901-9881
| Book Showing | Email a Friend |
Jump To:
At a Glance:
| Type: | Freehold - Detached |
| Area: | Durham |
| Municipality: | Whitby |
| Neighbourhood: | Rural Whitby |
| Style: | 2-Storey |
| Lot Size: | x () |
| Approximate Age: | |
| Tax: | $0 |
| Maintenance Fee: | $0 |
| Beds: | 4 |
| Baths: | 4 |
| Garage: | 0 |
| Fireplace: | Y |
| Air Conditioning: | |
| Pool: | None |
Locatin Map:

Contact Info
SOLTANIAN REAL ESTATE
Brokerage sharon@soltanianrealestate.com SOLTANIAN REAL ESTATE, Brokerage Independently owned and operated. 175 Willowdale Avenue #100, Toronto, Ontario M2N 4Y9 Office: 416-901-8881Fax: 416-901-9881Cell: 416-901-9881Office LocationFind us on map
Listing added to your favorite list
Looking for resale homes?

By agreeing to Terms of Use, you will have ability to search up to 231235 listings and access to richer information than found on REALTOR.ca through my website.

