$699,000
Available - For Sale
Listing ID: X9355371
6536 Glengate St , Niagara Falls, L2E 5S7, Ontario
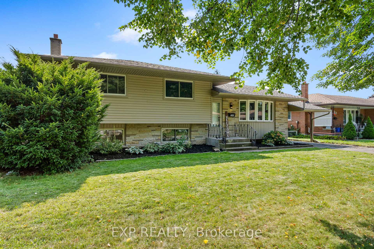
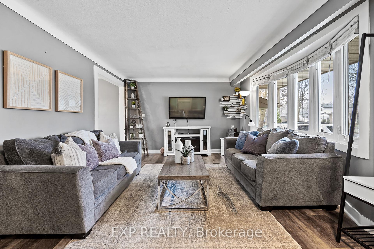
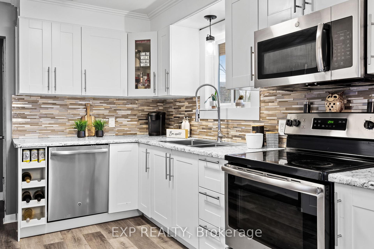
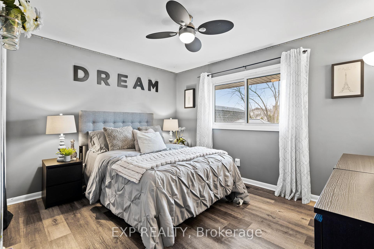
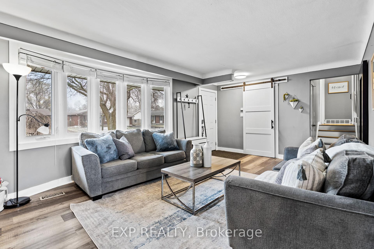
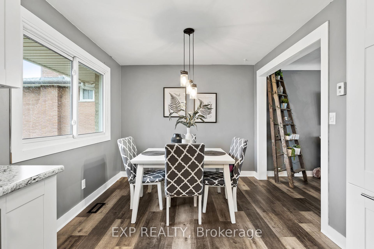
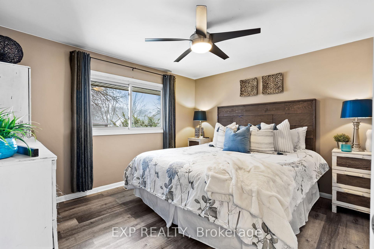
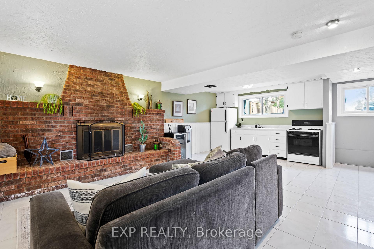
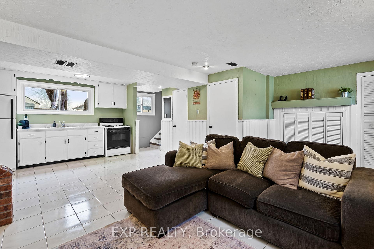
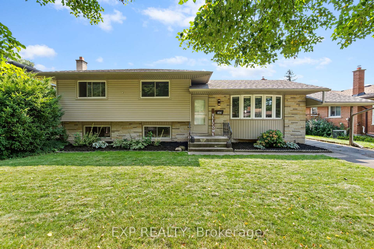
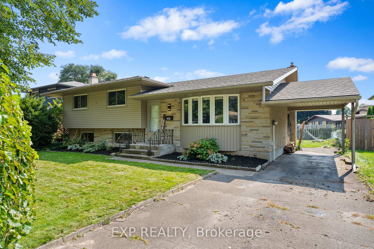
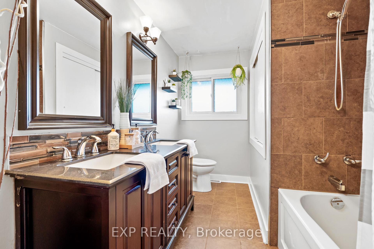
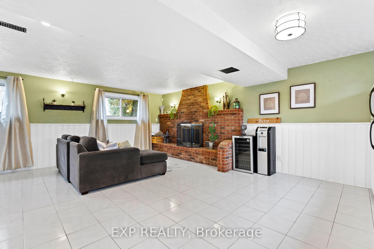
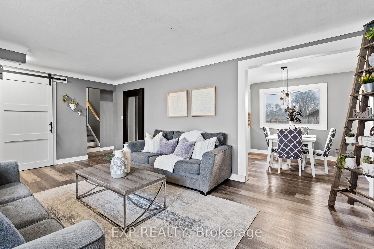
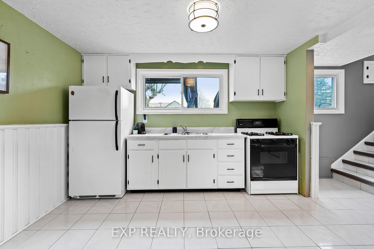
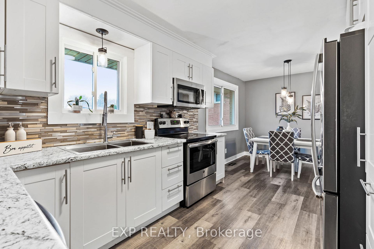
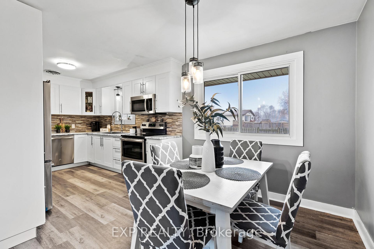
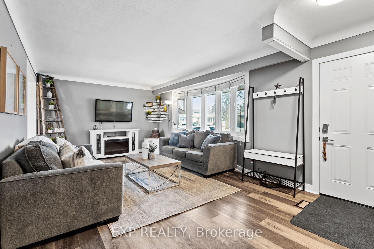
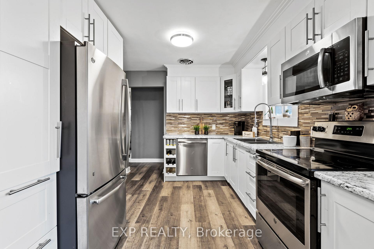
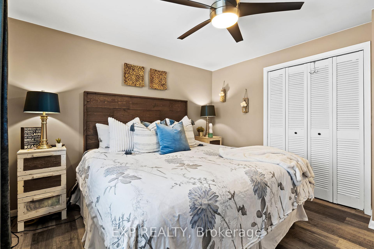
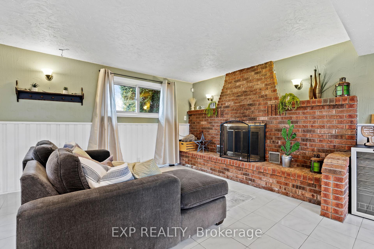
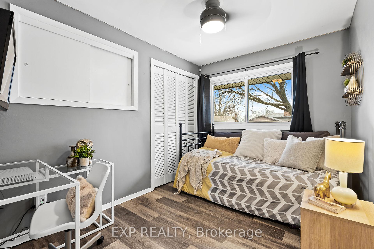
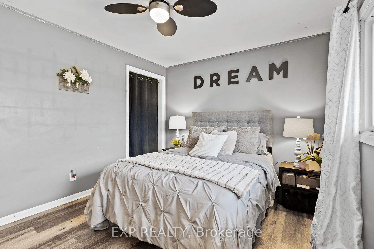
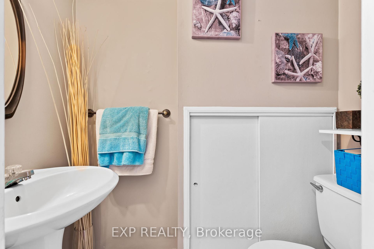
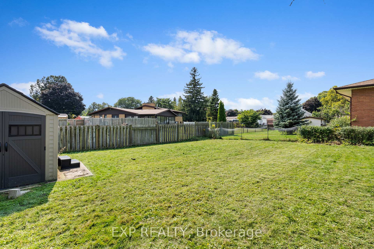
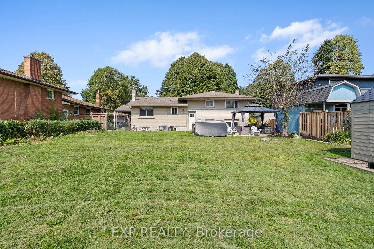
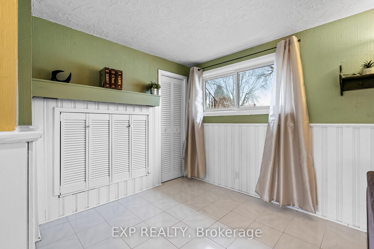
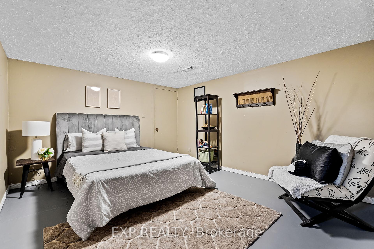
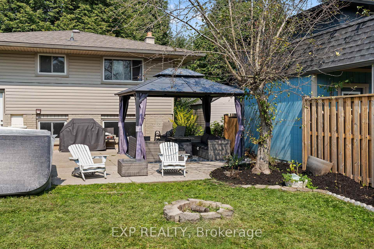
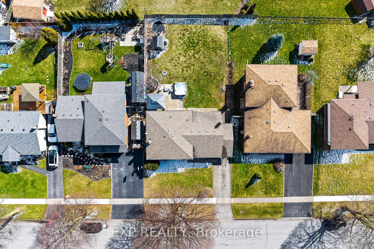
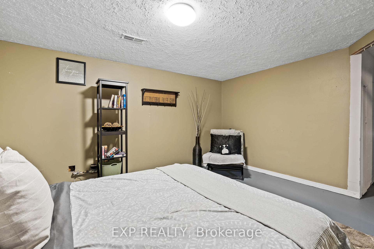
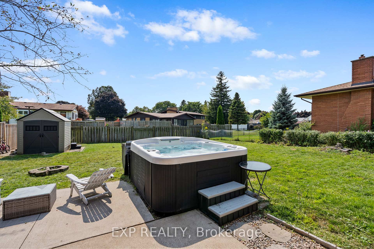
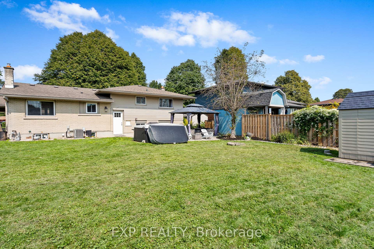

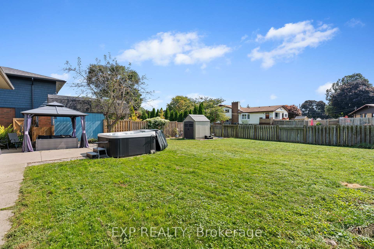
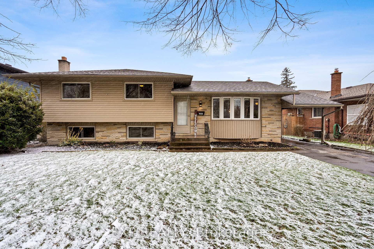
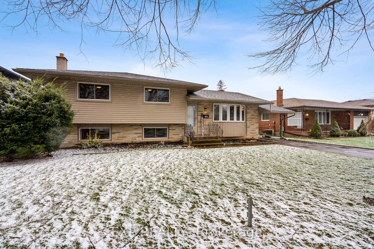
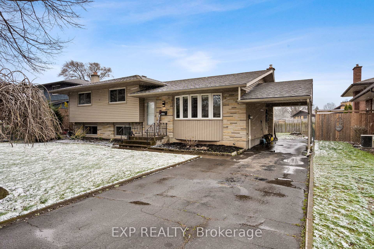






































| Welcome to this beautifully renovated 4-level side-split in Niagara Falls! From the moment you step inside, youll feel right at home. The main floor features a modern kitchen with stainless steel appliances and a stylish dining area, perfect for family meals or entertaining guests. The cozy living room offers the ideal spot to relax and unwind.Upstairs, youll find three spacious bedrooms designed for comfort and easy living. The lower level adds even more versatility with a second kitchen and a warm, inviting fireplaceperfect for an in-law suite or additional living space. Recent updates include windows and roof (2017), furnace/AC (2014), and fresh vinyl plank flooring (2022).The backyard is your personal retreat, complete with a hot tub and pergola, ready for all-season enjoyment. Conveniently located near schools, parks, shopping, transit, the Casino, and Niagaras wine country, this home has it all. Dont waitschedule your showing today! |
| Price | $699,000 |
| Taxes: | $3416.00 |
| Address: | 6536 Glengate St , Niagara Falls, L2E 5S7, Ontario |
| Lot Size: | 59.00 x 120.00 (Feet) |
| Directions/Cross Streets: | PETTIT/GLENGATE |
| Rooms: | 6 |
| Rooms +: | 3 |
| Bedrooms: | 3 |
| Bedrooms +: | 1 |
| Kitchens: | 1 |
| Kitchens +: | 1 |
| Family Room: | Y |
| Basement: | Finished, Sep Entrance |
| Approximatly Age: | 51-99 |
| Property Type: | Detached |
| Style: | Sidesplit 4 |
| Exterior: | Brick |
| Garage Type: | None |
| (Parking/)Drive: | Private |
| Drive Parking Spaces: | 3 |
| Pool: | None |
| Other Structures: | Garden Shed |
| Approximatly Age: | 51-99 |
| Approximatly Square Footage: | 1100-1500 |
| Property Features: | Fenced Yard, Golf, Park, Place Of Worship, Public Transit, School |
| Fireplace/Stove: | Y |
| Heat Source: | Gas |
| Heat Type: | Forced Air |
| Central Air Conditioning: | Central Air |
| Laundry Level: | Lower |
| Sewers: | Sewers |
| Water: | Municipal |
$
%
Years
This calculator is for demonstration purposes only. Always consult a professional
financial advisor before making personal financial decisions.
| Although the information displayed is believed to be accurate, no warranties or representations are made of any kind. |
| EXP REALTY |
- Listing -1 of 0
|
|

Dir:
416-901-9881
Bus:
416-901-8881
Fax:
416-901-9881
| Virtual Tour | Book Showing | Email a Friend |
Jump To:
At a Glance:
| Type: | Freehold - Detached |
| Area: | Niagara |
| Municipality: | Niagara Falls |
| Neighbourhood: | 212 - Morrison |
| Style: | Sidesplit 4 |
| Lot Size: | 59.00 x 120.00(Feet) |
| Approximate Age: | 51-99 |
| Tax: | $3,416 |
| Maintenance Fee: | $0 |
| Beds: | 3+1 |
| Baths: | 3 |
| Garage: | 0 |
| Fireplace: | Y |
| Air Conditioning: | |
| Pool: | None |
Locatin Map:
Payment Calculator:

Contact Info
SOLTANIAN REAL ESTATE
Brokerage sharon@soltanianrealestate.com SOLTANIAN REAL ESTATE, Brokerage Independently owned and operated. 175 Willowdale Avenue #100, Toronto, Ontario M2N 4Y9 Office: 416-901-8881Fax: 416-901-9881Cell: 416-901-9881Office LocationFind us on map
Listing added to your favorite list
Looking for resale homes?

By agreeing to Terms of Use, you will have ability to search up to 231235 listings and access to richer information than found on REALTOR.ca through my website.

