$1,700,000
Available - For Sale
Listing ID: N9381642
869 Clark Ave West , Vaughan, L4J 0K6, Ontario
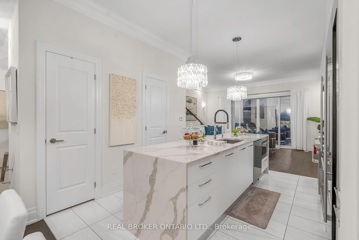
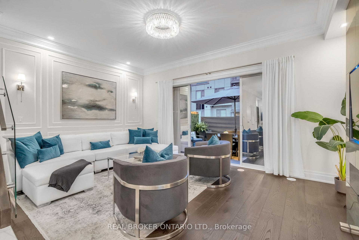
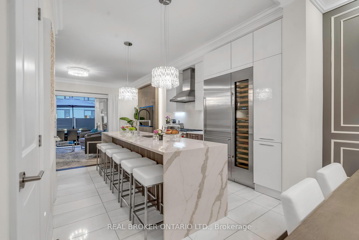
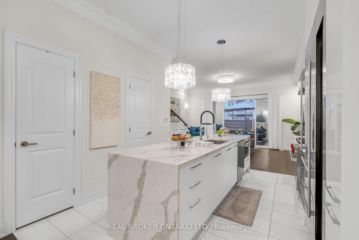
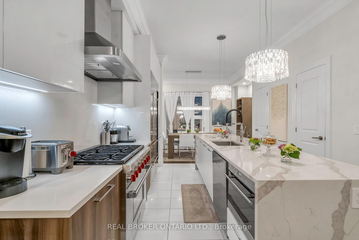
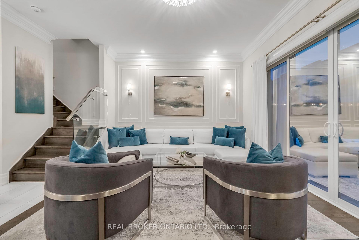
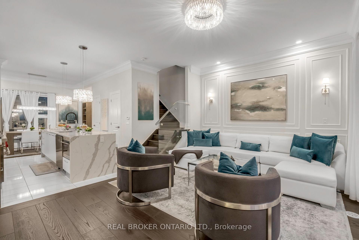
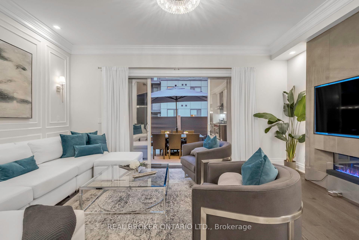
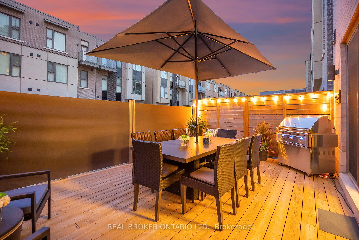
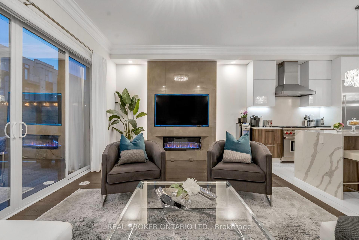
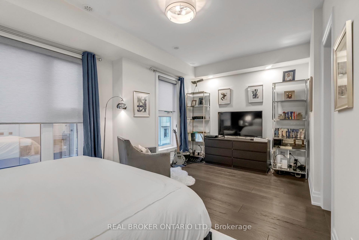
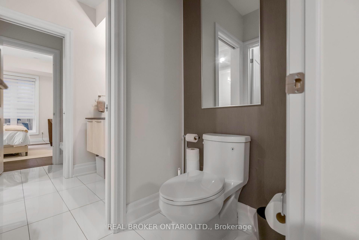
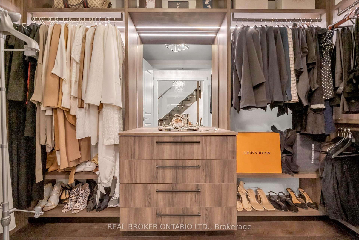
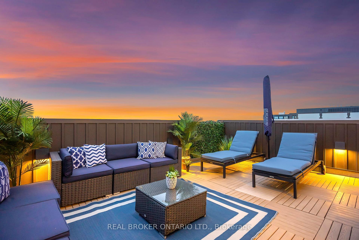
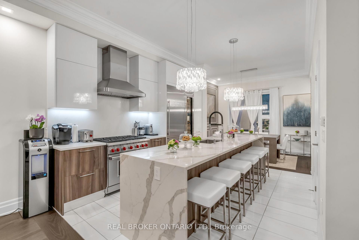
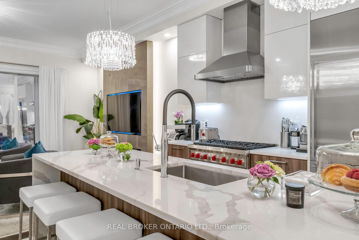
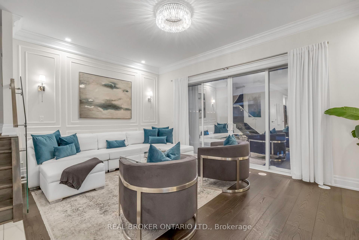
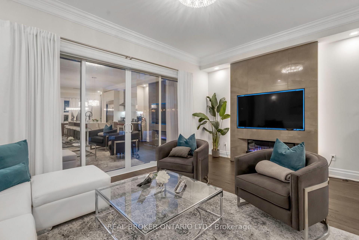
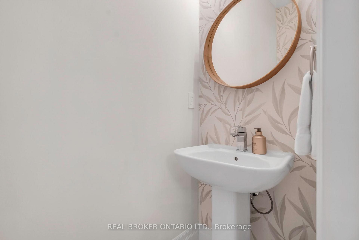
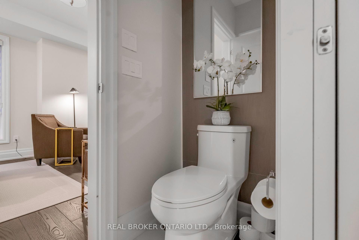
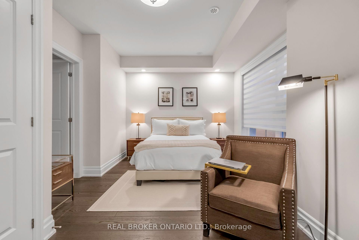
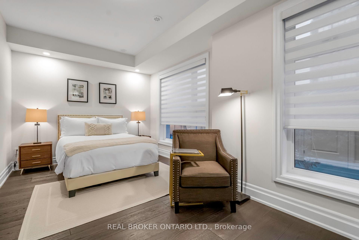
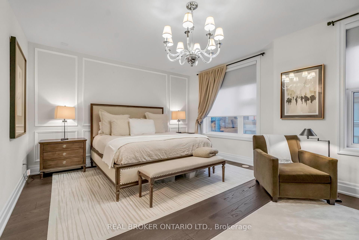
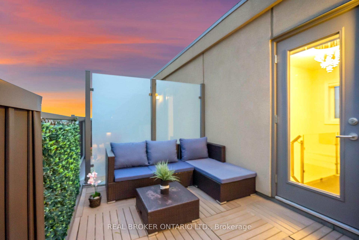
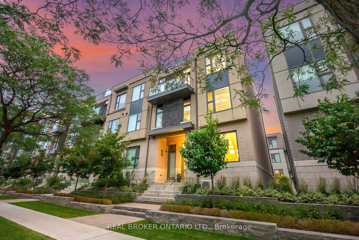
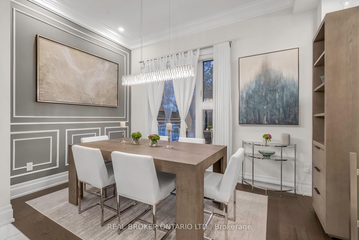
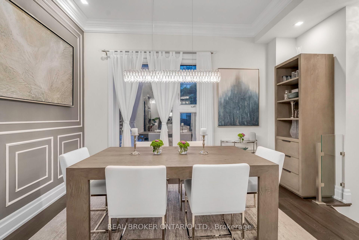
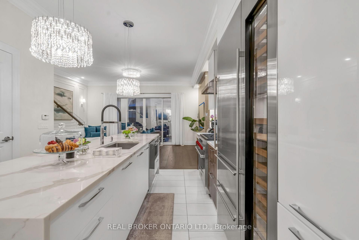
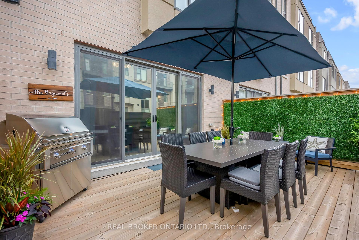
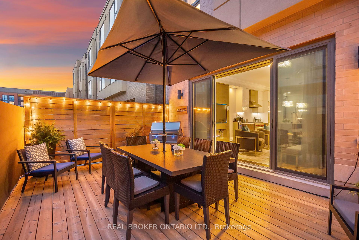
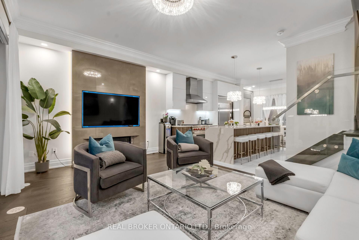
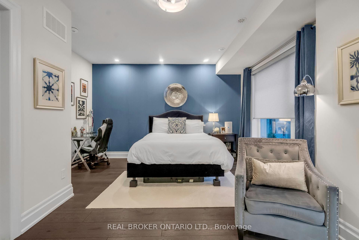
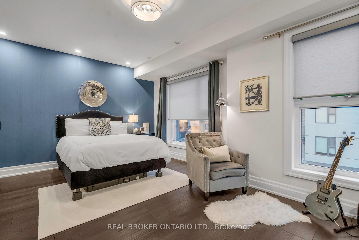
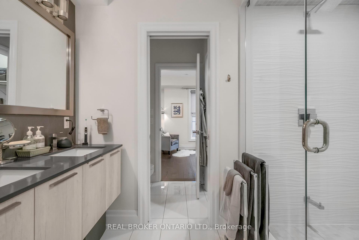
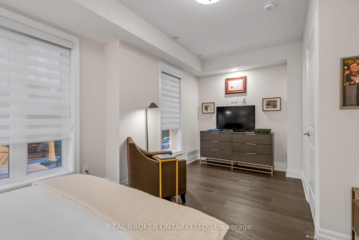
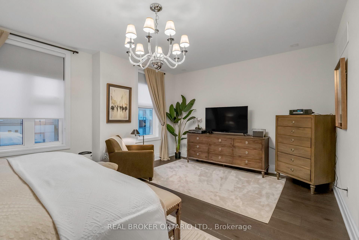
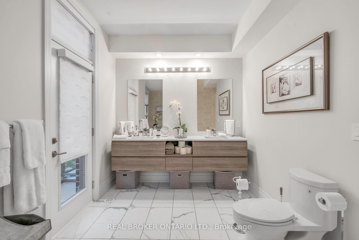
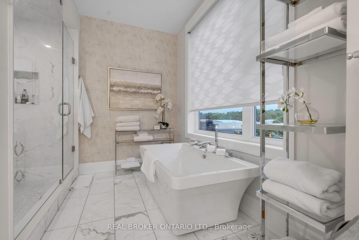
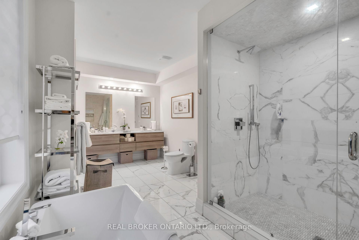
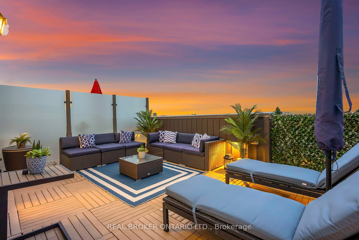








































| Luxury Townhome in the heart of Thornhill. Over 150K of upgrade on top of builder upgrade. This exquisite corner unit features a 2-car garage plus 2 additional parking spots. Inside, you'll find a built-in and custom-designed TV station, an electric fireplace with a heater, and stunning Scavolini kitchens with an extra-long island and waterfall countertops. The kitchen also boasts a 6-burner Wolf stove, a custom-designed built-in wine fridge, and natural stone flooring. The terrace is perfect for outdoor entertaining, with a BBQ gas line hookup and a privacy fence and screen. Bedrooms 1 and 2 each have walk-in closets and private toilets. The primary bedroom spans the entire 3rd floor, featuring a walk-in closet with Scavolini design and closet organizers. The primary ensuite is a luxurious 5-piece bathroom with heated floors.Stunning Rooftop Deck with an Unobstructed View w/ another BBQ gas line hookup and a water hose. Additional features include two separate AC units, an owned furnace and water tank, glass and metal staircases on every floor, 9'' engineered hardwood floors throughout, a furnace upgraded with a media air cleaner and steam humidifier. Living & Dirning room with crown moulding and wainscotting. Pot lights and custom Hunter Douglas blinds are installed throughout the house. POTL: $205.7. See virtual tour for more details. |
| Extras: Enjoy the nearby Promenade Mall with its trendy boutiques and restaurants, or take advantage of easy commuting with the Promenade Terminal and Vaughan Metropolitan Centre Subway Station just minutes away. |
| Price | $1,700,000 |
| Taxes: | $5500.00 |
| Address: | 869 Clark Ave West , Vaughan, L4J 0K6, Ontario |
| Lot Size: | 22.97 x 70.60 (Feet) |
| Directions/Cross Streets: | Clark Ave & Bathurst St |
| Rooms: | 7 |
| Bedrooms: | 3 |
| Bedrooms +: | |
| Kitchens: | 1 |
| Family Room: | N |
| Basement: | Finished |
| Property Type: | Att/Row/Twnhouse |
| Style: | 3-Storey |
| Exterior: | Brick Front |
| Garage Type: | Built-In |
| (Parking/)Drive: | Private |
| Drive Parking Spaces: | 2 |
| Pool: | None |
| Fireplace/Stove: | Y |
| Heat Source: | Gas |
| Heat Type: | Forced Air |
| Central Air Conditioning: | Central Air |
| Laundry Level: | Lower |
| Sewers: | Sewers |
| Water: | Municipal |
$
%
Years
This calculator is for demonstration purposes only. Always consult a professional
financial advisor before making personal financial decisions.
| Although the information displayed is believed to be accurate, no warranties or representations are made of any kind. |
| REAL BROKER ONTARIO LTD. |
- Listing -1 of 0
|
|

Dir:
416-901-9881
Bus:
416-901-8881
Fax:
416-901-9881
| Virtual Tour | Book Showing | Email a Friend |
Jump To:
At a Glance:
| Type: | Freehold - Att/Row/Twnhouse |
| Area: | York |
| Municipality: | Vaughan |
| Neighbourhood: | Brownridge |
| Style: | 3-Storey |
| Lot Size: | 22.97 x 70.60(Feet) |
| Approximate Age: | |
| Tax: | $5,500 |
| Maintenance Fee: | $0 |
| Beds: | 3 |
| Baths: | 3 |
| Garage: | 0 |
| Fireplace: | Y |
| Air Conditioning: | |
| Pool: | None |
Locatin Map:
Payment Calculator:

Contact Info
SOLTANIAN REAL ESTATE
Brokerage sharon@soltanianrealestate.com SOLTANIAN REAL ESTATE, Brokerage Independently owned and operated. 175 Willowdale Avenue #100, Toronto, Ontario M2N 4Y9 Office: 416-901-8881Fax: 416-901-9881Cell: 416-901-9881Office LocationFind us on map
Listing added to your favorite list
Looking for resale homes?

By agreeing to Terms of Use, you will have ability to search up to 231235 listings and access to richer information than found on REALTOR.ca through my website.

