$1,049,000
Available - For Sale
Listing ID: W10432639
59 Roberts Cres , Brampton, L6W 1G9, Ontario
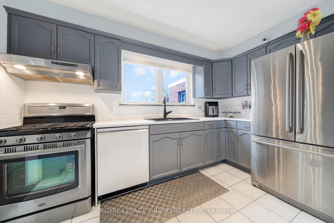
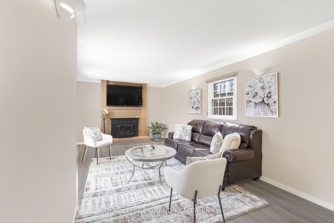
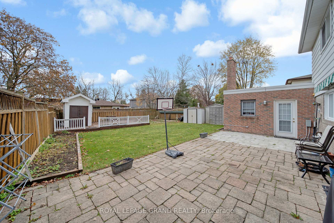
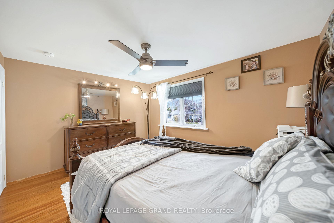
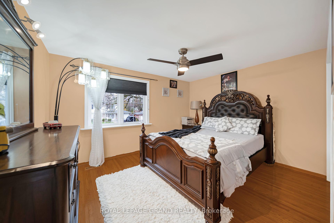
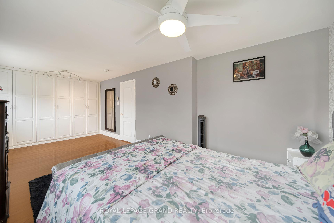
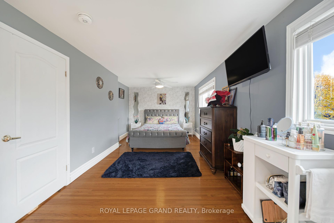
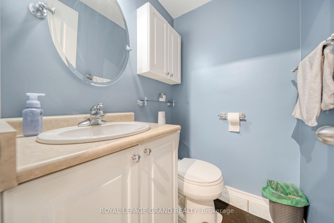
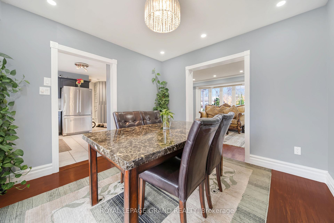
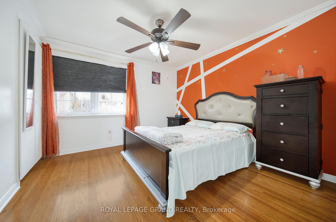
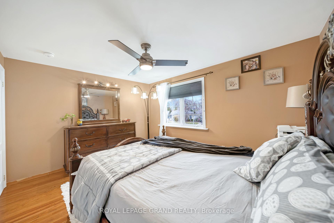
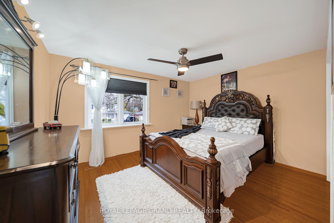
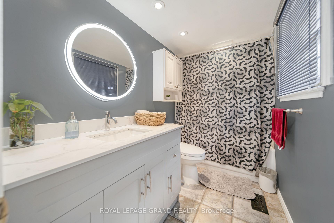
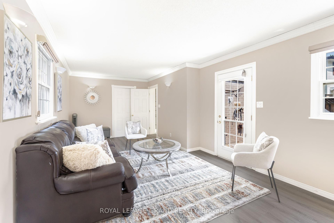
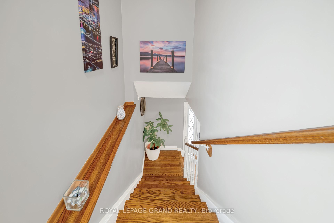
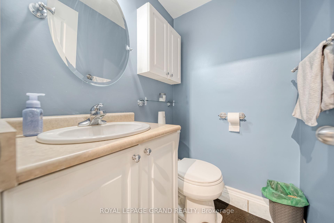
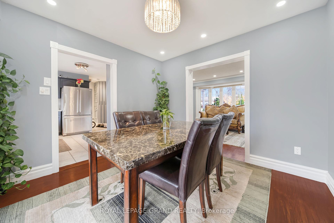
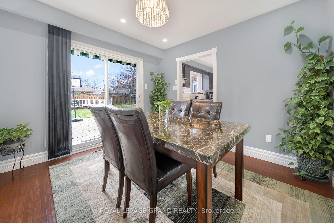
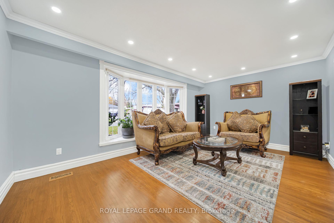
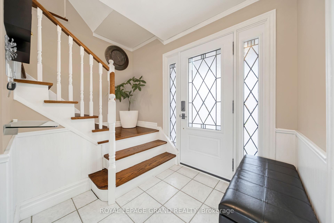
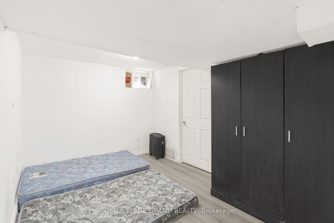
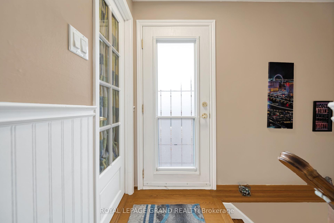
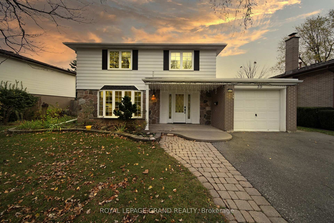
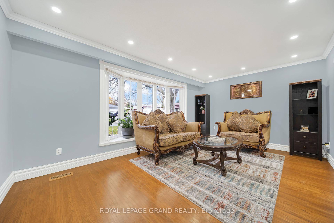
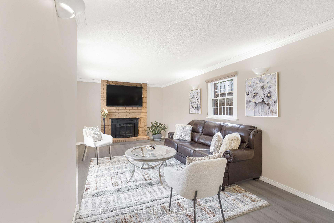
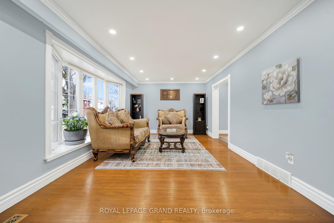
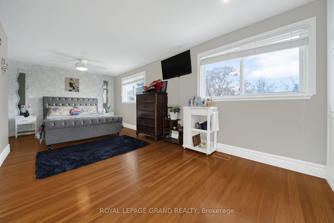
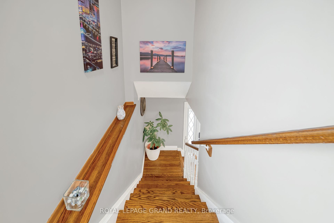
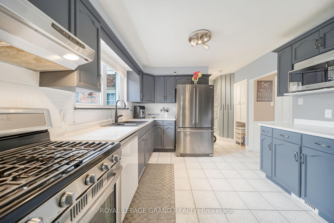
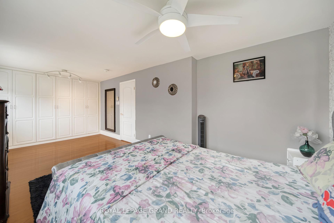
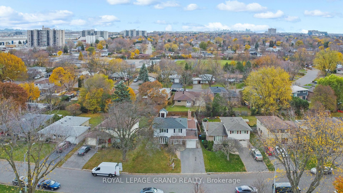
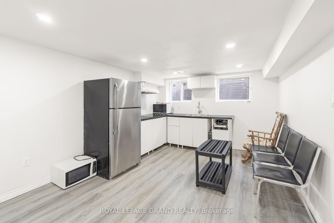
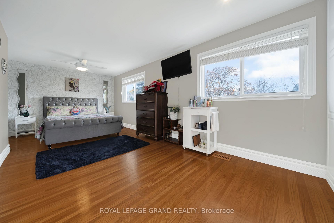
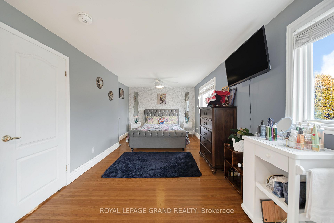
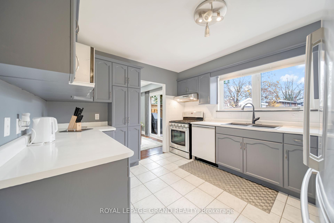
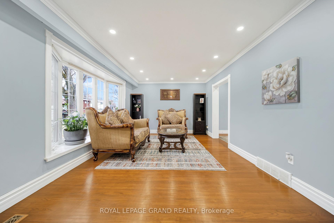
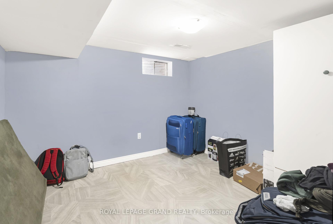
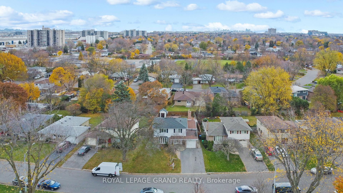
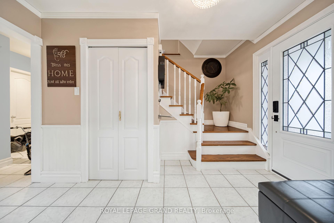
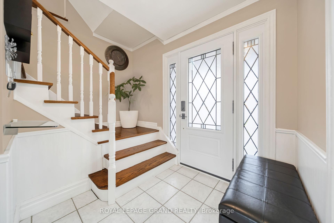
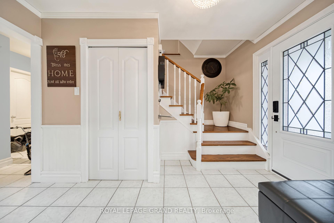
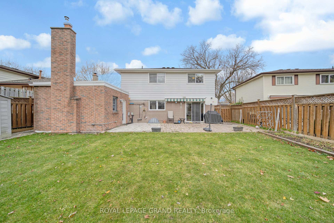
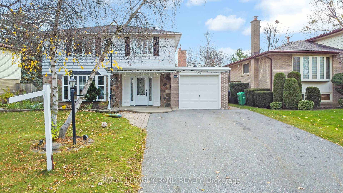
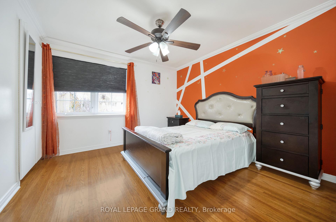
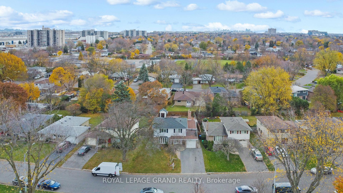
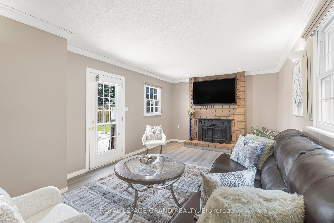
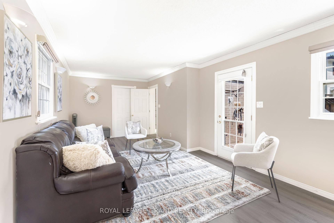
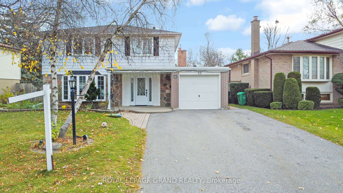
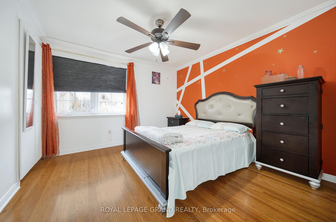
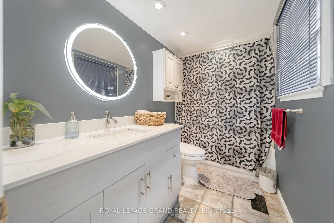
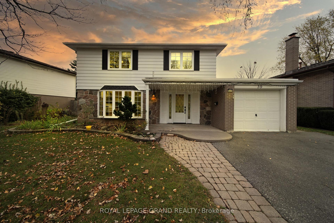



















































| Step into your dream family home that comes with the perfect bonus-income potential! This beautifully updated, freshly painted 3+2 bedroom gem is move-in ready, with upgraded washrooms, sleek stainless steel appliances, and stylish pot lights that add a warm, modern touch. Separate Living and Family Room. No carpet in the house. The Basement is finished with legal status providing income with peace of mind. Located on a large 58.92 ft by 105 ft lot on a quiet crescent, this property is just a 5-minute walk to the School and a 2-minute walk to the Park. 5-minute drive to shopping centers like Walmart and Costco, SVP, Rona, etc. and a 7-minute drive to 410. Huge Backyard with extra large Patio. Income potential of 2450 per month which can almost cover your mortgage. |
| Price | $1,049,000 |
| Taxes: | $5103.01 |
| Address: | 59 Roberts Cres , Brampton, L6W 1G9, Ontario |
| Lot Size: | 58.92 x 105.00 (Feet) |
| Directions/Cross Streets: | Bartley Bull / Roberts Cres |
| Rooms: | 7 |
| Rooms +: | 1 |
| Bedrooms: | 3 |
| Bedrooms +: | 2 |
| Kitchens: | 1 |
| Kitchens +: | 1 |
| Family Room: | Y |
| Basement: | Finished, Sep Entrance |
| Property Type: | Detached |
| Style: | 2-Storey |
| Exterior: | Brick, Vinyl Siding |
| Garage Type: | Built-In |
| (Parking/)Drive: | Pvt Double |
| Drive Parking Spaces: | 4 |
| Pool: | None |
| Property Features: | Fenced Yard, Public Transit, School |
| Fireplace/Stove: | Y |
| Heat Source: | Gas |
| Heat Type: | Forced Air |
| Central Air Conditioning: | Central Air |
| Laundry Level: | Lower |
| Sewers: | Sewers |
| Water: | Municipal |
| Utilities-Cable: | Y |
| Utilities-Hydro: | Y |
| Utilities-Gas: | Y |
| Utilities-Telephone: | Y |
$
%
Years
This calculator is for demonstration purposes only. Always consult a professional
financial advisor before making personal financial decisions.
| Although the information displayed is believed to be accurate, no warranties or representations are made of any kind. |
| ROYAL LEPAGE GRAND REALTY |
- Listing -1 of 0
|
|

Dir:
416-901-9881
Bus:
416-901-8881
Fax:
416-901-9881
| Book Showing | Email a Friend |
Jump To:
At a Glance:
| Type: | Freehold - Detached |
| Area: | Peel |
| Municipality: | Brampton |
| Neighbourhood: | Brampton East |
| Style: | 2-Storey |
| Lot Size: | 58.92 x 105.00(Feet) |
| Approximate Age: | |
| Tax: | $5,103.01 |
| Maintenance Fee: | $0 |
| Beds: | 3+2 |
| Baths: | 3 |
| Garage: | 0 |
| Fireplace: | Y |
| Air Conditioning: | |
| Pool: | None |
Locatin Map:
Payment Calculator:

Contact Info
SOLTANIAN REAL ESTATE
Brokerage sharon@soltanianrealestate.com SOLTANIAN REAL ESTATE, Brokerage Independently owned and operated. 175 Willowdale Avenue #100, Toronto, Ontario M2N 4Y9 Office: 416-901-8881Fax: 416-901-9881Cell: 416-901-9881Office LocationFind us on map
Listing added to your favorite list
Looking for resale homes?

By agreeing to Terms of Use, you will have ability to search up to 231235 listings and access to richer information than found on REALTOR.ca through my website.

