$3,500
Available - For Rent
Listing ID: X10433283
12 Brighton Lane , Thorold, L2V 0B7, Ontario
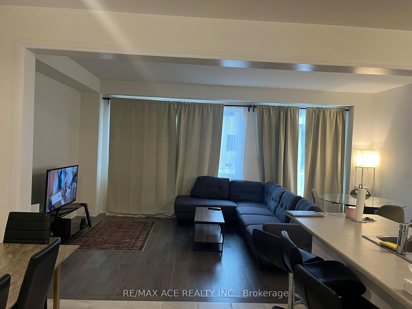
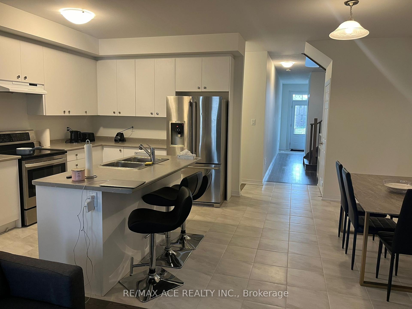
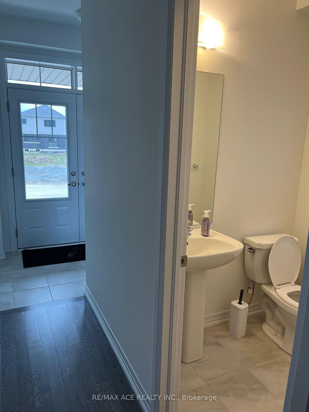
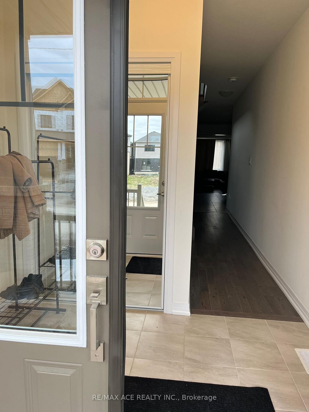
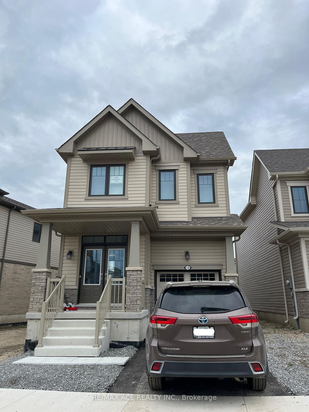
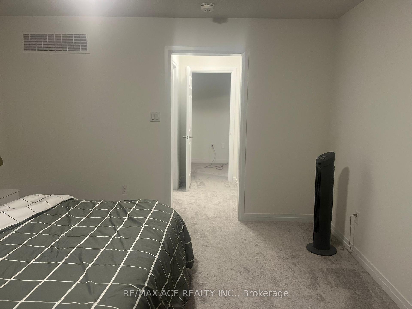
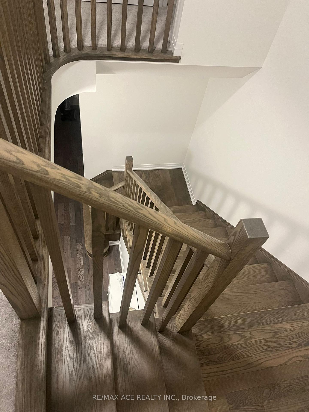
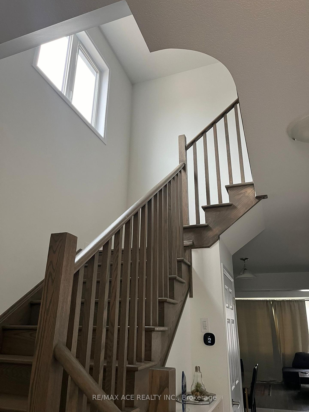
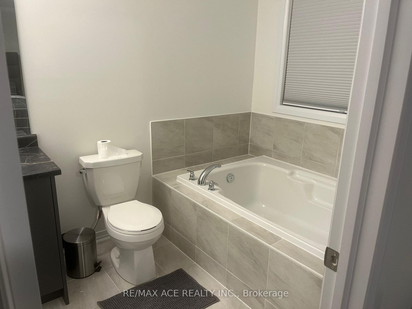
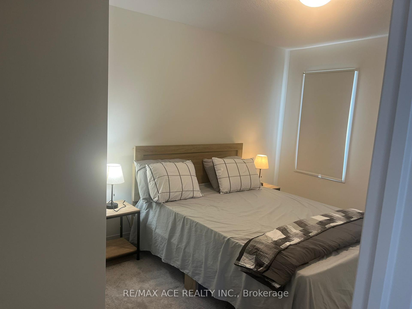
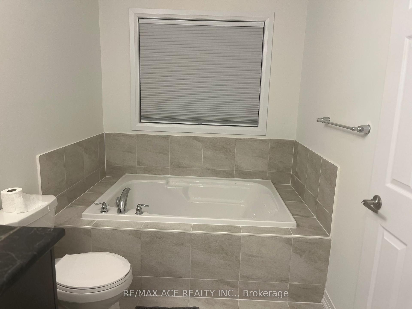
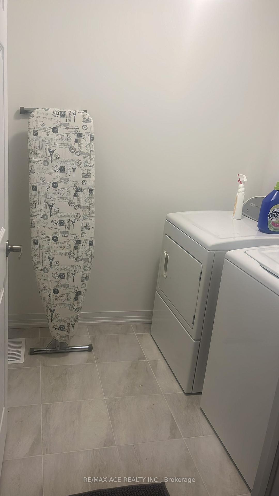
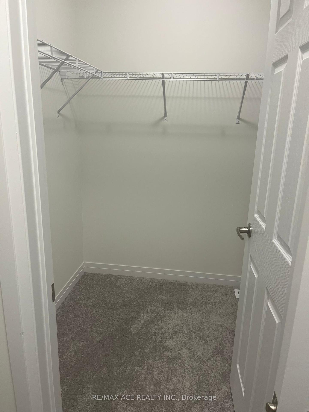
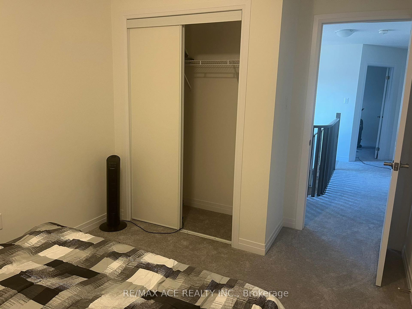
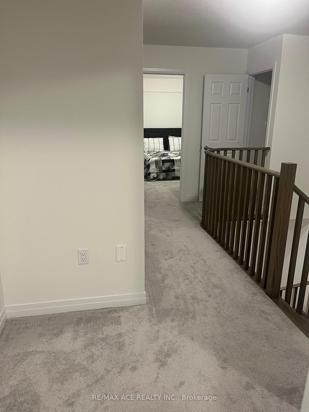
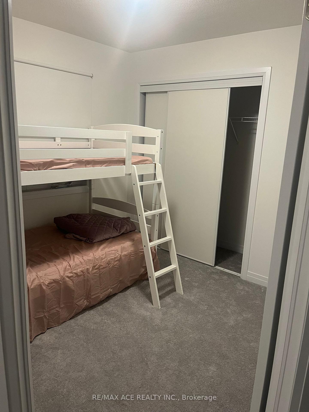
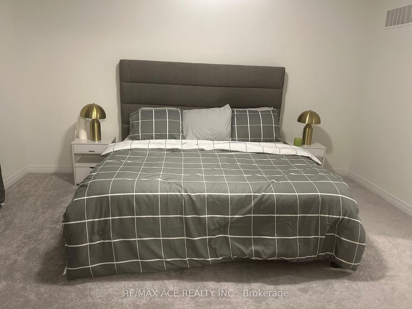
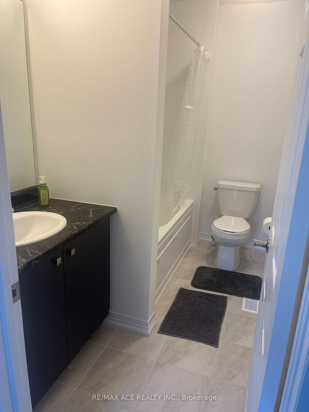
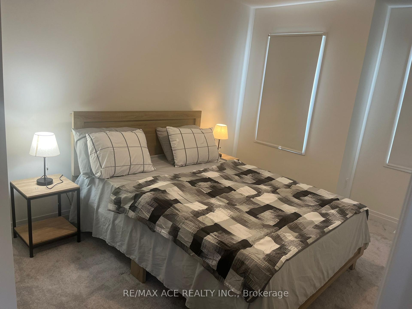
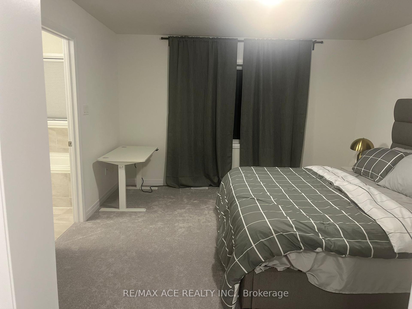
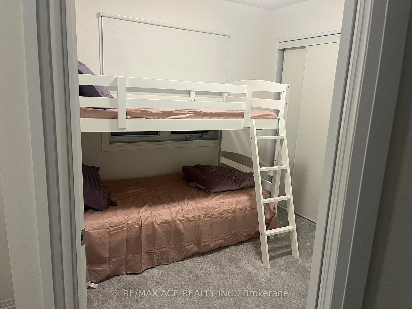
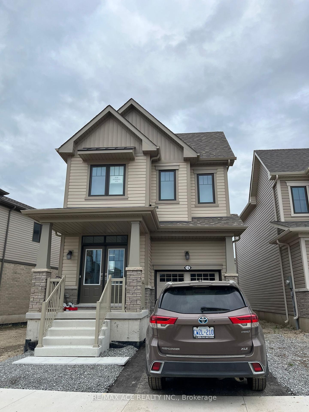
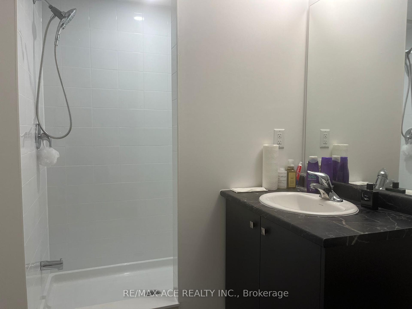
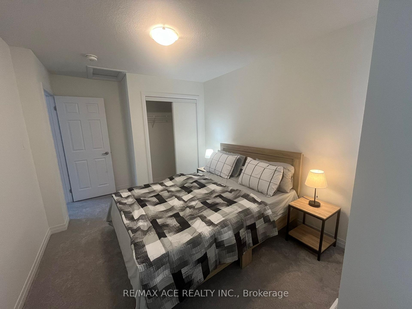
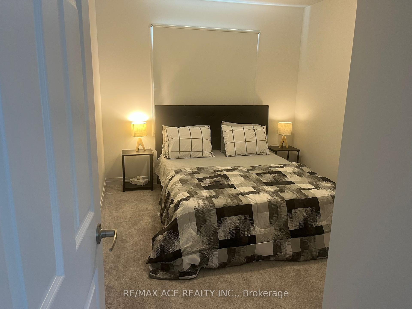
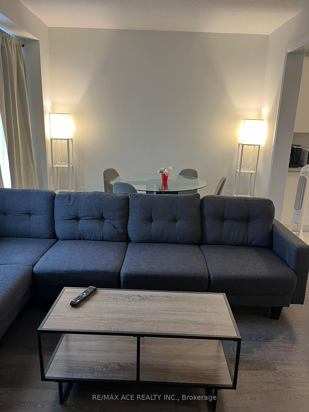


























| This modern 4-bedroom home, nestled in a lively neighborhood, boasts numerous upgrades and contemporary appeal. The open living area features a cozy family room, an eat-in kitchen, and a charming breakfast nook. The kitchen is equipped with brand-new stainless steel appliances, a stylish backsplash, and ample cabinet space. Elegant and durable engineered wood flooring adorns the main floor. An unfinished basement offers additional storage space, while the dining room opens up to the backyard, making it ideal for summer barbecues. This home is conveniently located near Brock University and Niagara College. |
| Price | $3,500 |
| Address: | 12 Brighton Lane , Thorold, L2V 0B7, Ontario |
| Directions/Cross Streets: | Lundy's Lane (HWY 20) to Barker and Left on Brighton Lane, OR Davis Rd (HWY 58) to Barker and Right |
| Rooms: | 10 |
| Bedrooms: | 4 |
| Bedrooms +: | |
| Kitchens: | 1 |
| Family Room: | Y |
| Basement: | Unfinished |
| Furnished: | Y |
| Approximatly Age: | New |
| Property Type: | Detached |
| Style: | 2-Storey |
| Exterior: | Vinyl Siding |
| Garage Type: | Attached |
| (Parking/)Drive: | Available |
| Drive Parking Spaces: | 1 |
| Pool: | None |
| Private Entrance: | N |
| Laundry Access: | Ensuite |
| Approximatly Age: | New |
| Parking Included: | Y |
| Fireplace/Stove: | N |
| Heat Source: | Gas |
| Heat Type: | Forced Air |
| Central Air Conditioning: | Central Air |
| Sewers: | Sewers |
| Water: | Municipal |
| Utilities-Gas: | A |
| Although the information displayed is believed to be accurate, no warranties or representations are made of any kind. |
| RE/MAX ACE REALTY INC. |
- Listing -1 of 0
|
|

Dir:
416-901-9881
Bus:
416-901-8881
Fax:
416-901-9881
| Book Showing | Email a Friend |
Jump To:
At a Glance:
| Type: | Freehold - Detached |
| Area: | Niagara |
| Municipality: | Thorold |
| Neighbourhood: | |
| Style: | 2-Storey |
| Lot Size: | x () |
| Approximate Age: | New |
| Tax: | $0 |
| Maintenance Fee: | $0 |
| Beds: | 4 |
| Baths: | 3 |
| Garage: | 0 |
| Fireplace: | N |
| Air Conditioning: | |
| Pool: | None |
Locatin Map:

Contact Info
SOLTANIAN REAL ESTATE
Brokerage sharon@soltanianrealestate.com SOLTANIAN REAL ESTATE, Brokerage Independently owned and operated. 175 Willowdale Avenue #100, Toronto, Ontario M2N 4Y9 Office: 416-901-8881Fax: 416-901-9881Cell: 416-901-9881Office LocationFind us on map
Listing added to your favorite list
Looking for resale homes?

By agreeing to Terms of Use, you will have ability to search up to 231235 listings and access to richer information than found on REALTOR.ca through my website.

