$1,099,000
Available - For Sale
Listing ID: N10433416
173 Badgerow Way , Aurora, L4G 0Z4, Ontario
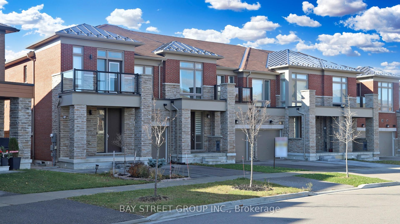
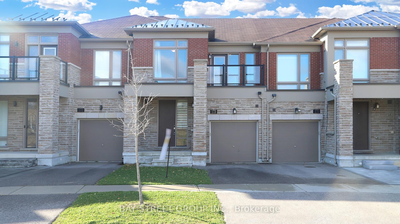
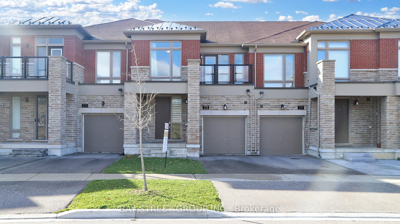
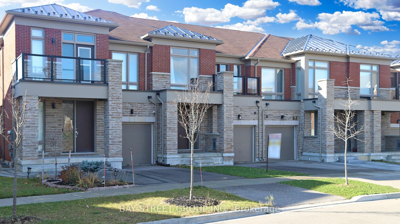
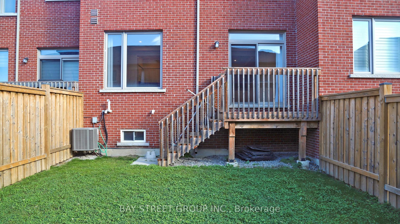
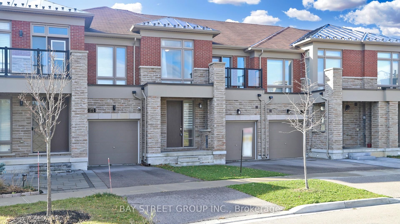
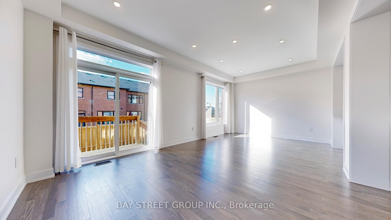
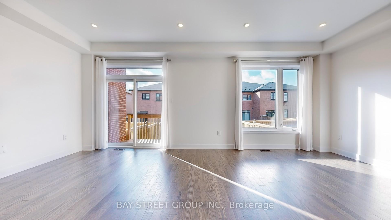
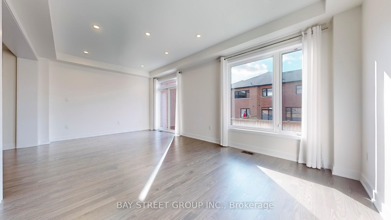
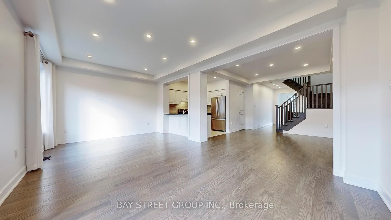
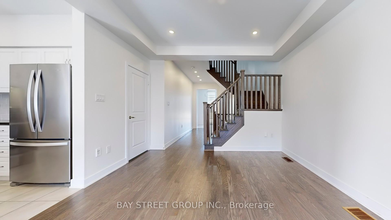
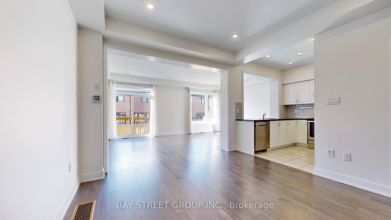
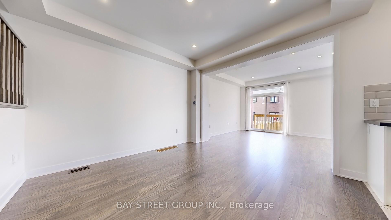
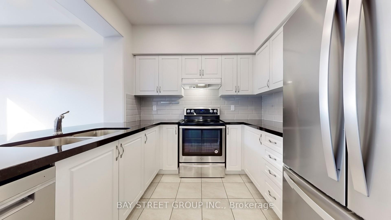
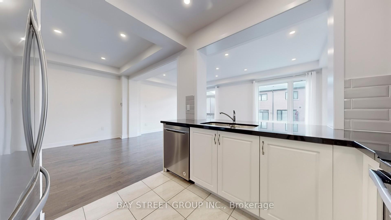
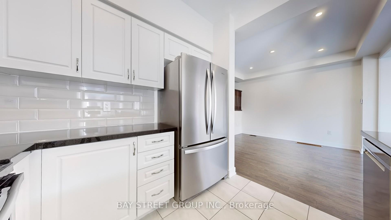
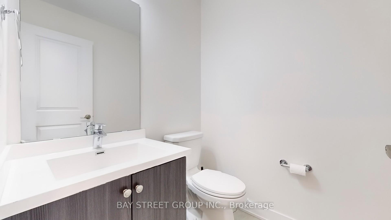
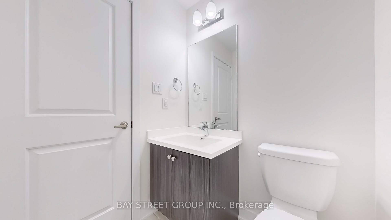
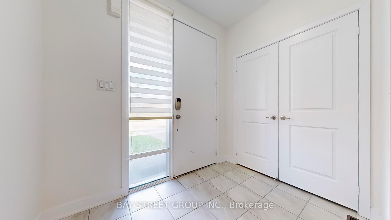
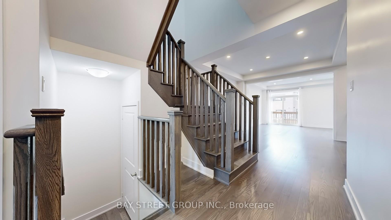
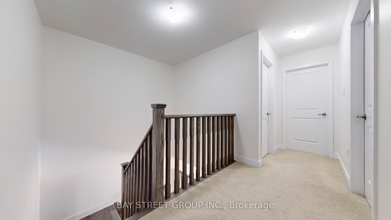
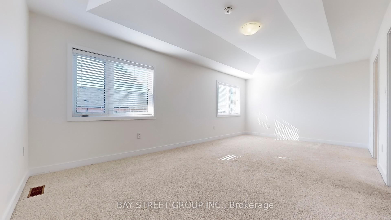
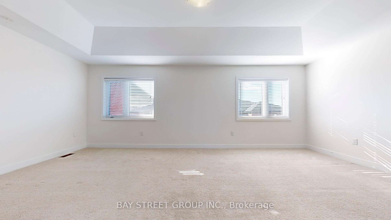
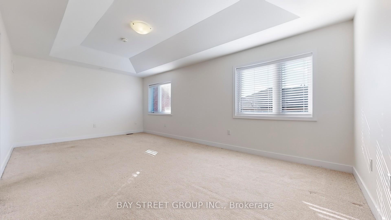
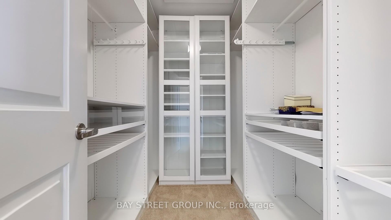
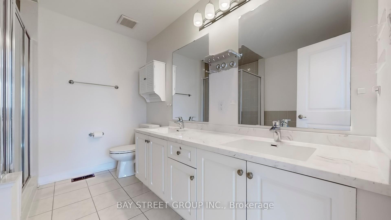
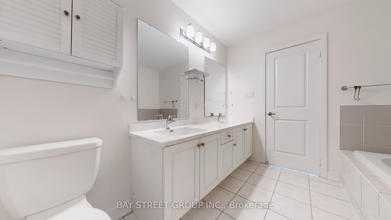
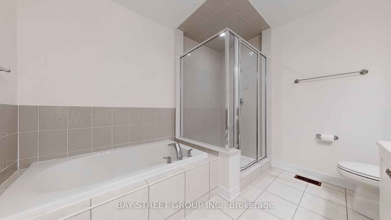
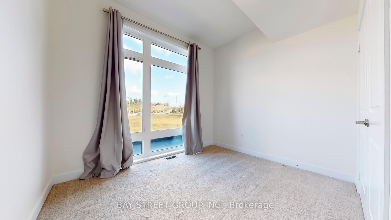
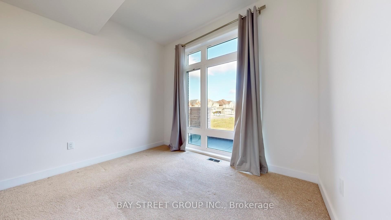
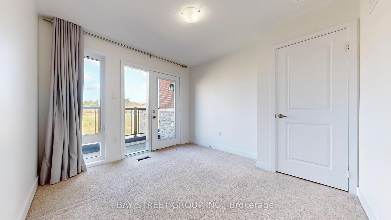
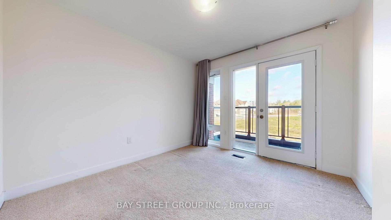
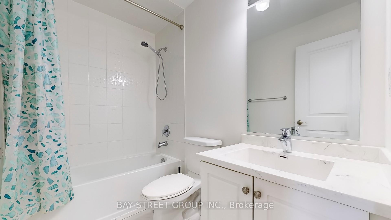
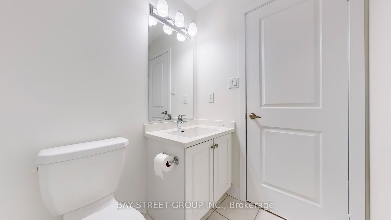
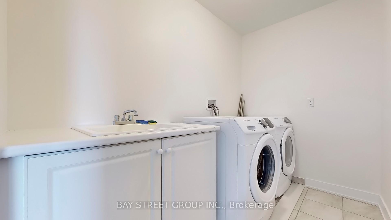
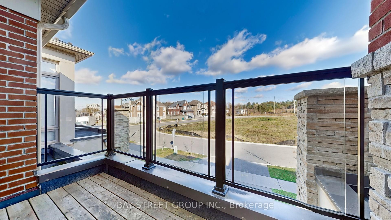
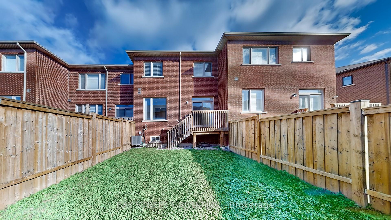
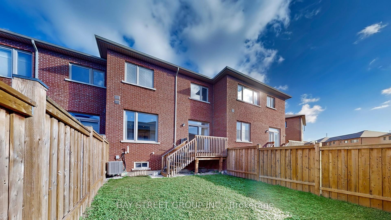
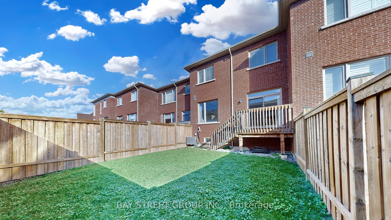
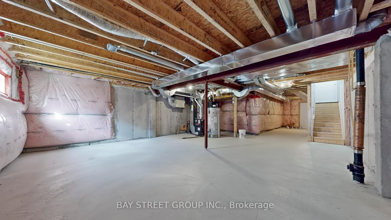








































| Rare found Sun filled & Spacious Modern Townhouse In The Heart Of Aurora! 1851 Sqft, Open Concept Family/Dining, Kitchen W/Granite Counters, Gorgeous Aurora Glen Freehold Townhouse Located On Inner Street. Spacious, Bright, And South-Facing Features Great Open Layout Providing Quite & Gorgeous Surroundings. Plenty Of Upgrades Through Out. Spacious Primary Bedroom With Ensuite. 9Ft Ceiling On Main. Laundry On 2/F. Double Sink in Master Bath, Oak Stairs & Large Fenced Backyard. Direct Entrance From Garage.$$$$ Upgrades; Open Concept Family/Dining, Kitchen W/Granite Counters, Breakfast W/O To Deck; Primary Br: 5Pc-Ensuite W/Glass Shower & Tub, W/I finish Closet; New Paint and professional carpet deep cleaning throughout the townhouse. This home benefits from a unique south-north exposure, inviting a beautiful balance of natural light throughout, enhancing the tranquil ambiance amidst picturesque surroundings. Mins To 404, Walmart, Home Depot, T&T, Superstore, Cineplex, Smart Centre, Golf, Schools, Parks & GO, and Many Amenities. Rare Opportunity and A Must See! Rare Opportunity And A Must See! Just Move-In And Enjoy! |
| Extras: All Existing Appliances: SS Stove, SS B/I Dishwasher , SS Refrigerator , White Range Hood , Washer/Dryer . All Existing Window Coverings. All Existing ELFs. |
| Price | $1,099,000 |
| Taxes: | $5253.60 |
| Address: | 173 Badgerow Way , Aurora, L4G 0Z4, Ontario |
| Lot Size: | 22.15 x 98.50 (Feet) |
| Directions/Cross Streets: | Leslie/Wellington |
| Rooms: | 8 |
| Bedrooms: | 3 |
| Bedrooms +: | |
| Kitchens: | 1 |
| Family Room: | N |
| Basement: | Unfinished |
| Approximatly Age: | 0-5 |
| Property Type: | Att/Row/Twnhouse |
| Style: | 2-Storey |
| Exterior: | Brick |
| Garage Type: | Built-In |
| (Parking/)Drive: | Private |
| Drive Parking Spaces: | 1 |
| Pool: | None |
| Approximatly Age: | 0-5 |
| Approximatly Square Footage: | 1500-2000 |
| Fireplace/Stove: | N |
| Heat Source: | Gas |
| Heat Type: | Forced Air |
| Central Air Conditioning: | Central Air |
| Laundry Level: | Upper |
| Sewers: | Sewers |
| Water: | Municipal |
| Utilities-Cable: | Y |
| Utilities-Hydro: | Y |
| Utilities-Gas: | Y |
| Utilities-Telephone: | Y |
$
%
Years
This calculator is for demonstration purposes only. Always consult a professional
financial advisor before making personal financial decisions.
| Although the information displayed is believed to be accurate, no warranties or representations are made of any kind. |
| BAY STREET GROUP INC. |
- Listing -1 of 0
|
|

Dir:
416-901-9881
Bus:
416-901-8881
Fax:
416-901-9881
| Virtual Tour | Book Showing | Email a Friend |
Jump To:
At a Glance:
| Type: | Freehold - Att/Row/Twnhouse |
| Area: | York |
| Municipality: | Aurora |
| Neighbourhood: | Rural Aurora |
| Style: | 2-Storey |
| Lot Size: | 22.15 x 98.50(Feet) |
| Approximate Age: | 0-5 |
| Tax: | $5,253.6 |
| Maintenance Fee: | $0 |
| Beds: | 3 |
| Baths: | 3 |
| Garage: | 0 |
| Fireplace: | N |
| Air Conditioning: | |
| Pool: | None |
Locatin Map:
Payment Calculator:

Contact Info
SOLTANIAN REAL ESTATE
Brokerage sharon@soltanianrealestate.com SOLTANIAN REAL ESTATE, Brokerage Independently owned and operated. 175 Willowdale Avenue #100, Toronto, Ontario M2N 4Y9 Office: 416-901-8881Fax: 416-901-9881Cell: 416-901-9881Office LocationFind us on map
Listing added to your favorite list
Looking for resale homes?

By agreeing to Terms of Use, you will have ability to search up to 231235 listings and access to richer information than found on REALTOR.ca through my website.

