$699,000
Available - For Sale
Listing ID: X9392982
162 Chatham St , Brantford, N3S 4G4, Ontario
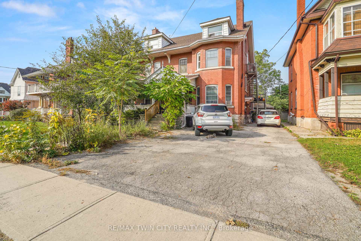
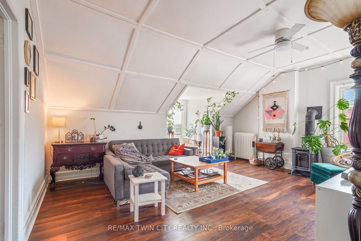
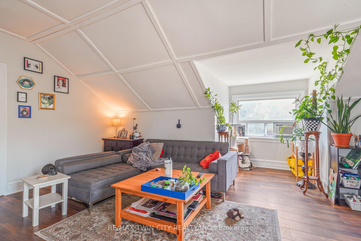
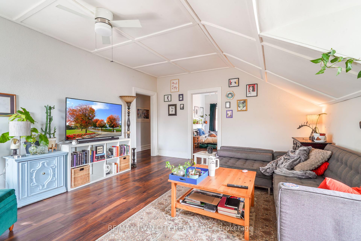
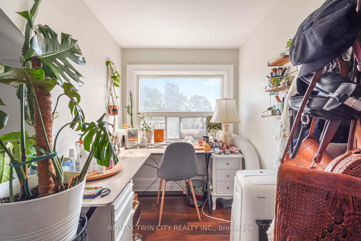
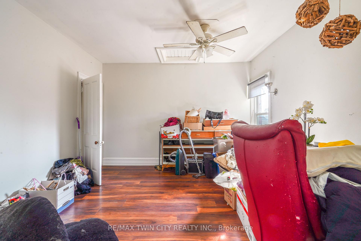
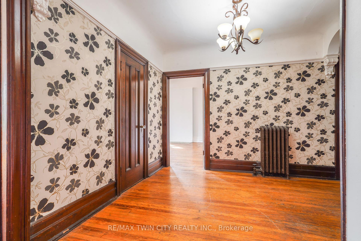
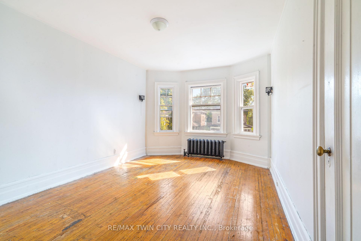
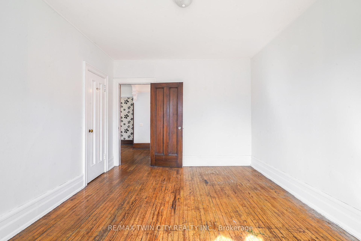
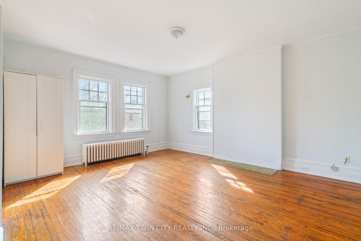
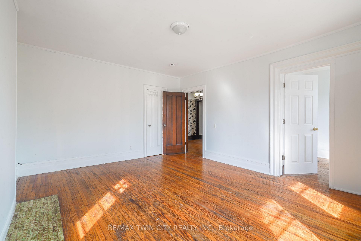
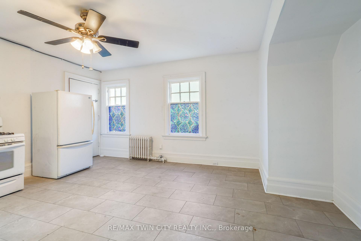
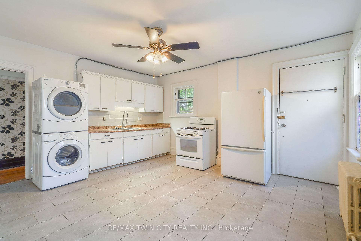
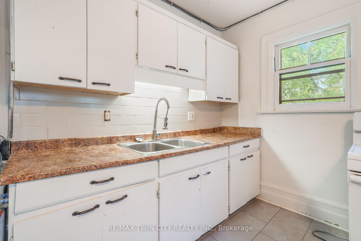
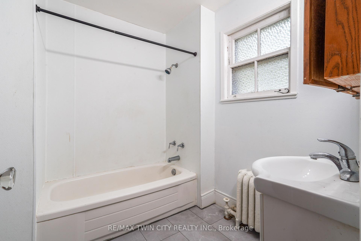
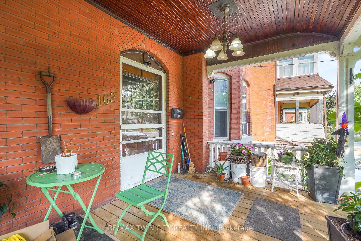
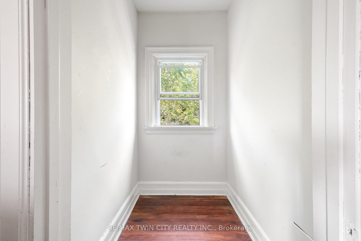
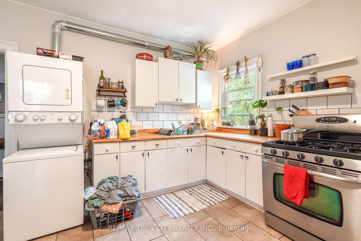
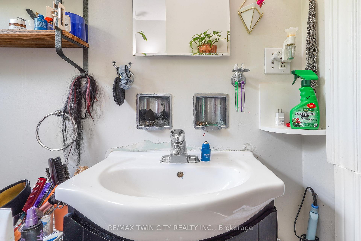
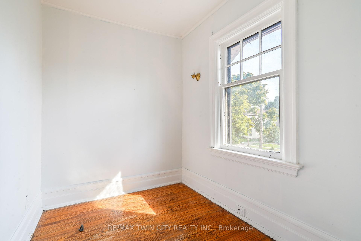
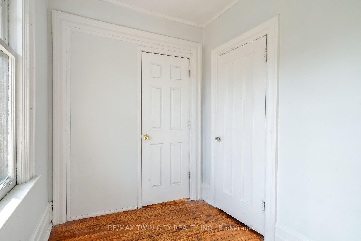
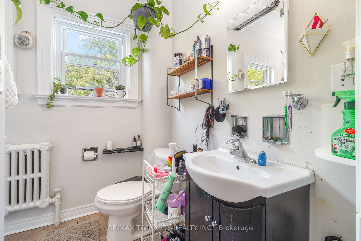
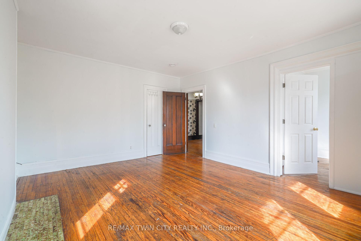
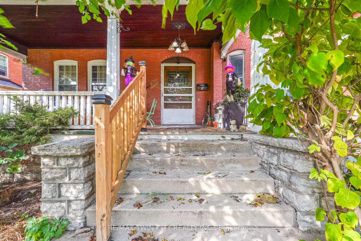
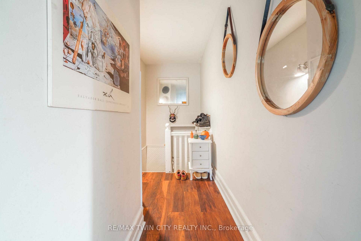
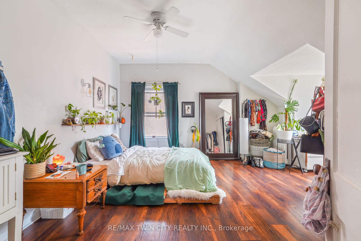
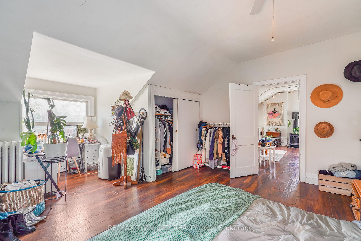
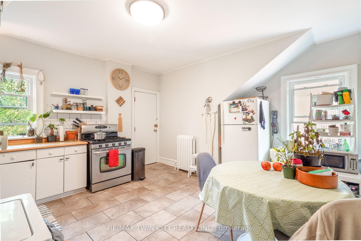
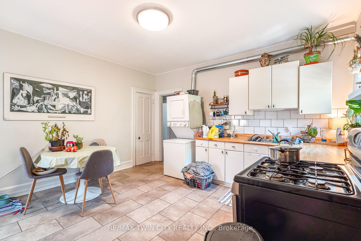
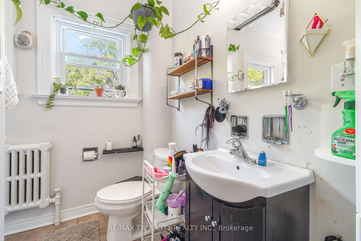
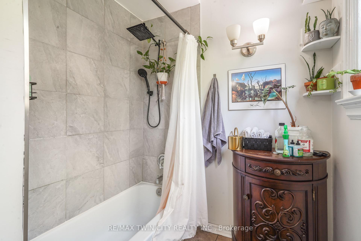
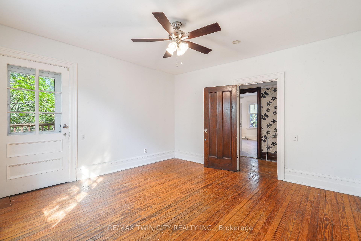

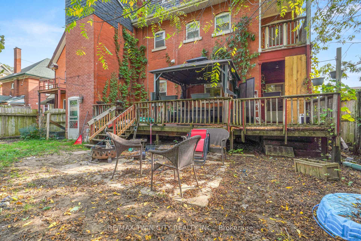
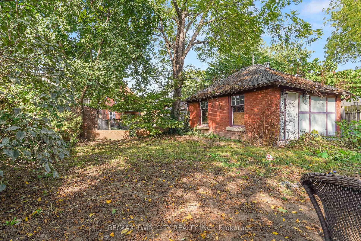
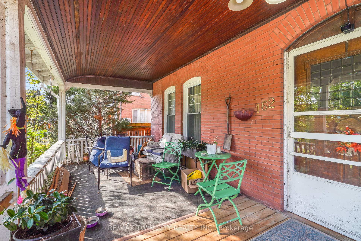
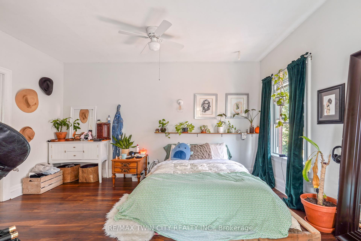
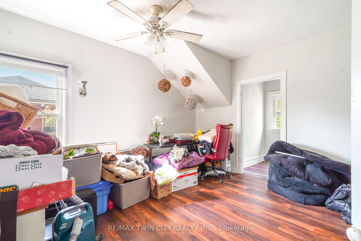
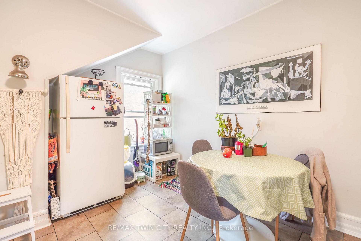
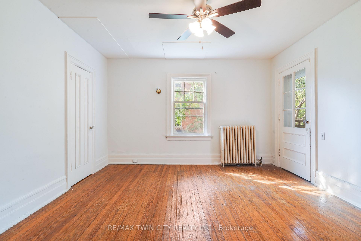
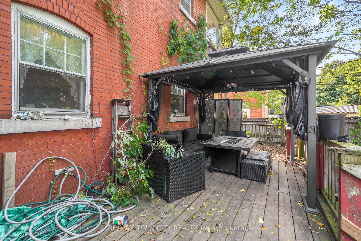
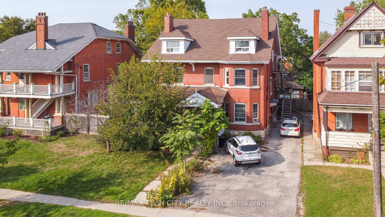










































| A Great Investment Opportunity! This impressive property has approximately 4,251sq.ft. above-grade plus a finished basement and there is a detached garage that offers the potential for an additional residential unit. Unit 1 features 4 bedrooms, 2 bathrooms, a covered front porch, large room sizes with a huge living room and dining room with pocket doors, a big eat-in kitchen, in-suite laundry, and a finished basement that has a recreation room and plenty of storage space. Unit 2 is currently vacant so you can set your own rent, and the new tenant can pay their proportionate share of the utilities based on square footage of the unit as per Ontario Regulation 349 and this unit offers 2 huge bedrooms, hardwood flooring, a big eat-in kitchen, in-suite laundry, and a 4pc. bathroom. Unit 3 has 2 large bedrooms, a bright living room with laminate flooring, a gas fireplace, another big eat-in kitchen, in-suite laundry, and a 4pc. bathroom. The 206 x 184 detached garage in the backyard could be rented as well but it also has the potential to be converted into an additional residential unit. The deck and fully fenced backyard space are shared by all tenants. This solid brick property has a fire escape, a new gas boiler was installed in October 2022, the character and charm of high ceilings and 10 baseboards, hardwood flooring and laminate flooring, on-demand water heater, large room sizes, and more. An excellent investment opportunity that generates more than $65,000 in annual rental income . Book a showing before it's gone! |
| Price | $699,000 |
| Taxes: | $5357.40 |
| Assessment: | $368000 |
| Assessment Year: | 2024 |
| Address: | 162 Chatham St , Brantford, N3S 4G4, Ontario |
| Lot Size: | 50.00 x 132.00 (Feet) |
| Acreage: | < .50 |
| Directions/Cross Streets: | Park Avenue |
| Rooms: | 18 |
| Rooms +: | 8 |
| Bedrooms: | 5 |
| Bedrooms +: | 3 |
| Kitchens: | 3 |
| Family Room: | N |
| Basement: | Finished, Full |
| Approximatly Age: | 100+ |
| Property Type: | Triplex |
| Style: | 3-Storey |
| Exterior: | Brick |
| Garage Type: | Detached |
| (Parking/)Drive: | Pvt Double |
| Drive Parking Spaces: | 5 |
| Pool: | None |
| Approximatly Age: | 100+ |
| Approximatly Square Footage: | 3500-5000 |
| Property Features: | Fenced Yard, Park, Place Of Worship, School |
| Fireplace/Stove: | N |
| Heat Source: | Gas |
| Heat Type: | Water |
| Central Air Conditioning: | Other |
| Sewers: | Sewers |
| Water: | Municipal |
$
%
Years
This calculator is for demonstration purposes only. Always consult a professional
financial advisor before making personal financial decisions.
| Although the information displayed is believed to be accurate, no warranties or representations are made of any kind. |
| RE/MAX TWIN CITY REALTY INC. |
- Listing -1 of 0
|
|

Dir:
416-901-9881
Bus:
416-901-8881
Fax:
416-901-9881
| Book Showing | Email a Friend |
Jump To:
At a Glance:
| Type: | Freehold - Triplex |
| Area: | Brantford |
| Municipality: | Brantford |
| Neighbourhood: | |
| Style: | 3-Storey |
| Lot Size: | 50.00 x 132.00(Feet) |
| Approximate Age: | 100+ |
| Tax: | $5,357.4 |
| Maintenance Fee: | $0 |
| Beds: | 5+3 |
| Baths: | 4 |
| Garage: | 0 |
| Fireplace: | N |
| Air Conditioning: | |
| Pool: | None |
Locatin Map:
Payment Calculator:

Contact Info
SOLTANIAN REAL ESTATE
Brokerage sharon@soltanianrealestate.com SOLTANIAN REAL ESTATE, Brokerage Independently owned and operated. 175 Willowdale Avenue #100, Toronto, Ontario M2N 4Y9 Office: 416-901-8881Fax: 416-901-9881Cell: 416-901-9881Office LocationFind us on map
Listing added to your favorite list
Looking for resale homes?

By agreeing to Terms of Use, you will have ability to search up to 232163 listings and access to richer information than found on REALTOR.ca through my website.

