$1,750,000
Available - For Sale
Listing ID: X9374259
38 Arthur St North , Guelph, N1E 4T8, Ontario
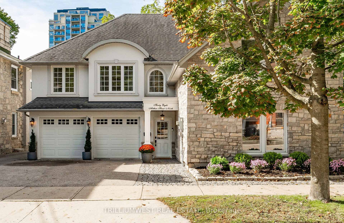
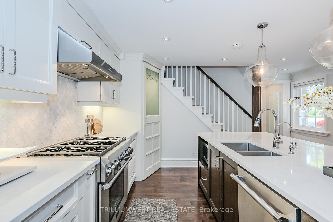
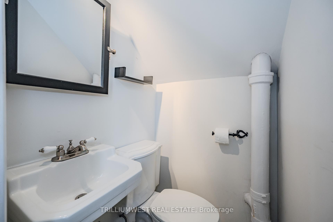
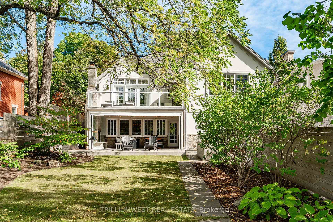
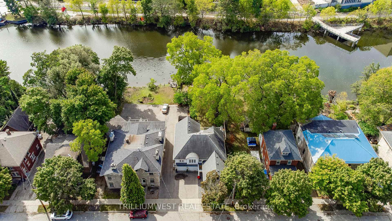
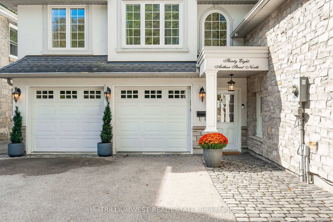
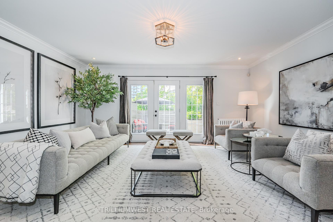
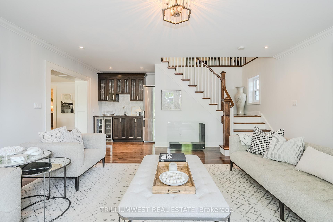
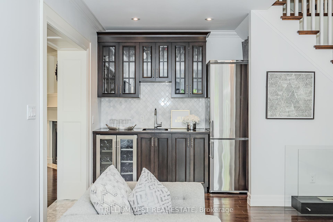
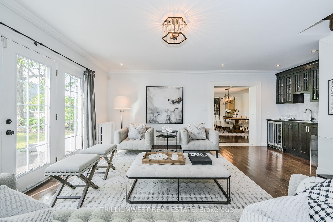
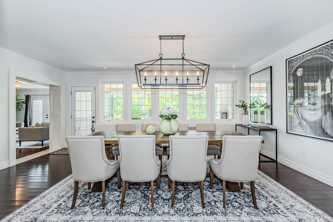
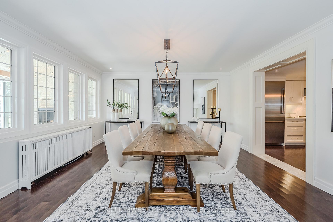
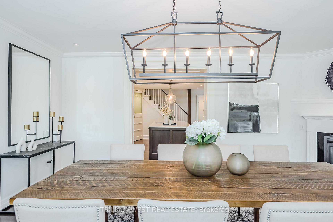
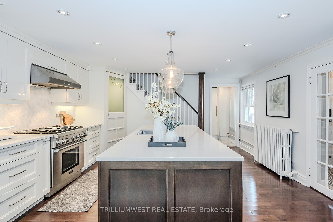
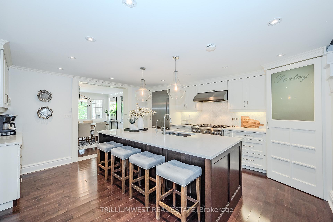
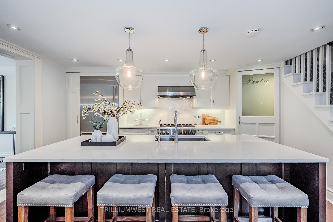
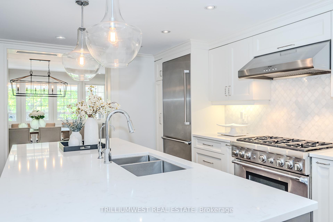
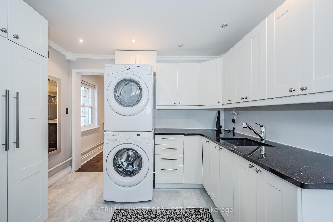
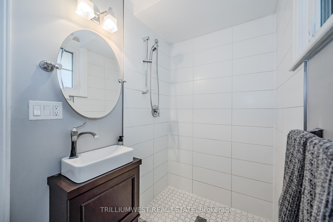
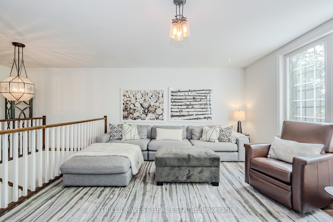
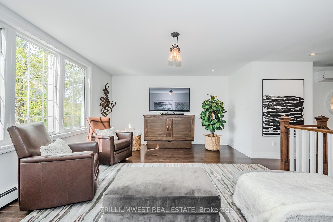
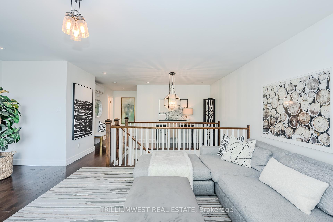
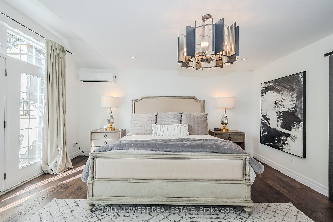
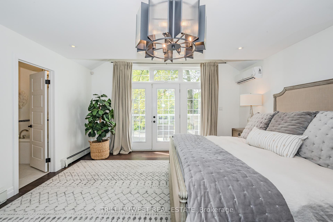
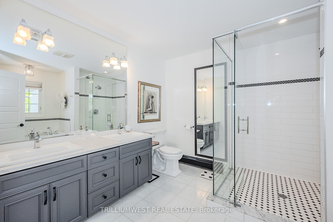
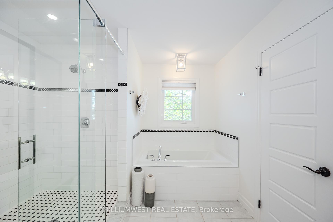
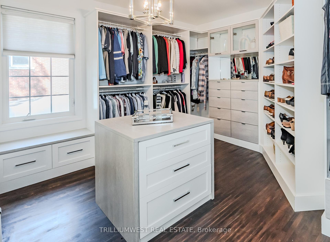
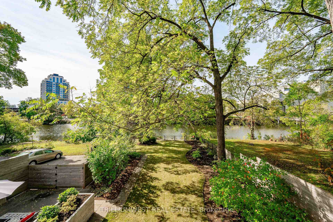
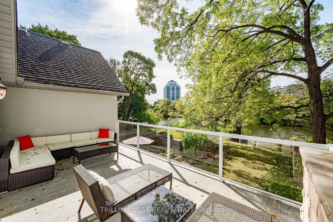
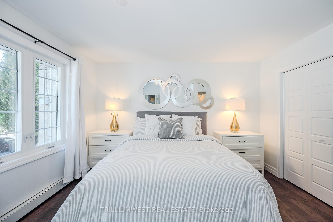
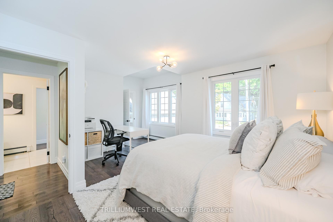
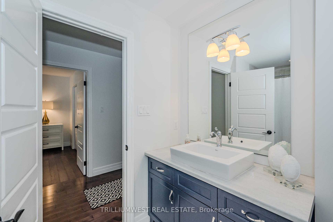
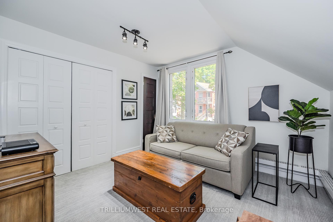
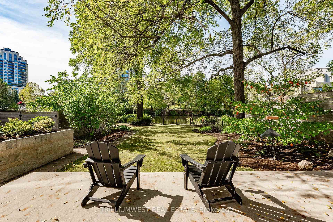
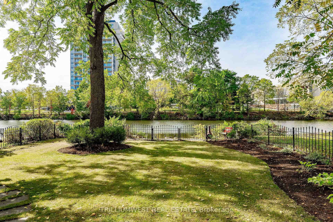
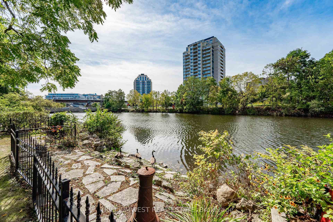
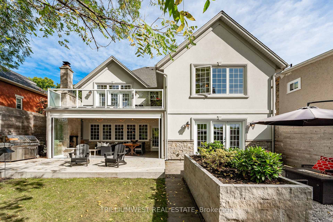
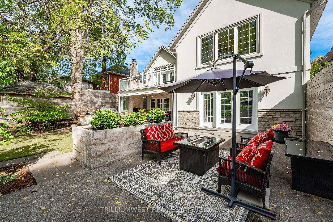
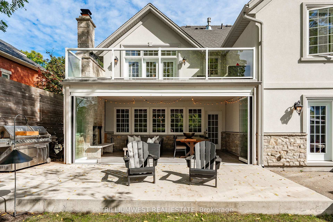
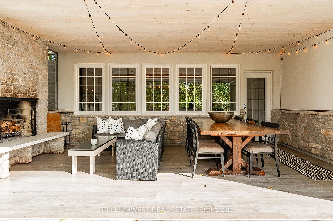
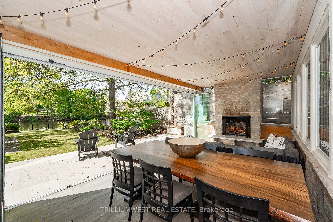
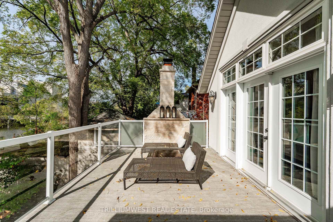
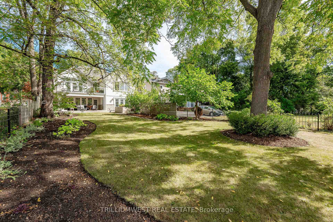











































| Backing onto the beautiful Speed River! Located in the sought-after St.George's Park area, this peaceful, family-friendly neighborhood is known for its gorgeous century homes, mature tree-lined streets, and beautiful parks. Enjoy the novelty and ease in walking mere minutes to Storm games, the River Run Centre, GO Train, and many of Guelph's wonderful downtown shops and restaurants. Inside, you will immediately notice the sophisticated, timeless and classic interior finishes throughout. The beautifully-appointed kitchen, features an extended island, built-in appliances, 6-burner gas stove, ample counter space and convenient walk-in pantry. The massive dining room and separate living room can accommodate the largest of gatherings, with bright, panoramic windows overlooking the river. Upstairs features a spacious, above-grade family room! The luxurious primary bedroom features a private ensuite and enviable custom walk-in closet and my favourite, a private terrace overlooking the river and landscaped grounds. This is the perfect spot for having your morning coffee or tea, reading a book, catching some sun, doing yoga, meditating, stretching, or watching the sunset while enjoying a glass of wine at the end of a long day. Outside, you will find yourself enjoying the covered outdoor living space, complete with retractable glass doors, wood-burning fireplace and multiple patios for outdoor living. Invite friends and family to share in the views and don't forget the fishing rods, canoes or paddle boards too! Parking won't be an issue with a rare double-car garage and a total of 5 off-street spaces. Enjoy an active lifestyle where you can walk, run or bike the expansive trails along the Speed River, all the way up to Guelph Lake. With nature views and all the conveniences of living in a vibrant downtown community, this property offers a lifestyle like no other! |
| Price | $1,750,000 |
| Taxes: | $11150.97 |
| Assessment: | $845000 |
| Assessment Year: | 2024 |
| Address: | 38 Arthur St North , Guelph, N1E 4T8, Ontario |
| Lot Size: | 48.00 x 157.00 (Feet) |
| Directions/Cross Streets: | MacDonell |
| Rooms: | 12 |
| Bedrooms: | 3 |
| Bedrooms +: | |
| Kitchens: | 0 |
| Family Room: | Y |
| Basement: | None |
| Property Type: | Detached |
| Style: | 2-Storey |
| Exterior: | Stone, Stucco/Plaster |
| Garage Type: | Attached |
| (Parking/)Drive: | Pvt Double |
| Drive Parking Spaces: | 3 |
| Pool: | None |
| Approximatly Square Footage: | 3000-3500 |
| Property Features: | Fenced Yard, Park, Public Transit, River/Stream, Waterfront |
| Fireplace/Stove: | Y |
| Heat Source: | Gas |
| Heat Type: | Radiant |
| Central Air Conditioning: | Wall Unit |
| Laundry Level: | Main |
| Elevator Lift: | N |
| Sewers: | Sewers |
| Water: | Municipal |
$
%
Years
This calculator is for demonstration purposes only. Always consult a professional
financial advisor before making personal financial decisions.
| Although the information displayed is believed to be accurate, no warranties or representations are made of any kind. |
| TRILLIUMWEST REAL ESTATE |
- Listing -1 of 0
|
|

Dir:
416-901-9881
Bus:
416-901-8881
Fax:
416-901-9881
| Virtual Tour | Book Showing | Email a Friend |
Jump To:
At a Glance:
| Type: | Freehold - Detached |
| Area: | Wellington |
| Municipality: | Guelph |
| Neighbourhood: | Exhibition Park |
| Style: | 2-Storey |
| Lot Size: | 48.00 x 157.00(Feet) |
| Approximate Age: | |
| Tax: | $11,150.97 |
| Maintenance Fee: | $0 |
| Beds: | 3 |
| Baths: | 4 |
| Garage: | 0 |
| Fireplace: | Y |
| Air Conditioning: | |
| Pool: | None |
Locatin Map:
Payment Calculator:

Contact Info
SOLTANIAN REAL ESTATE
Brokerage sharon@soltanianrealestate.com SOLTANIAN REAL ESTATE, Brokerage Independently owned and operated. 175 Willowdale Avenue #100, Toronto, Ontario M2N 4Y9 Office: 416-901-8881Fax: 416-901-9881Cell: 416-901-9881Office LocationFind us on map
Listing added to your favorite list
Looking for resale homes?

By agreeing to Terms of Use, you will have ability to search up to 231235 listings and access to richer information than found on REALTOR.ca through my website.

