$745,000
Available - For Sale
Listing ID: X10432022
42 Walt St , Brighton, K0K 1H0, Ontario
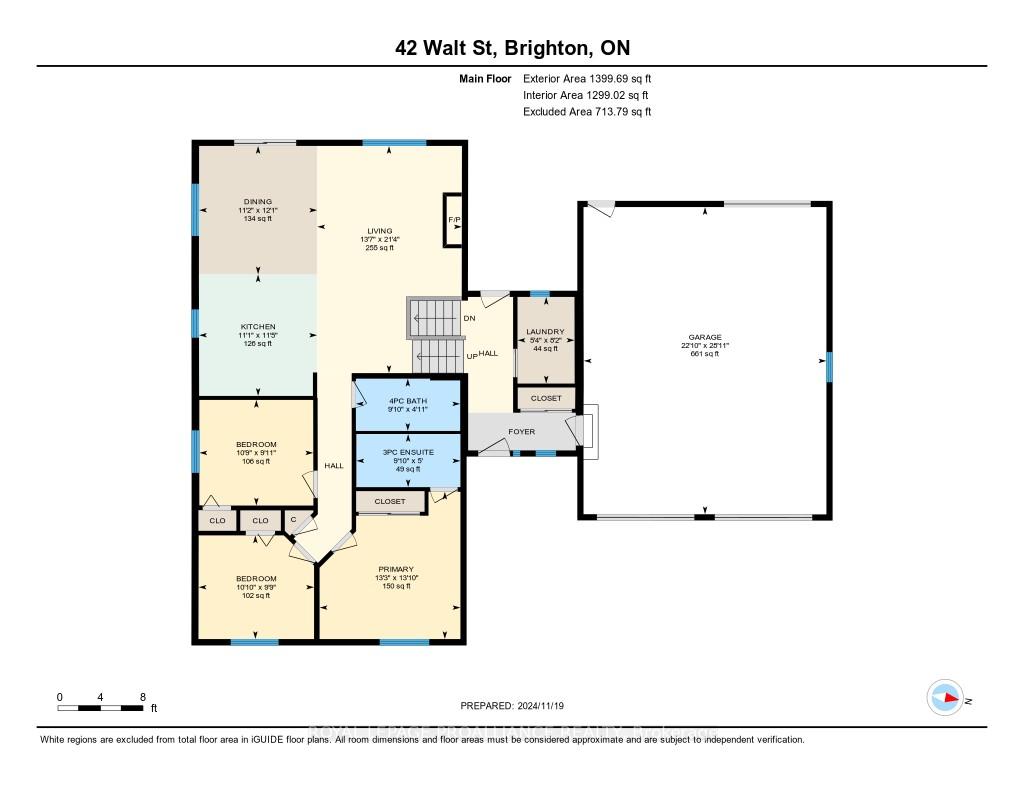
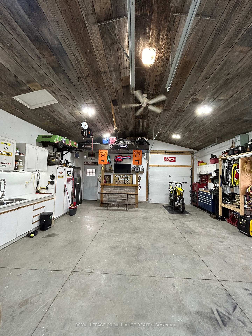
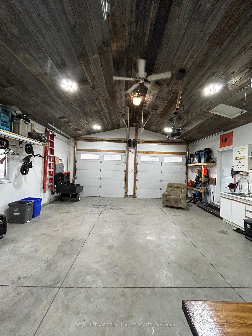
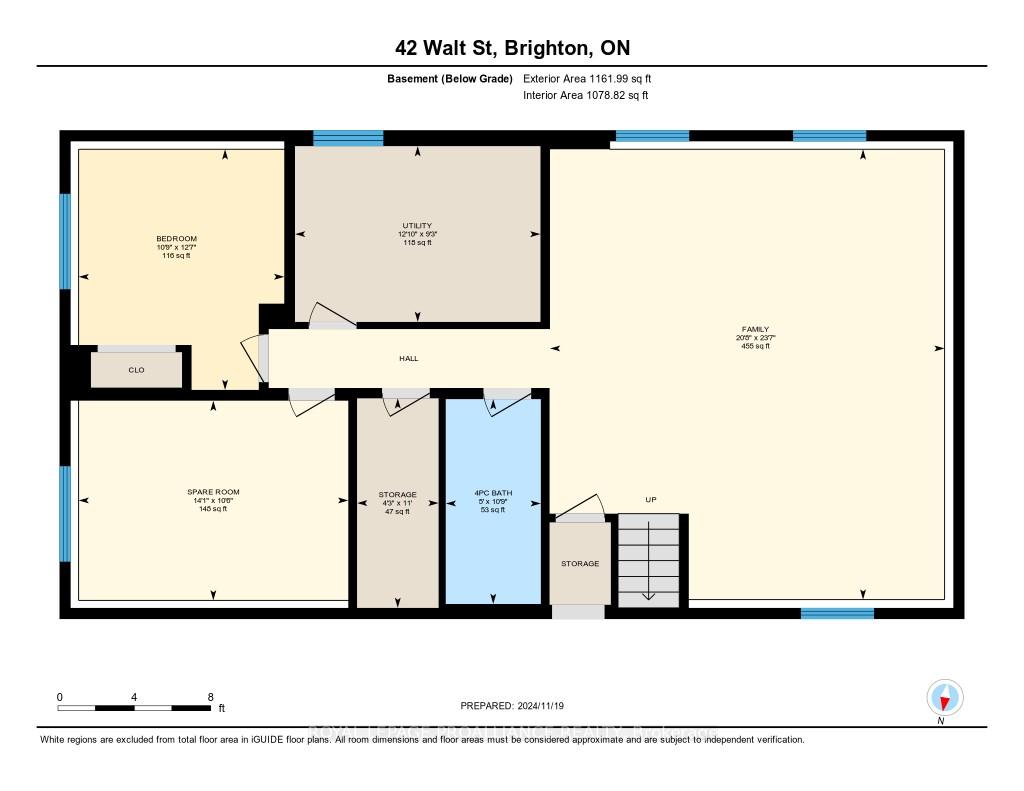
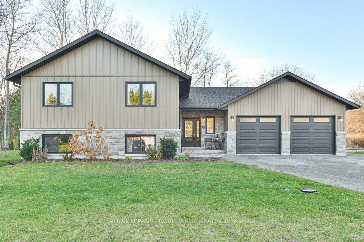
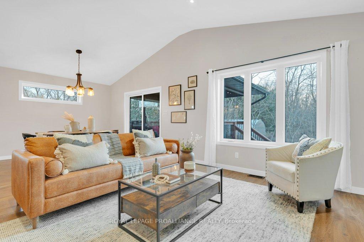
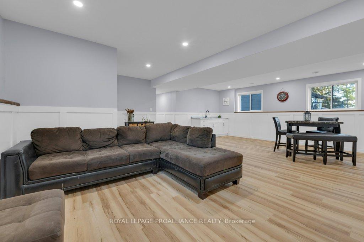
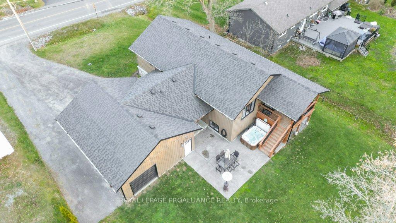
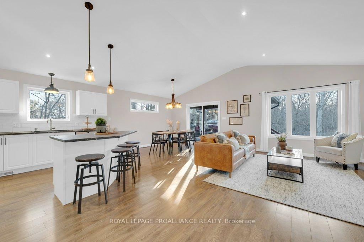
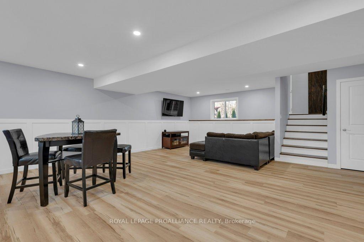
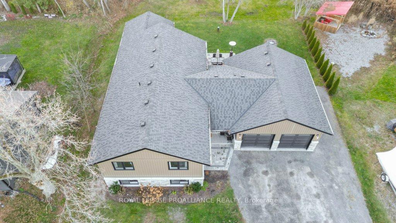
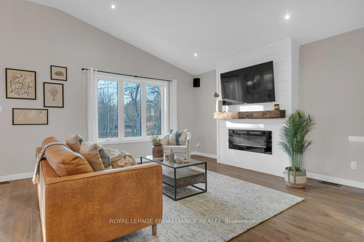
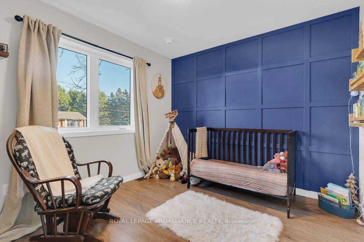
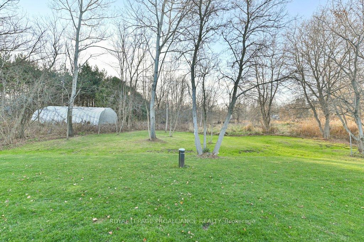
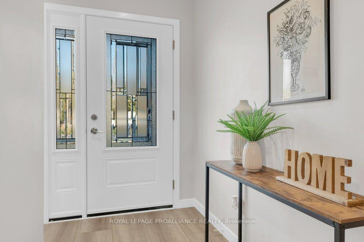
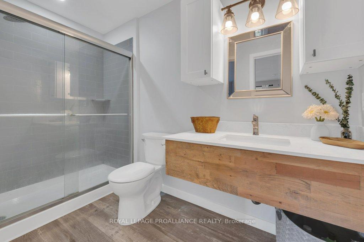
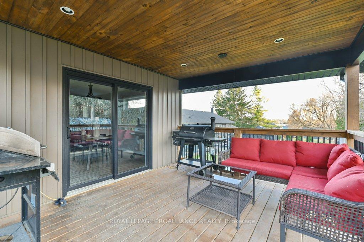
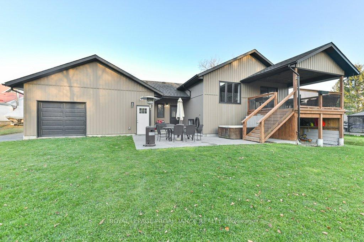
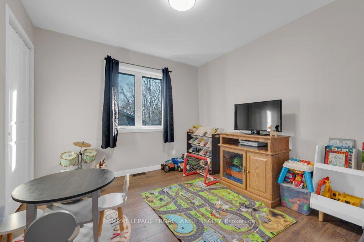
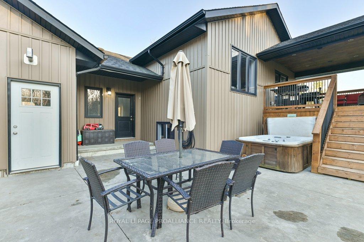
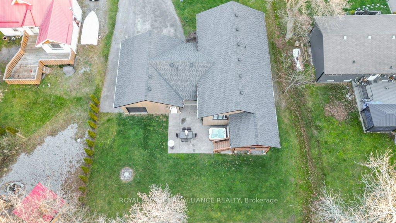
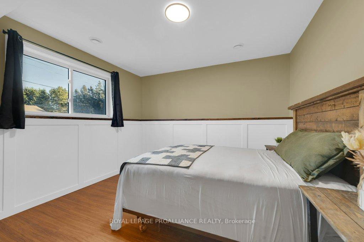
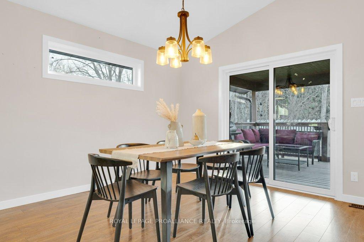
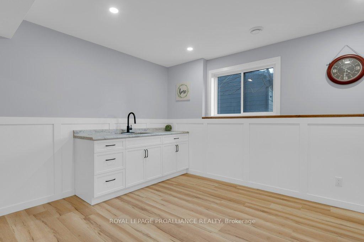
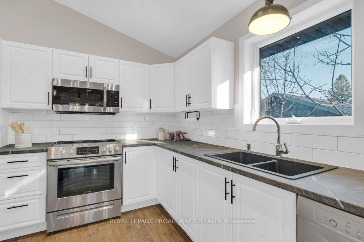
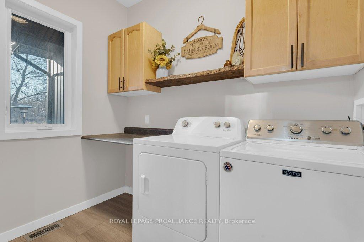
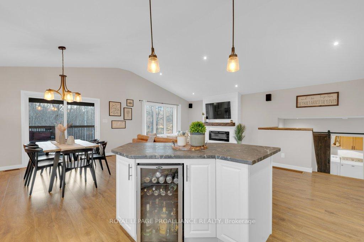
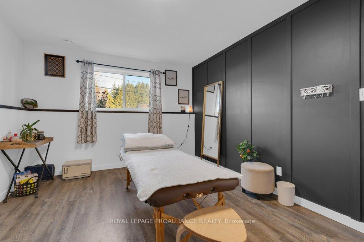
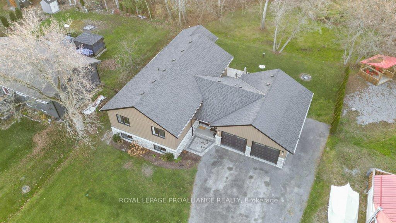
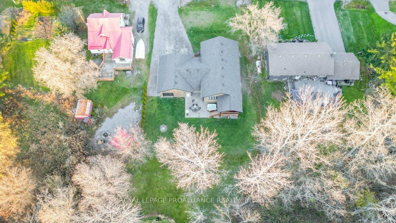
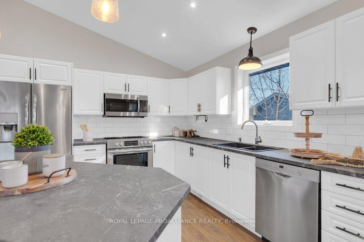
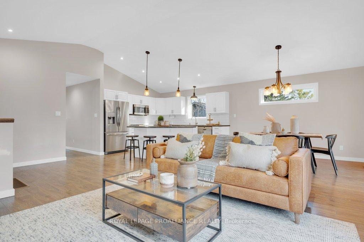
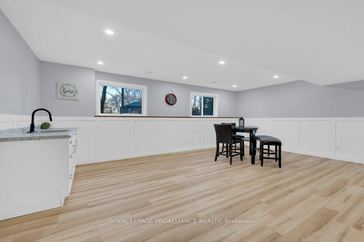
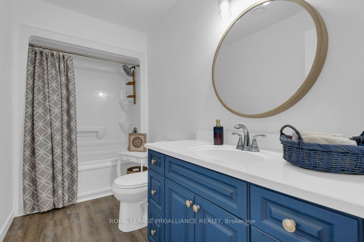
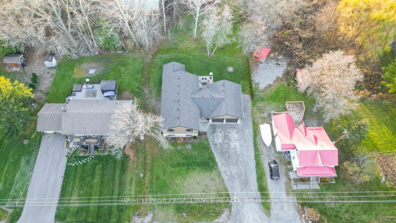
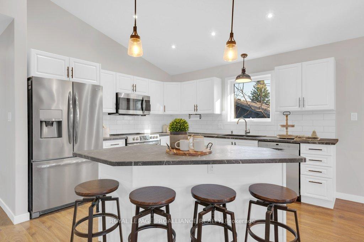
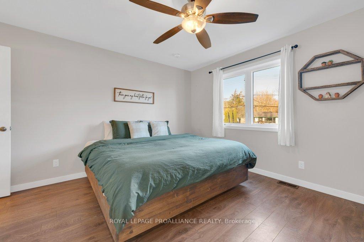
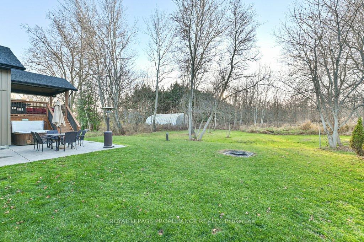
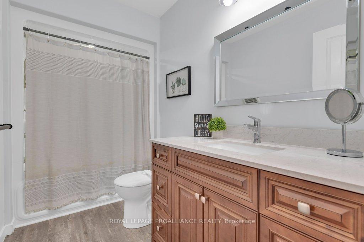
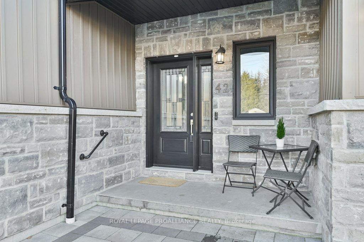
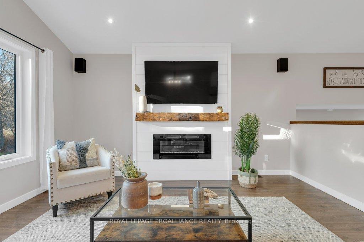









































| Located in the charming hamlet of Smithfield, this 4 year new home is ready to welcome its new family! The spacious 5 bedroom and 3 bathroom home has been tastefully finished with lots of common living space to make lasting memories. The front entrance has a large closet for coats and footwear. It also accommodates an inside entrance from the oversized 2 car garage, and the laundry room is just steps away. The backyard is accessible through the door on the backside of the foyer. Step out onto a private poured concrete patio and large backyard bordered by trees to enjoy a BBQ, hot tub or relaxation time. Back inside, you will find a bright open concept living, dining and kitchen space with vaulted ceilings, fireplace and feature wall, island with bar fridge and tons of cupboard space. A sliding glass door from the dining room leads to an oversized covered deck that overlooks your outside oasis. Down the main hallway is the primary bedroom with ensuite bath including a stylish glass and tile shower, and two additional good sized bedrooms and a guest 4 piece bathroom. Downstairs an inviting family room complete with a kitchenette extends the living space for kids and family members of all ages. Two more generous sized bedrooms and another 4 piece bathroom offers added convenience on this level. Added bonus about this property is the attached 2 car heated and drive-through garage which is great extra storage space for all of your toys! |
| Extras: TV wall mount brackets and wired speakers will remain with the property. Hot water heater, UV/water treatment system, water softener are all owned. |
| Price | $745,000 |
| Taxes: | $4313.97 |
| Address: | 42 Walt St , Brighton, K0K 1H0, Ontario |
| Lot Size: | 80.00 x 132.00 (Feet) |
| Acreage: | < .50 |
| Directions/Cross Streets: | Country Rd #2 |
| Rooms: | 9 |
| Rooms +: | 4 |
| Bedrooms: | 3 |
| Bedrooms +: | 2 |
| Kitchens: | 1 |
| Family Room: | N |
| Basement: | Finished, Full |
| Approximatly Age: | 0-5 |
| Property Type: | Detached |
| Style: | Bungalow-Raised |
| Exterior: | Stone, Vinyl Siding |
| Garage Type: | Attached |
| (Parking/)Drive: | Pvt Double |
| Drive Parking Spaces: | 8 |
| Pool: | None |
| Approximatly Age: | 0-5 |
| Approximatly Square Footage: | 1100-1500 |
| Property Features: | Beach, Golf, Lake Access, Place Of Worship, School, Wooded/Treed |
| Fireplace/Stove: | Y |
| Heat Source: | Gas |
| Heat Type: | Forced Air |
| Central Air Conditioning: | Central Air |
| Sewers: | Septic |
| Water: | Well |
| Water Supply Types: | Drilled Well |
| Utilities-Cable: | A |
| Utilities-Hydro: | Y |
| Utilities-Gas: | Y |
| Utilities-Telephone: | A |
$
%
Years
This calculator is for demonstration purposes only. Always consult a professional
financial advisor before making personal financial decisions.
| Although the information displayed is believed to be accurate, no warranties or representations are made of any kind. |
| ROYAL LEPAGE PROALLIANCE REALTY |
- Listing -1 of 0
|
|

Dir:
416-901-9881
Bus:
416-901-8881
Fax:
416-901-9881
| Virtual Tour | Book Showing | Email a Friend |
Jump To:
At a Glance:
| Type: | Freehold - Detached |
| Area: | Northumberland |
| Municipality: | Brighton |
| Neighbourhood: | Brighton |
| Style: | Bungalow-Raised |
| Lot Size: | 80.00 x 132.00(Feet) |
| Approximate Age: | 0-5 |
| Tax: | $4,313.97 |
| Maintenance Fee: | $0 |
| Beds: | 3+2 |
| Baths: | 3 |
| Garage: | 0 |
| Fireplace: | Y |
| Air Conditioning: | |
| Pool: | None |
Locatin Map:
Payment Calculator:

Contact Info
SOLTANIAN REAL ESTATE
Brokerage sharon@soltanianrealestate.com SOLTANIAN REAL ESTATE, Brokerage Independently owned and operated. 175 Willowdale Avenue #100, Toronto, Ontario M2N 4Y9 Office: 416-901-8881Fax: 416-901-9881Cell: 416-901-9881Office LocationFind us on map
Listing added to your favorite list
Looking for resale homes?

By agreeing to Terms of Use, you will have ability to search up to 231235 listings and access to richer information than found on REALTOR.ca through my website.

