$749,900
Available - For Sale
Listing ID: W10432562
4015 Hickory Dr , Unit TH21, Mississauga, L4W 1L1, Ontario
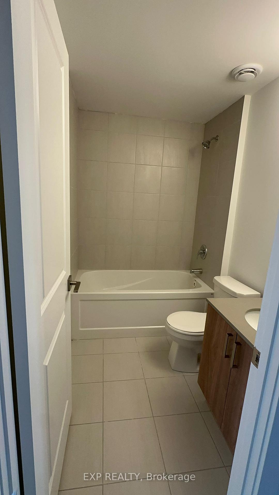
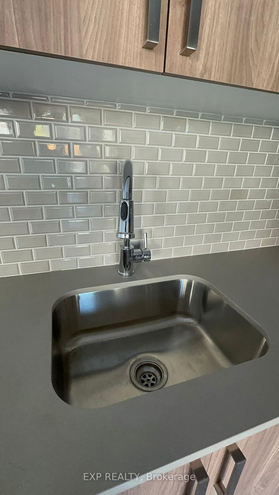
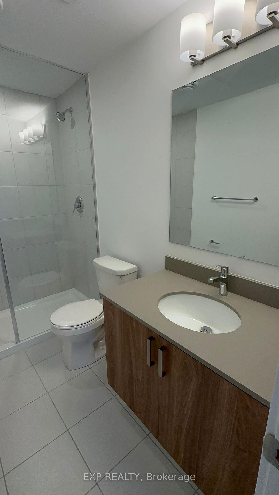
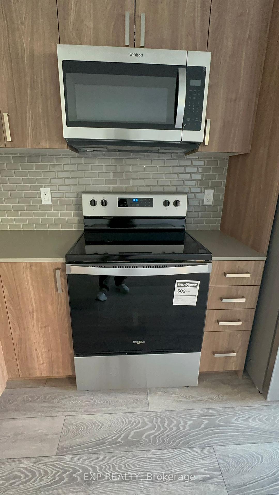
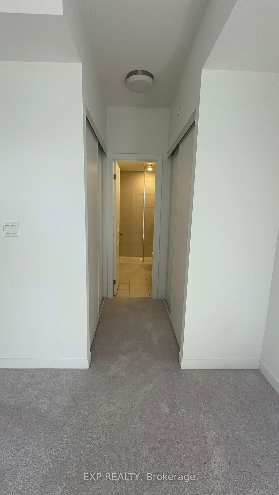
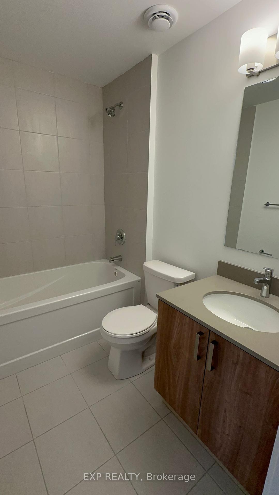
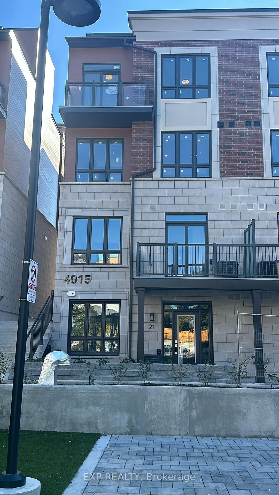
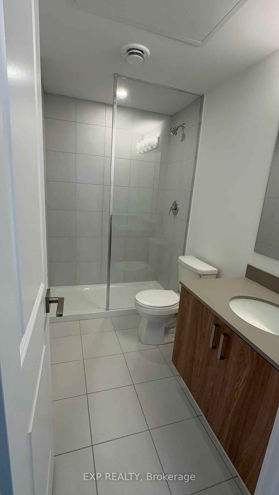
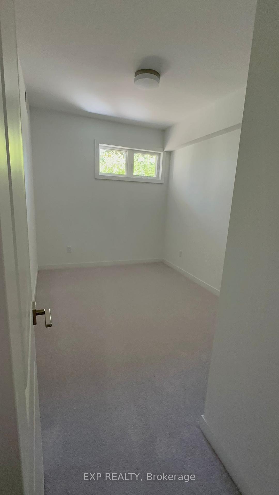
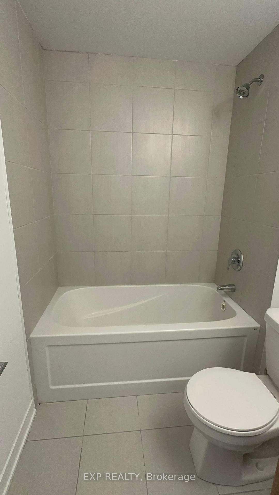
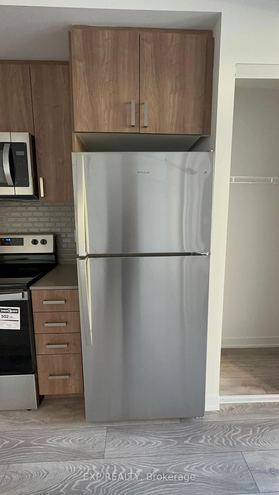
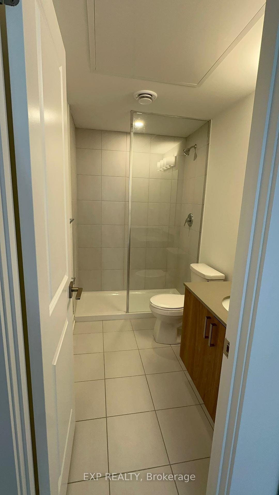
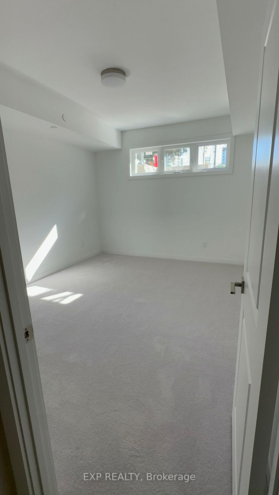
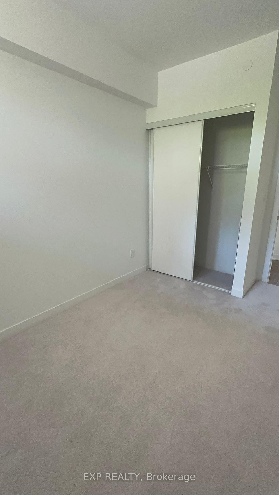
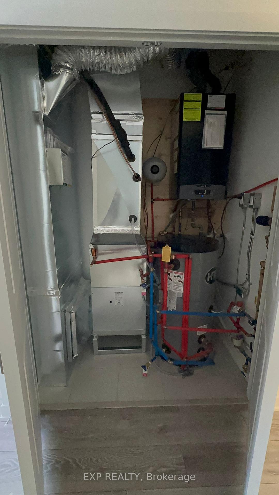
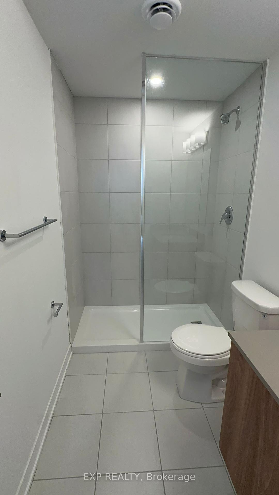
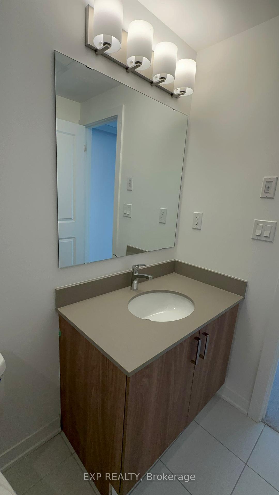
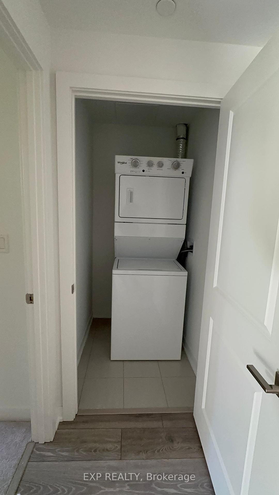
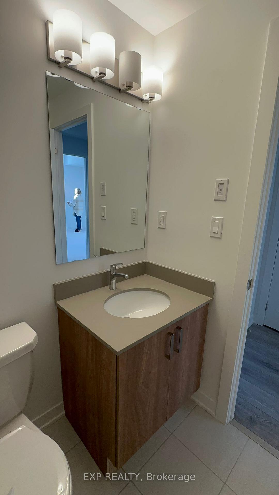
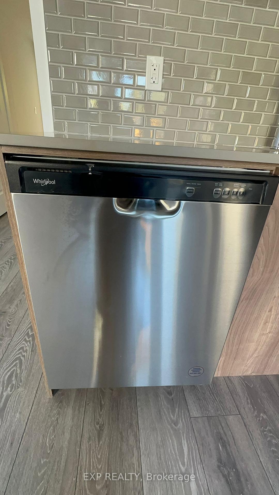
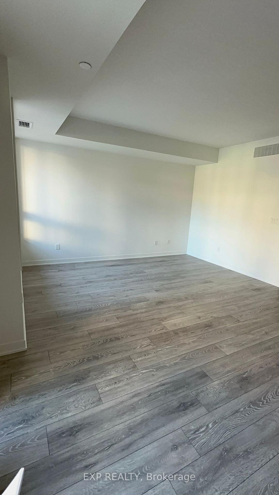
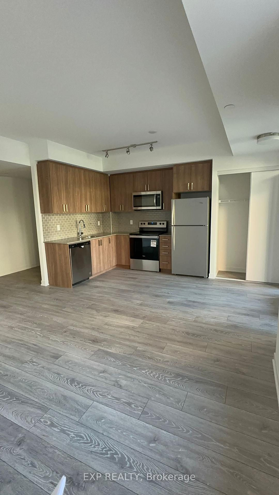
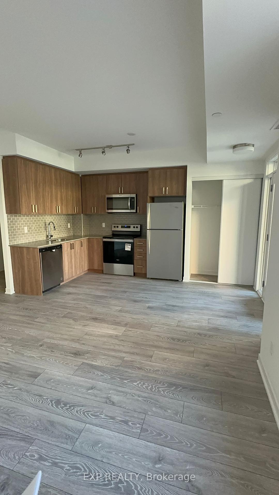
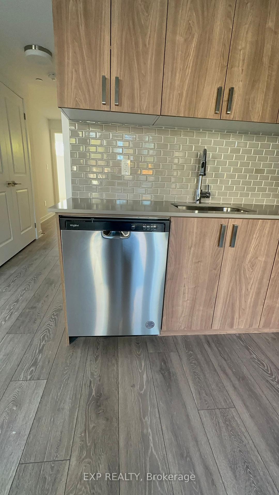
























| Brand New Luxurious Condo Townhouse in Prime Mississauga Location on assignment sale. Welcome to your future home nestled in the heart of Mississauga! This stunning 2+1 bedroom, 2 full bathroom condo townhouse with 1 underground parking offers contemporary living at its finest. Spanning 979 square feet, this property boasts a perfect blend of modern design and convenience. Situated just minutes away from major highways including 401, 403, 427, and the QEW, and Kipling station so commuting is a breeze. Capped Development fees and very low maintenance fees. Occupancy June 2024. |
| Price | $749,900 |
| Taxes: | $0.00 |
| Maintenance Fee: | 219.19 |
| Address: | 4015 Hickory Dr , Unit TH21, Mississauga, L4W 1L1, Ontario |
| Province/State: | Ontario |
| Condo Corporation No | TBA |
| Level | 1 |
| Unit No | 21 |
| Directions/Cross Streets: | Dixie & Burnhamthorpe |
| Rooms: | 6 |
| Bedrooms: | 2 |
| Bedrooms +: | 1 |
| Kitchens: | 1 |
| Family Room: | N |
| Basement: | None |
| Approximatly Age: | New |
| Property Type: | Condo Townhouse |
| Style: | Stacked Townhse |
| Exterior: | Brick |
| Garage Type: | Underground |
| Garage(/Parking)Space: | 1.00 |
| Drive Parking Spaces: | 0 |
| Park #1 | |
| Parking Type: | Owned |
| Exposure: | E |
| Balcony: | None |
| Locker: | None |
| Pet Permited: | Restrict |
| Retirement Home: | N |
| Approximatly Age: | New |
| Approximatly Square Footage: | 900-999 |
| Maintenance: | 219.19 |
| Common Elements Included: | Y |
| Parking Included: | Y |
| Building Insurance Included: | Y |
| Fireplace/Stove: | Y |
| Heat Source: | Gas |
| Heat Type: | Forced Air |
| Central Air Conditioning: | Central Air |
| Ensuite Laundry: | Y |
$
%
Years
This calculator is for demonstration purposes only. Always consult a professional
financial advisor before making personal financial decisions.
| Although the information displayed is believed to be accurate, no warranties or representations are made of any kind. |
| EXP REALTY |
- Listing -1 of 0
|
|

Dir:
416-901-9881
Bus:
416-901-8881
Fax:
416-901-9881
| Book Showing | Email a Friend |
Jump To:
At a Glance:
| Type: | Condo - Condo Townhouse |
| Area: | Peel |
| Municipality: | Mississauga |
| Neighbourhood: | Rathwood |
| Style: | Stacked Townhse |
| Lot Size: | x () |
| Approximate Age: | New |
| Tax: | $0 |
| Maintenance Fee: | $219.19 |
| Beds: | 2+1 |
| Baths: | 2 |
| Garage: | 1 |
| Fireplace: | Y |
| Air Conditioning: | |
| Pool: |
Locatin Map:
Payment Calculator:

Contact Info
SOLTANIAN REAL ESTATE
Brokerage sharon@soltanianrealestate.com SOLTANIAN REAL ESTATE, Brokerage Independently owned and operated. 175 Willowdale Avenue #100, Toronto, Ontario M2N 4Y9 Office: 416-901-8881Fax: 416-901-9881Cell: 416-901-9881Office LocationFind us on map
Listing added to your favorite list
Looking for resale homes?

By agreeing to Terms of Use, you will have ability to search up to 232163 listings and access to richer information than found on REALTOR.ca through my website.

