$797,999
Available - For Sale
Listing ID: W10433217
43 Rivers Edge Dr , Toronto, M6M 5L4, Ontario
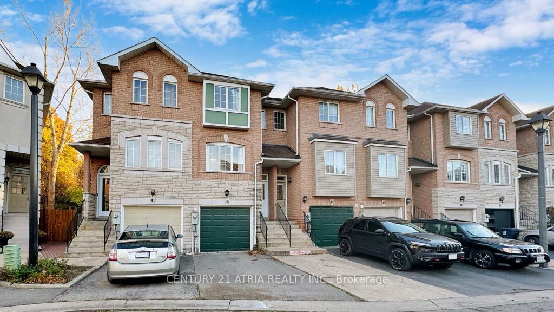
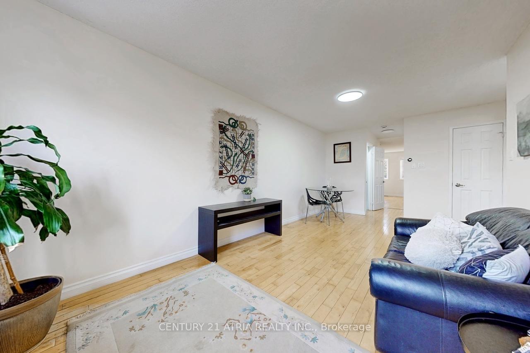
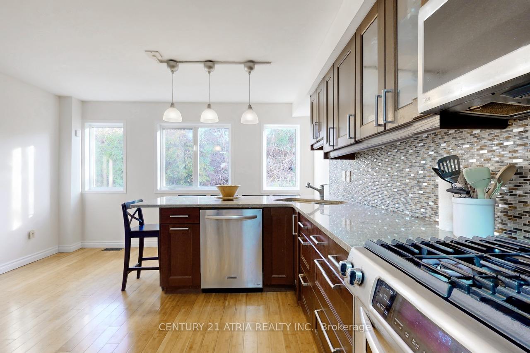
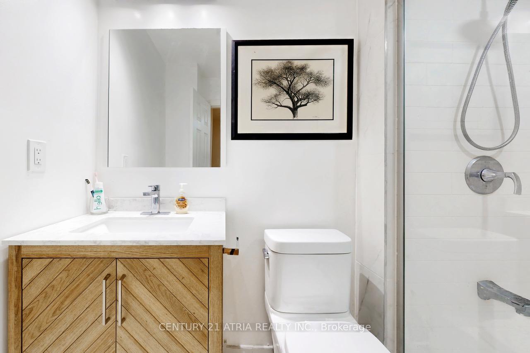
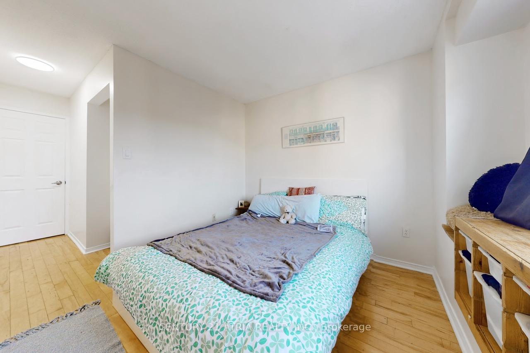
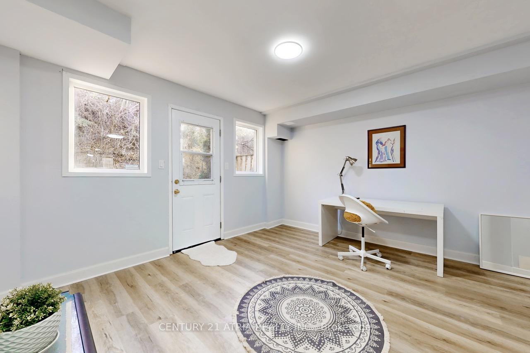
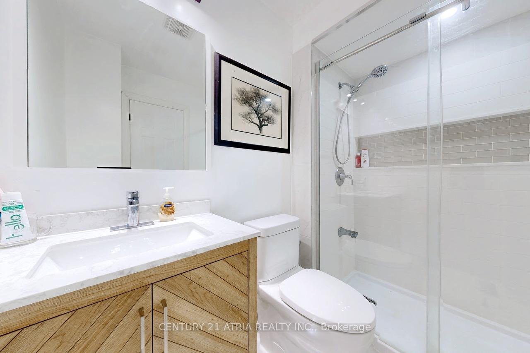
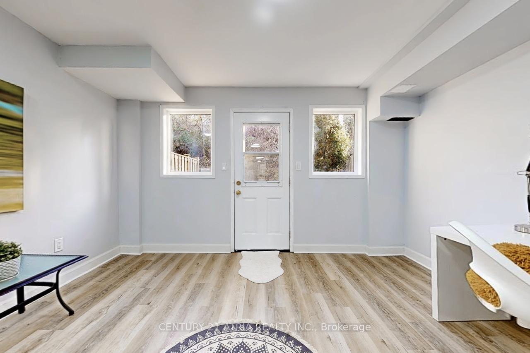
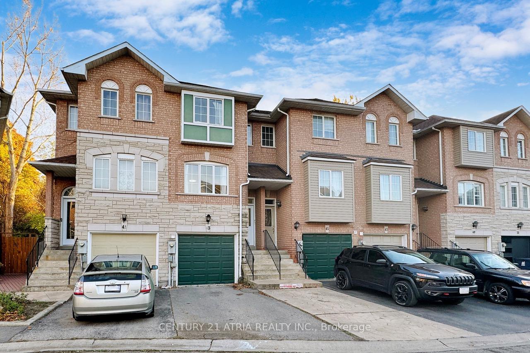
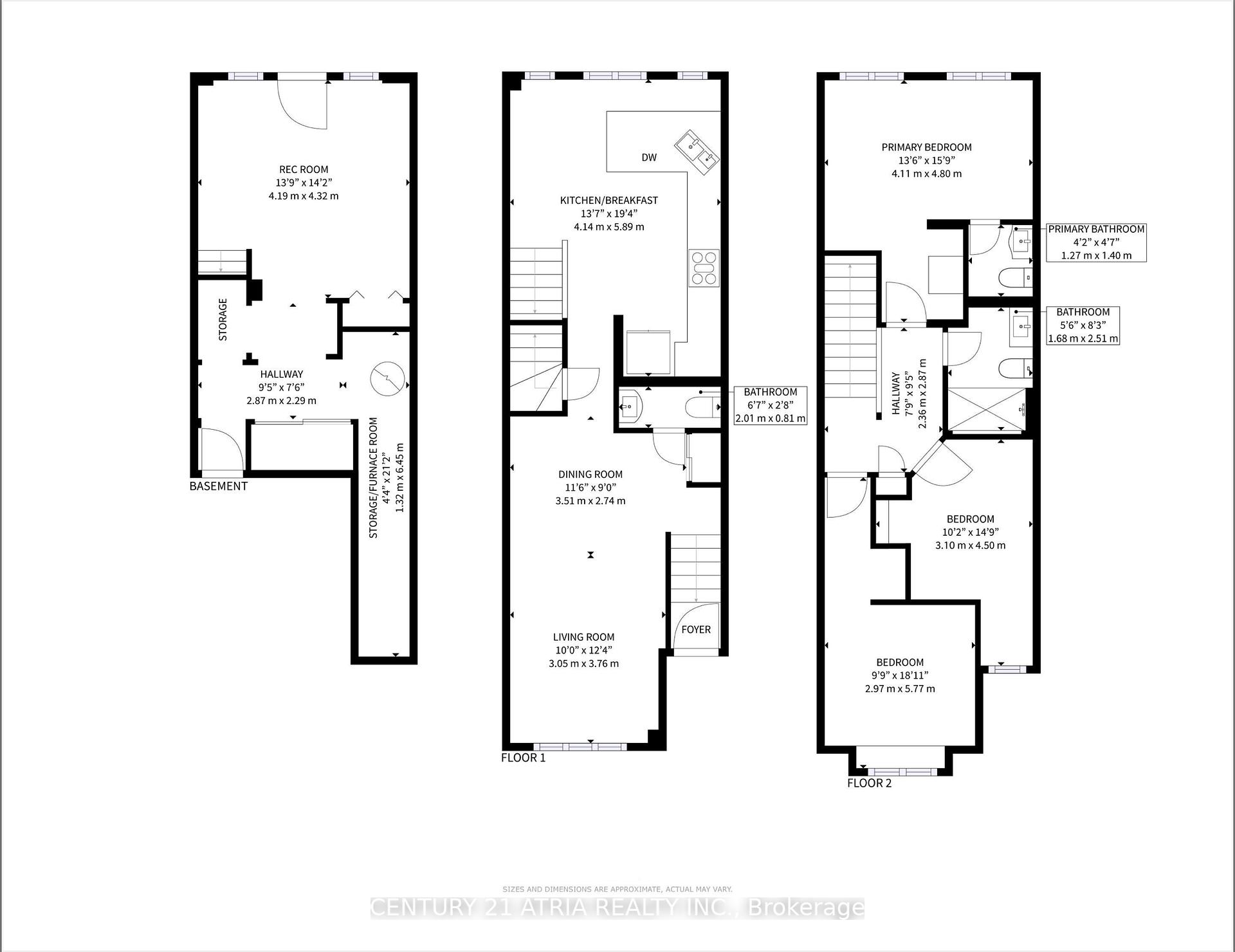
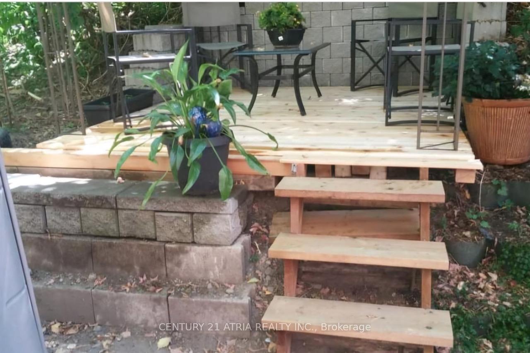
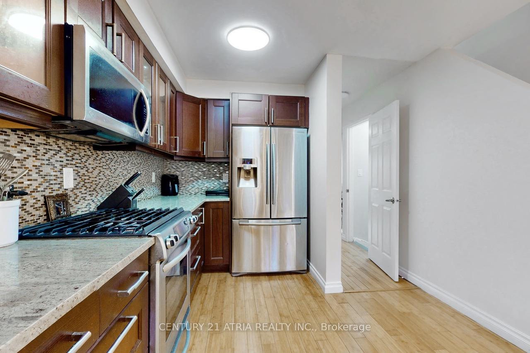

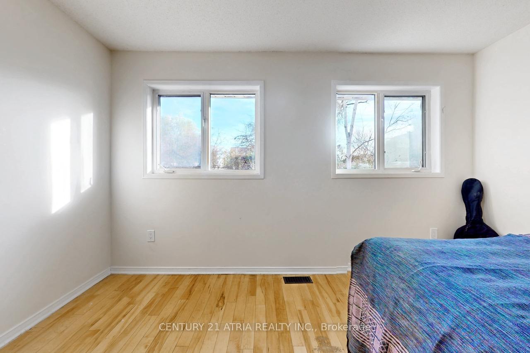
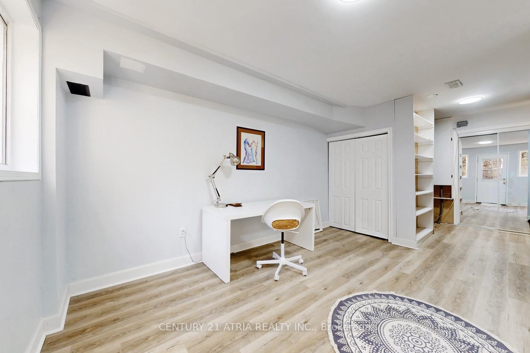
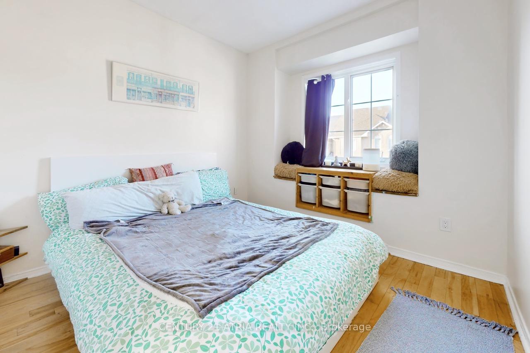
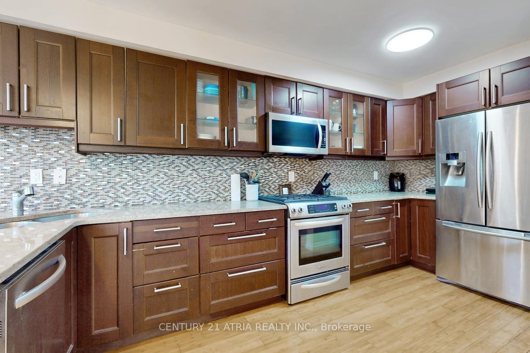

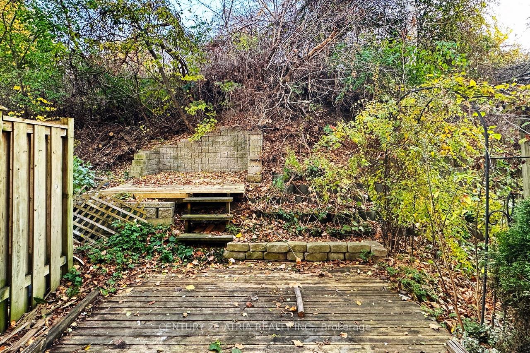
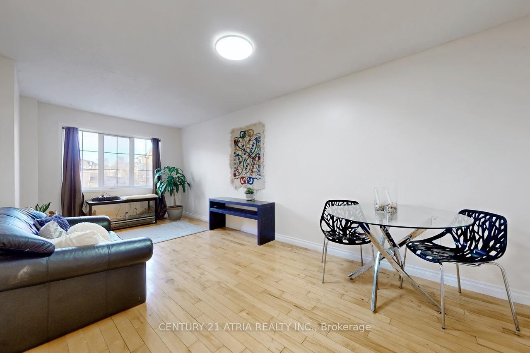
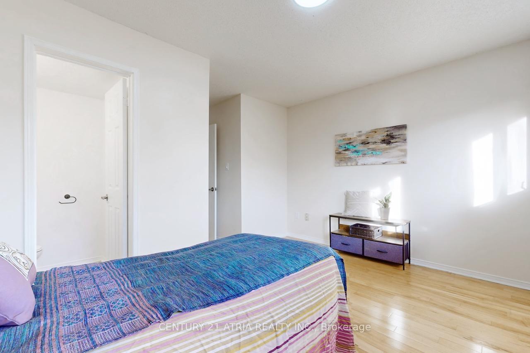
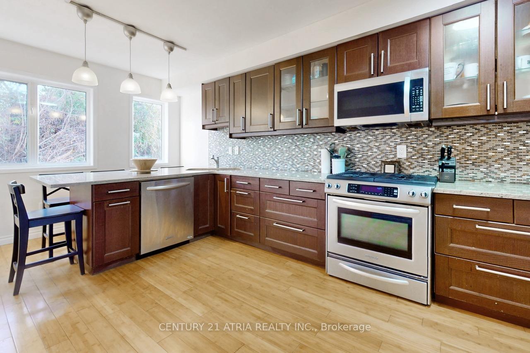
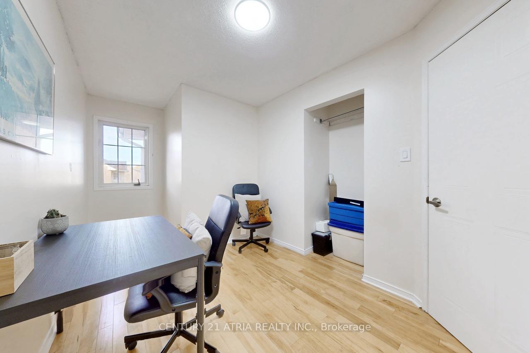























| Welcome to this charming townhouse, the perfect place to start a family! Situated in a quiet neighborhood within the city, this home features 3 bedrooms, 3 bathrooms, and a private backyard backing onto a treelined propertyideal for relaxing or enjoying summer days. A nearby playground and easy access to the Humber River Trail add to the appeal for outdoor enthusiasts. This fully updated home boasts a stunning kitchen with granite countertops and stainless steel appliances, while the modern bathroom provide both style and comfort. The homes functional layout ensures convenience and practicality for day-to-day living. Lower floor can be used as guest bedroom or family room/office. Conveniently located close to FreshCo, No Frills, UP Express, TTC, and a variety of restaurants, this home combines peaceful surroundings with urban convenience. |
| Extras: S/S Fridge, Stove, Dishwasher, Rangehood, Microwave, Washer & Dryer, G.D.O, All Existing Elf's. All Window Coverings & Blinds. |
| Price | $797,999 |
| Taxes: | $2632.27 |
| Maintenance Fee: | 160.00 |
| Address: | 43 Rivers Edge Dr , Toronto, M6M 5L4, Ontario |
| Province/State: | Ontario |
| Condo Corporation No | MTCC |
| Level | 1 |
| Unit No | 23 |
| Directions/Cross Streets: | Weston Rd And Jane St |
| Rooms: | 7 |
| Bedrooms: | 3 |
| Bedrooms +: | |
| Kitchens: | 1 |
| Family Room: | N |
| Basement: | Finished |
| Property Type: | Condo Townhouse |
| Style: | 3-Storey |
| Exterior: | Brick |
| Garage Type: | Built-In |
| Garage(/Parking)Space: | 1.00 |
| Drive Parking Spaces: | 1 |
| Park #1 | |
| Parking Type: | Owned |
| Exposure: | N |
| Balcony: | None |
| Locker: | None |
| Pet Permited: | Restrict |
| Approximatly Square Footage: | 1200-1399 |
| Property Features: | Fenced Yard, Grnbelt/Conserv, Park, Public Transit, School, Wooded/Treed |
| Maintenance: | 160.00 |
| Fireplace/Stove: | N |
| Heat Source: | Gas |
| Heat Type: | Forced Air |
| Central Air Conditioning: | Central Air |
| Laundry Level: | Lower |
$
%
Years
This calculator is for demonstration purposes only. Always consult a professional
financial advisor before making personal financial decisions.
| Although the information displayed is believed to be accurate, no warranties or representations are made of any kind. |
| CENTURY 21 ATRIA REALTY INC. |
- Listing -1 of 0
|
|

Dir:
416-901-9881
Bus:
416-901-8881
Fax:
416-901-9881
| Virtual Tour | Book Showing | Email a Friend |
Jump To:
At a Glance:
| Type: | Condo - Condo Townhouse |
| Area: | Toronto |
| Municipality: | Toronto |
| Neighbourhood: | Mount Dennis |
| Style: | 3-Storey |
| Lot Size: | x () |
| Approximate Age: | |
| Tax: | $2,632.27 |
| Maintenance Fee: | $160 |
| Beds: | 3 |
| Baths: | 5 |
| Garage: | 1 |
| Fireplace: | N |
| Air Conditioning: | |
| Pool: |
Locatin Map:
Payment Calculator:

Contact Info
SOLTANIAN REAL ESTATE
Brokerage sharon@soltanianrealestate.com SOLTANIAN REAL ESTATE, Brokerage Independently owned and operated. 175 Willowdale Avenue #100, Toronto, Ontario M2N 4Y9 Office: 416-901-8881Fax: 416-901-9881Cell: 416-901-9881Office LocationFind us on map
Listing added to your favorite list
Looking for resale homes?

By agreeing to Terms of Use, you will have ability to search up to 232163 listings and access to richer information than found on REALTOR.ca through my website.

