$1,098,000
Available - For Sale
Listing ID: W10433592
1780 Lampman Ave , Burlington, L7L 6K7, Ontario
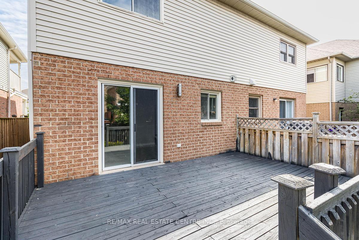
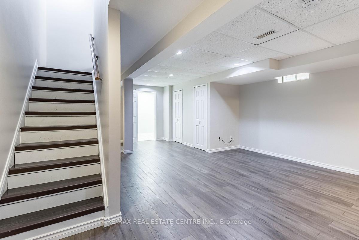
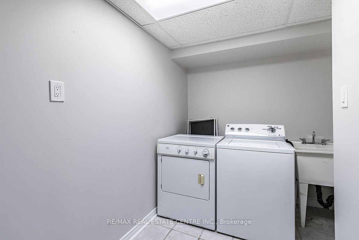
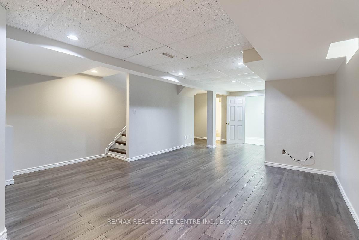
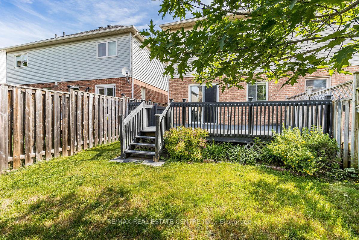
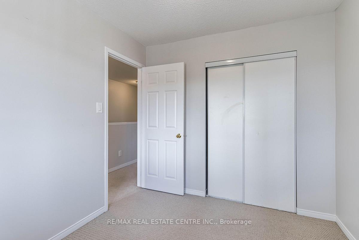
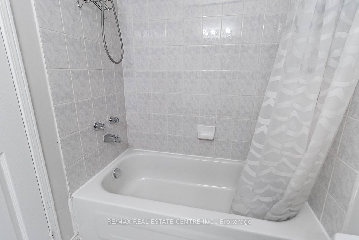
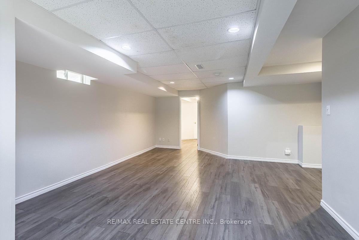
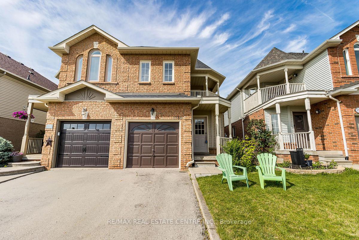
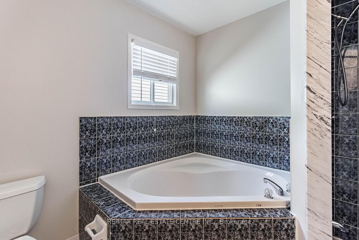
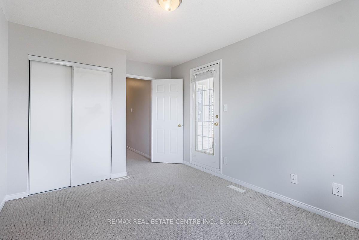
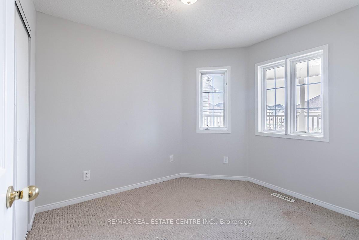
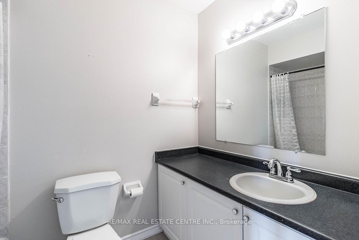
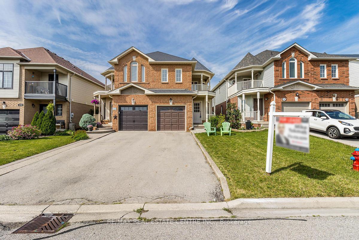
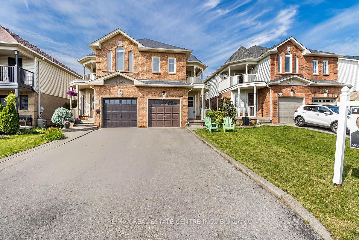
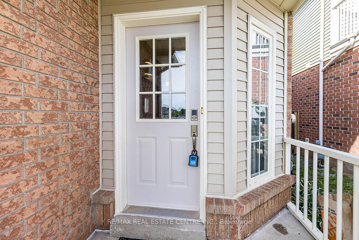
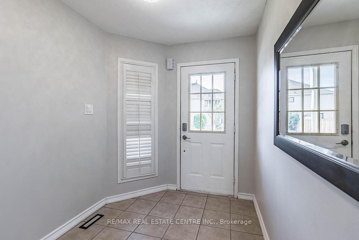
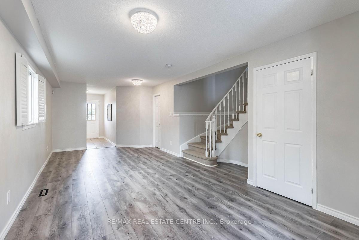
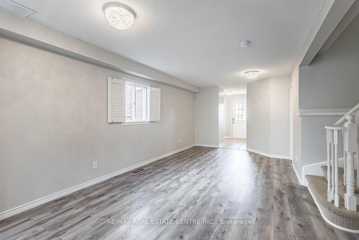
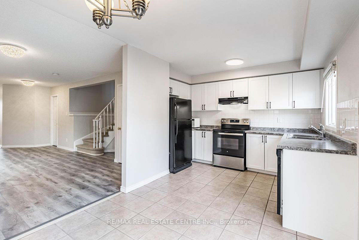
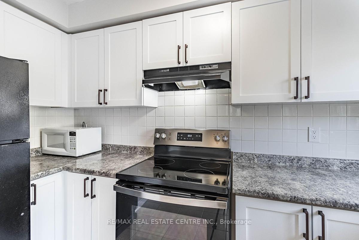
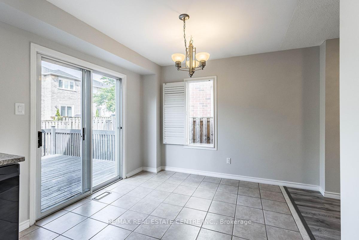
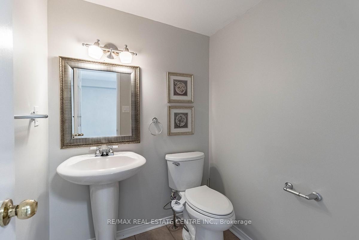
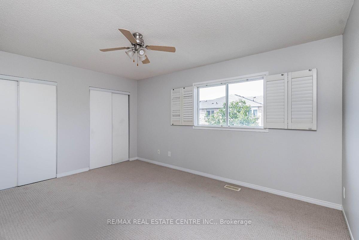
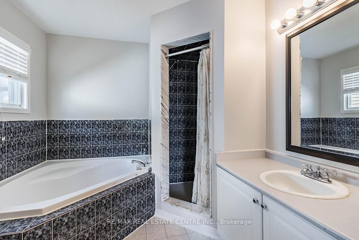
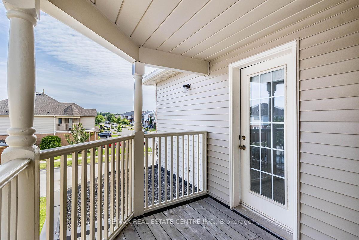
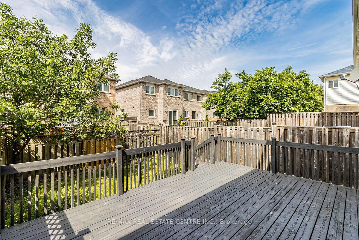
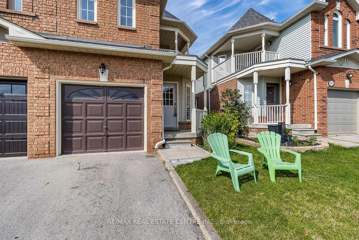
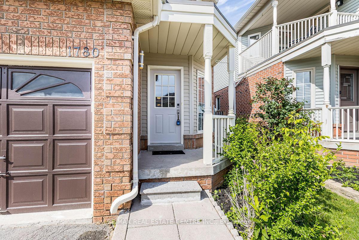
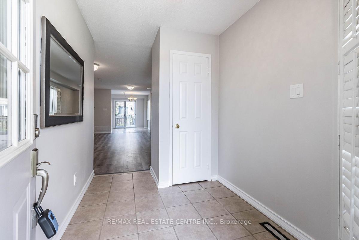
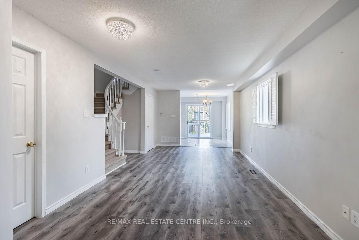
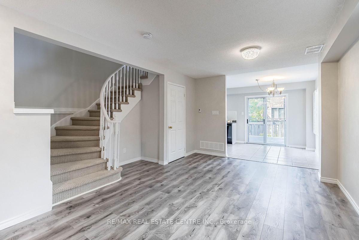
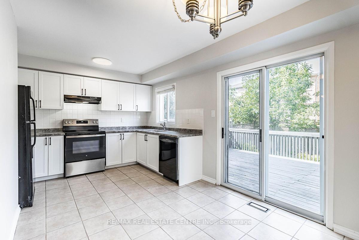
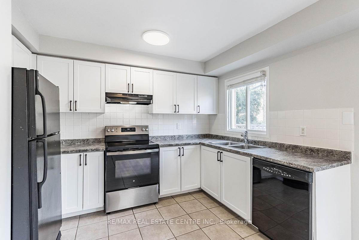
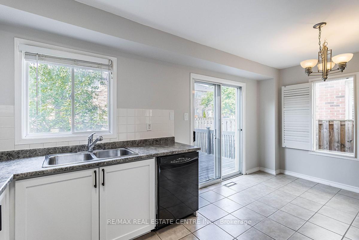
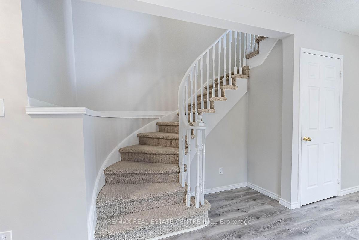
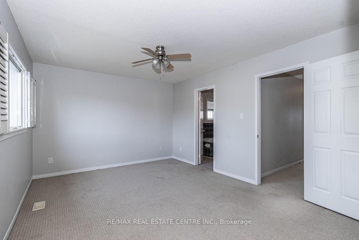
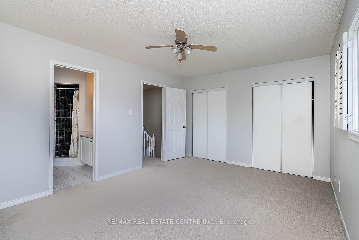
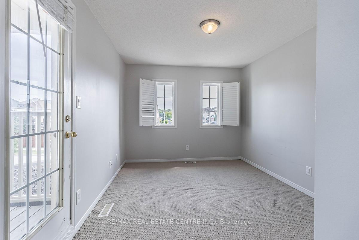
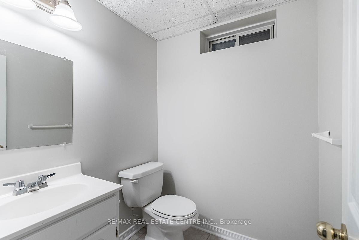








































| Spectacular 3 Bedroom, 4 Bathroom Updated Semi Detached approximately 2000 square feet including walk out balcony and walk out deck, With A Finished Basement with Newer laminate Floors In Family Friendly Neighborhood Located in Prime area of Burlington. Inviting Front Foyer With an Open Concept Living Room With Newer Laminate Wood Flooring, and Newer Renovated Kitchen/Breakfast Area. Professionally Painted, White Modern Kitchen, Newer Stove, New Refrigerator, New Built In Dishwasher, New Washer & Dryer. Huge Fenced Backyard With A Spacious Large Well Maintained Deck . Large Backyard With Huge West Facing Sunny Deck. Upgraded Light Fixtures, New Door Hardware, New Tiles &Toilet In Powder Room & 2nd Floor Main Bathroom. Finished Basement With Recreation Room, 2 Piece Bathroom And Separate Space That Could Be Used As An Office. Prime Demand Location Walk to or Minutes drive to Great Schools, Parks, Shopping, Restaurants, Entertainment, Cafe's, Plazas, Supermarkets,+++ Minutes Drive to QEW, 403, GO Trains, GO Buses, Mississauga, Toronto, Niagara, +++ |
| Extras: Includes Existing Smooth Top Stove, Fridge, Dishwasher, Washer, Dryer, Gdo With Remotes, All Existing Window Coverings/California Shutters, All Existing Light Fixtures, Existing Furnace and Air Conditioning Unit, Broadloom Where Laid |
| Price | $1,098,000 |
| Taxes: | $4049.00 |
| Address: | 1780 Lampman Ave , Burlington, L7L 6K7, Ontario |
| Lot Size: | 22.50 x 100.07 (Feet) |
| Directions/Cross Streets: | Appleby Line and Upper Middle |
| Rooms: | 12 |
| Bedrooms: | 3 |
| Bedrooms +: | |
| Kitchens: | 1 |
| Family Room: | N |
| Basement: | Finished, Full |
| Approximatly Age: | 16-30 |
| Property Type: | Semi-Detached |
| Style: | 2-Storey |
| Exterior: | Alum Siding, Brick |
| Garage Type: | Attached |
| (Parking/)Drive: | Private |
| Drive Parking Spaces: | 2 |
| Pool: | None |
| Approximatly Age: | 16-30 |
| Approximatly Square Footage: | 1500-2000 |
| Property Features: | Fenced Yard, Grnbelt/Conserv, Library, Park, Public Transit |
| Fireplace/Stove: | Y |
| Heat Source: | Gas |
| Heat Type: | Forced Air |
| Central Air Conditioning: | Central Air |
| Sewers: | Sewers |
| Water: | Municipal |
$
%
Years
This calculator is for demonstration purposes only. Always consult a professional
financial advisor before making personal financial decisions.
| Although the information displayed is believed to be accurate, no warranties or representations are made of any kind. |
| RE/MAX REAL ESTATE CENTRE INC. |
- Listing -1 of 0
|
|

Dir:
416-901-9881
Bus:
416-901-8881
Fax:
416-901-9881
| Book Showing | Email a Friend |
Jump To:
At a Glance:
| Type: | Freehold - Semi-Detached |
| Area: | Halton |
| Municipality: | Burlington |
| Neighbourhood: | Appleby |
| Style: | 2-Storey |
| Lot Size: | 22.50 x 100.07(Feet) |
| Approximate Age: | 16-30 |
| Tax: | $4,049 |
| Maintenance Fee: | $0 |
| Beds: | 3 |
| Baths: | 4 |
| Garage: | 0 |
| Fireplace: | Y |
| Air Conditioning: | |
| Pool: | None |
Locatin Map:
Payment Calculator:

Contact Info
SOLTANIAN REAL ESTATE
Brokerage sharon@soltanianrealestate.com SOLTANIAN REAL ESTATE, Brokerage Independently owned and operated. 175 Willowdale Avenue #100, Toronto, Ontario M2N 4Y9 Office: 416-901-8881Fax: 416-901-9881Cell: 416-901-9881Office LocationFind us on map
Listing added to your favorite list
Looking for resale homes?

By agreeing to Terms of Use, you will have ability to search up to 236927 listings and access to richer information than found on REALTOR.ca through my website.

