$3,600
Available - For Rent
Listing ID: W9508628
2320 Dalebrook Dr , Oakville, L6H 6K3, Ontario
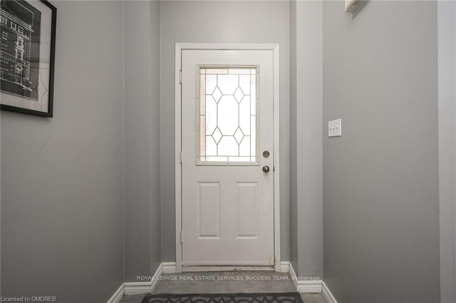
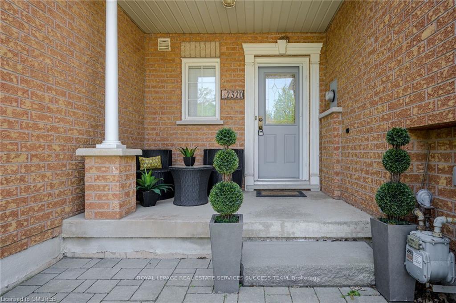
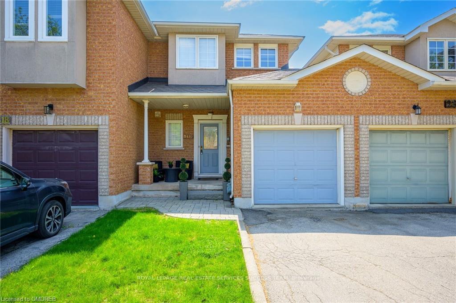
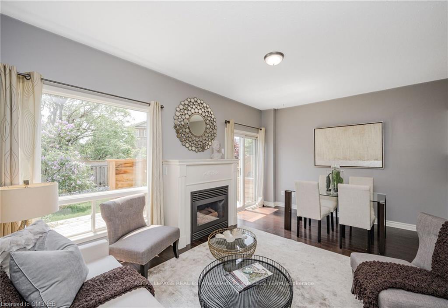
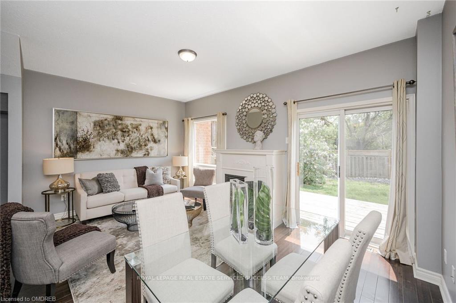
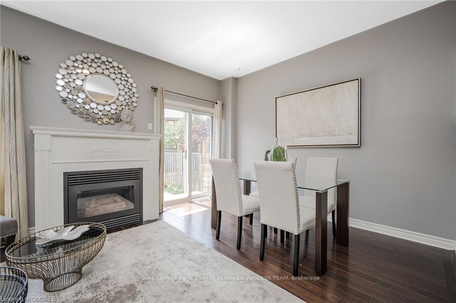
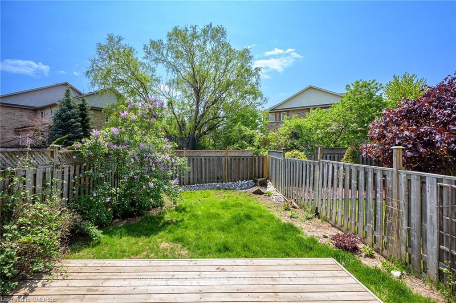
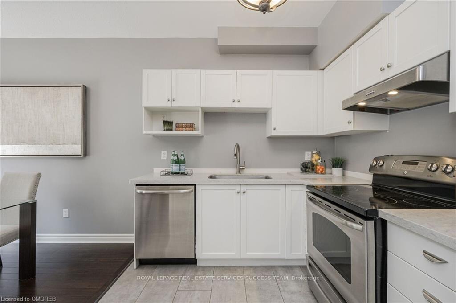
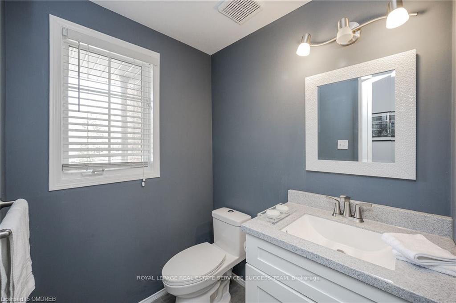
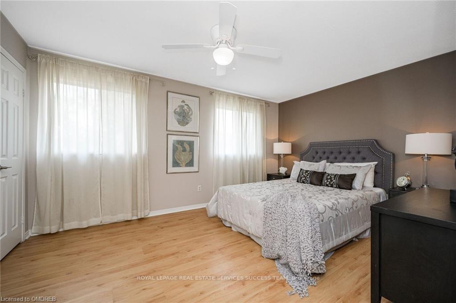
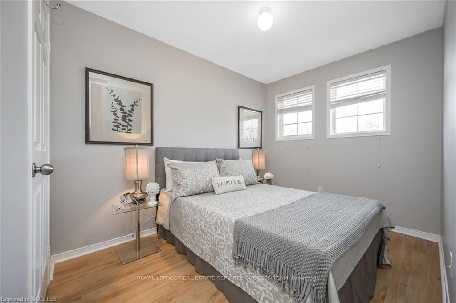
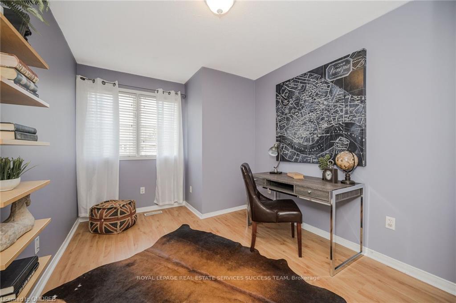
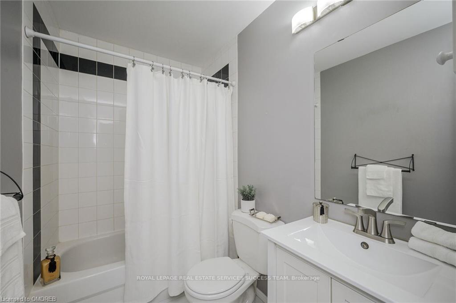
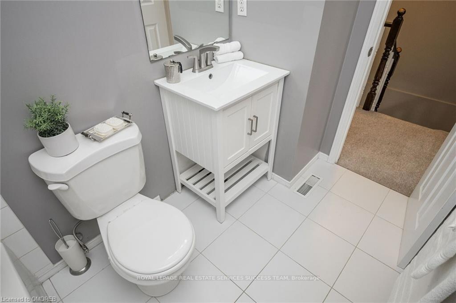
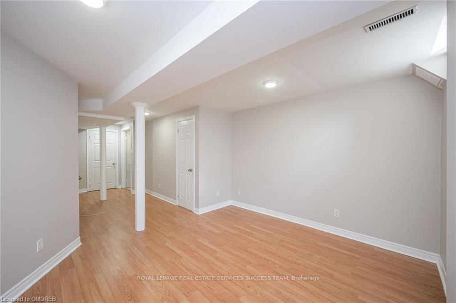
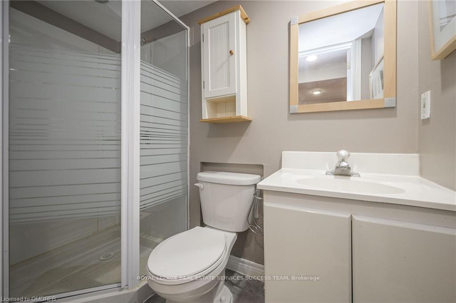
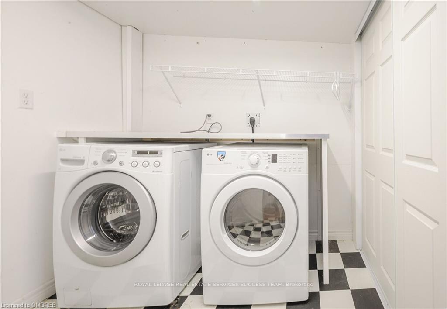
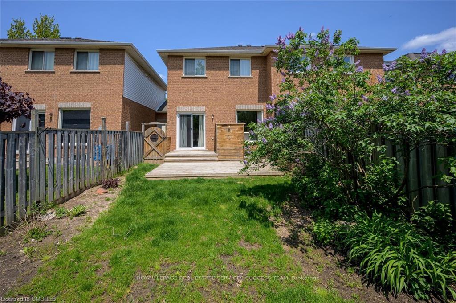
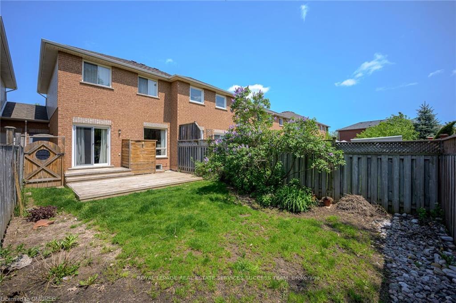
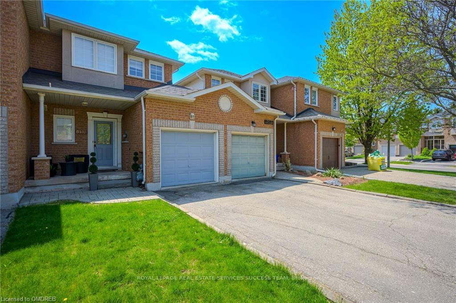
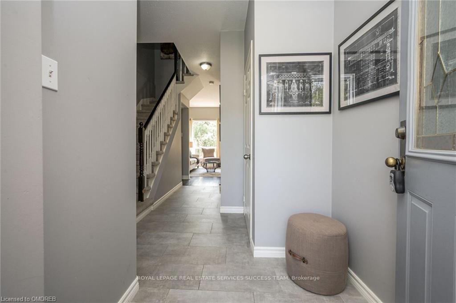
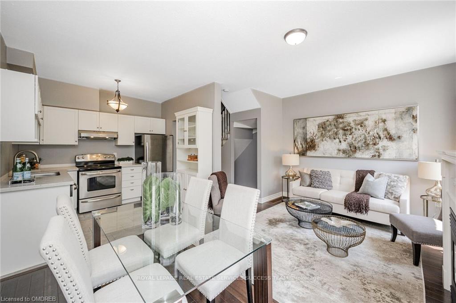
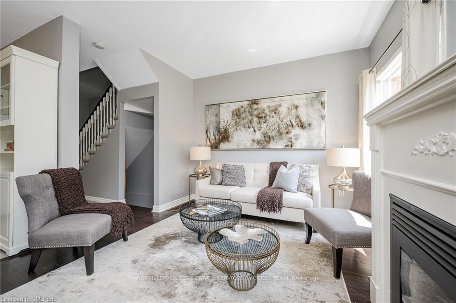
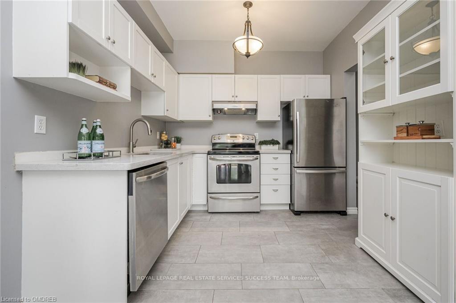
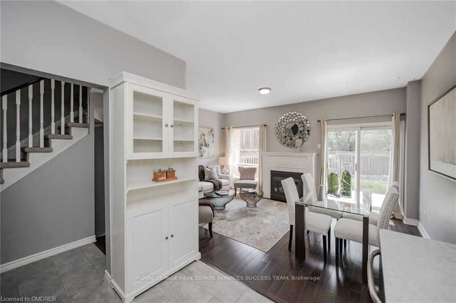

























| Modern Brick Townhome Situated On A Quiet Cul-De-Sac And Close To kilometres Of Inter-Connected Walking Trails. Close To The Walmart Plaza With All The Shopping You Need: Restaurants, Banks And Services. Easy Access To The Qew And The Go Station. Excellent Schools. A Western Exposure Ensures A Sunny Home With A Large Picture Window And Patio Doors To The Garden In The Open-Concept Living/Dining Area And The Kitchen. Engineered Hardwood Floors. Renovated Kitchen With Granite Counters, Stainless Steel Appliances And Display Cabinet. Main Floor Powder Room Located Well Away From The Entertainment Area. 3 Well-Sized Bedrooms Upstairs Feature Practical Laminate Flooring. Primary Bedroom Is A Great Size And Overlooks The Garden. Reno'd 4-Piece Bathroom. The Bsmt Rec Room Is The Perfect Getaway Or Use It As A 4th Bedroom. Laminate Flooring. 3-Piece Bathroom. Laundry Room. Extra Long Driveway For Extra Parking. |
| Extras: Tenant to pay for all utilities and obtain tenant insurance |
| Price | $3,600 |
| Address: | 2320 Dalebrook Dr , Oakville, L6H 6K3, Ontario |
| Lot Size: | 21.75 x 104.96 (Feet) |
| Directions/Cross Streets: | TRAFALGAR/ROSEGATE/DALEBROOK |
| Rooms: | 6 |
| Rooms +: | 1 |
| Bedrooms: | 3 |
| Bedrooms +: | |
| Kitchens: | 1 |
| Family Room: | N |
| Basement: | Finished, Full |
| Furnished: | N |
| Property Type: | Att/Row/Twnhouse |
| Style: | 2-Storey |
| Exterior: | Brick |
| Garage Type: | Attached |
| (Parking/)Drive: | Private |
| Drive Parking Spaces: | 2 |
| Pool: | None |
| Private Entrance: | Y |
| Property Features: | Cul De Sac, Fenced Yard, Level, Public Transit, Wooded/Treed |
| Parking Included: | Y |
| Fireplace/Stove: | Y |
| Heat Source: | Gas |
| Heat Type: | Forced Air |
| Central Air Conditioning: | Central Air |
| Sewers: | Sewers |
| Water: | Municipal |
| Although the information displayed is believed to be accurate, no warranties or representations are made of any kind. |
| ROYAL LEPAGE REAL ESTATE SERVICES SUCCESS TEAM |
- Listing -1 of 0
|
|

Dir:
416-901-9881
Bus:
416-901-8881
Fax:
416-901-9881
| Book Showing | Email a Friend |
Jump To:
At a Glance:
| Type: | Freehold - Att/Row/Twnhouse |
| Area: | Halton |
| Municipality: | Oakville |
| Neighbourhood: | Uptown Core |
| Style: | 2-Storey |
| Lot Size: | 21.75 x 104.96(Feet) |
| Approximate Age: | |
| Tax: | $0 |
| Maintenance Fee: | $0 |
| Beds: | 3 |
| Baths: | 3 |
| Garage: | 0 |
| Fireplace: | Y |
| Air Conditioning: | |
| Pool: | None |
Locatin Map:

Contact Info
SOLTANIAN REAL ESTATE
Brokerage sharon@soltanianrealestate.com SOLTANIAN REAL ESTATE, Brokerage Independently owned and operated. 175 Willowdale Avenue #100, Toronto, Ontario M2N 4Y9 Office: 416-901-8881Fax: 416-901-9881Cell: 416-901-9881Office LocationFind us on map
Listing added to your favorite list
Looking for resale homes?

By agreeing to Terms of Use, you will have ability to search up to 236927 listings and access to richer information than found on REALTOR.ca through my website.

