$799,000
Available - For Sale
Listing ID: W10440579
1637 LeBlanc Crt , Milton, L9E 0A4, Ontario
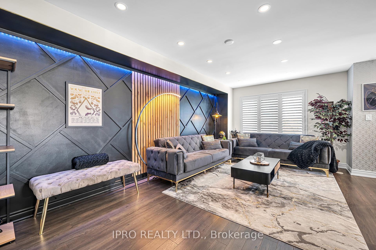
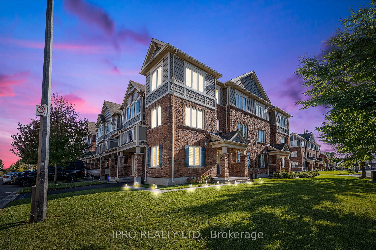
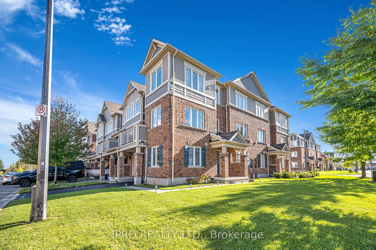
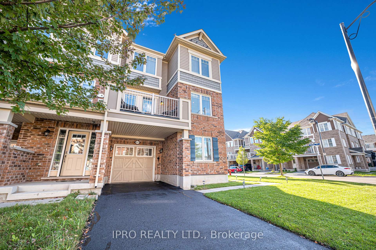
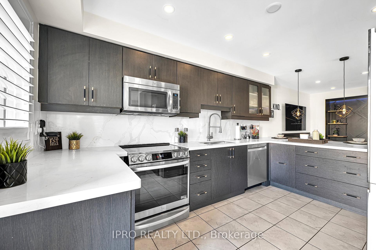
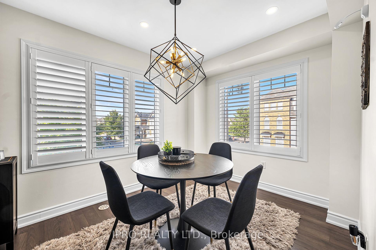
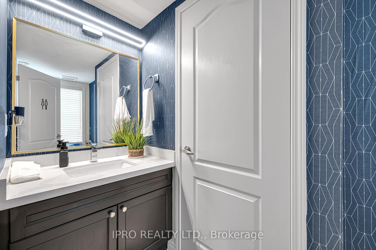
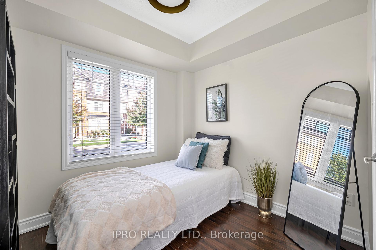
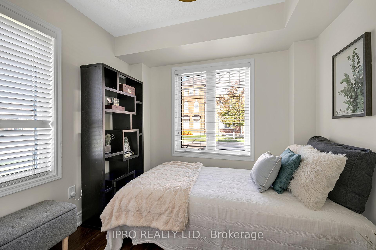
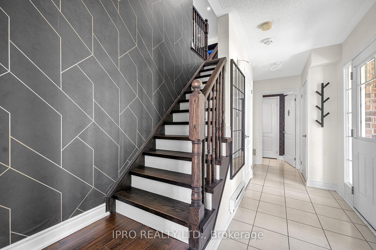
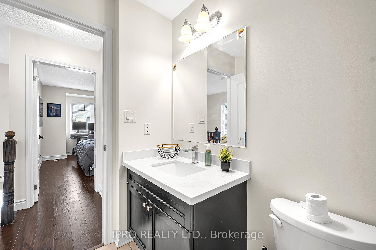
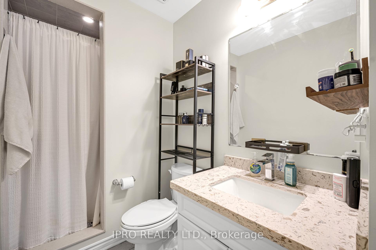
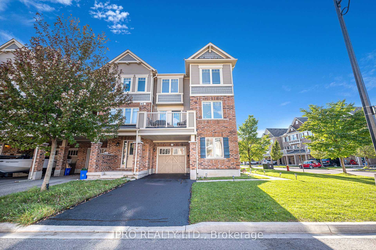
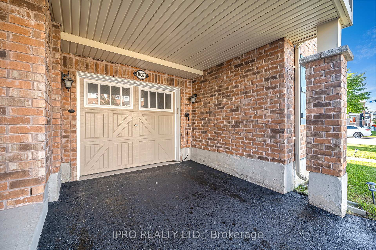
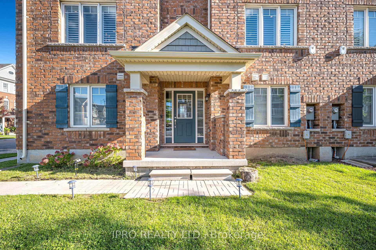
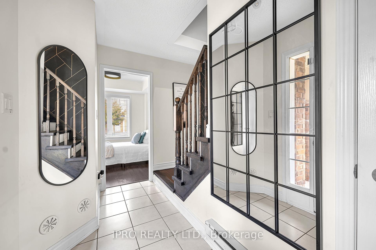
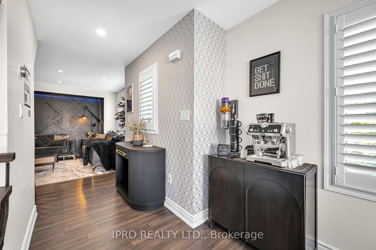
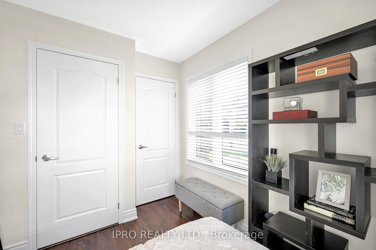
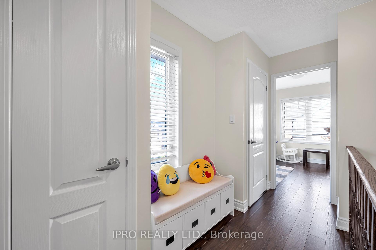
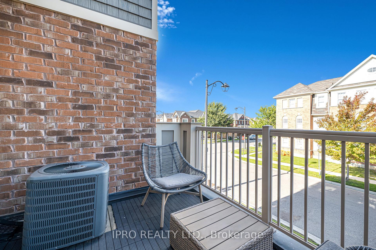
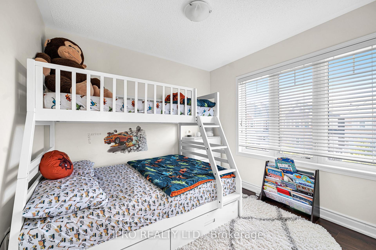
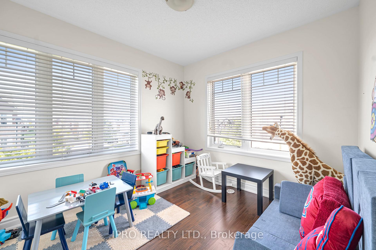
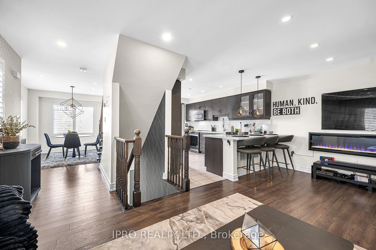
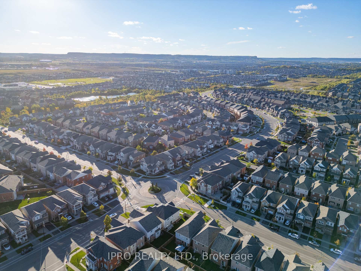
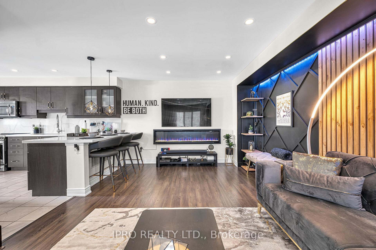
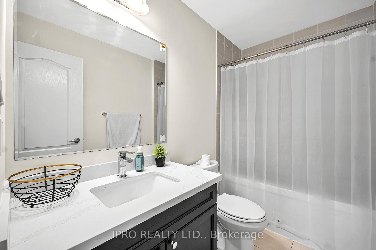
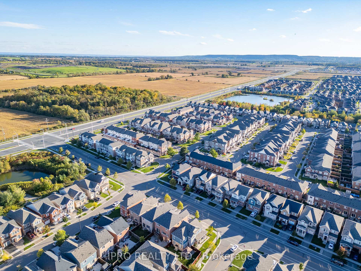
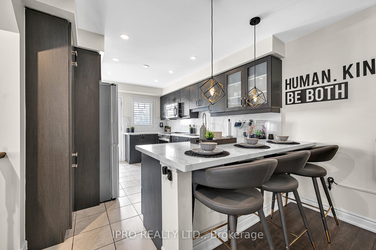
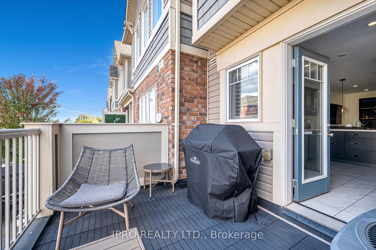
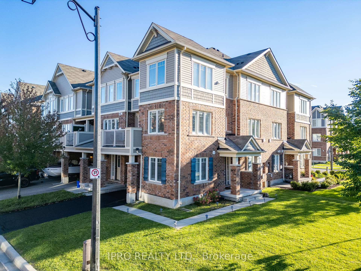
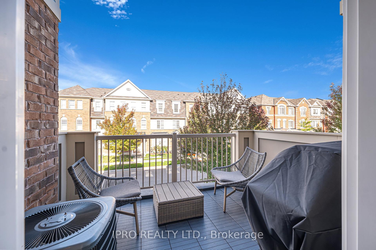
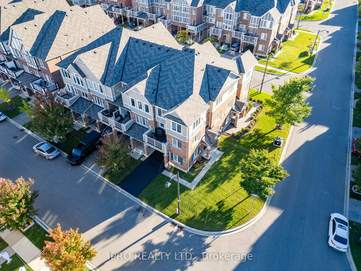
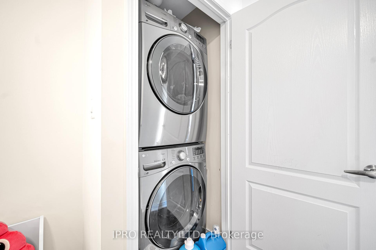
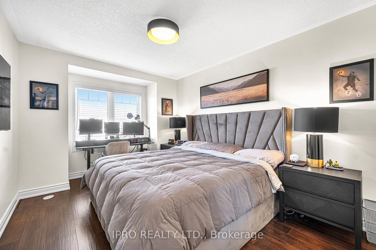
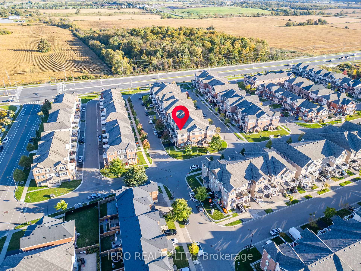



































| This 4 Bedroom, 3 Full Bathroom Corner Lot Freehold Townhome is the Perfect Balance of Modern Elegance and Sophisticated Design ! Boasting High End Finishes Throughout ! This Home is a Showstopper from the moment you walk in. The Ground Floor features One Bed, One Full Bath and Access to the Garage. The 2nd Floor offers an Open Concept Great Home Highlighted by a Stunning Accent Wall bringing an Abundance of Contemporary. The Beautifully Designed Kitchen is a Chef's Dream, completed with Calacatta Quartz Counters and Backsplash, Stylish Cabinetry with Custom Hardware, Top-of-the-Line Stainless Steel Appliances and a Spacious Breakfast Bar. There is a Separate Dining Area overlooking the Balcony. The 3rd Floor features a Large Primary Bedroom with a Walk-In Closet and 3pc Bathroom. There are Two more Good Sized and Very Bright Bedrooms. With meticulous attention to detail and Quality Craftsmanship, this Home is the Perfect blend of Comfort, Luxury and Style. |
| Extras: Enjoy Tons of Upgrades Throughout such as: Custom Lighting, Electric Car Charger, Modern Floors, Accent Wall, Wallpapers and More. This is an Unbeatable Location, Just minutes to Schools, Parks, Trails, Hwy 407, Milton & Oakville Hospitals. |
| Price | $799,000 |
| Taxes: | $3070.90 |
| Address: | 1637 LeBlanc Crt , Milton, L9E 0A4, Ontario |
| Lot Size: | 41.00 x 44.00 (Feet) |
| Directions/Cross Streets: | Britannia Rd and Regional Rd 25 |
| Rooms: | 9 |
| Bedrooms: | 4 |
| Bedrooms +: | |
| Kitchens: | 1 |
| Family Room: | Y |
| Basement: | None |
| Property Type: | Att/Row/Twnhouse |
| Style: | 3-Storey |
| Exterior: | Brick, Vinyl Siding |
| Garage Type: | Attached |
| (Parking/)Drive: | Private |
| Drive Parking Spaces: | 2 |
| Pool: | None |
| Approximatly Square Footage: | 1500-2000 |
| Property Features: | Electric Car, Hospital, Library, Park, Public Transit, Ravine |
| Fireplace/Stove: | N |
| Heat Source: | Gas |
| Heat Type: | Forced Air |
| Central Air Conditioning: | Central Air |
| Sewers: | Sewers |
| Water: | Municipal |
$
%
Years
This calculator is for demonstration purposes only. Always consult a professional
financial advisor before making personal financial decisions.
| Although the information displayed is believed to be accurate, no warranties or representations are made of any kind. |
| IPRO REALTY LTD. |
- Listing -1 of 0
|
|

Dir:
416-901-9881
Bus:
416-901-8881
Fax:
416-901-9881
| Book Showing | Email a Friend |
Jump To:
At a Glance:
| Type: | Freehold - Att/Row/Twnhouse |
| Area: | Halton |
| Municipality: | Milton |
| Neighbourhood: | Ford |
| Style: | 3-Storey |
| Lot Size: | 41.00 x 44.00(Feet) |
| Approximate Age: | |
| Tax: | $3,070.9 |
| Maintenance Fee: | $0 |
| Beds: | 4 |
| Baths: | 3 |
| Garage: | 0 |
| Fireplace: | N |
| Air Conditioning: | |
| Pool: | None |
Locatin Map:
Payment Calculator:

Contact Info
SOLTANIAN REAL ESTATE
Brokerage sharon@soltanianrealestate.com SOLTANIAN REAL ESTATE, Brokerage Independently owned and operated. 175 Willowdale Avenue #100, Toronto, Ontario M2N 4Y9 Office: 416-901-8881Fax: 416-901-9881Cell: 416-901-9881Office LocationFind us on map
Listing added to your favorite list
Looking for resale homes?

By agreeing to Terms of Use, you will have ability to search up to 236927 listings and access to richer information than found on REALTOR.ca through my website.

