$1,350,000
Available - For Sale
Listing ID: N9416295
57 Terrain Crt , East Gwillimbury, L9N 1M8, Ontario
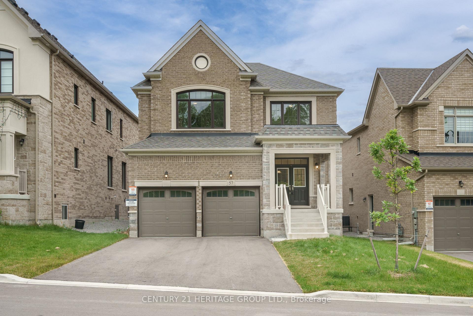
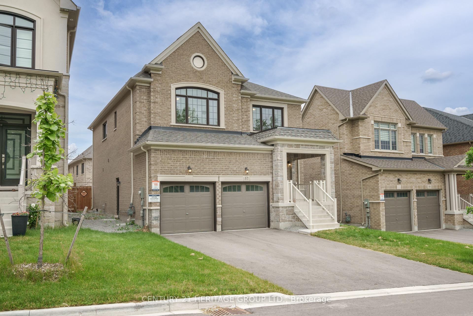
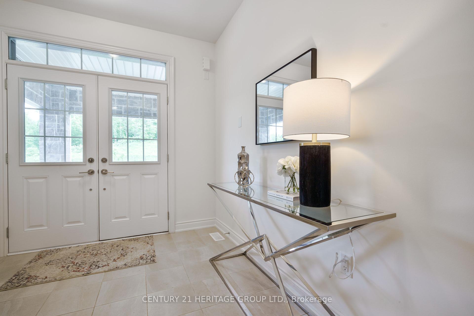
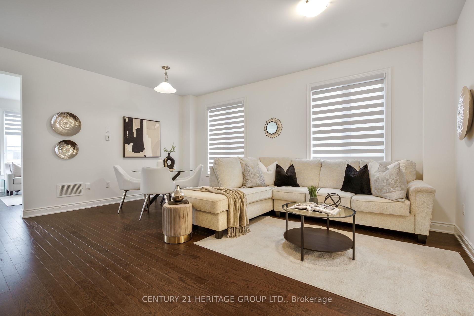
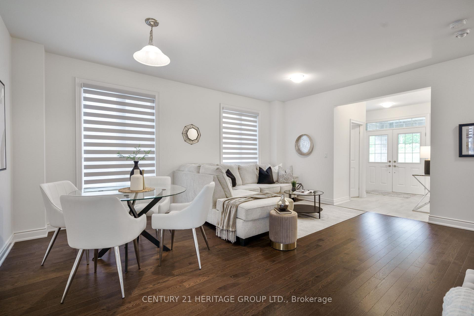
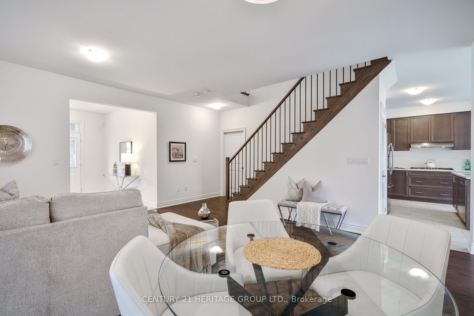
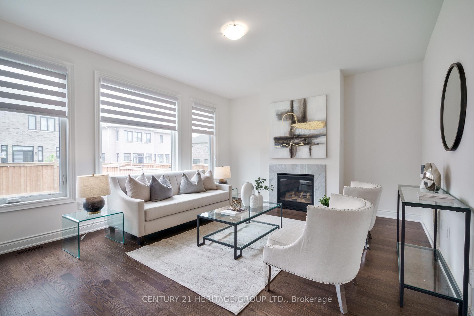
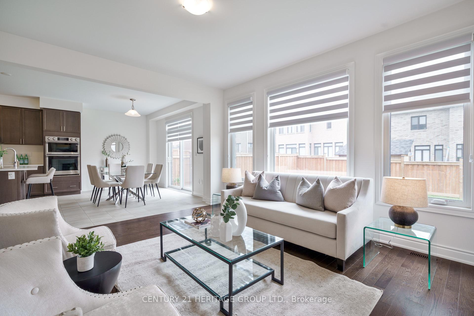
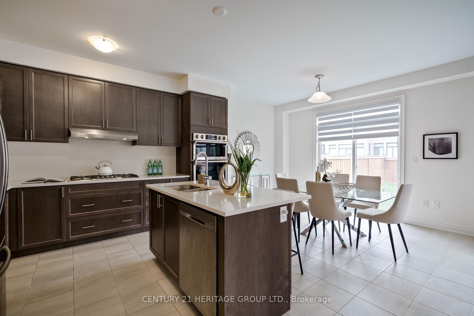
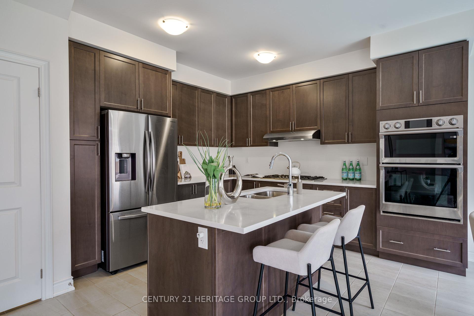
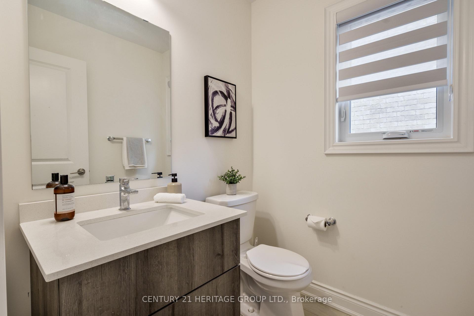
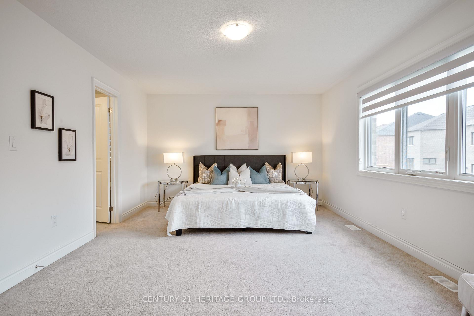
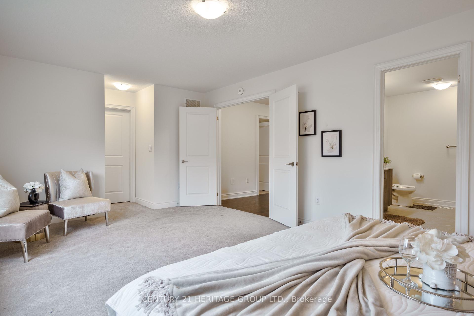
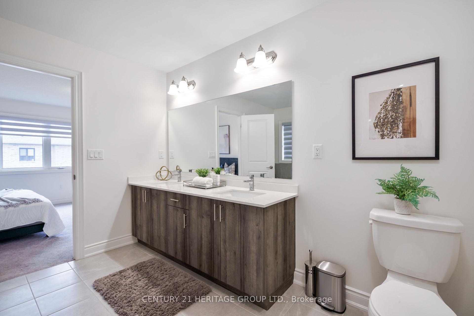
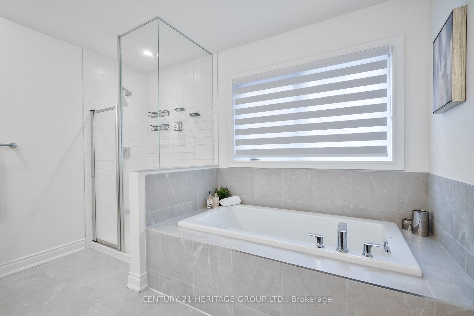
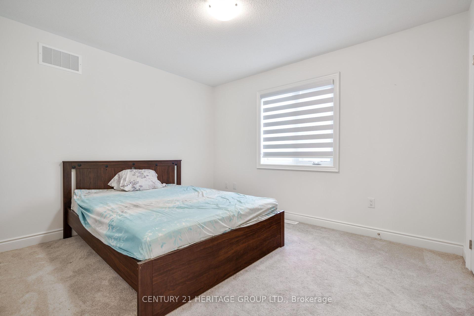
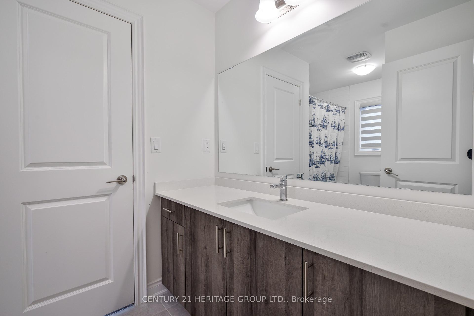
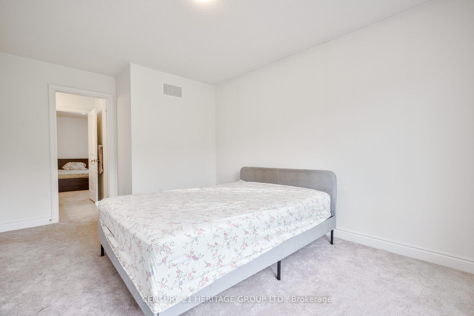
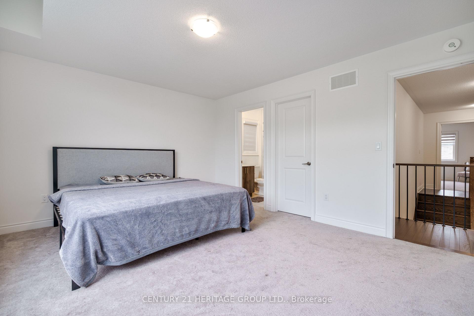
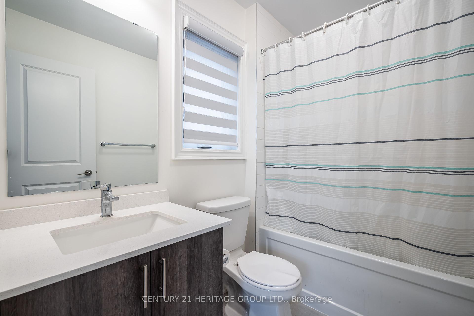
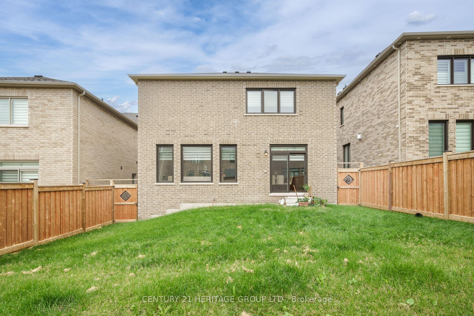
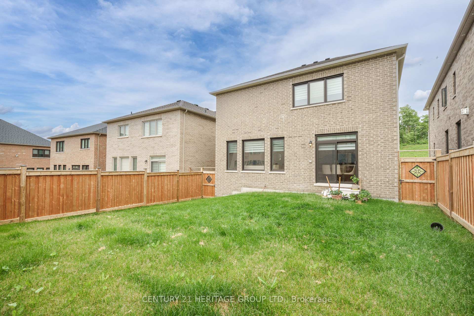
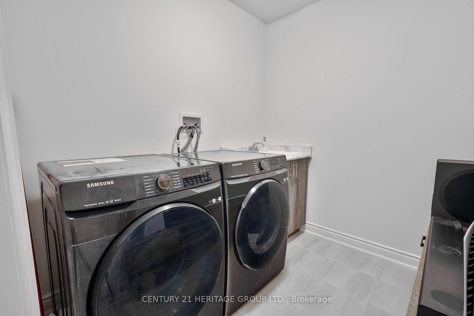
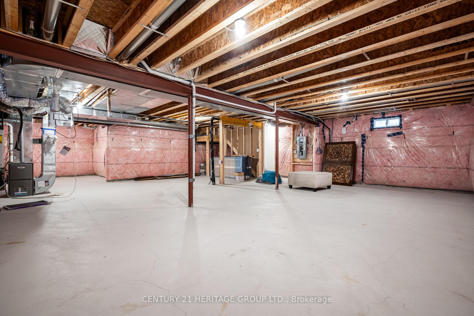
























| Welcome to this Stunning 4-bedroom, 4-bathroom home with Hardwood through out Main level, Stairs & Hallway! Perfectly blending comfort & style with total square footage over 2600 sqft. A spacious open concept living area & Family room w/Fireplace. A modern kitchen with built in Stainless Steel Appliances and and extended counter space. Four Large bedrooms, including a master suite with 5 pc Ensuite and a XL walk-in closet. Other bedrooms with 3pc bath including modern fixtures and fittings. Fenced private backyard, perfect for outdoor recreation. Additional features include Central Vacuum, Double Car Garage, CAC & More!! Located in the heart of York Region, this property offers easy access to Greenery, Trails, Excellent schools, Parks, Shopping, Entertainment, Place of Worship. Mins to Hwy & GO Transit. Don't miss this incredible Opportunity! |
| Extras: SS Fridge, SS Stove, SS Wall Oven, SS Dishwasher, Washer & Dryer, Air Conditioner, Al Existing Electrical Light Fixtures, Garage Door Opener, Central Vacuum |
| Price | $1,350,000 |
| Taxes: | $5402.30 |
| Address: | 57 Terrain Crt , East Gwillimbury, L9N 1M8, Ontario |
| Lot Size: | 43.29 x 114.89 (Feet) |
| Directions/Cross Streets: | HWY 11 & DOG WOOD BLVD. |
| Rooms: | 10 |
| Bedrooms: | 4 |
| Bedrooms +: | |
| Kitchens: | 1 |
| Family Room: | Y |
| Basement: | Full, Sep Entrance |
| Approximatly Age: | 0-5 |
| Property Type: | Detached |
| Style: | 2-Storey |
| Exterior: | Brick, Stone |
| Garage Type: | Attached |
| (Parking/)Drive: | Available |
| Drive Parking Spaces: | 4 |
| Pool: | None |
| Approximatly Age: | 0-5 |
| Approximatly Square Footage: | 2500-3000 |
| Property Features: | Hospital, Library, Park, Rec Centre, School |
| Fireplace/Stove: | Y |
| Heat Source: | Gas |
| Heat Type: | Forced Air |
| Central Air Conditioning: | Central Air |
| Laundry Level: | Main |
| Sewers: | Sewers |
| Water: | Municipal |
$
%
Years
This calculator is for demonstration purposes only. Always consult a professional
financial advisor before making personal financial decisions.
| Although the information displayed is believed to be accurate, no warranties or representations are made of any kind. |
| CENTURY 21 HERITAGE GROUP LTD. |
- Listing -1 of 0
|
|

Dir:
416-901-9881
Bus:
416-901-8881
Fax:
416-901-9881
| Virtual Tour | Book Showing | Email a Friend |
Jump To:
At a Glance:
| Type: | Freehold - Detached |
| Area: | York |
| Municipality: | East Gwillimbury |
| Neighbourhood: | Holland Landing |
| Style: | 2-Storey |
| Lot Size: | 43.29 x 114.89(Feet) |
| Approximate Age: | 0-5 |
| Tax: | $5,402.3 |
| Maintenance Fee: | $0 |
| Beds: | 4 |
| Baths: | 4 |
| Garage: | 0 |
| Fireplace: | Y |
| Air Conditioning: | |
| Pool: | None |
Locatin Map:
Payment Calculator:

Contact Info
SOLTANIAN REAL ESTATE
Brokerage sharon@soltanianrealestate.com SOLTANIAN REAL ESTATE, Brokerage Independently owned and operated. 175 Willowdale Avenue #100, Toronto, Ontario M2N 4Y9 Office: 416-901-8881Fax: 416-901-9881Cell: 416-901-9881Office LocationFind us on map
Listing added to your favorite list
Looking for resale homes?

By agreeing to Terms of Use, you will have ability to search up to 236927 listings and access to richer information than found on REALTOR.ca through my website.

