$988,888
Available - For Sale
Listing ID: E9377920
5 ECCLESFIELD Dr , Toronto, M1W 2Y3, Ontario
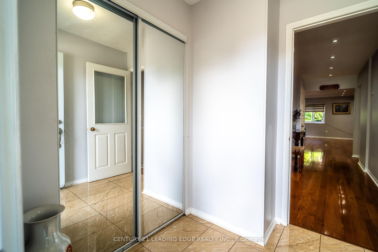
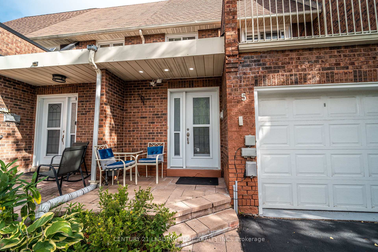
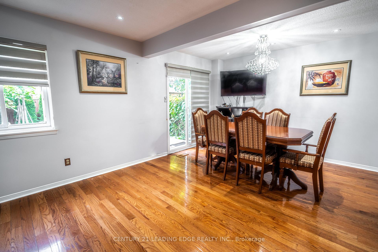
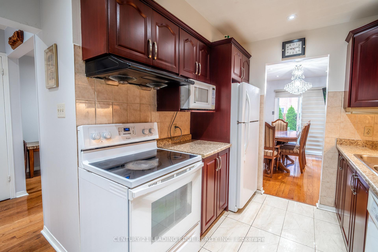
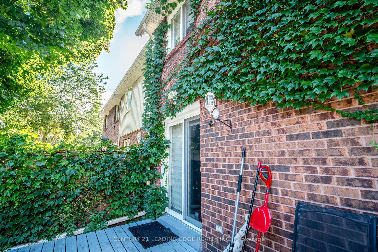
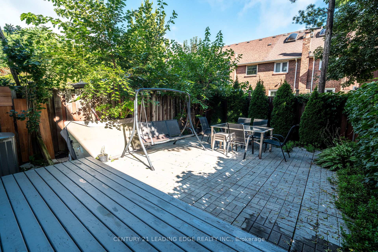
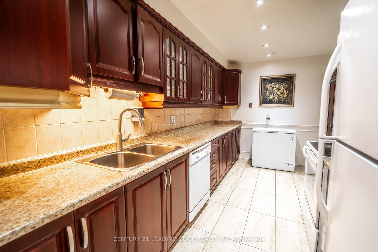
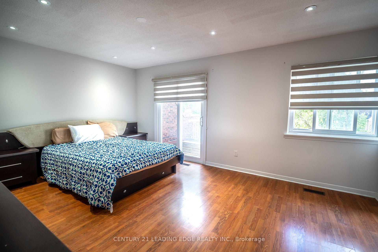
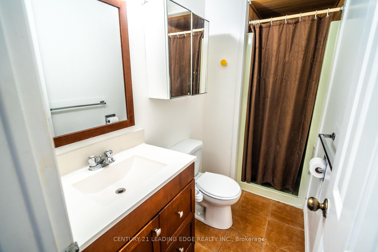
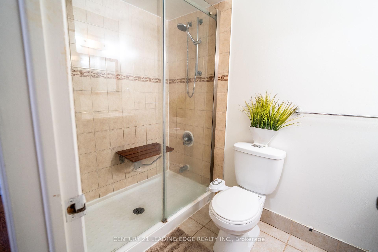
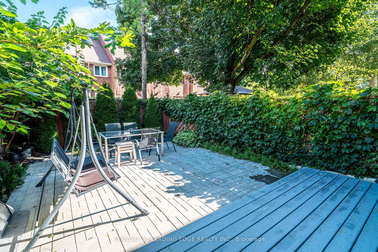
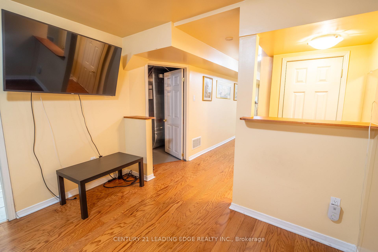
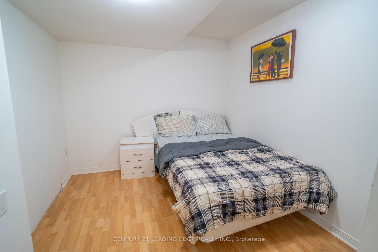
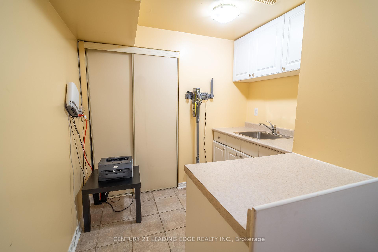
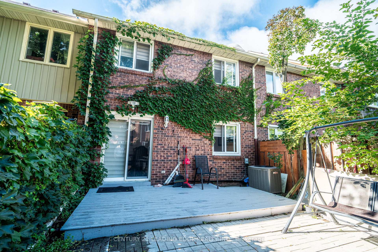
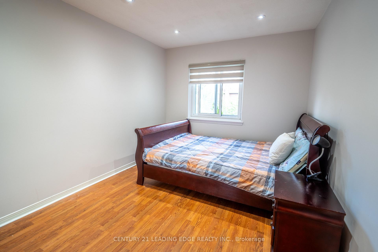
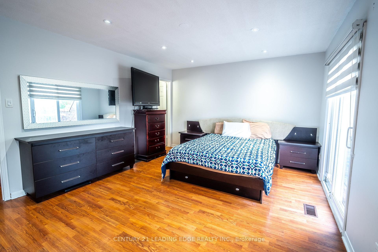
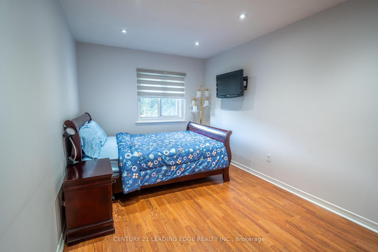
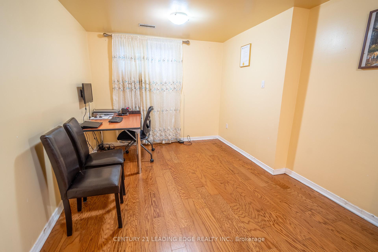
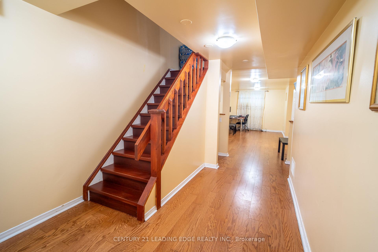
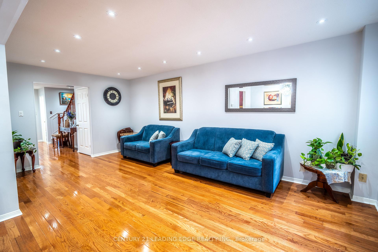
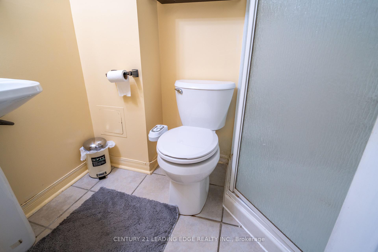
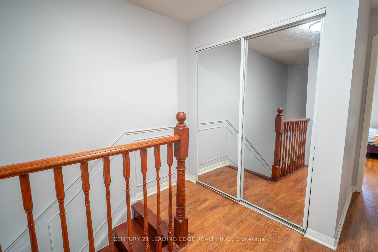
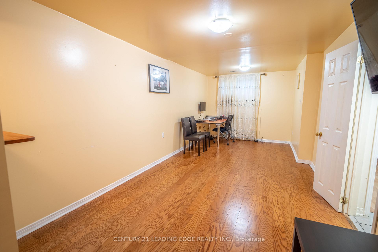
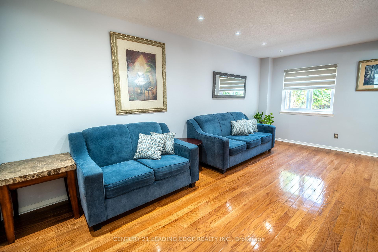
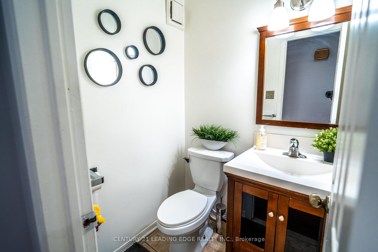
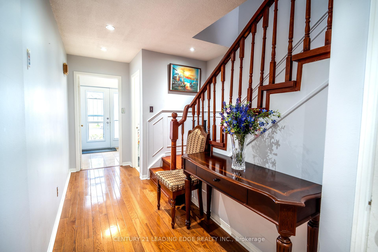
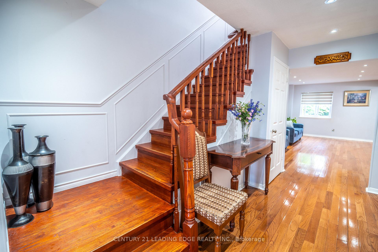
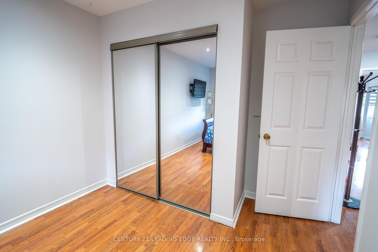
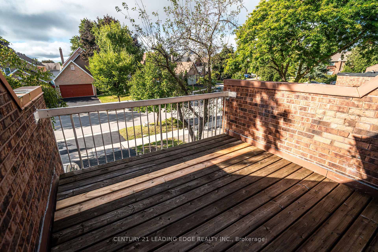
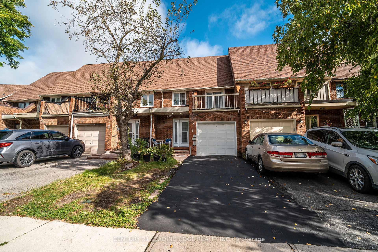
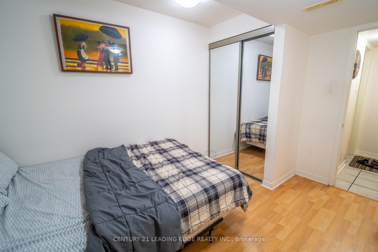
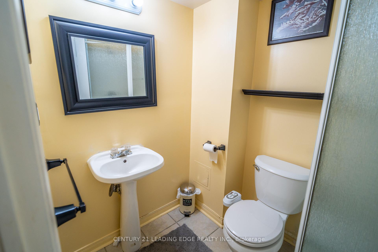
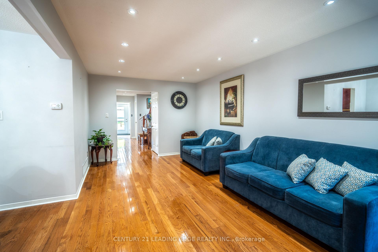
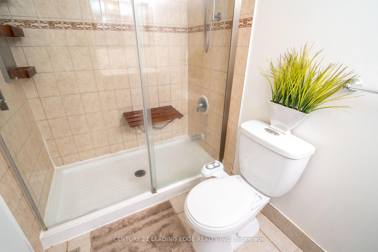
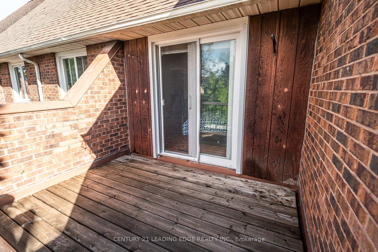




































| Introducing a rarely offered townhome in a desirable neighbourhood. Welcome to 5 Ecclesfield Drive. As soon as you step into this home, you will immediately notice how much more spacious this house is compared to newly built townhomes. This home features a nice open layout, with a large kitchen which offers tons of counter space, pot lights and large windows that fill the home with natural light, and a nicely landscaped backyard, great for entertaining and enjoying during the warmer months! Upstairs, you will find 3 large bedrooms with 2 full bathrooms. The primary bedroom features a private walk out balcony with an ensuite bathroom. Basement features a large living space, with bedroom and full bathroom for additional living space. Across the street from Huntsmill Park, 404, shops, restaurants, public transit and more! |
| Extras: Existing fridge, stove, dishwasher, washer and dryer, freezer in basement, elfs, window coverings. |
| Price | $988,888 |
| Taxes: | $4200.00 |
| Address: | 5 ECCLESFIELD Dr , Toronto, M1W 2Y3, Ontario |
| Lot Size: | 20.02 x 109.62 (Feet) |
| Directions/Cross Streets: | WOODBINE / STEELES |
| Rooms: | 6 |
| Rooms +: | 1 |
| Bedrooms: | 3 |
| Bedrooms +: | 1 |
| Kitchens: | 1 |
| Family Room: | Y |
| Basement: | Finished |
| Property Type: | Att/Row/Twnhouse |
| Style: | 2-Storey |
| Exterior: | Brick, Concrete |
| Garage Type: | Attached |
| (Parking/)Drive: | Private |
| Drive Parking Spaces: | 2 |
| Pool: | None |
| Property Features: | Park, Place Of Worship, Public Transit, School |
| Fireplace/Stove: | N |
| Heat Source: | Gas |
| Heat Type: | Forced Air |
| Central Air Conditioning: | Central Air |
| Sewers: | Sewers |
| Water: | Municipal |
$
%
Years
This calculator is for demonstration purposes only. Always consult a professional
financial advisor before making personal financial decisions.
| Although the information displayed is believed to be accurate, no warranties or representations are made of any kind. |
| CENTURY 21 LEADING EDGE REALTY INC. |
- Listing -1 of 0
|
|

Dir:
416-901-9881
Bus:
416-901-8881
Fax:
416-901-9881
| Book Showing | Email a Friend |
Jump To:
At a Glance:
| Type: | Freehold - Att/Row/Twnhouse |
| Area: | Toronto |
| Municipality: | Toronto |
| Neighbourhood: | Steeles |
| Style: | 2-Storey |
| Lot Size: | 20.02 x 109.62(Feet) |
| Approximate Age: | |
| Tax: | $4,200 |
| Maintenance Fee: | $0 |
| Beds: | 3+1 |
| Baths: | 4 |
| Garage: | 0 |
| Fireplace: | N |
| Air Conditioning: | |
| Pool: | None |
Locatin Map:
Payment Calculator:

Contact Info
SOLTANIAN REAL ESTATE
Brokerage sharon@soltanianrealestate.com SOLTANIAN REAL ESTATE, Brokerage Independently owned and operated. 175 Willowdale Avenue #100, Toronto, Ontario M2N 4Y9 Office: 416-901-8881Fax: 416-901-9881Cell: 416-901-9881Office LocationFind us on map
Listing added to your favorite list
Looking for resale homes?

By agreeing to Terms of Use, you will have ability to search up to 236927 listings and access to richer information than found on REALTOR.ca through my website.

