$899,000
Available - For Sale
Listing ID: N10441304
18 Meadowhawk Tr , Bradford West Gwillimbury, L3Z 0E6, Ontario
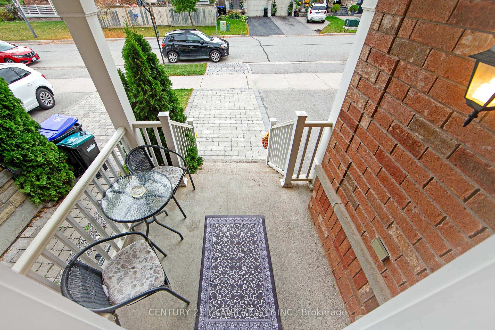
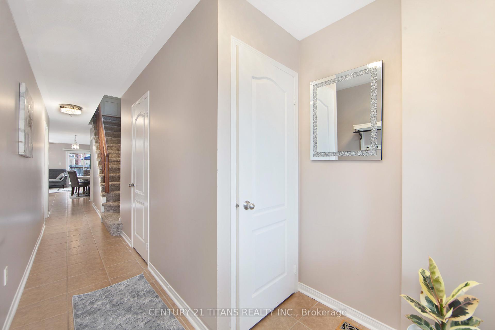
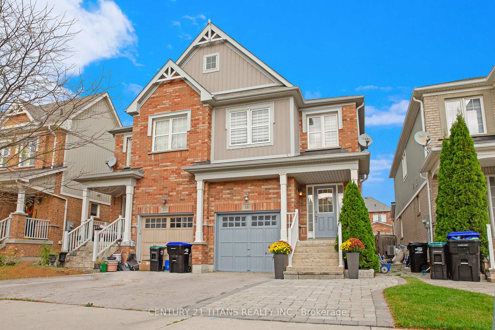
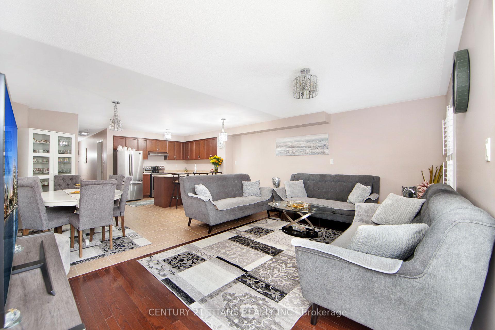
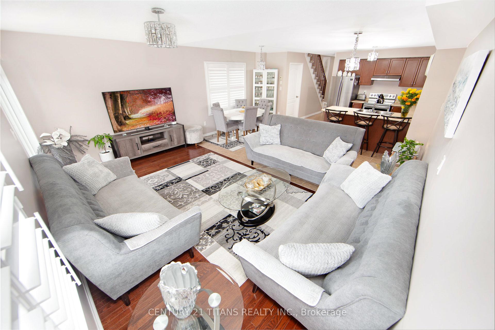
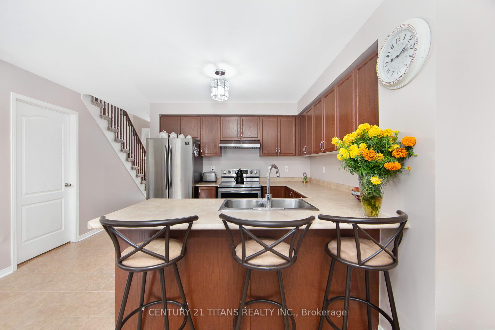
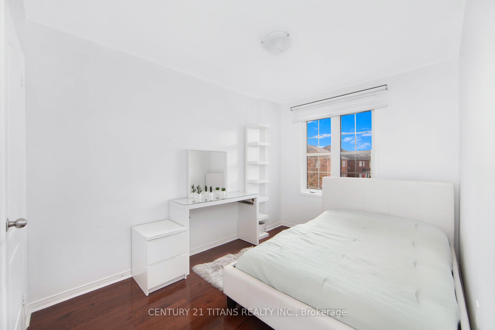
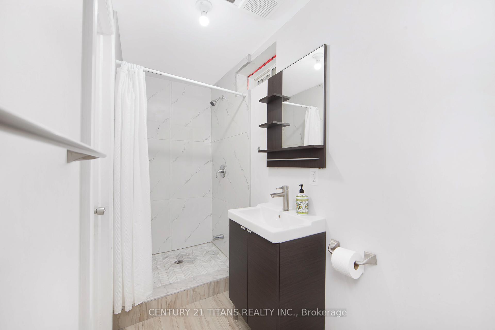
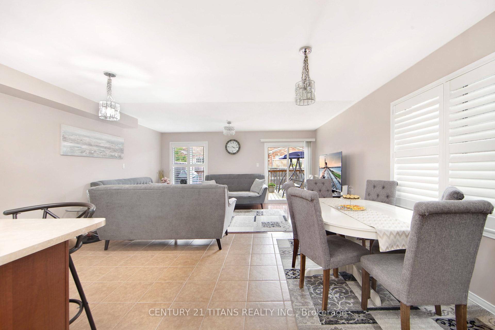
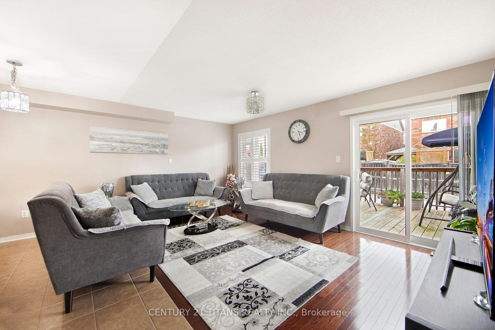
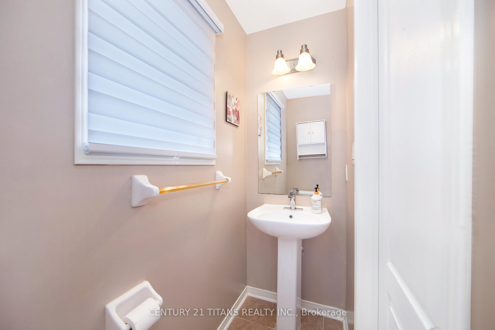
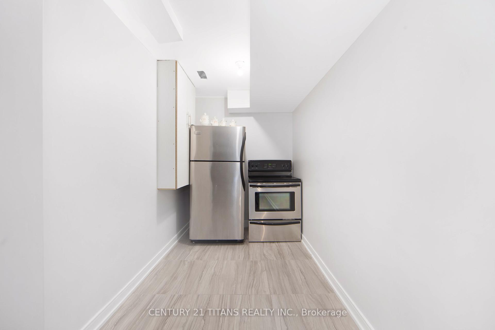
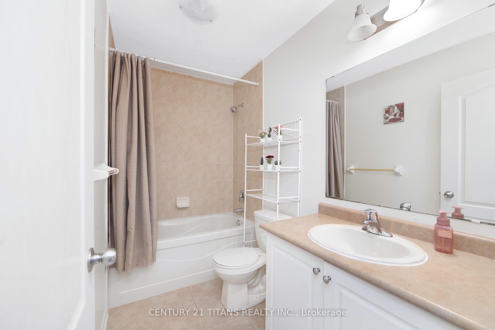
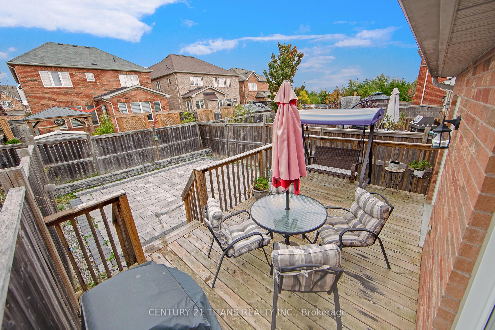
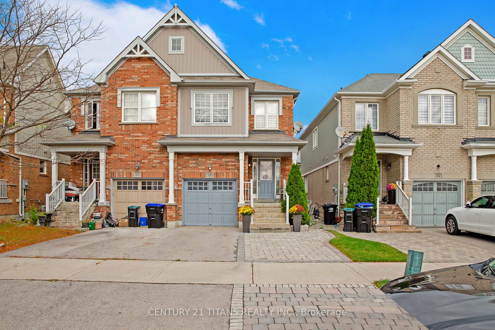
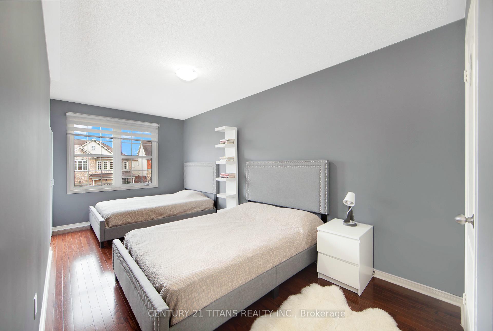
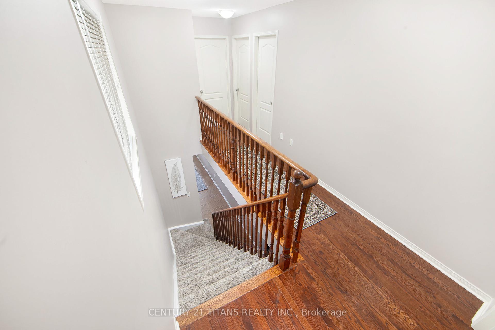
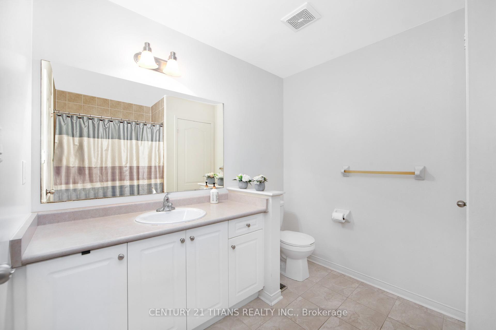
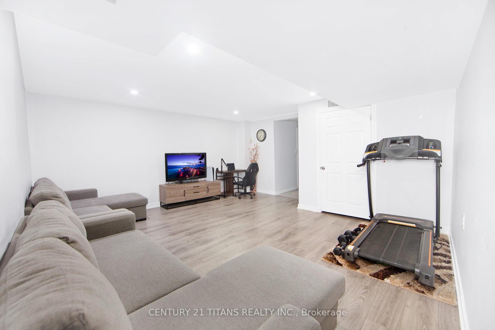
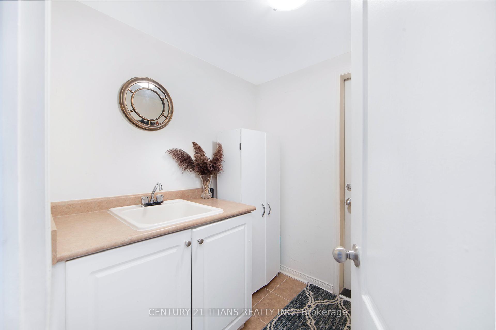
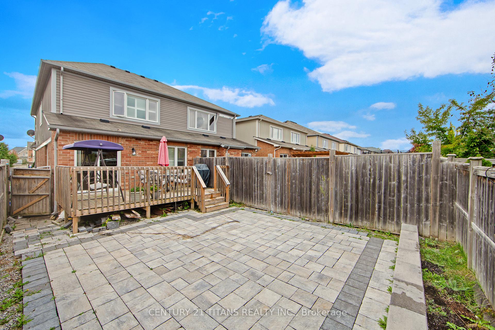
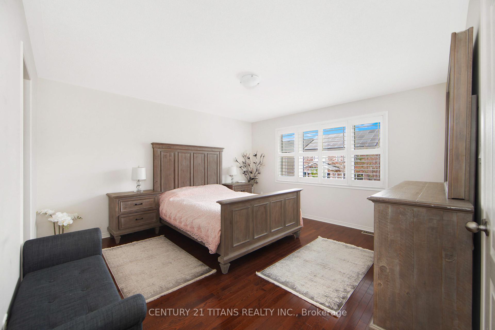






















| Find your perfect home in the heart of Bradford, where charm and convenience come together seamlessly. This beautifully updated property boasts stunning hardwood floors throughout, including a fully finished basement with brand new hardwood, fresh paint, and a sleek three-piece washroom ideal for guests or family gatherings. The spacious open-concept design offers the perfect flow for modern living, while the newly built deck in the backyard is perfect for entertaining, surrounded by meticulously landscaped grounds featuring elegant interlock stonework. High ceilings create an open, airy feel throughout, enhancing both comfort and style. Located in a family-friendly neighbourhood, you'll enjoy easy access to shopping centres, grocery stores, and recreational areas. Don't miss the opportunity to experience the best of Bradford book your showing today! |
| Price | $899,000 |
| Taxes: | $3885.70 |
| Address: | 18 Meadowhawk Tr , Bradford West Gwillimbury, L3Z 0E6, Ontario |
| Lot Size: | 22.31 x 112.95 (Feet) |
| Directions/Cross Streets: | Holland St W & Summerlyn Tr |
| Rooms: | 8 |
| Bedrooms: | 3 |
| Bedrooms +: | 1 |
| Kitchens: | 1 |
| Family Room: | Y |
| Basement: | Finished |
| Approximatly Age: | 6-15 |
| Property Type: | Semi-Detached |
| Style: | 2-Storey |
| Exterior: | Brick |
| Garage Type: | Attached |
| (Parking/)Drive: | Private |
| Drive Parking Spaces: | 2 |
| Pool: | None |
| Approximatly Age: | 6-15 |
| Approximatly Square Footage: | 1500-2000 |
| Fireplace/Stove: | N |
| Heat Source: | Gas |
| Heat Type: | Forced Air |
| Central Air Conditioning: | Central Air |
| Sewers: | Sewers |
| Water: | Municipal |
$
%
Years
This calculator is for demonstration purposes only. Always consult a professional
financial advisor before making personal financial decisions.
| Although the information displayed is believed to be accurate, no warranties or representations are made of any kind. |
| CENTURY 21 TITANS REALTY INC. |
- Listing -1 of 0
|
|

Dir:
416-901-9881
Bus:
416-901-8881
Fax:
416-901-9881
| Virtual Tour | Book Showing | Email a Friend |
Jump To:
At a Glance:
| Type: | Freehold - Semi-Detached |
| Area: | Simcoe |
| Municipality: | Bradford West Gwillimbury |
| Neighbourhood: | Bradford |
| Style: | 2-Storey |
| Lot Size: | 22.31 x 112.95(Feet) |
| Approximate Age: | 6-15 |
| Tax: | $3,885.7 |
| Maintenance Fee: | $0 |
| Beds: | 3+1 |
| Baths: | 4 |
| Garage: | 0 |
| Fireplace: | N |
| Air Conditioning: | |
| Pool: | None |
Locatin Map:
Payment Calculator:

Contact Info
SOLTANIAN REAL ESTATE
Brokerage sharon@soltanianrealestate.com SOLTANIAN REAL ESTATE, Brokerage Independently owned and operated. 175 Willowdale Avenue #100, Toronto, Ontario M2N 4Y9 Office: 416-901-8881Fax: 416-901-9881Cell: 416-901-9881Office LocationFind us on map
Listing added to your favorite list
Looking for resale homes?

By agreeing to Terms of Use, you will have ability to search up to 236927 listings and access to richer information than found on REALTOR.ca through my website.

