$1,699,000
Available - For Sale
Listing ID: N10433630
5 Harrowsmith Pl , Richmond Hill, L4E 2K1, Ontario
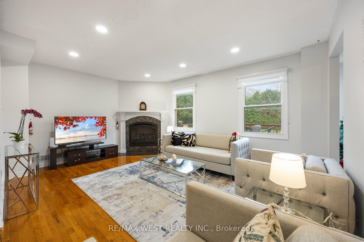
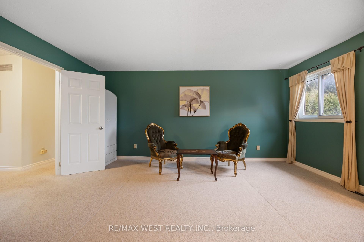
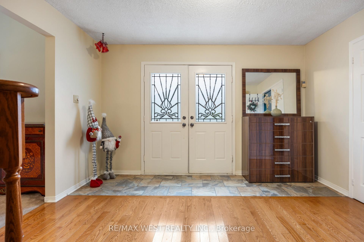
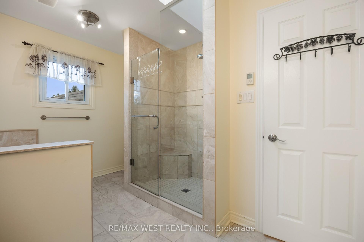
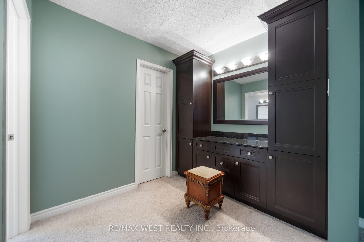
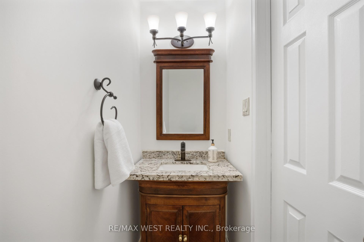
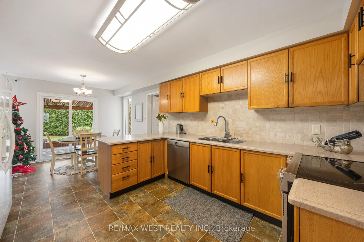
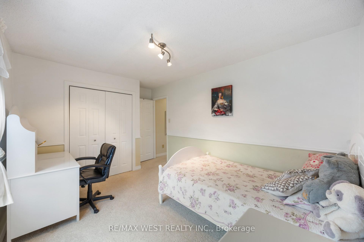
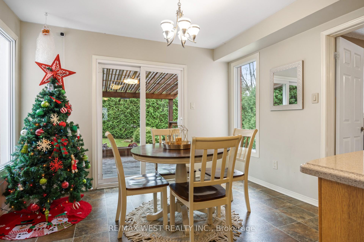
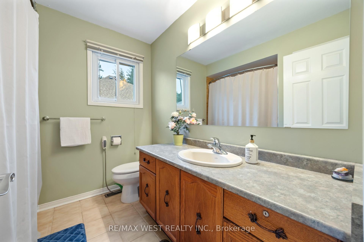
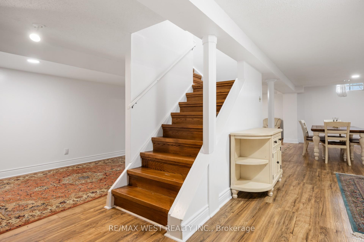
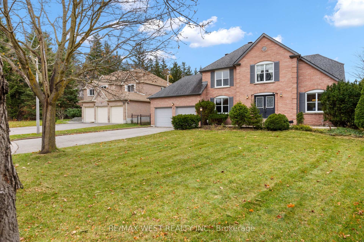
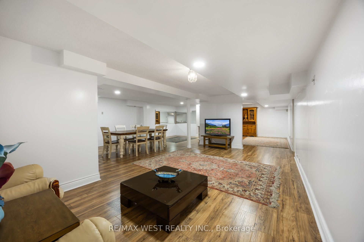
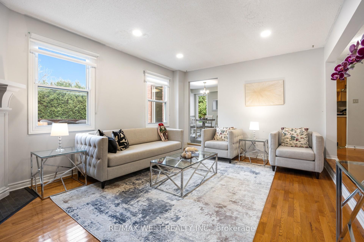
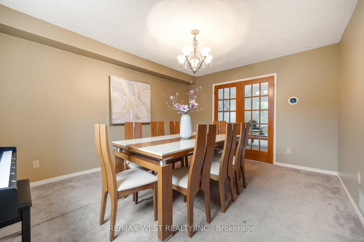
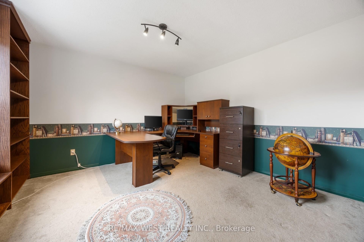
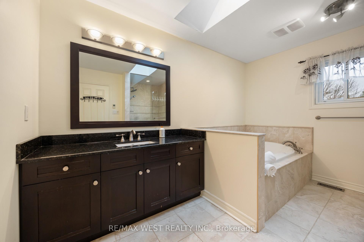
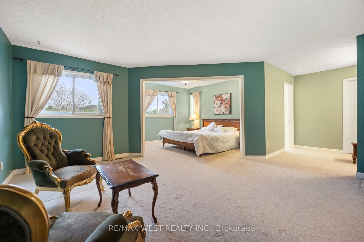
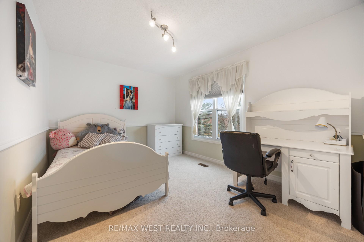
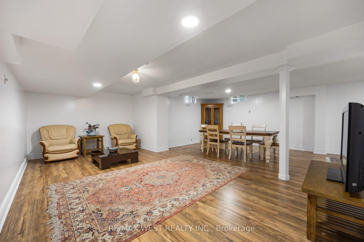
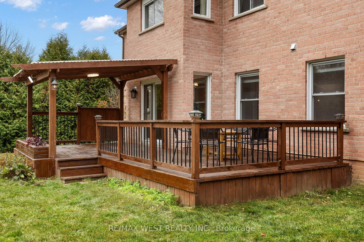
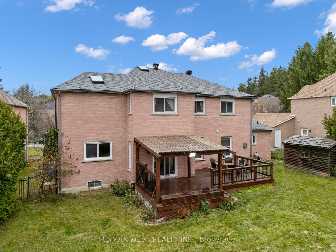
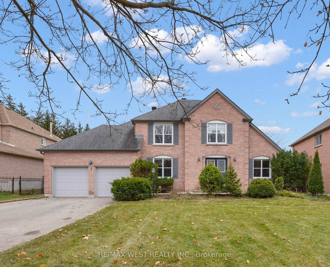
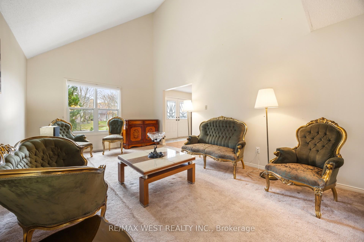
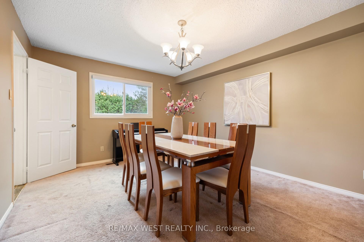
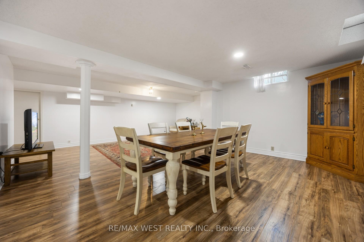
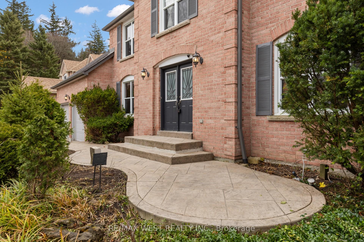
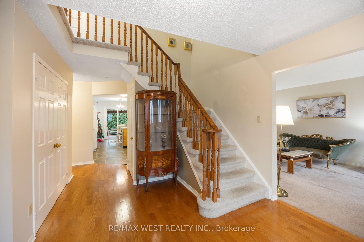

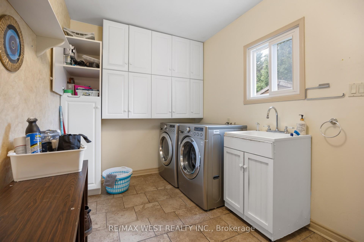
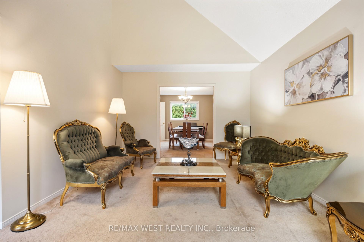
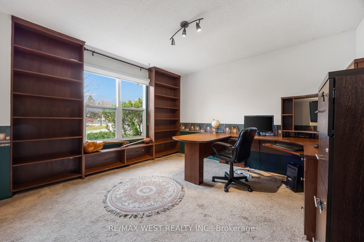
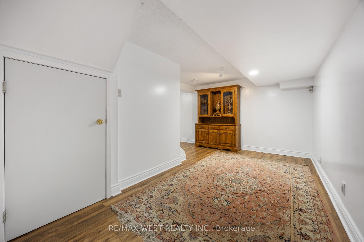
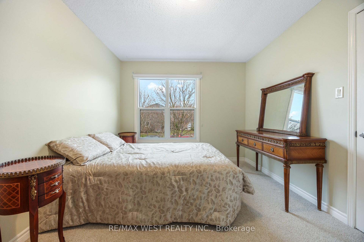
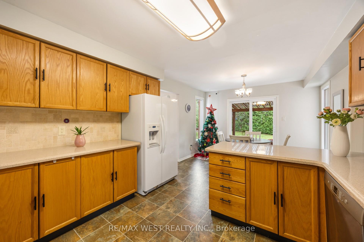
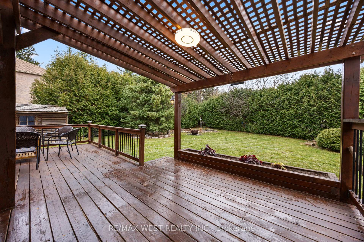
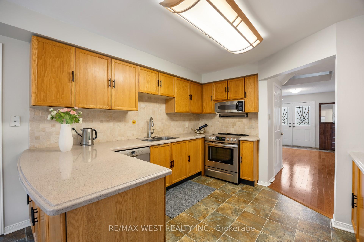
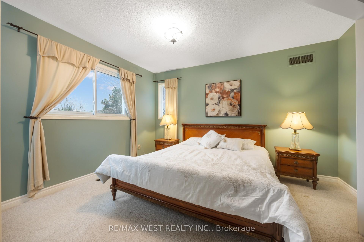
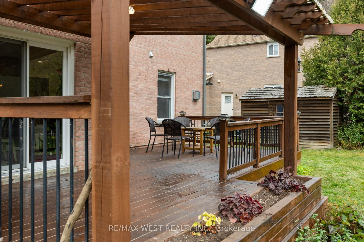
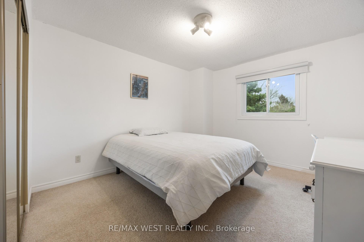








































| Location! Location! Location! 2900 sqF, Well-Maintained Two Storey Detached House W/Solid Structure, Sitting On A Large Lot 67X141 Nestled In Multi Million Dollar Desirable Oak Ridges Neighborhood. Great Opportunity For End-users. 4 Bedrooms, 3 bath W/Finished Bsmt. The primary bedroom boasts a large walk-in closet and a luxurious five-piece ensuite bathroom, providing a perfect retreat for relaxation. This home is ideal for everyday living and entertaining. The large kitchen flows seamlessly into the spacious family room, creating a warm and inviting atmosphere. Large Family Room. Breakfast Sitting Area with walkout To Yard which you have your 100% privacy. Office On The Main Floor. Steps To Bus Root, Schools, Parks. Separate Entrance Permit for the Basement can be sent upon request. Furnace and Heat Pump 2024. Gas Fireplace. Don't miss the opportunity to make this beautiful property your new home. |
| Extras: Existing Fridge, Dishwasher. Washer & Dryer, S/s Stove, S/s microwave |
| Price | $1,699,000 |
| Taxes: | $7438.00 |
| Address: | 5 Harrowsmith Pl , Richmond Hill, L4E 2K1, Ontario |
| Lot Size: | 67.00 x 141.00 (Feet) |
| Directions/Cross Streets: | Bloomington and Yonge |
| Rooms: | 9 |
| Rooms +: | 1 |
| Bedrooms: | 4 |
| Bedrooms +: | |
| Kitchens: | 1 |
| Family Room: | Y |
| Basement: | Finished |
| Property Type: | Detached |
| Style: | 2-Storey |
| Exterior: | Brick |
| Garage Type: | Attached |
| (Parking/)Drive: | Private |
| Drive Parking Spaces: | 6 |
| Pool: | None |
| Property Features: | Library, Park, Public Transit, Rec Centre, Wooded/Treed |
| Fireplace/Stove: | Y |
| Heat Source: | Gas |
| Heat Type: | Forced Air |
| Central Air Conditioning: | Central Air |
| Sewers: | Sewers |
| Water: | Municipal |
$
%
Years
This calculator is for demonstration purposes only. Always consult a professional
financial advisor before making personal financial decisions.
| Although the information displayed is believed to be accurate, no warranties or representations are made of any kind. |
| RE/MAX WEST REALTY INC. |
- Listing -1 of 0
|
|

Dir:
416-901-9881
Bus:
416-901-8881
Fax:
416-901-9881
| Book Showing | Email a Friend |
Jump To:
At a Glance:
| Type: | Freehold - Detached |
| Area: | York |
| Municipality: | Richmond Hill |
| Neighbourhood: | Oak Ridges |
| Style: | 2-Storey |
| Lot Size: | 67.00 x 141.00(Feet) |
| Approximate Age: | |
| Tax: | $7,438 |
| Maintenance Fee: | $0 |
| Beds: | 4 |
| Baths: | 3 |
| Garage: | 0 |
| Fireplace: | Y |
| Air Conditioning: | |
| Pool: | None |
Locatin Map:
Payment Calculator:

Contact Info
SOLTANIAN REAL ESTATE
Brokerage sharon@soltanianrealestate.com SOLTANIAN REAL ESTATE, Brokerage Independently owned and operated. 175 Willowdale Avenue #100, Toronto, Ontario M2N 4Y9 Office: 416-901-8881Fax: 416-901-9881Cell: 416-901-9881Office LocationFind us on map
Listing added to your favorite list
Looking for resale homes?

By agreeing to Terms of Use, you will have ability to search up to 236927 listings and access to richer information than found on REALTOR.ca through my website.

