$899,999
Available - For Sale
Listing ID: W10440793
992 Balsam Crt , Milton, L9E 1R5, Ontario
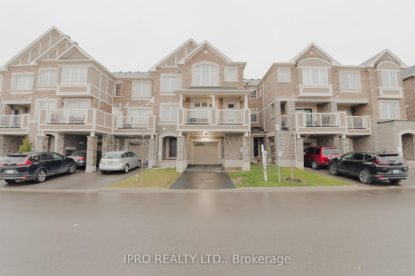
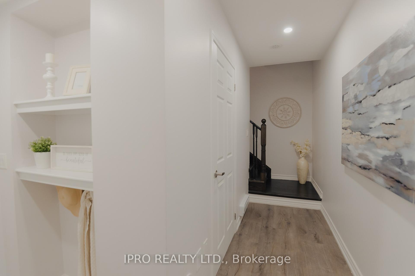
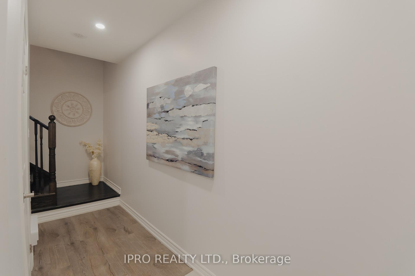
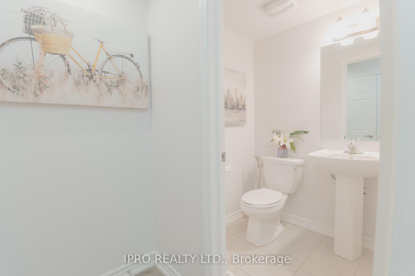
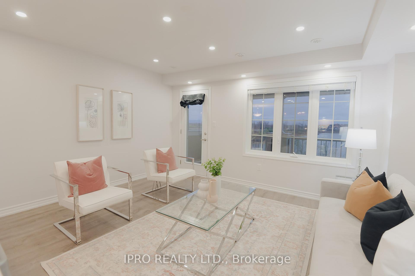
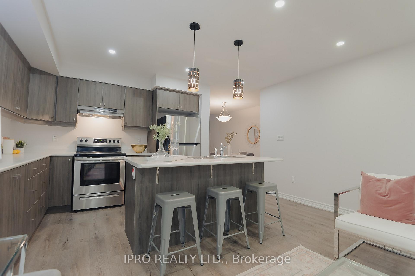
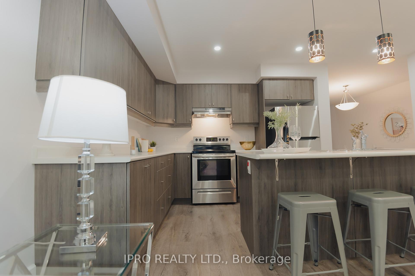
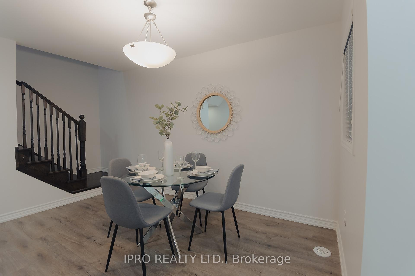
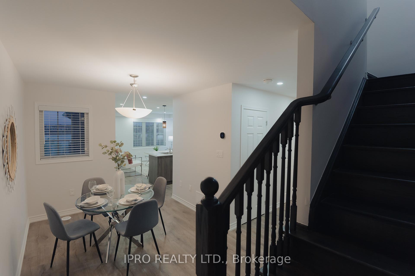
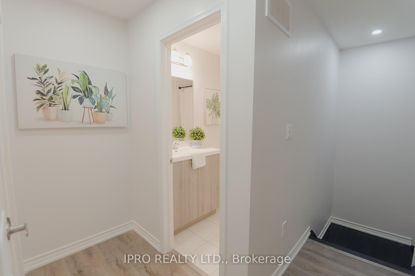
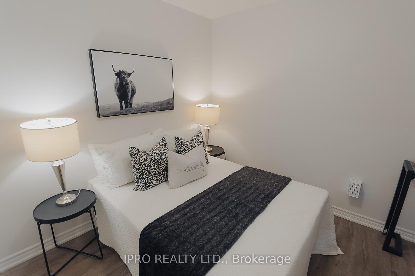
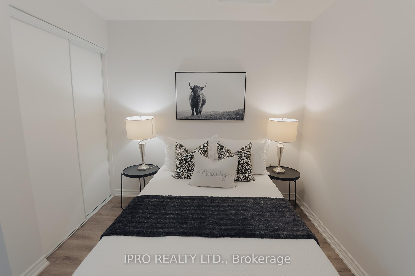
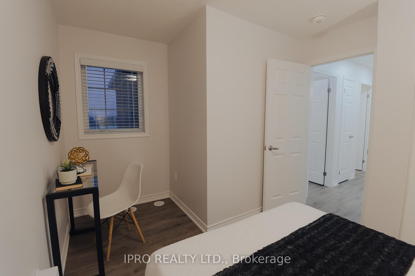
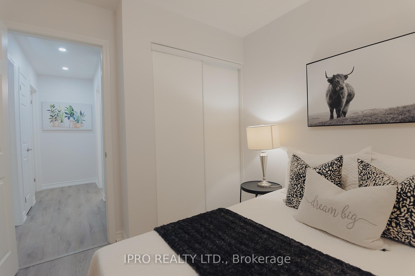
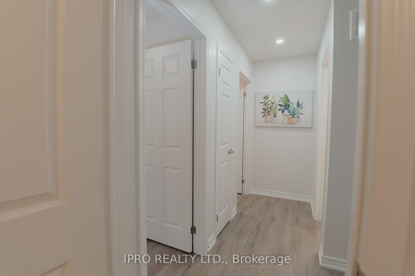
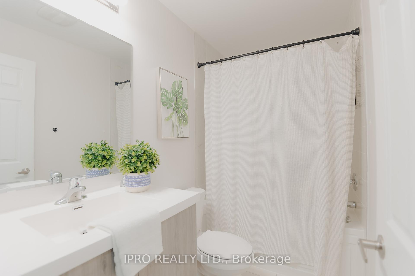
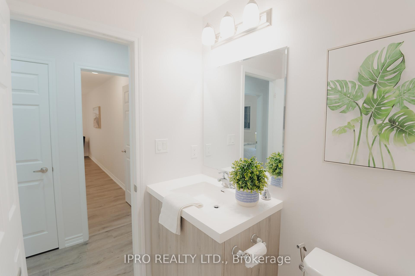
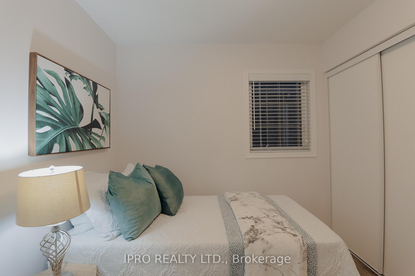
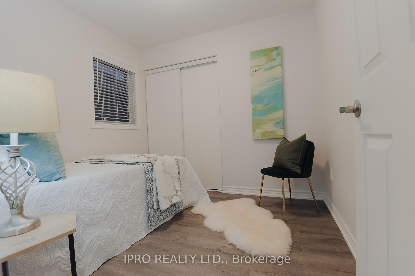
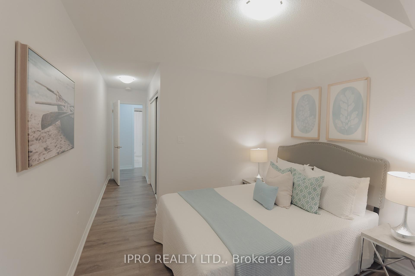
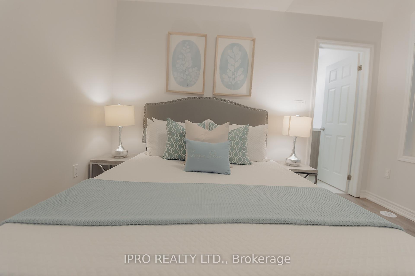
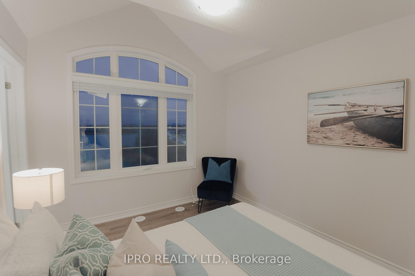
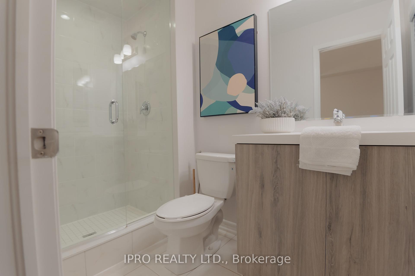
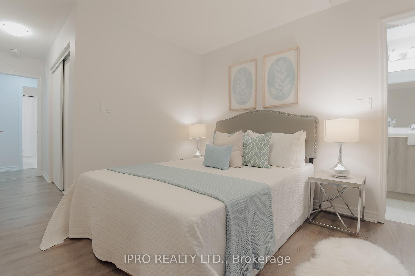
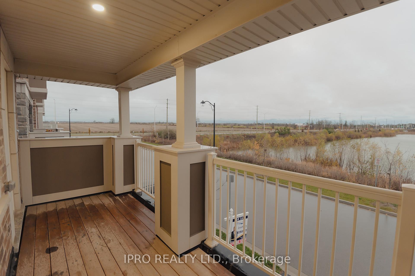
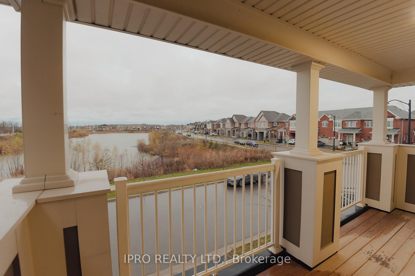
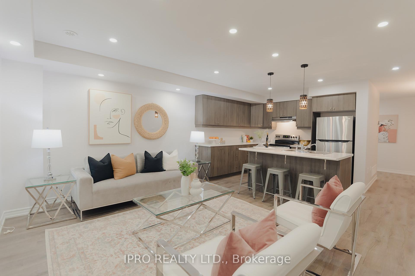
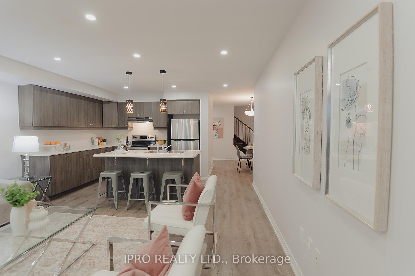
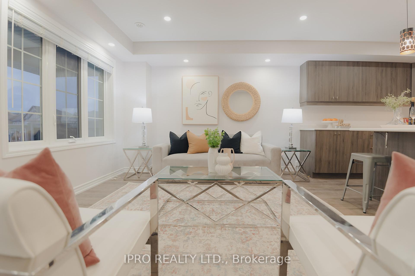
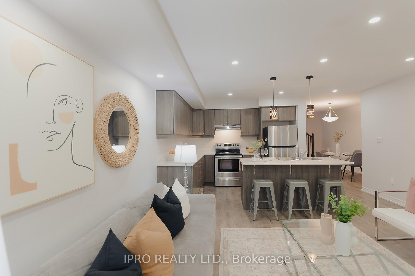






























| Discover this Exceptional Kennedy Model Townhouse featuring a Spacious Three Bedroom Layout and Modern Design. This Gourmet Kitchen boasts Stainless Steel Appliances and a Breakfast Bar, flowing seamlessly into a Bright Family Room that opens to a Large Second Floor Balcony. With Pot Lights on the 2nd Floor, this Home exudes Elegance and Style. The Exquisite Staircase leads to the Upper Level, where you'll find Three Generously Sized Bedrooms and Two Luxurious Bathrooms. The Primary Bedroom is a True Retreat, offering a 3pc Ensuite with a Standing Shower and Large Window. Perfectly situated near Schools, Shopping Centres, Major Highways, Grocery Stores Parks and Essential Amenities, this Home combines convenience with Comfort. Additional Features include a Spacious Garage with Storage, Two Outdoor Parking Spaces and no Sidewalk for added ease. This Rare Find offers the Perfect blend of Style and Space. |
| Price | $899,999 |
| Taxes: | $3039.88 |
| Address: | 992 Balsam Crt , Milton, L9E 1R5, Ontario |
| Lot Size: | 6.40 x 13.50 (Metres) |
| Directions/Cross Streets: | Thompson and Britannia |
| Rooms: | 6 |
| Bedrooms: | 3 |
| Bedrooms +: | |
| Kitchens: | 1 |
| Family Room: | Y |
| Basement: | Unfinished |
| Approximatly Age: | 0-5 |
| Property Type: | Att/Row/Twnhouse |
| Style: | 3-Storey |
| Exterior: | Brick Front |
| Garage Type: | Attached |
| (Parking/)Drive: | Available |
| Drive Parking Spaces: | 2 |
| Pool: | None |
| Approximatly Age: | 0-5 |
| Approximatly Square Footage: | 1100-1500 |
| Property Features: | Clear View, Hospital, Lake/Pond, Library, Park, School |
| Fireplace/Stove: | N |
| Heat Source: | Gas |
| Heat Type: | Forced Air |
| Central Air Conditioning: | Central Air |
| Laundry Level: | Main |
| Sewers: | Sewers |
| Water: | Municipal |
$
%
Years
This calculator is for demonstration purposes only. Always consult a professional
financial advisor before making personal financial decisions.
| Although the information displayed is believed to be accurate, no warranties or representations are made of any kind. |
| IPRO REALTY LTD. |
- Listing -1 of 0
|
|

Dir:
416-901-9881
Bus:
416-901-8881
Fax:
416-901-9881
| Book Showing | Email a Friend |
Jump To:
At a Glance:
| Type: | Freehold - Att/Row/Twnhouse |
| Area: | Halton |
| Municipality: | Milton |
| Neighbourhood: | 1026 - CB Cobban |
| Style: | 3-Storey |
| Lot Size: | 6.40 x 13.50(Metres) |
| Approximate Age: | 0-5 |
| Tax: | $3,039.88 |
| Maintenance Fee: | $0 |
| Beds: | 3 |
| Baths: | 3 |
| Garage: | 0 |
| Fireplace: | N |
| Air Conditioning: | |
| Pool: | None |
Locatin Map:
Payment Calculator:

Contact Info
SOLTANIAN REAL ESTATE
Brokerage sharon@soltanianrealestate.com SOLTANIAN REAL ESTATE, Brokerage Independently owned and operated. 175 Willowdale Avenue #100, Toronto, Ontario M2N 4Y9 Office: 416-901-8881Fax: 416-901-9881Cell: 416-901-9881Office LocationFind us on map
Listing added to your favorite list
Looking for resale homes?

By agreeing to Terms of Use, you will have ability to search up to 236927 listings and access to richer information than found on REALTOR.ca through my website.

