$514,900
Available - For Sale
Listing ID: X10440654
6 MONA MCBRIDE Dr , Arnprior, K7S 0C6, Ontario
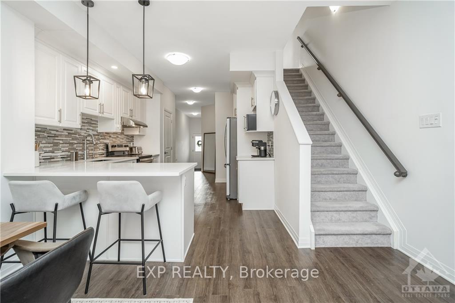
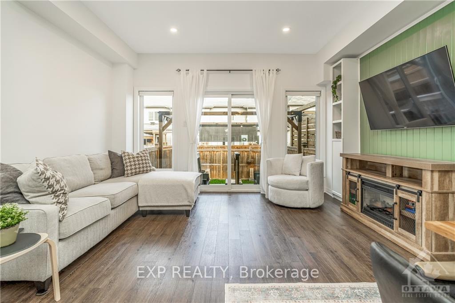
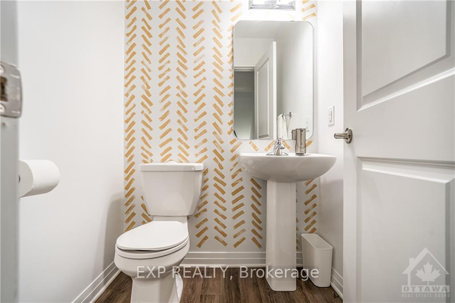
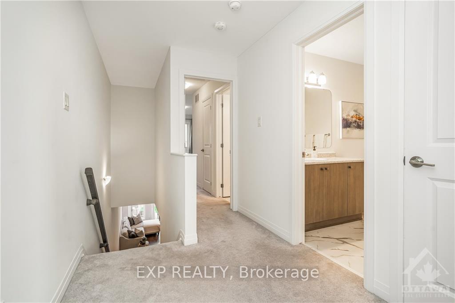
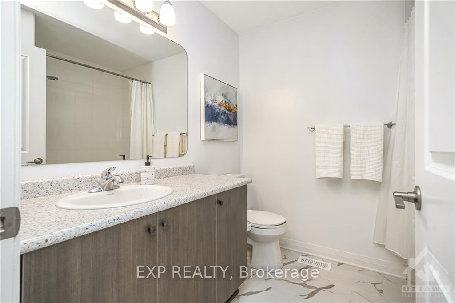
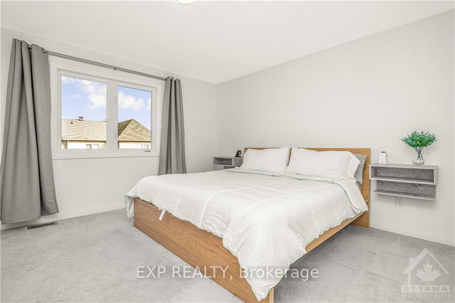
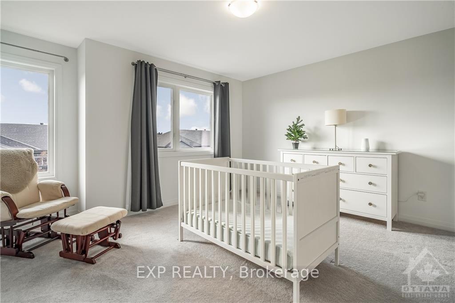
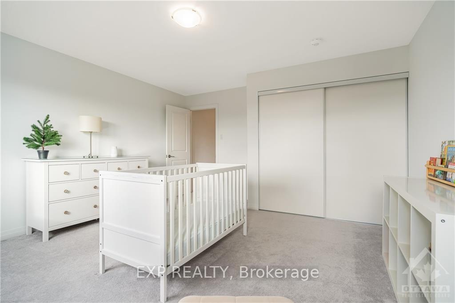
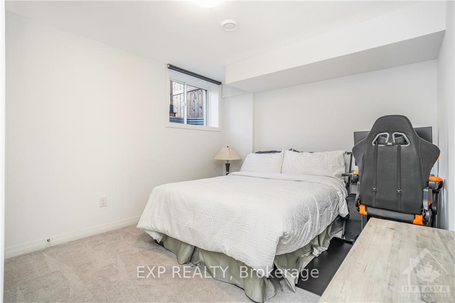
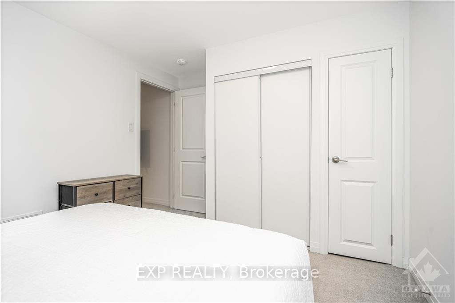
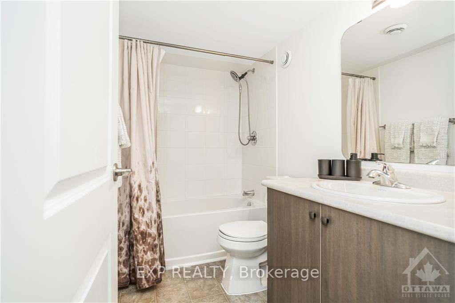
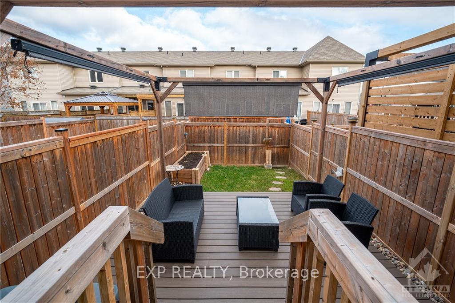
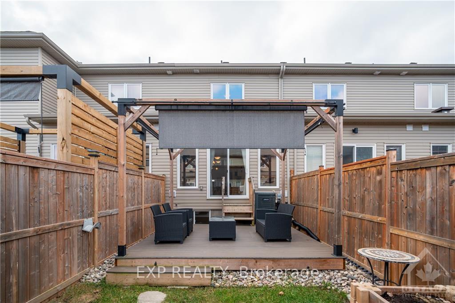
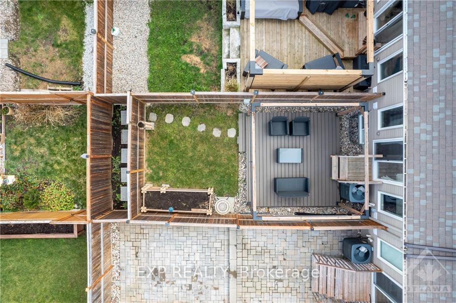
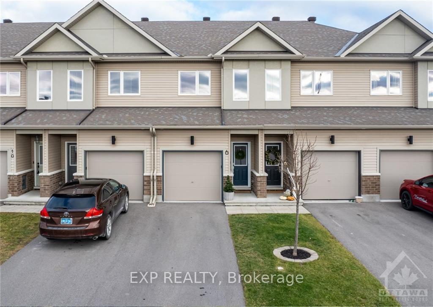
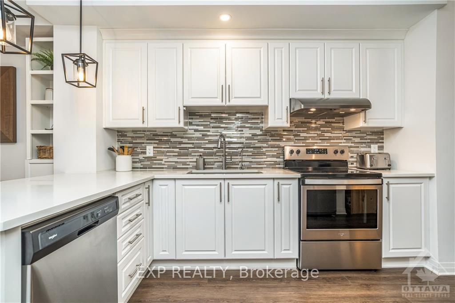
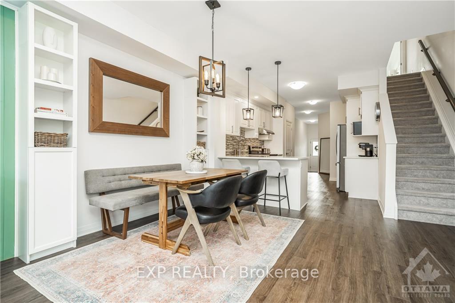
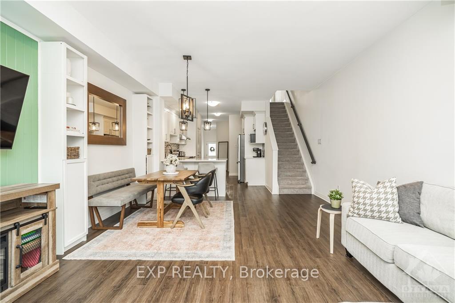
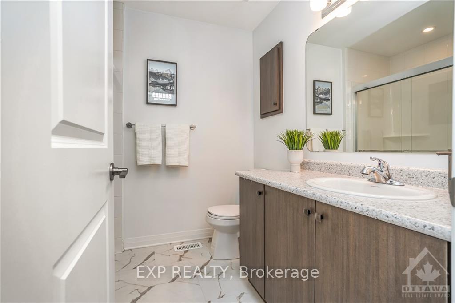
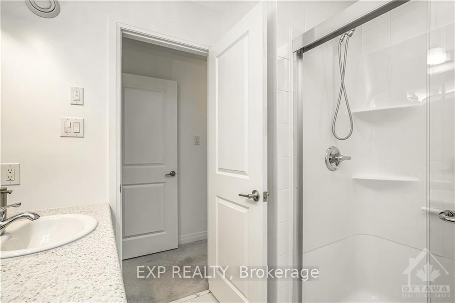
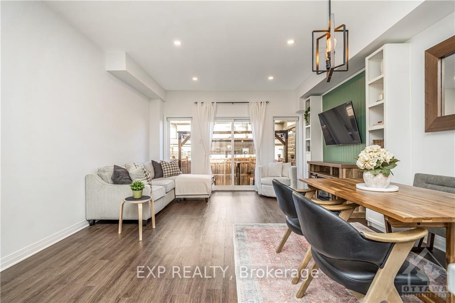
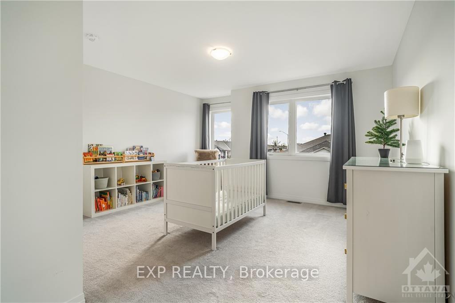
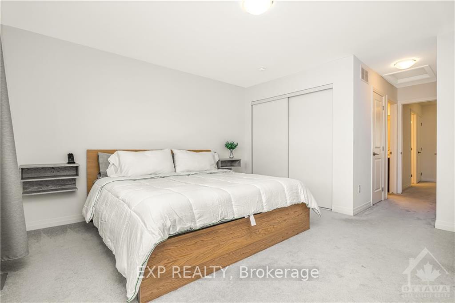
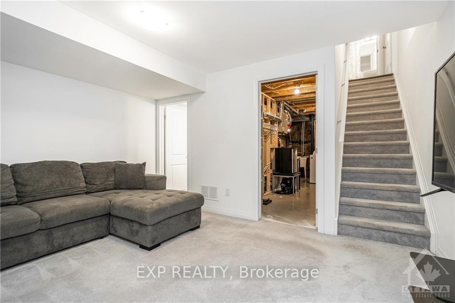
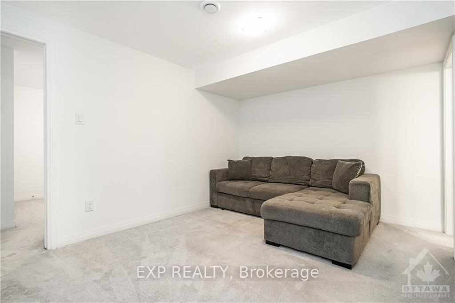
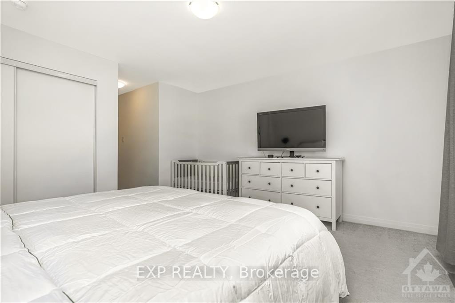


























| Flooring: Vinyl, Flooring: Carpet Wall To Wall, Welcome to the "Heritage 2" - a stunning 2+1 bed, 3.5-bathroom townhome situated on a premium lot in Arnprior. This energy-efficient home offers a thoughtfully designed open-concept layout, with a bright, modern kitchen featuring quartz countertops, blanco granite pearl black double sink, an eating bar, and elegant pendant lighting. The kitchen flows into a sun-filled living room adorned with a beautiful accent wall, creating an inviting space for relaxation and entertaining.Upgraded TORLYS waterproof flooring spans the main floor, ensuite, and main bathroom, adding durability and style. The fully finished basement provides a spacious rec room, an additional bedroom, and a 3-piece bathroom.Outdoors, enjoy a finished deck complete with a pergola perfect for outdoor dining and relaxation.This home balances style, comfort, and energy efficiency, making it a fantastic choice for modern living in Arnprior. Don't miss the opportunity to view this exceptional property! |
| Price | $514,900 |
| Taxes: | $3713.00 |
| Address: | 6 MONA MCBRIDE Dr , Arnprior, K7S 0C6, Ontario |
| Lot Size: | 14.99 x 116.04 (Feet) |
| Directions/Cross Streets: | 417 West Arnprior Exit White Lake/Daniel Street. Take a right on on Daniel St then Left on Edey, fol |
| Rooms: | 6 |
| Rooms +: | 1 |
| Bedrooms: | 2 |
| Bedrooms +: | 1 |
| Kitchens: | 1 |
| Kitchens +: | 0 |
| Family Room: | N |
| Basement: | Finished, Full |
| Property Type: | Att/Row/Twnhouse |
| Style: | 2-Storey |
| Exterior: | Brick, Other |
| Garage Type: | Attached |
| Pool: | None |
| Property Features: | Fenced Yard, Park |
| Heat Source: | Gas |
| Heat Type: | Forced Air |
| Central Air Conditioning: | Central Air |
| Sewers: | Sewers |
| Water: | Municipal |
| Utilities-Gas: | Y |
$
%
Years
This calculator is for demonstration purposes only. Always consult a professional
financial advisor before making personal financial decisions.
| Although the information displayed is believed to be accurate, no warranties or representations are made of any kind. |
| EXP REALTY |
- Listing -1 of 0
|
|

Dir:
416-901-9881
Bus:
416-901-8881
Fax:
416-901-9881
| Book Showing | Email a Friend |
Jump To:
At a Glance:
| Type: | Freehold - Att/Row/Twnhouse |
| Area: | Renfrew |
| Municipality: | Arnprior |
| Neighbourhood: | 550 - Arnprior |
| Style: | 2-Storey |
| Lot Size: | 14.99 x 116.04(Feet) |
| Approximate Age: | |
| Tax: | $3,713 |
| Maintenance Fee: | $0 |
| Beds: | 2+1 |
| Baths: | 4 |
| Garage: | 0 |
| Fireplace: | |
| Air Conditioning: | |
| Pool: | None |
Locatin Map:
Payment Calculator:

Contact Info
SOLTANIAN REAL ESTATE
Brokerage sharon@soltanianrealestate.com SOLTANIAN REAL ESTATE, Brokerage Independently owned and operated. 175 Willowdale Avenue #100, Toronto, Ontario M2N 4Y9 Office: 416-901-8881Fax: 416-901-9881Cell: 416-901-9881Office LocationFind us on map
Listing added to your favorite list
Looking for resale homes?

By agreeing to Terms of Use, you will have ability to search up to 236927 listings and access to richer information than found on REALTOR.ca through my website.

