$1,549,000
Available - For Sale
Listing ID: C10440496
21 Iceboat Terr , Unit 4806, Toronto, M5V 4A9, Ontario
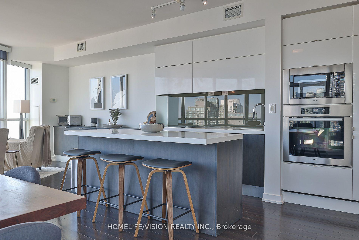
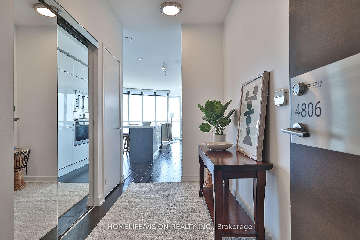
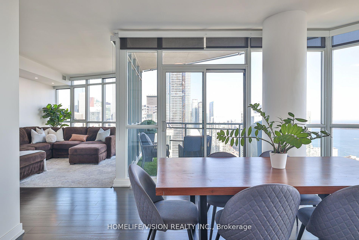
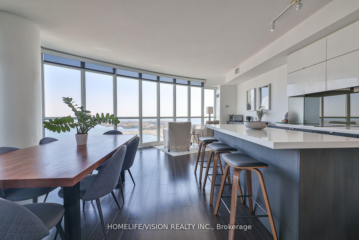
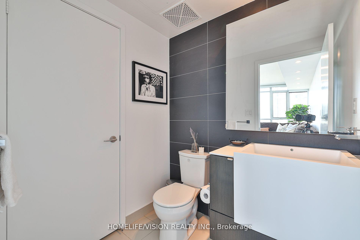
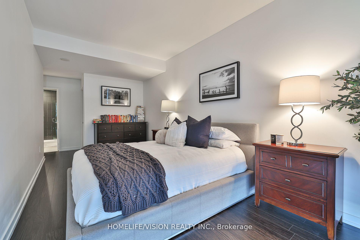
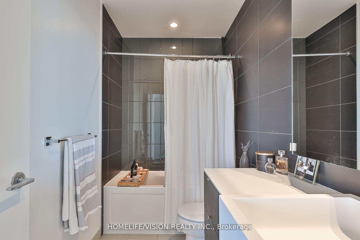
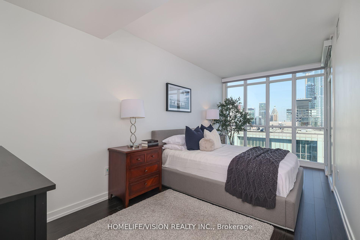
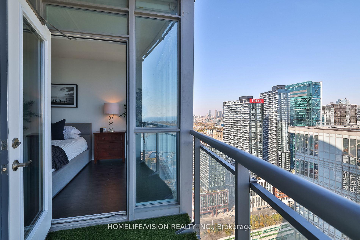
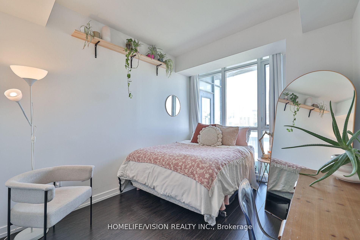
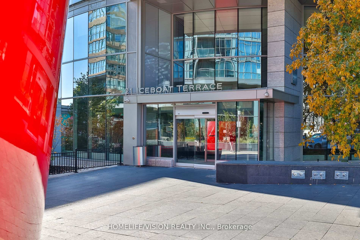
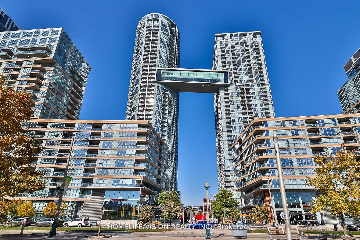
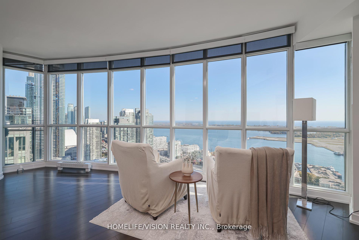
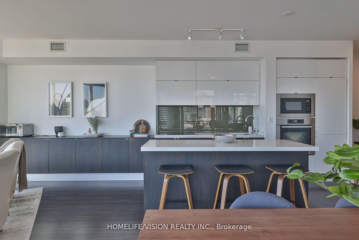
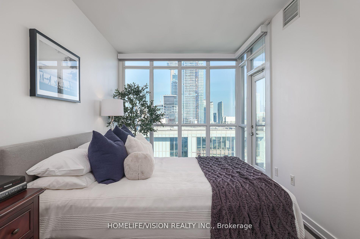
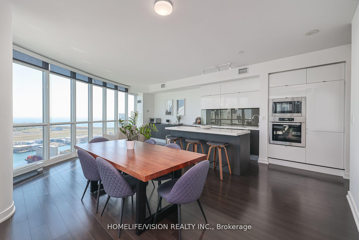
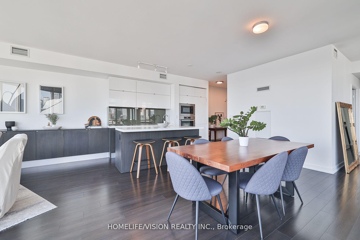
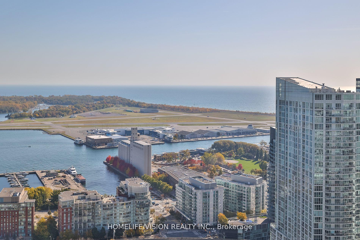
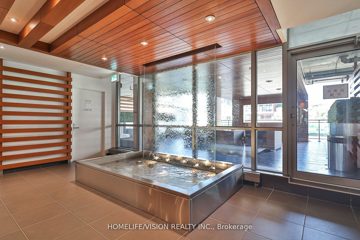
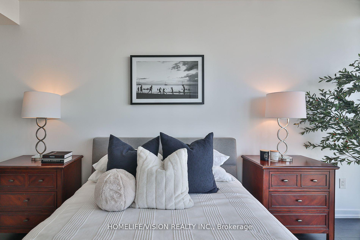
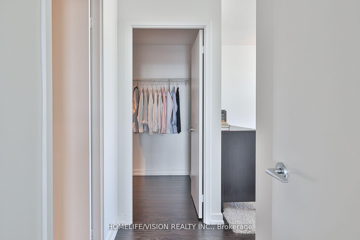
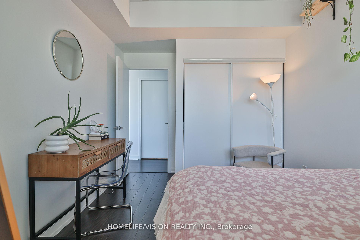
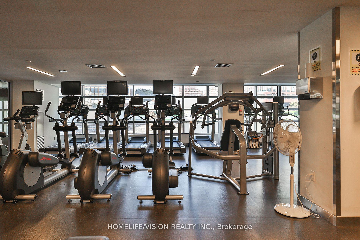
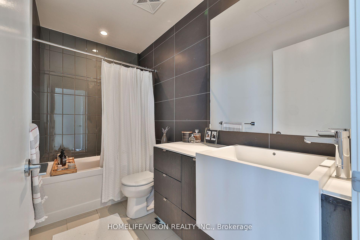
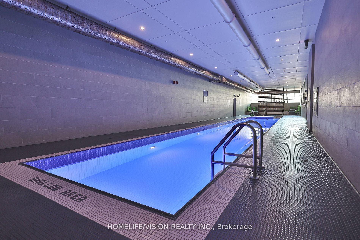
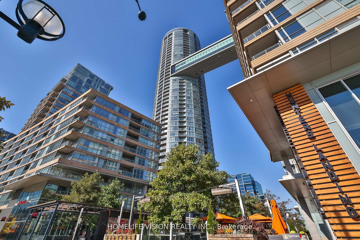
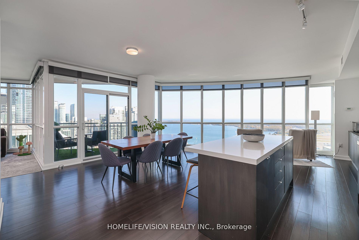
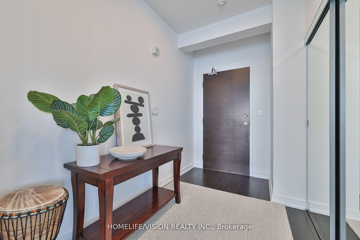
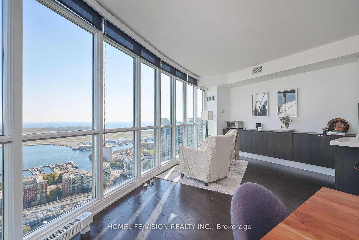
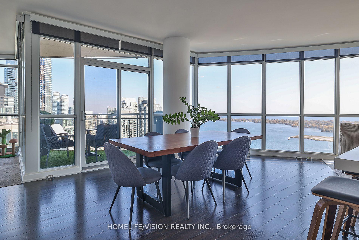
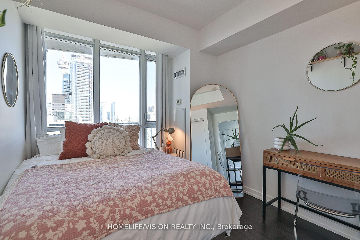
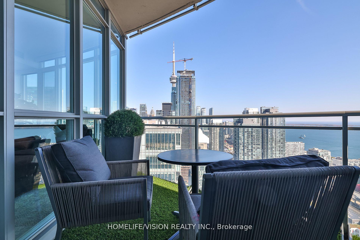
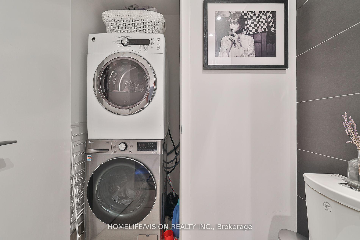
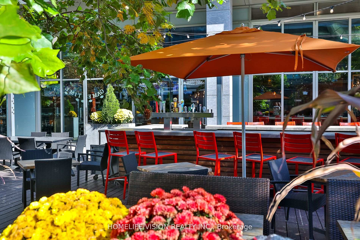
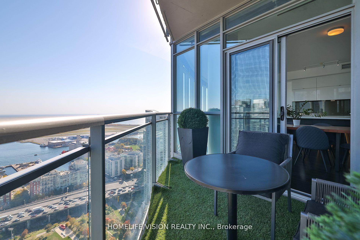
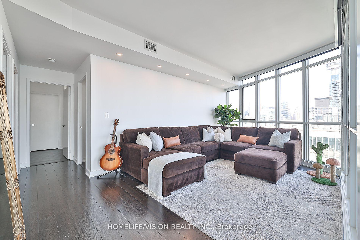
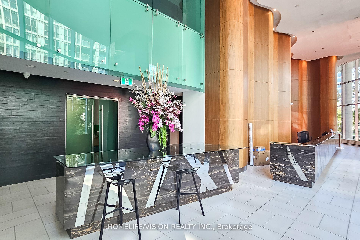
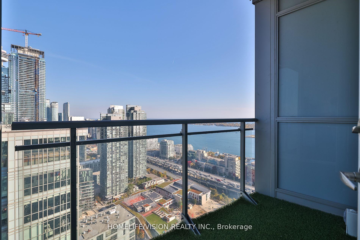
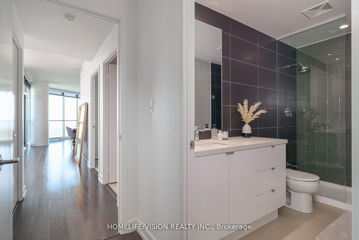
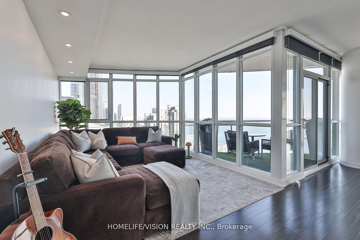








































| Prepare to be Wowed! This luxurious sub-penthouse offers breathtaking panoramic views of Toronto's skyline and waterfront. The spacious1,528 sq ft (1430 + 98 Balcony) layout features wall-to-wall windows, a stylish kitchen with Miele integrated appliances, and new fooring andbathroom fnishes. The large and versatile family room can easily be converted into a third bedroom. Two parking spots conveniently locatedclose to the elevator. Easy access to highway, restaurants, parks, shops and entertainment makes this condo ideal for young professionals andfamilies seeking a vibrant and stylish lifestyle. Enjoy world-class amenities like a ftness center, indoor swimming pool, hot yoga, squash court,kids playroom, theatre, pet spa and more. Don't miss this opportunity to make this stunning condo your new home. |
| Price | $1,549,000 |
| Taxes: | $5972.66 |
| Maintenance Fee: | 1280.69 |
| Address: | 21 Iceboat Terr , Unit 4806, Toronto, M5V 4A9, Ontario |
| Province/State: | Ontario |
| Condo Corporation No | TSCC |
| Level | 42 |
| Unit No | 4 |
| Directions/Cross Streets: | Front & Spadina |
| Rooms: | 5 |
| Bedrooms: | 2 |
| Bedrooms +: | 1 |
| Kitchens: | 1 |
| Family Room: | Y |
| Basement: | None |
| Approximatly Age: | 6-10 |
| Property Type: | Condo Apt |
| Style: | Apartment |
| Exterior: | Concrete |
| Garage Type: | Underground |
| Garage(/Parking)Space: | 2.00 |
| Drive Parking Spaces: | 2 |
| Park #1 | |
| Parking Spot: | 2031 |
| Parking Type: | Owned |
| Legal Description: | P1 |
| Park #2 | |
| Parking Spot: | 2032 |
| Legal Description: | P1 |
| Exposure: | S |
| Balcony: | Open |
| Locker: | Owned |
| Pet Permited: | N |
| Approximatly Age: | 6-10 |
| Approximatly Square Footage: | 1400-1599 |
| Building Amenities: | Concierge, Games Room, Indoor Pool, Party/Meeting Room, Visitor Parking |
| Property Features: | Clear View, Park, Rec Centre, School |
| Maintenance: | 1280.69 |
| CAC Included: | Y |
| Water Included: | Y |
| Common Elements Included: | Y |
| Heat Included: | Y |
| Parking Included: | Y |
| Building Insurance Included: | Y |
| Fireplace/Stove: | N |
| Heat Source: | Gas |
| Heat Type: | Forced Air |
| Central Air Conditioning: | Central Air |
| Laundry Level: | Main |
$
%
Years
This calculator is for demonstration purposes only. Always consult a professional
financial advisor before making personal financial decisions.
| Although the information displayed is believed to be accurate, no warranties or representations are made of any kind. |
| HOMELIFE/VISION REALTY INC. |
- Listing -1 of 0
|
|

Dir:
416-901-9881
Bus:
416-901-8881
Fax:
416-901-9881
| Book Showing | Email a Friend |
Jump To:
At a Glance:
| Type: | Condo - Condo Apt |
| Area: | Toronto |
| Municipality: | Toronto |
| Neighbourhood: | Waterfront Communities C1 |
| Style: | Apartment |
| Lot Size: | x () |
| Approximate Age: | 6-10 |
| Tax: | $5,972.66 |
| Maintenance Fee: | $1,280.69 |
| Beds: | 2+1 |
| Baths: | 3 |
| Garage: | 2 |
| Fireplace: | N |
| Air Conditioning: | |
| Pool: |
Locatin Map:
Payment Calculator:

Contact Info
SOLTANIAN REAL ESTATE
Brokerage sharon@soltanianrealestate.com SOLTANIAN REAL ESTATE, Brokerage Independently owned and operated. 175 Willowdale Avenue #100, Toronto, Ontario M2N 4Y9 Office: 416-901-8881Fax: 416-901-9881Cell: 416-901-9881Office LocationFind us on map
Listing added to your favorite list
Looking for resale homes?

By agreeing to Terms of Use, you will have ability to search up to 236927 listings and access to richer information than found on REALTOR.ca through my website.

