$868,000
Available - For Sale
Listing ID: N10433611
65 Oneida Cres , Unit 504, Richmond Hill, L4B 0G9, Ontario
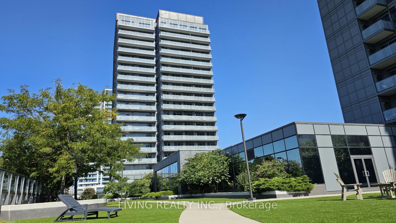
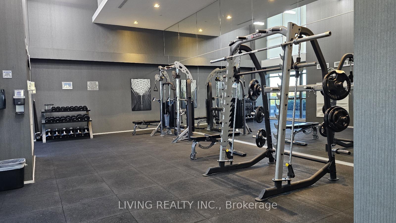
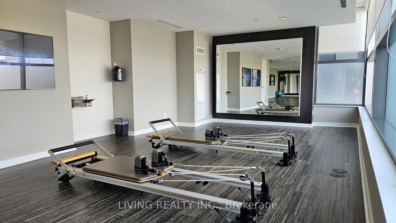
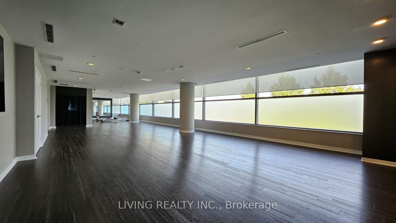
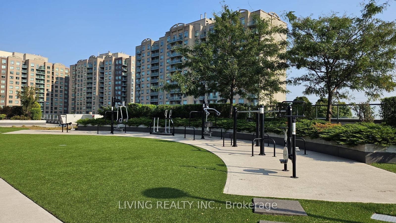
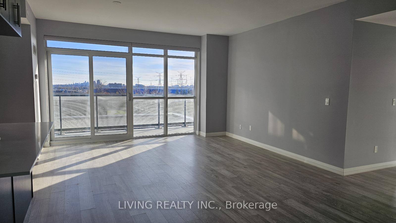
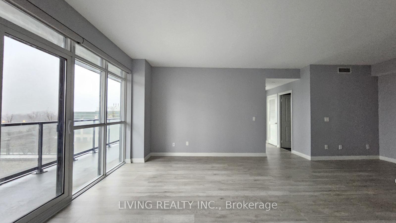
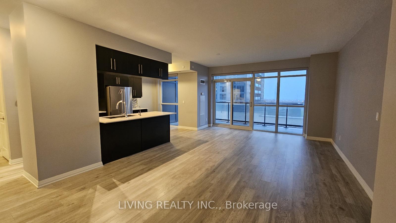
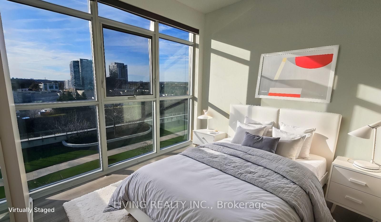
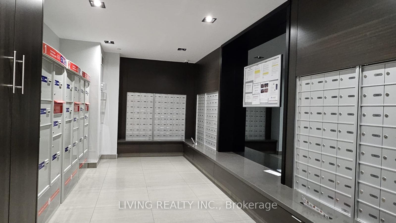
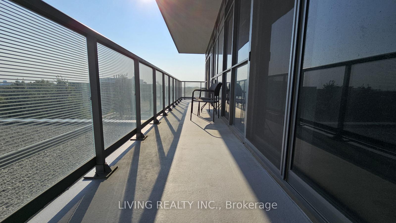
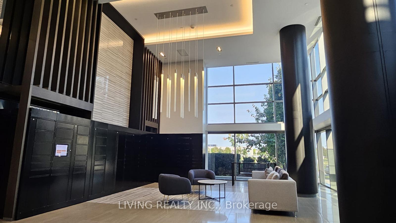
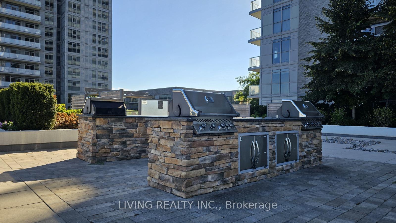
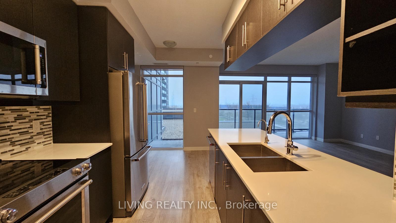
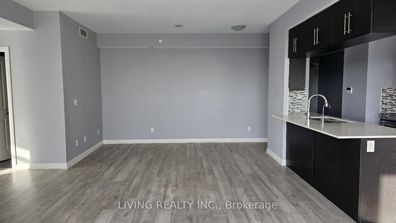
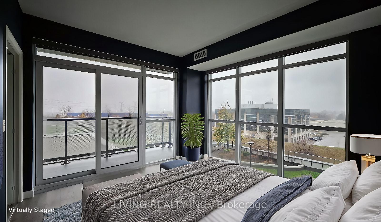
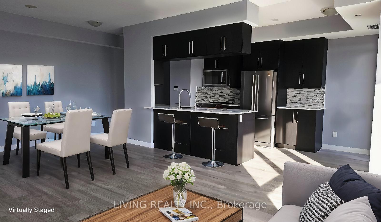
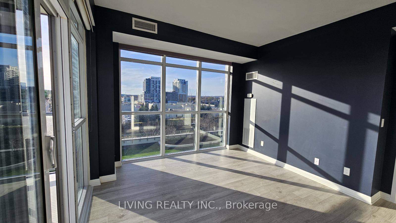
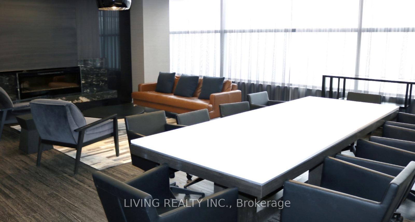
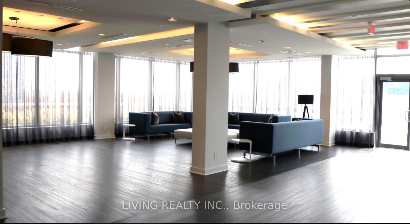
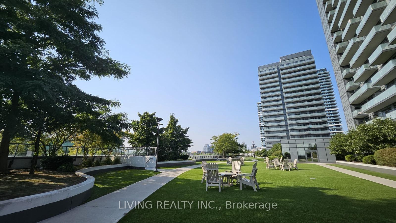
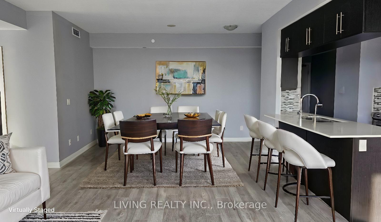
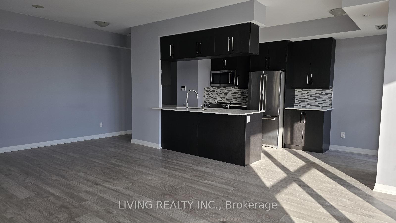
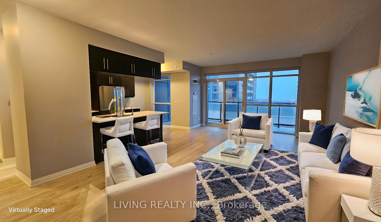
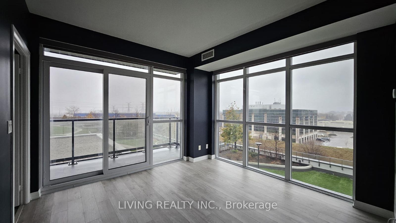
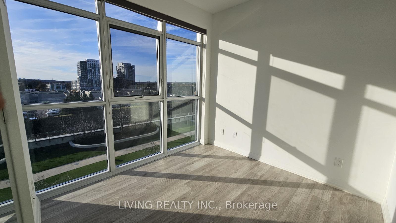
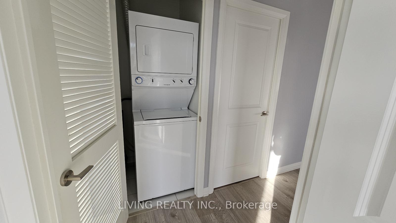
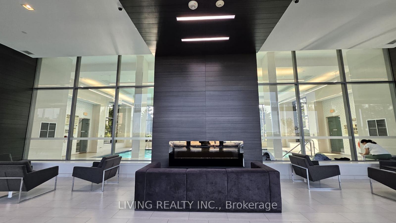
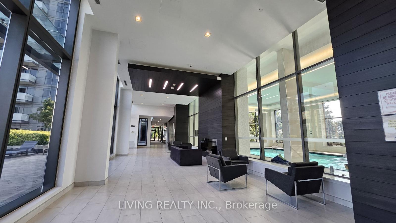
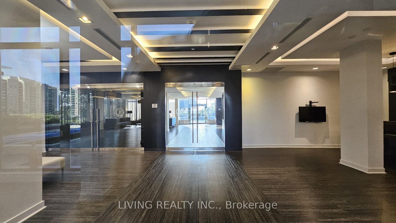
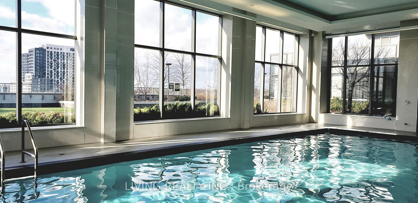
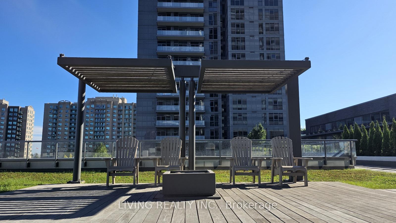
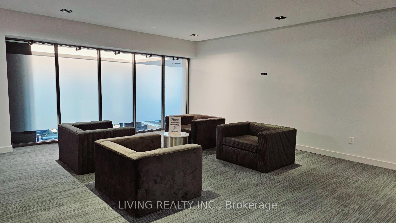
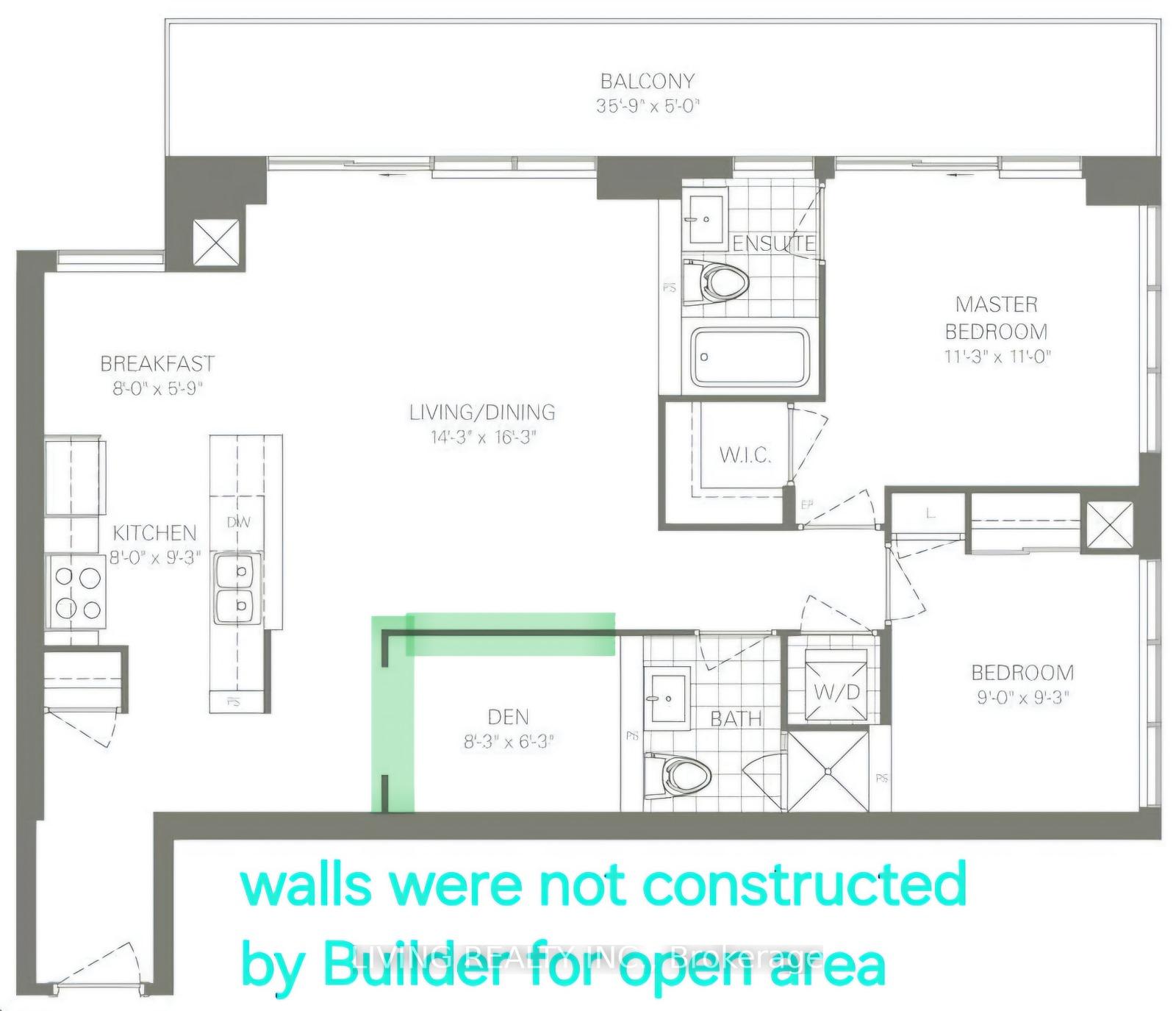
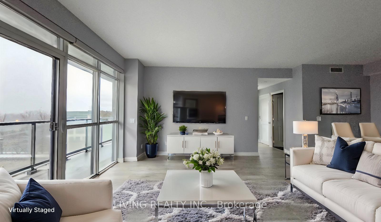
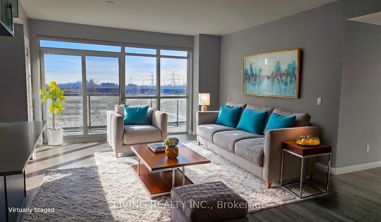
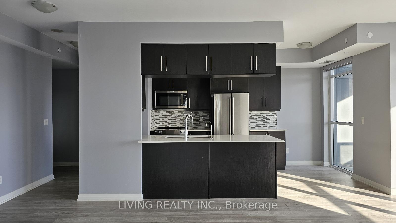
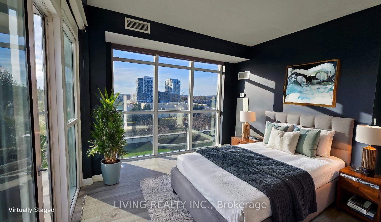
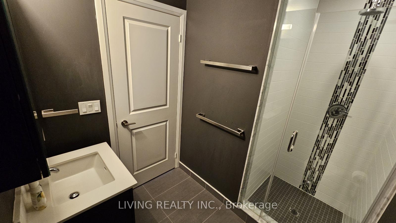
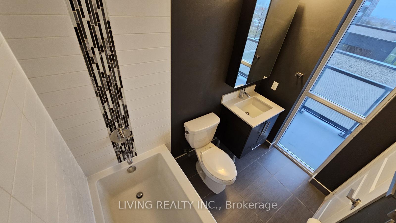








































| Bright And Spacious 2 Bedrooms Plus Den Corner Unit At Richmond Hill's Master Planned Community, Offers An Inviting Open-Concept Living Space Featuring Floor-To-Ceiling Windows Allowing For Lots Of Natural Light And Unobstructed South and West Views. Laminate Floor and Smooth Ceiling Through-Out. Sleek Design Kitchen With Stone Countertops, Full-Size Built-In Stainless-Steel Appliances and Under Sink Drinking Water Filtration System. Breakfast Bar For 3 Seats. Open Concept Den Can Transform To Meet Your Needs. 2 Side-By-Side Parking Spots And Locker Included. Luxurious hotel-like amenities: Rooftop Terrace Park Oasis with BBQ's, Multiple Private Dining Pods, Indoor Swimming Pool, Gyms, Yoga/Pilate Studio, Party Room, Mini Theatre, Guest Suites, 24 HR Concierge, Bike Parking, and more. |
| Extras: 2 SIDE-BY-SIDE PARKING SPACES BACKING TO WALL, IE. NO OTHER VEHICLE BEHIND THE SPACE. LOCKER ROOM IN LEVEL 4 FOR CONVENIENCE ACCESS. |
| Price | $868,000 |
| Taxes: | $2996.85 |
| Maintenance Fee: | 980.08 |
| Address: | 65 Oneida Cres , Unit 504, Richmond Hill, L4B 0G9, Ontario |
| Province/State: | Ontario |
| Condo Corporation No | YRSC |
| Level | 5 |
| Unit No | 4 |
| Locker No | 32 |
| Directions/Cross Streets: | YONGE / HWY 7 |
| Rooms: | 6 |
| Rooms +: | 1 |
| Bedrooms: | 2 |
| Bedrooms +: | 1 |
| Kitchens: | 1 |
| Family Room: | N |
| Basement: | None |
| Approximatly Age: | 6-10 |
| Property Type: | Condo Apt |
| Style: | Apartment |
| Exterior: | Concrete |
| Garage Type: | Underground |
| Garage(/Parking)Space: | 2.00 |
| Drive Parking Spaces: | 2 |
| Park #1 | |
| Parking Spot: | 178 |
| Parking Type: | Owned |
| Legal Description: | P1 |
| Park #2 | |
| Parking Spot: | 179 |
| Parking Type: | Owned |
| Legal Description: | P1 |
| Exposure: | Sw |
| Balcony: | Open |
| Locker: | Owned |
| Pet Permited: | Restrict |
| Approximatly Age: | 6-10 |
| Approximatly Square Footage: | 1000-1199 |
| Building Amenities: | Concierge, Guest Suites, Gym, Indoor Pool, Party/Meeting Room, Rooftop Deck/Garden |
| Property Features: | Park, Public Transit, Rec Centre, School |
| Maintenance: | 980.08 |
| CAC Included: | Y |
| Water Included: | Y |
| Common Elements Included: | Y |
| Heat Included: | Y |
| Parking Included: | Y |
| Building Insurance Included: | Y |
| Fireplace/Stove: | N |
| Heat Source: | Gas |
| Heat Type: | Forced Air |
| Central Air Conditioning: | Central Air |
| Elevator Lift: | Y |
$
%
Years
This calculator is for demonstration purposes only. Always consult a professional
financial advisor before making personal financial decisions.
| Although the information displayed is believed to be accurate, no warranties or representations are made of any kind. |
| LIVING REALTY INC. |
- Listing -1 of 0
|
|

Dir:
416-901-9881
Bus:
416-901-8881
Fax:
416-901-9881
| Book Showing | Email a Friend |
Jump To:
At a Glance:
| Type: | Condo - Condo Apt |
| Area: | York |
| Municipality: | Richmond Hill |
| Neighbourhood: | Langstaff |
| Style: | Apartment |
| Lot Size: | x () |
| Approximate Age: | 6-10 |
| Tax: | $2,996.85 |
| Maintenance Fee: | $980.08 |
| Beds: | 2+1 |
| Baths: | 2 |
| Garage: | 2 |
| Fireplace: | N |
| Air Conditioning: | |
| Pool: |
Locatin Map:
Payment Calculator:

Contact Info
SOLTANIAN REAL ESTATE
Brokerage sharon@soltanianrealestate.com SOLTANIAN REAL ESTATE, Brokerage Independently owned and operated. 175 Willowdale Avenue #100, Toronto, Ontario M2N 4Y9 Office: 416-901-8881Fax: 416-901-9881Cell: 416-901-9881Office LocationFind us on map
Listing added to your favorite list
Looking for resale homes?

By agreeing to Terms of Use, you will have ability to search up to 236927 listings and access to richer information than found on REALTOR.ca through my website.

