$920,000
Available - For Sale
Listing ID: N9391358
8960 Jane St , Unit 314, Vaughan, L4K 2M9, Ontario
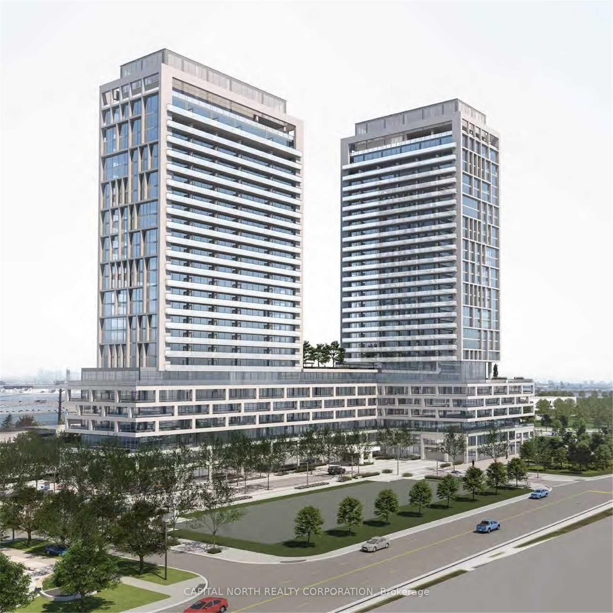
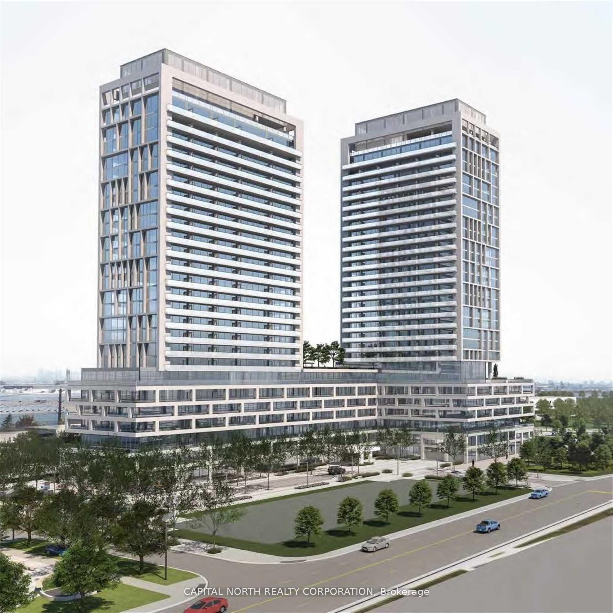
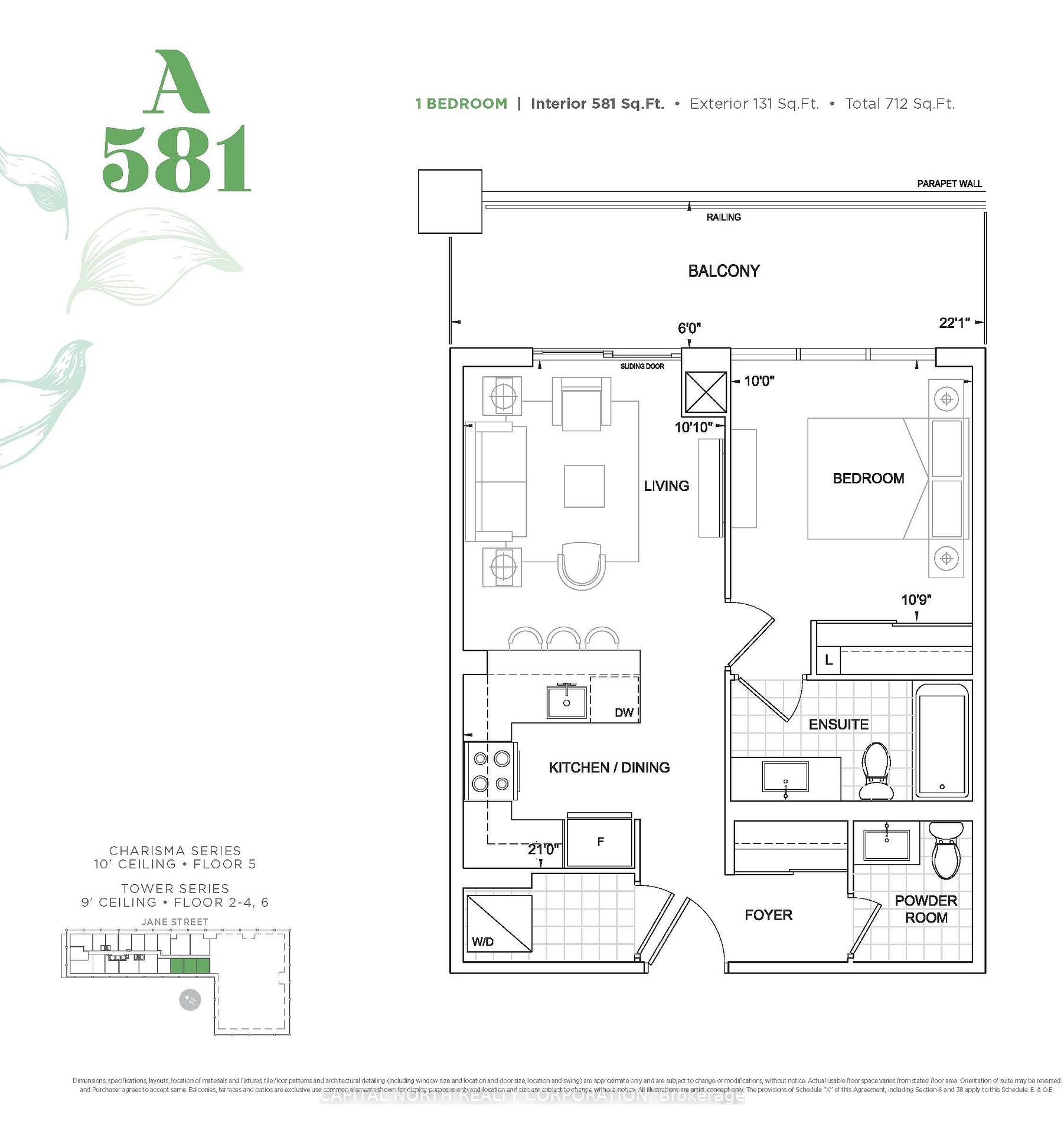
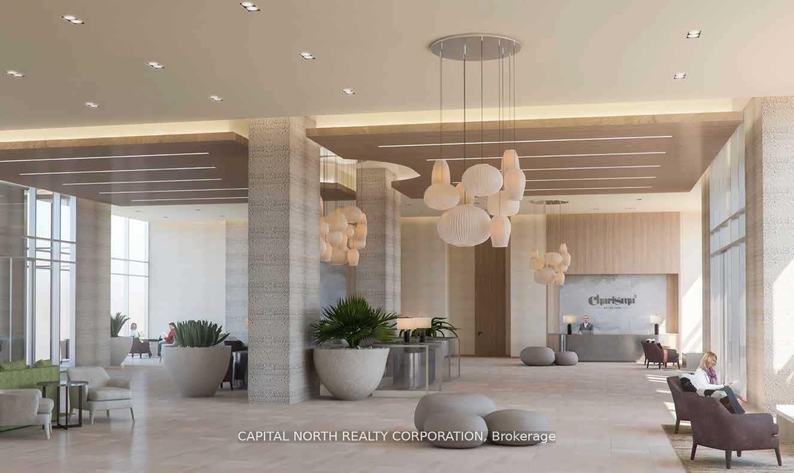
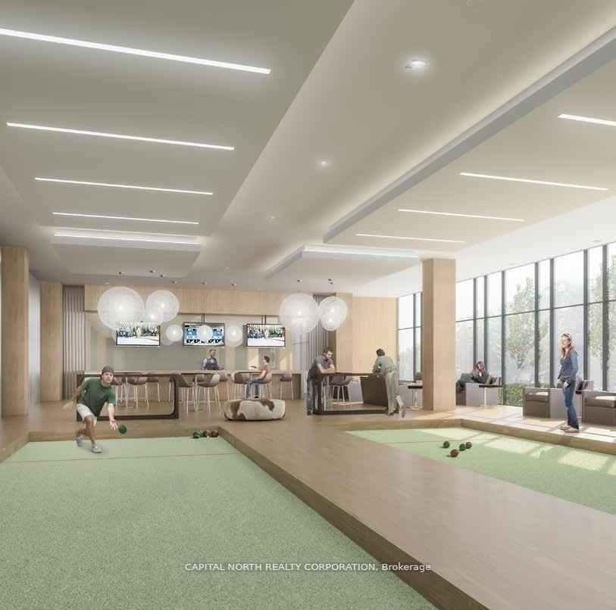
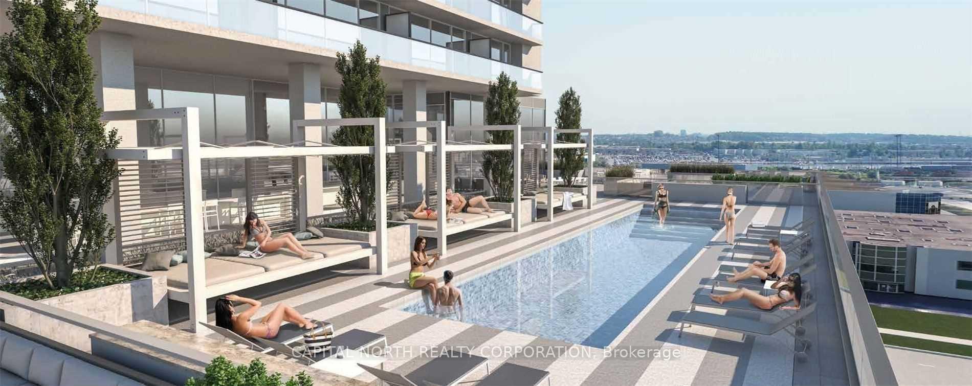
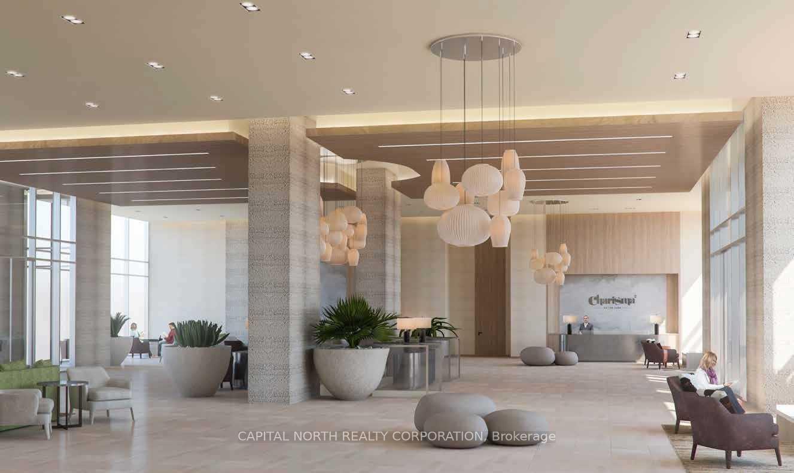
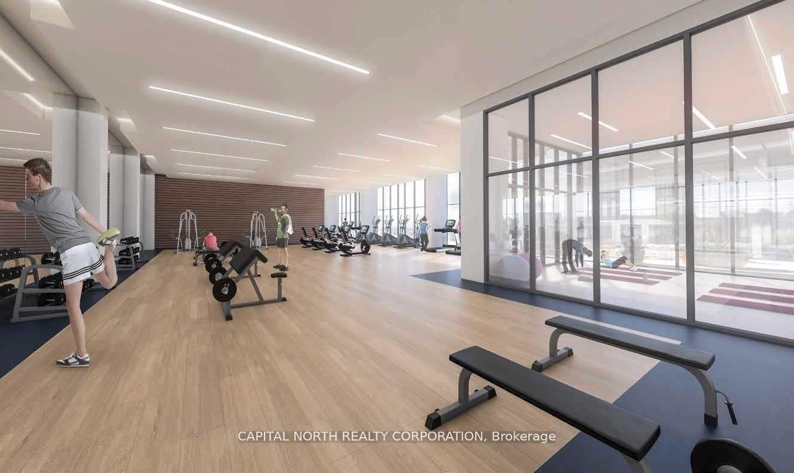
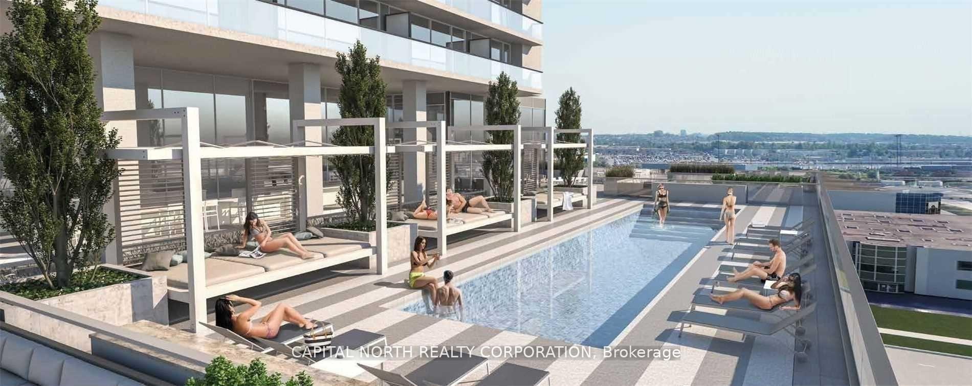

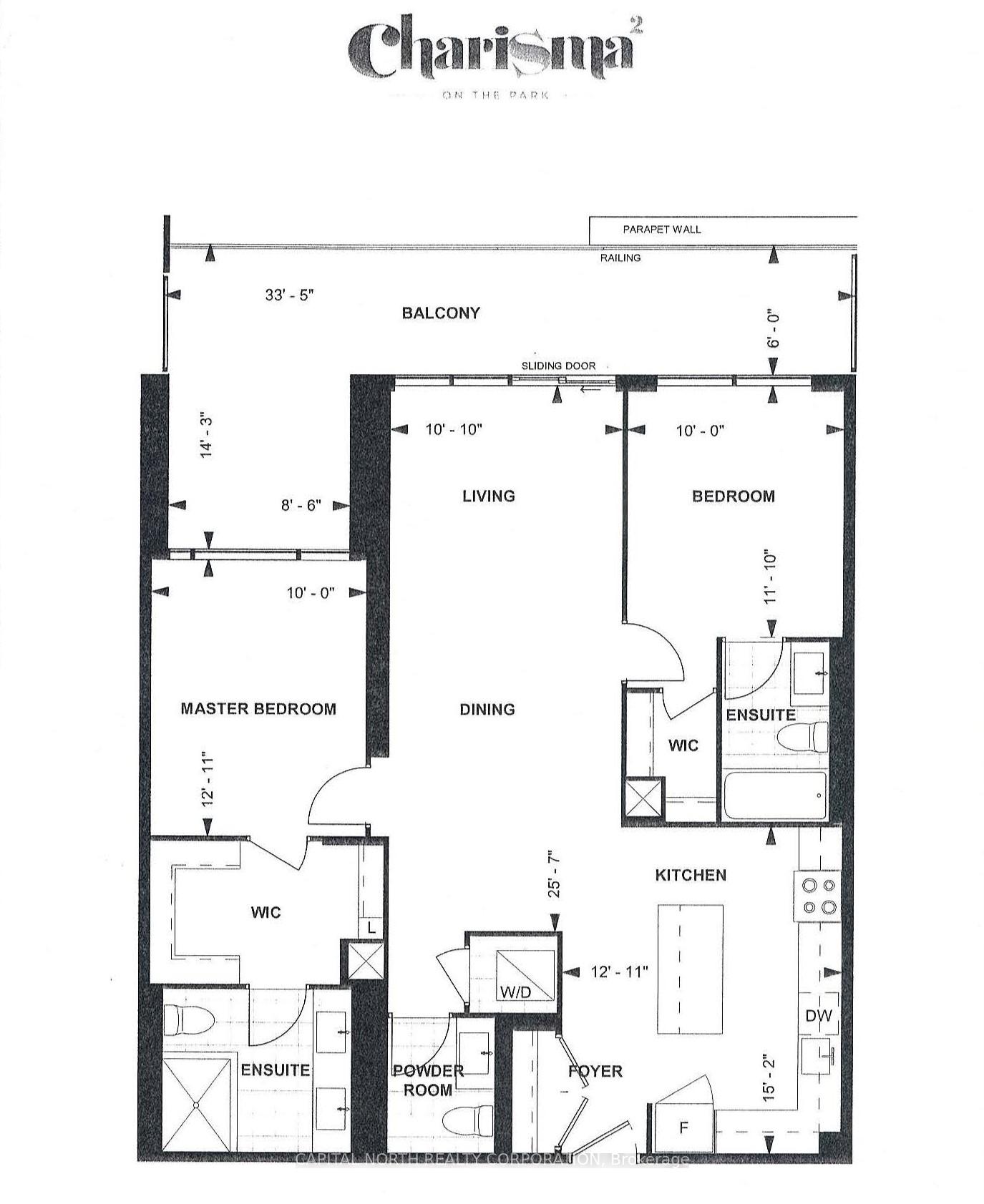
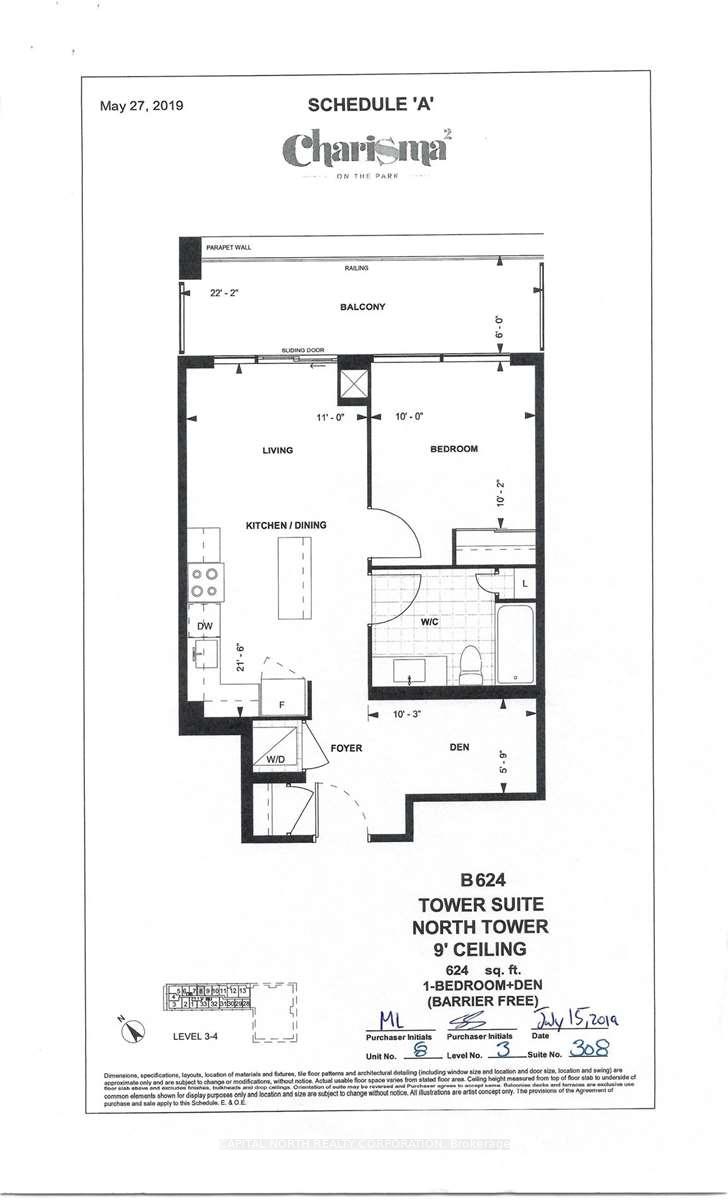
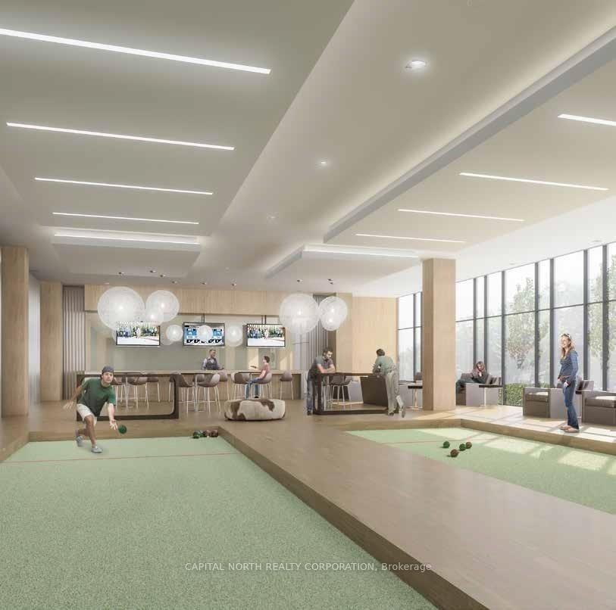
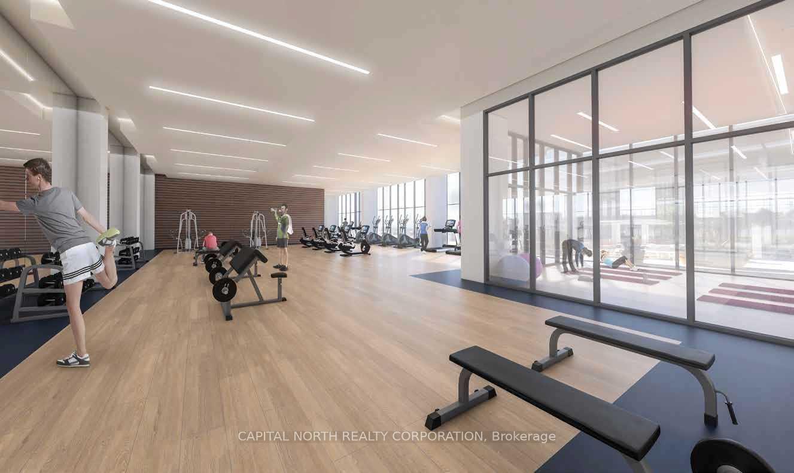
















| Charisma 2 - On The Park North Tower. 2 Bed/3 Bath Unit, 1155 Sq/Ft + 260 Sq/Ft. Terrace! 9 Ft Floor To Ceiling Windows Facing East, Premium Finishes, Designer Kitchen W/Centre Island, Quartz Countertop, Backsplash, Full Size Stainless Steel Appliances Package, 2 Grand Size Bedrooms Each With Its Own Ensuite Bathroom & W/Large Double Closet. Close To Vaughan Mills/Shopping, T.T.C. Subway/Transit. 5 Star Amenities-Grand Lobby, Outdoor Pool/Terrace, Party Room, Fitness Room & More! |
| Extras: S/S Fridge, Dishwasher, Exhaust Fan. White Stacked Washer/Dryer. Hydro/Water Separately Metered. Maintenance Fee Estimate, Includes Separate Fee For Parking, Bicycle Locker & Internet. |
| Price | $920,000 |
| Taxes: | $0.00 |
| Maintenance Fee: | 623.70 |
| Address: | 8960 Jane St , Unit 314, Vaughan, L4K 2M9, Ontario |
| Province/State: | Ontario |
| Condo Corporation No | TBA |
| Level | 3 |
| Unit No | 314 |
| Directions/Cross Streets: | Jane St & Rutherford Rd |
| Rooms: | 7 |
| Bedrooms: | 2 |
| Bedrooms +: | |
| Kitchens: | 1 |
| Family Room: | N |
| Basement: | None |
| Approximatly Age: | New |
| Property Type: | Condo Apt |
| Style: | Apartment |
| Exterior: | Concrete |
| Garage Type: | Underground |
| Garage(/Parking)Space: | 1.00 |
| Drive Parking Spaces: | 1 |
| Park #1 | |
| Parking Type: | Owned |
| Exposure: | E |
| Balcony: | Open |
| Locker: | Owned |
| Pet Permited: | Restrict |
| Approximatly Age: | New |
| Approximatly Square Footage: | 1000-1199 |
| Building Amenities: | Concierge, Games Room, Gym, Media Room, Outdoor Pool, Party/Meeting Room |
| Property Features: | Hospital, Library, Park, Place Of Worship, Public Transit, School Bus Route |
| Maintenance: | 623.70 |
| CAC Included: | Y |
| Heat Included: | Y |
| Parking Included: | Y |
| Building Insurance Included: | Y |
| Fireplace/Stove: | N |
| Heat Source: | Gas |
| Heat Type: | Forced Air |
| Central Air Conditioning: | Central Air |
| Laundry Level: | Main |
| Ensuite Laundry: | Y |
| Elevator Lift: | Y |
$
%
Years
This calculator is for demonstration purposes only. Always consult a professional
financial advisor before making personal financial decisions.
| Although the information displayed is believed to be accurate, no warranties or representations are made of any kind. |
| CAPITAL NORTH REALTY CORPORATION |
- Listing -1 of 0
|
|

Dir:
416-901-9881
Bus:
416-901-8881
Fax:
416-901-9881
| Book Showing | Email a Friend |
Jump To:
At a Glance:
| Type: | Condo - Condo Apt |
| Area: | York |
| Municipality: | Vaughan |
| Neighbourhood: | Vellore Village |
| Style: | Apartment |
| Lot Size: | x () |
| Approximate Age: | New |
| Tax: | $0 |
| Maintenance Fee: | $623.7 |
| Beds: | 2 |
| Baths: | 3 |
| Garage: | 1 |
| Fireplace: | N |
| Air Conditioning: | |
| Pool: |
Locatin Map:
Payment Calculator:

Contact Info
SOLTANIAN REAL ESTATE
Brokerage sharon@soltanianrealestate.com SOLTANIAN REAL ESTATE, Brokerage Independently owned and operated. 175 Willowdale Avenue #100, Toronto, Ontario M2N 4Y9 Office: 416-901-8881Fax: 416-901-9881Cell: 416-901-9881Office LocationFind us on map
Listing added to your favorite list
Looking for resale homes?

By agreeing to Terms of Use, you will have ability to search up to 236927 listings and access to richer information than found on REALTOR.ca through my website.

