$799,900
Available - For Sale
Listing ID: W10434037
4015 Hickory Dr , Unit TH03, Mississauga, L4W 1L1, Ontario
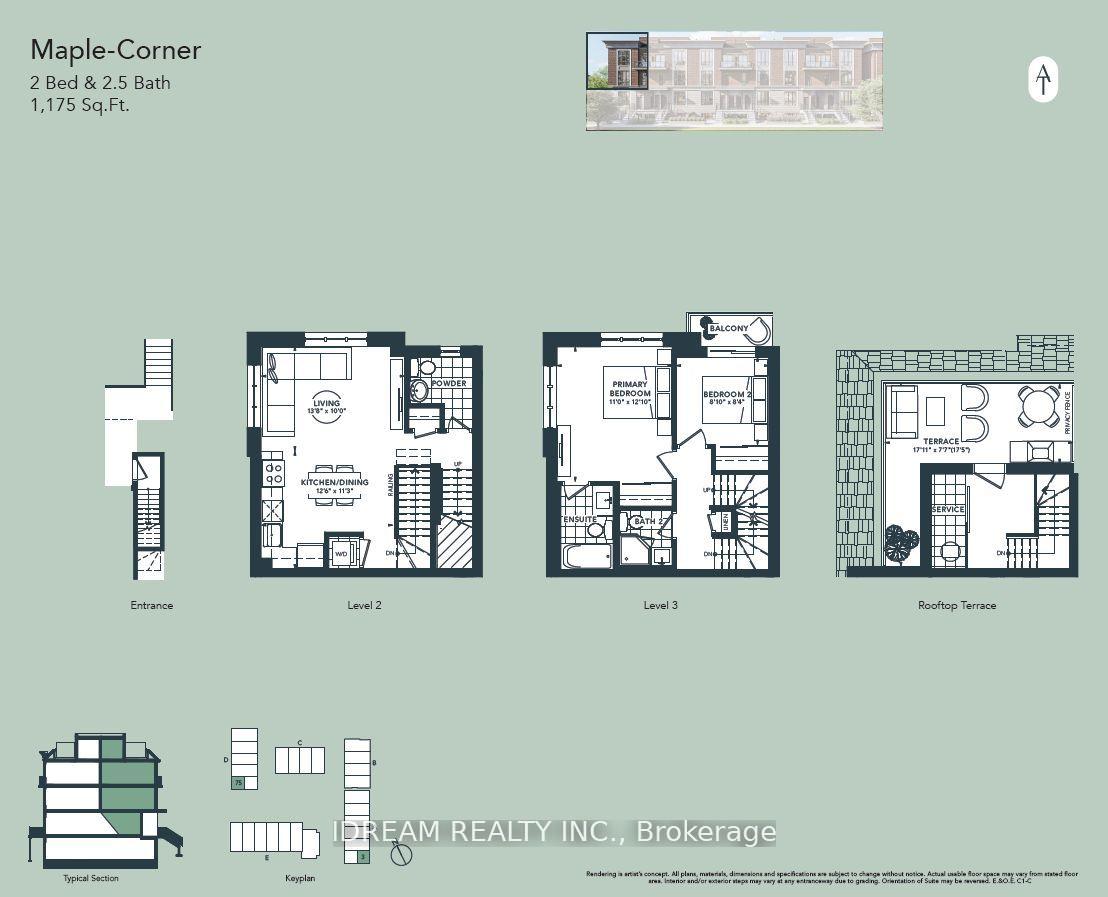
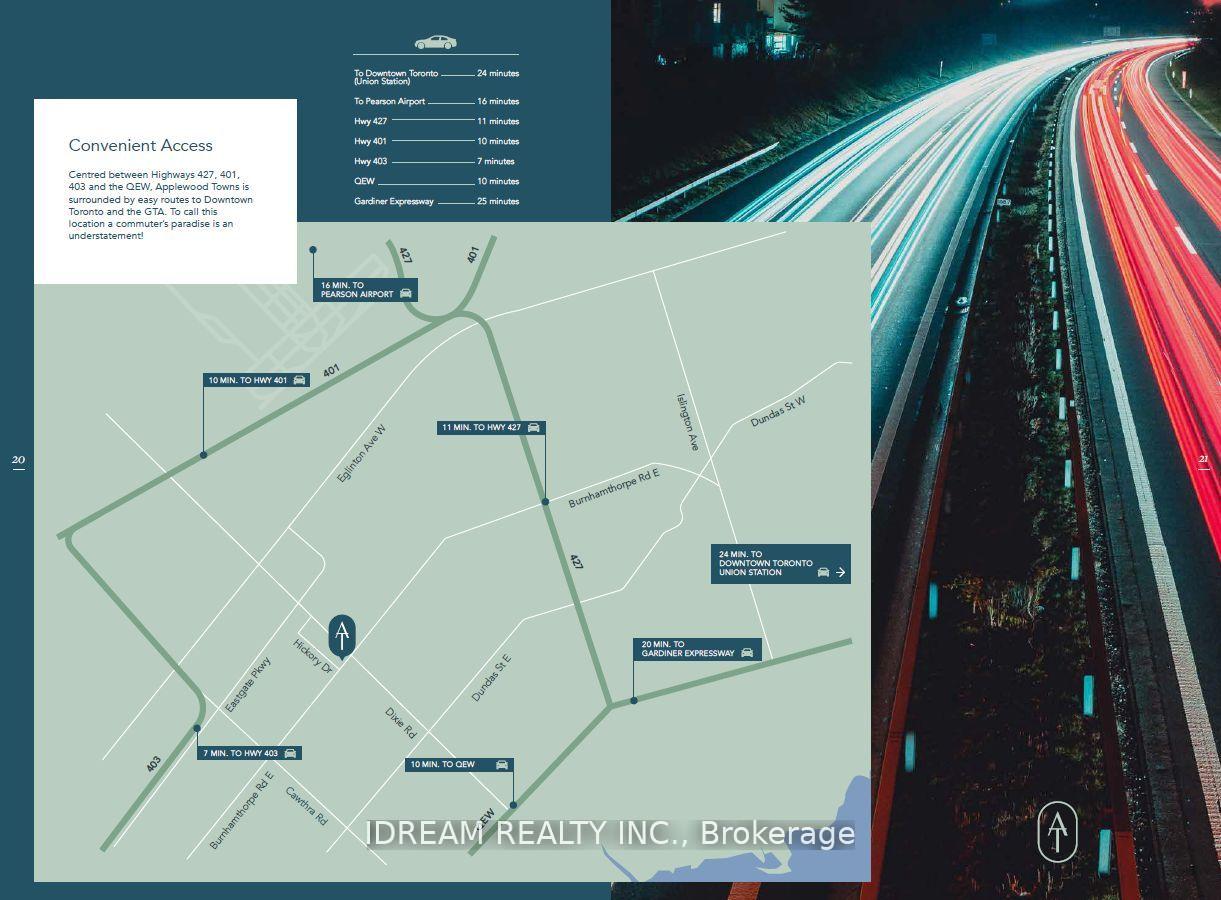
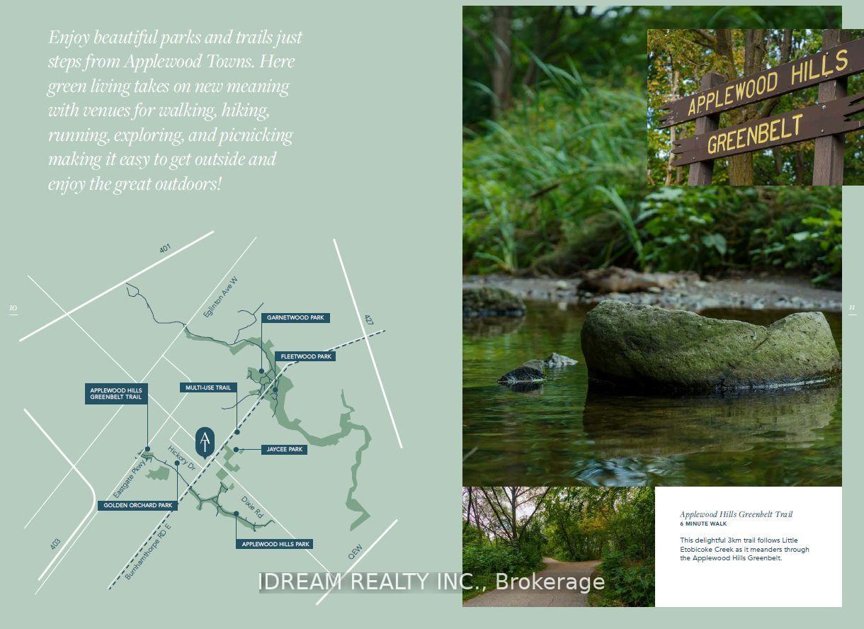
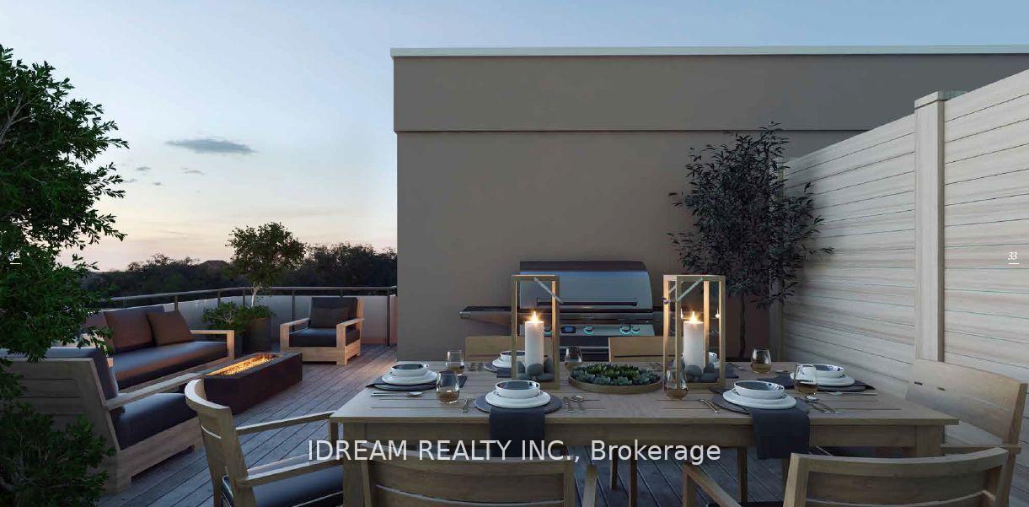

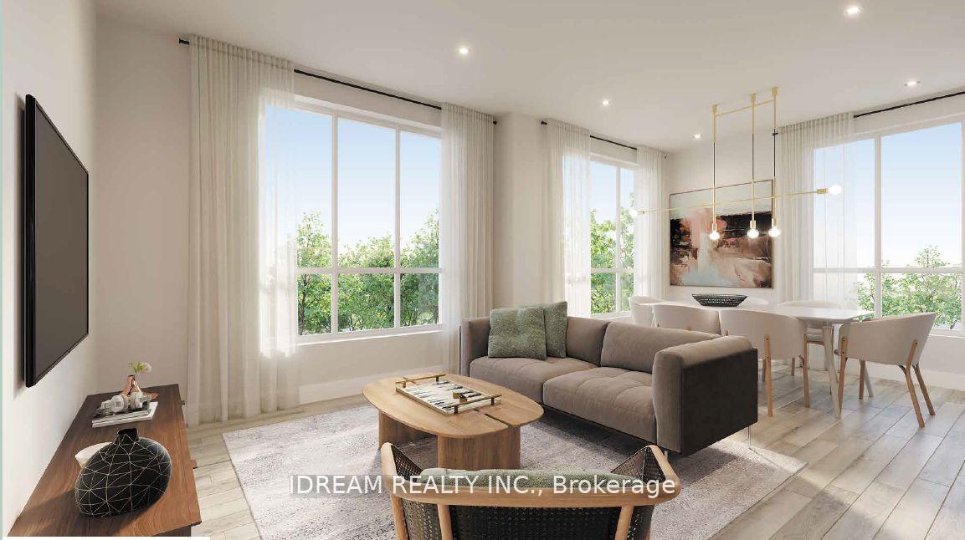
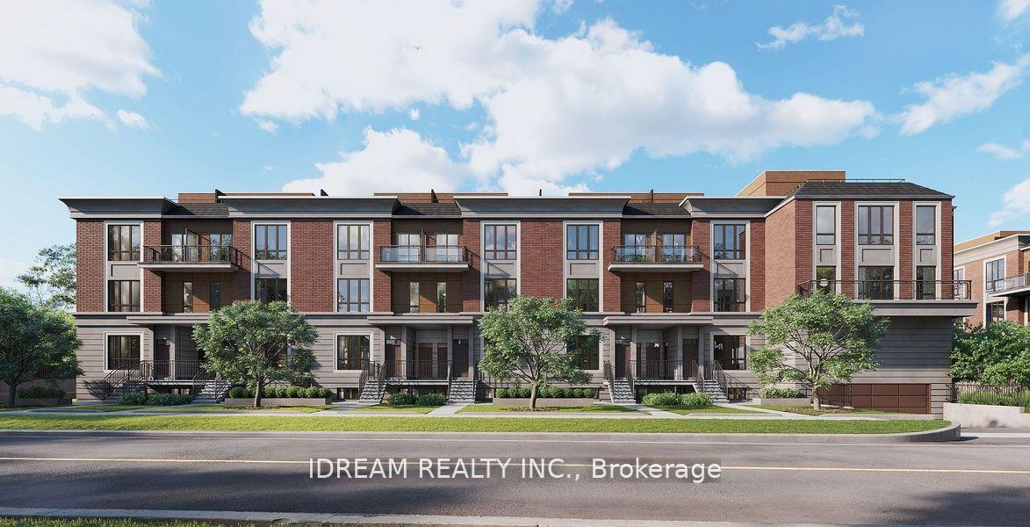

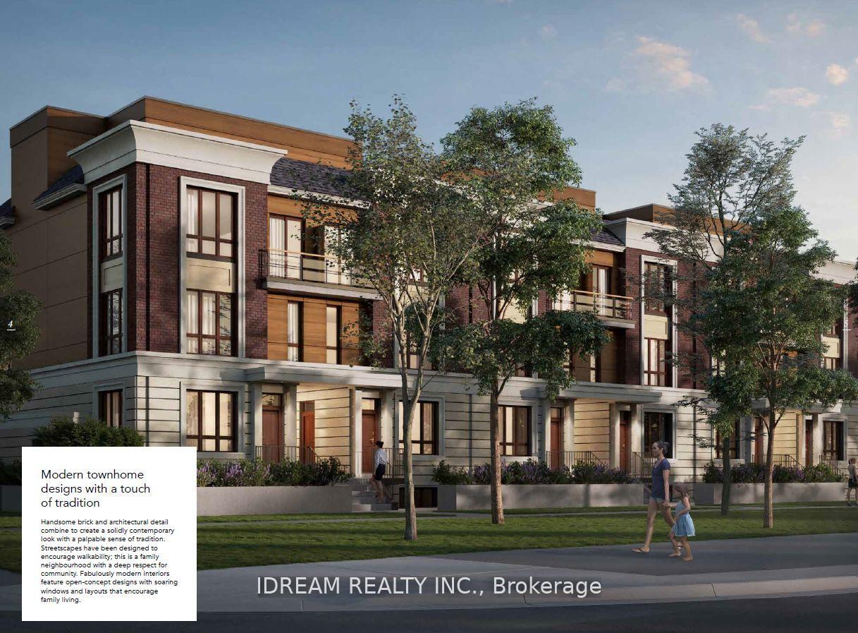
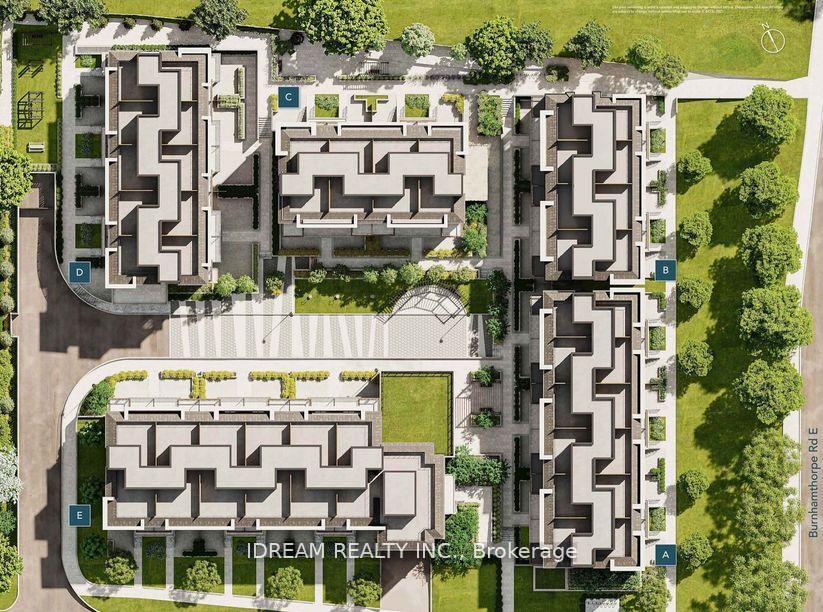
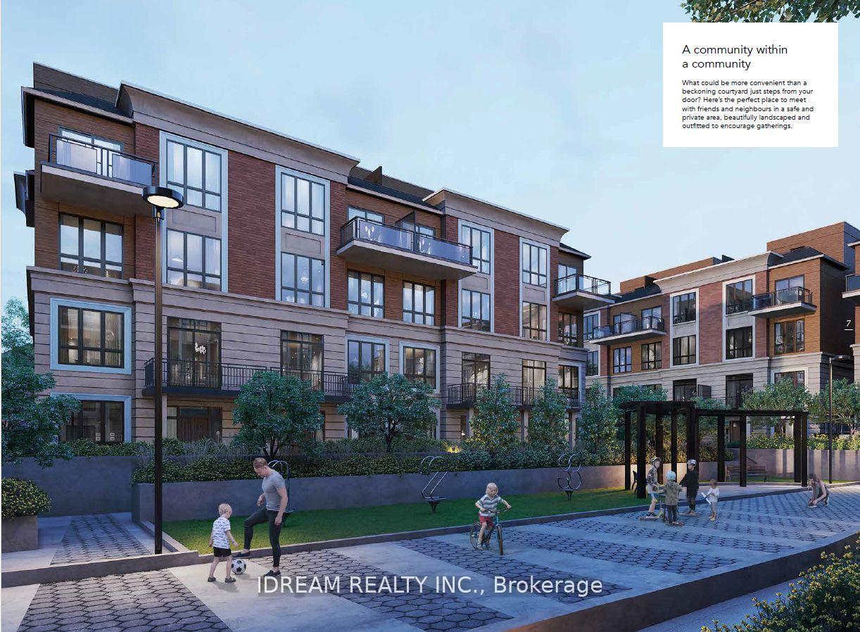
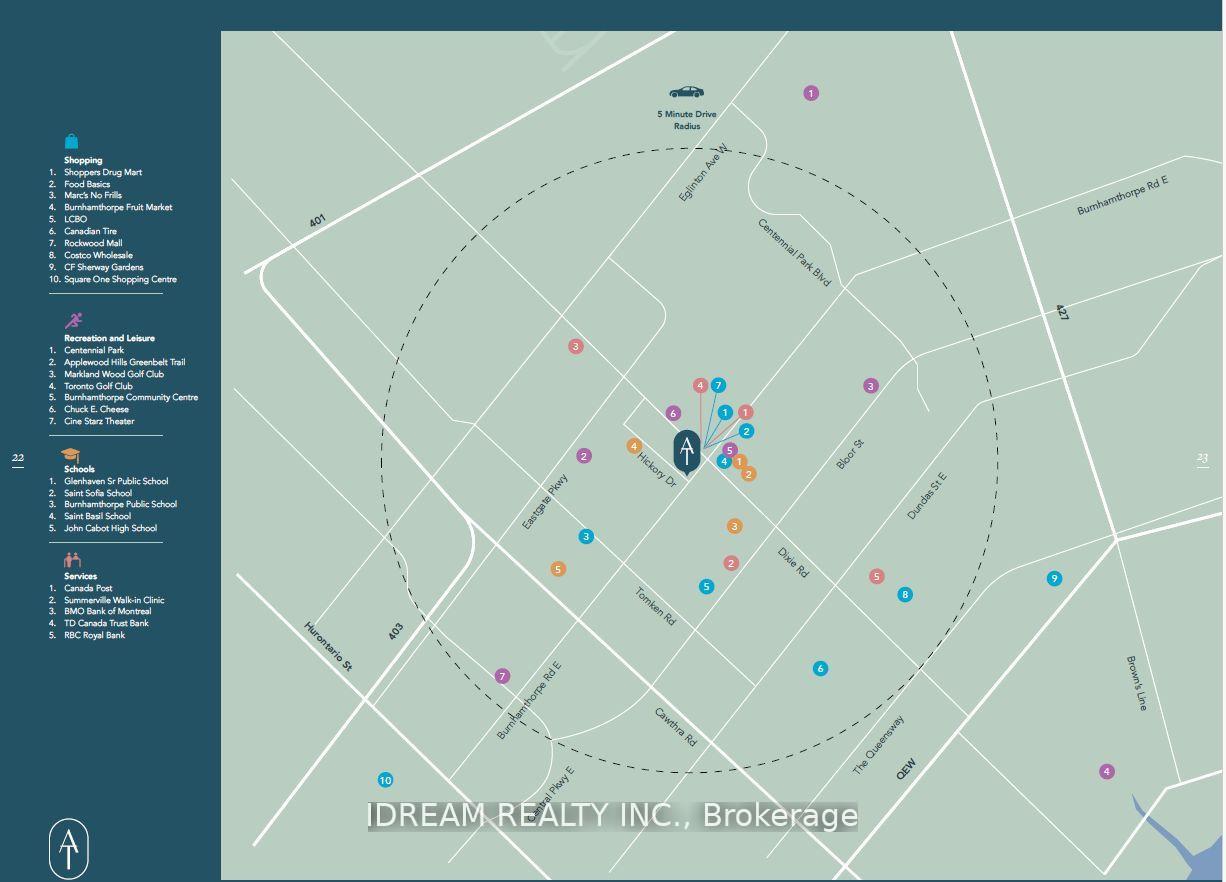












| PREMIUM LOCATION !!! PRE-CONSTRUCTION CONDO - ASSIGNMENT SALE - Brand New Well built 2-Bedroom, 3-Bathroom CORNET UNIT by Sierra Group. Spacious well lit unit with 1175 sq feet size. Close proximity to Premium Shopping Destinations, Rockwood Mall, Square One Shopping Center, Costco, Library, and Community Center. Conveniently Positioned to near by Highways. Close proximity to many universities and colleges. Relax in a spacious Terrace on the top floor. Perfect for both First time Home buyers and Investors. Surrounded by very good community. AMAZING DEAL. GRAB it while you can. |
| Extras: 1 underground parking and 1 locker included. Awesome location with easy access to public transportation, close to schools, parks, plazas, and very friendly neighbourhood. |
| Price | $799,900 |
| Taxes: | $0.00 |
| Maintenance Fee: | 0.00 |
| Address: | 4015 Hickory Dr , Unit TH03, Mississauga, L4W 1L1, Ontario |
| Province/State: | Ontario |
| Condo Corporation No | 0 |
| Level | 1 |
| Unit No | 3 |
| Locker No | 1 |
| Directions/Cross Streets: | Dixie Rd & Burnhamthorpe Rd |
| Rooms: | 4 |
| Bedrooms: | 2 |
| Bedrooms +: | |
| Kitchens: | 1 |
| Family Room: | N |
| Basement: | None |
| Approximatly Age: | New |
| Property Type: | Condo Townhouse |
| Style: | Stacked Townhse |
| Exterior: | Brick |
| Garage Type: | Underground |
| Garage(/Parking)Space: | 1.00 |
| Drive Parking Spaces: | 0 |
| Park #1 | |
| Parking Type: | Owned |
| Exposure: | E |
| Balcony: | Terr |
| Locker: | Owned |
| Pet Permited: | Restrict |
| Approximatly Age: | New |
| Approximatly Square Footage: | 1000-1199 |
| Building Amenities: | Visitor Parking |
| Property Features: | Hospital, Library, Park, Place Of Worship, Public Transit, Rec Centre |
| Maintenance: | 0.00 |
| Common Elements Included: | Y |
| Parking Included: | Y |
| Building Insurance Included: | Y |
| Fireplace/Stove: | N |
| Heat Source: | Gas |
| Heat Type: | Forced Air |
| Central Air Conditioning: | Central Air |
| Laundry Level: | Main |
| Ensuite Laundry: | Y |
$
%
Years
This calculator is for demonstration purposes only. Always consult a professional
financial advisor before making personal financial decisions.
| Although the information displayed is believed to be accurate, no warranties or representations are made of any kind. |
| IDREAM REALTY INC. |
- Listing -1 of 0
|
|

Dir:
416-901-9881
Bus:
416-901-8881
Fax:
416-901-9881
| Book Showing | Email a Friend |
Jump To:
At a Glance:
| Type: | Condo - Condo Townhouse |
| Area: | Peel |
| Municipality: | Mississauga |
| Neighbourhood: | Rathwood |
| Style: | Stacked Townhse |
| Lot Size: | x () |
| Approximate Age: | New |
| Tax: | $0 |
| Maintenance Fee: | $0 |
| Beds: | 2 |
| Baths: | 3 |
| Garage: | 1 |
| Fireplace: | N |
| Air Conditioning: | |
| Pool: |
Locatin Map:
Payment Calculator:

Contact Info
SOLTANIAN REAL ESTATE
Brokerage sharon@soltanianrealestate.com SOLTANIAN REAL ESTATE, Brokerage Independently owned and operated. 175 Willowdale Avenue #100, Toronto, Ontario M2N 4Y9 Office: 416-901-8881Fax: 416-901-9881Cell: 416-901-9881Office LocationFind us on map
Listing added to your favorite list
Looking for resale homes?

By agreeing to Terms of Use, you will have ability to search up to 236927 listings and access to richer information than found on REALTOR.ca through my website.

