$635,000
Available - For Sale
Listing ID: X9513977
1110 Meadowlark Rdge , Unit 1, London, N6M 0H4, Ontario
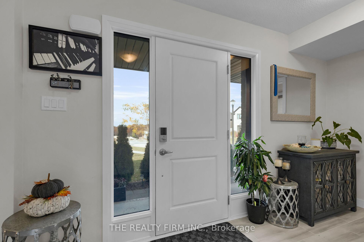
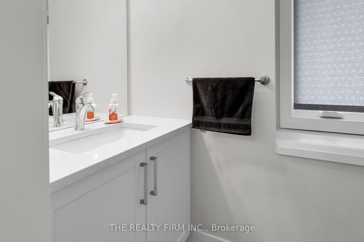
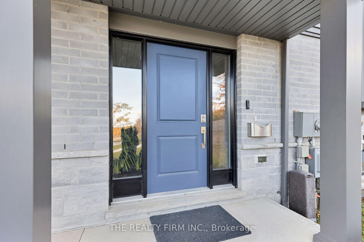
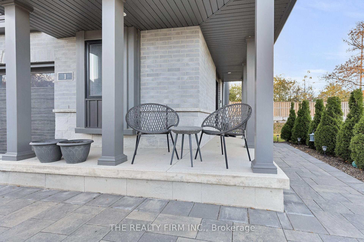
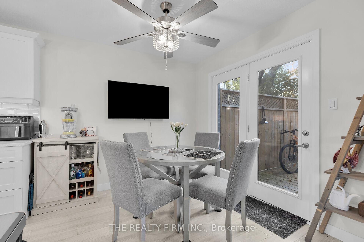
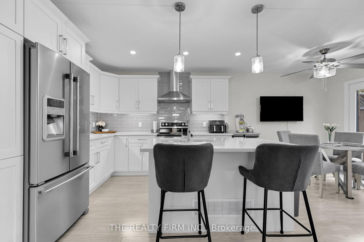
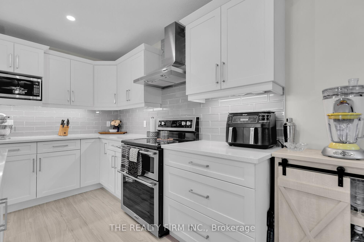
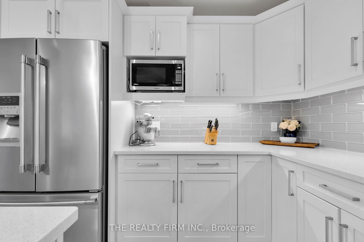
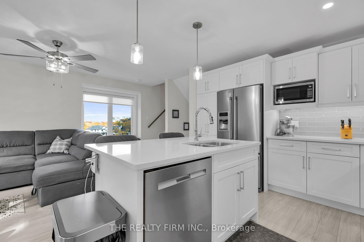
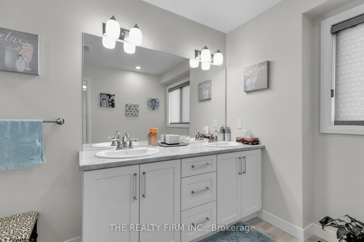
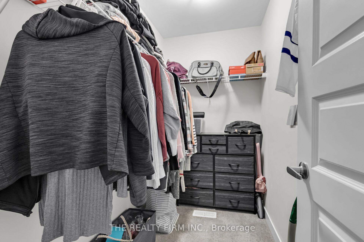
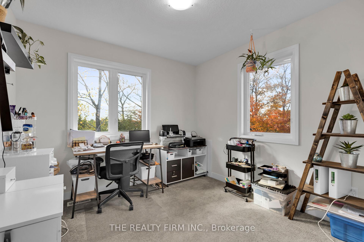
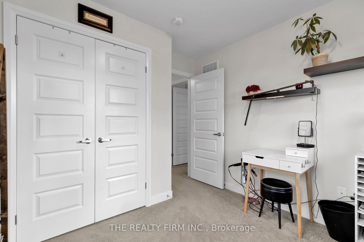
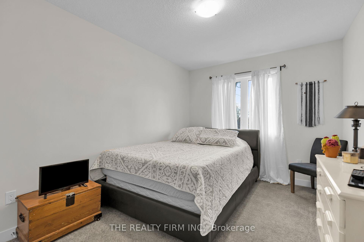
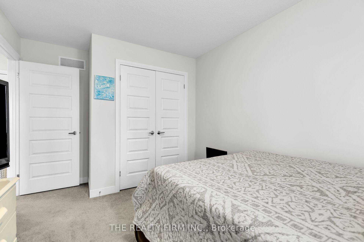
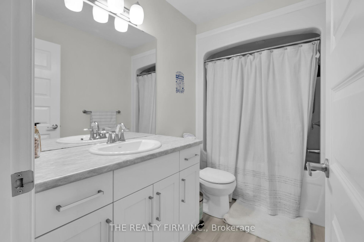
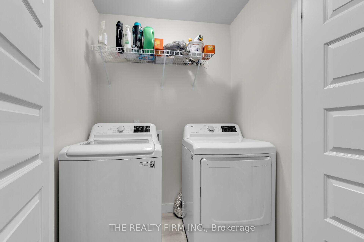
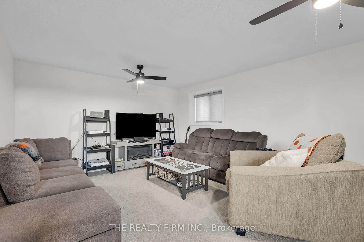
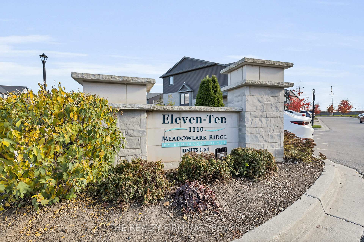
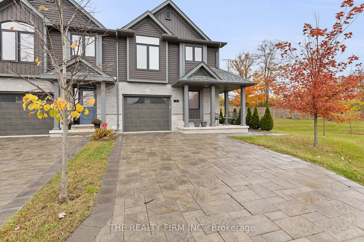
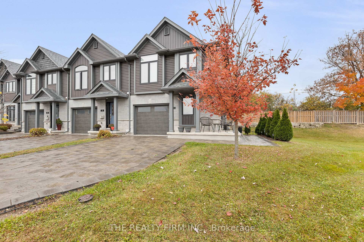
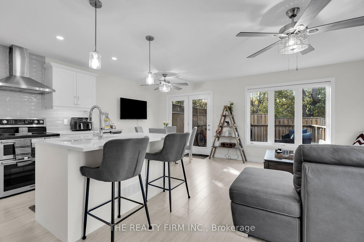
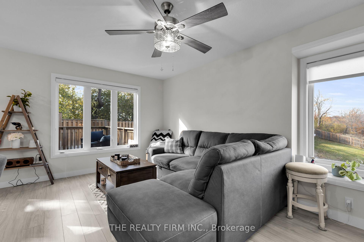
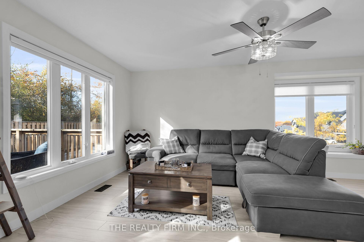
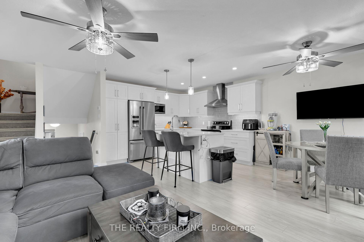
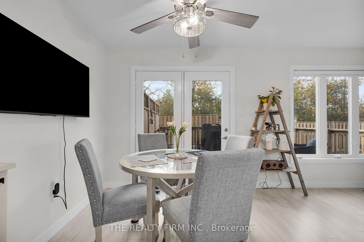
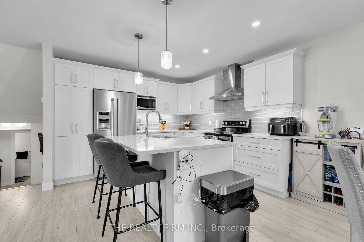
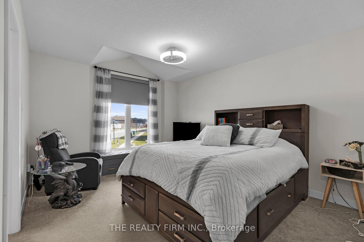
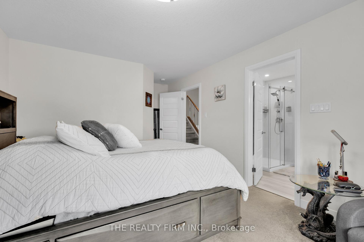
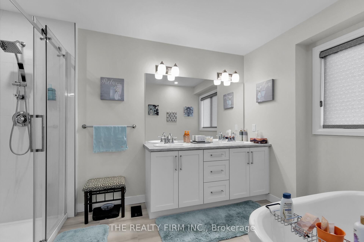
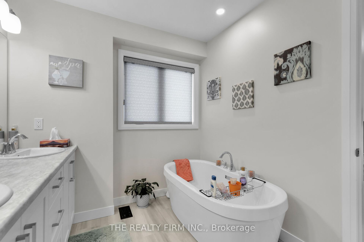
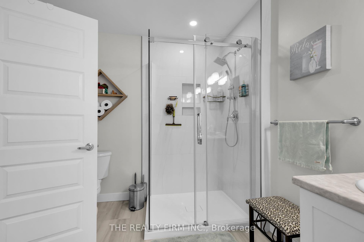
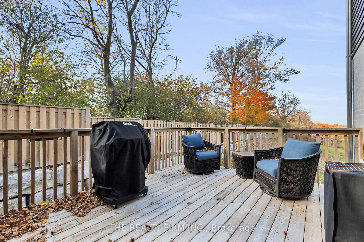
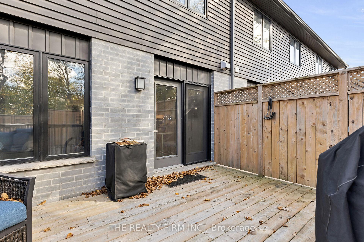
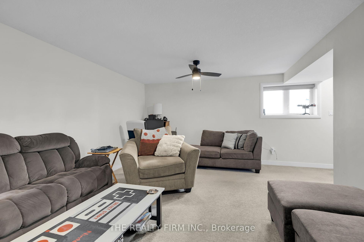
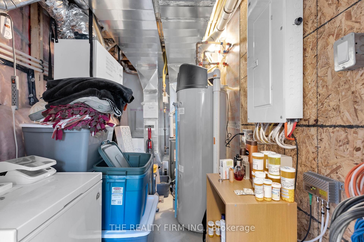
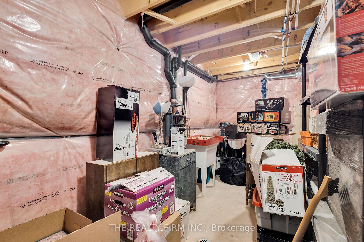
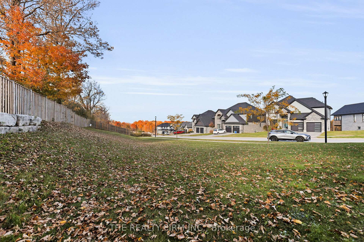
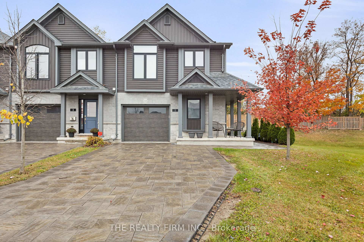







































| Welcome to Meadowlark Ridge condo complex located in the Meadowlily area of London. This exceptional move in ready end unit has 3 bedrooms, 2.5 Bath, and is waiting for you to enjoy carefree living. Conveniently located close to schools, highway access, All Amenities, Plenty of green spaces, including the nature trails at Meadowlily. Making this a premium location. The townhome has been tastefully Decorated, All appliances include, spacious living areas in this multi level unit. Other features include expansive Primary Bedroom with 5pc ensuite and walk in closet. On the top level there are 2 more good size bedrooms, 4pc bath and convenient Laundry Closet, Kitchen has granite counters, seating at island, plenty of cabinets space, under counter lighting, patio doors lead to large Private Deck. This unit will not disappoint. |
| Extras: None |
| Price | $635,000 |
| Taxes: | $3534.10 |
| Assessment: | $215000 |
| Assessment Year: | 2024 |
| Maintenance Fee: | 300.00 |
| Address: | 1110 Meadowlark Rdge , Unit 1, London, N6M 0H4, Ontario |
| Province/State: | Ontario |
| Condo Corporation No | MCC |
| Level | 1 |
| Unit No | 1 |
| Directions/Cross Streets: | Commissioners Rd |
| Rooms: | 6 |
| Bedrooms: | 3 |
| Bedrooms +: | |
| Kitchens: | 1 |
| Family Room: | N |
| Basement: | Finished |
| Approximatly Age: | 0-5 |
| Property Type: | Condo Townhouse |
| Style: | 2-Storey |
| Exterior: | Brick, Vinyl Siding |
| Garage Type: | Attached |
| Garage(/Parking)Space: | 1.00 |
| Drive Parking Spaces: | 2 |
| Park #1 | |
| Parking Type: | Owned |
| Exposure: | N |
| Balcony: | None |
| Locker: | None |
| Pet Permited: | Restrict |
| Retirement Home: | N |
| Approximatly Age: | 0-5 |
| Approximatly Square Footage: | 2000-2249 |
| Property Features: | Public Trans, Rec Centre, Rolling, School Bus Route, Wooded/Treed |
| Maintenance: | 300.00 |
| Common Elements Included: | Y |
| Building Insurance Included: | Y |
| Fireplace/Stove: | N |
| Heat Source: | Gas |
| Heat Type: | Forced Air |
| Central Air Conditioning: | Central Air |
| Laundry Level: | Upper |
| Elevator Lift: | N |
$
%
Years
This calculator is for demonstration purposes only. Always consult a professional
financial advisor before making personal financial decisions.
| Although the information displayed is believed to be accurate, no warranties or representations are made of any kind. |
| THE REALTY FIRM INC. |
- Listing -1 of 0
|
|

Dir:
416-901-9881
Bus:
416-901-8881
Fax:
416-901-9881
| Virtual Tour | Book Showing | Email a Friend |
Jump To:
At a Glance:
| Type: | Condo - Condo Townhouse |
| Area: | Middlesex |
| Municipality: | London |
| Neighbourhood: | South U |
| Style: | 2-Storey |
| Lot Size: | x () |
| Approximate Age: | 0-5 |
| Tax: | $3,534.1 |
| Maintenance Fee: | $300 |
| Beds: | 3 |
| Baths: | 3 |
| Garage: | 1 |
| Fireplace: | N |
| Air Conditioning: | |
| Pool: |
Locatin Map:
Payment Calculator:

Contact Info
SOLTANIAN REAL ESTATE
Brokerage sharon@soltanianrealestate.com SOLTANIAN REAL ESTATE, Brokerage Independently owned and operated. 175 Willowdale Avenue #100, Toronto, Ontario M2N 4Y9 Office: 416-901-8881Fax: 416-901-9881Cell: 416-901-9881Office LocationFind us on map
Listing added to your favorite list
Looking for resale homes?

By agreeing to Terms of Use, you will have ability to search up to 236927 listings and access to richer information than found on REALTOR.ca through my website.

