$3,500,000
Available - For Sale
Listing ID: W10441001
218 Jane St , Toronto, M6S 3Y9, Ontario
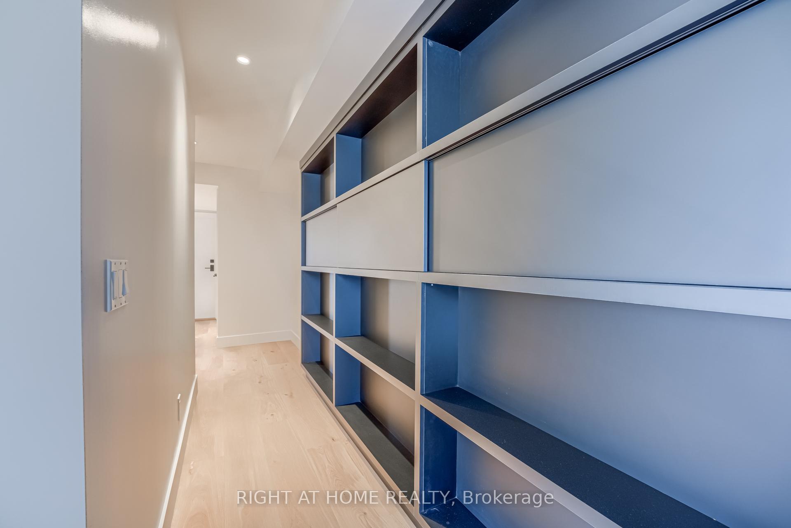
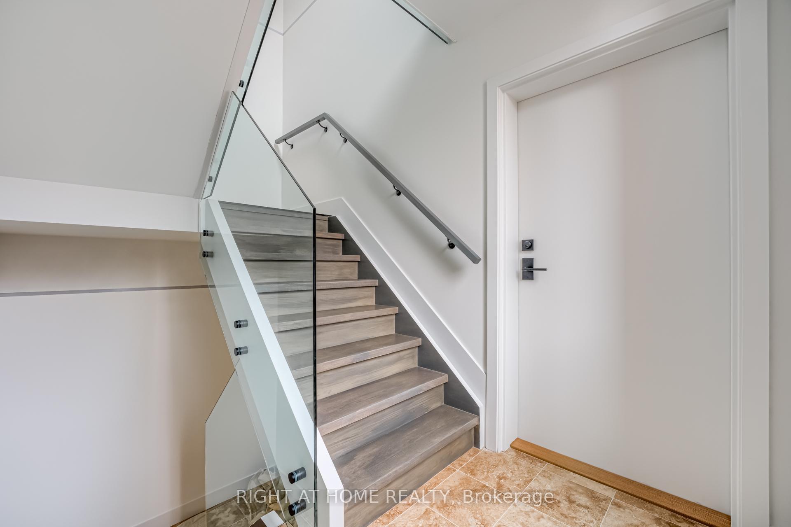
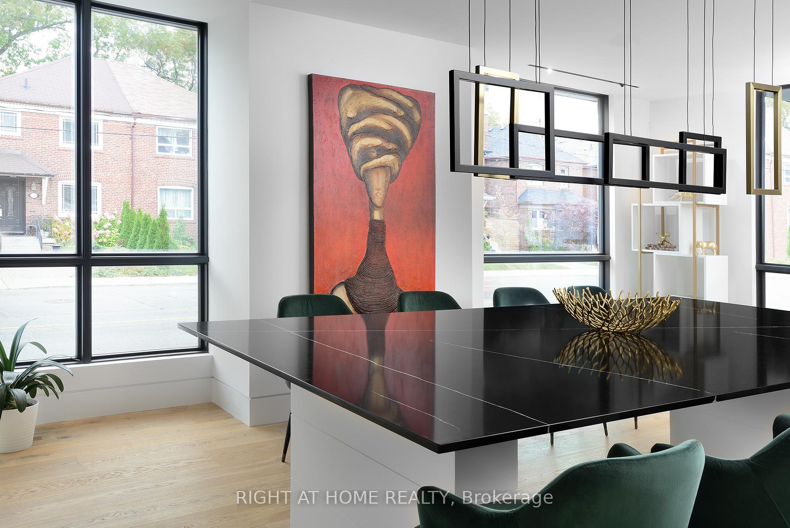
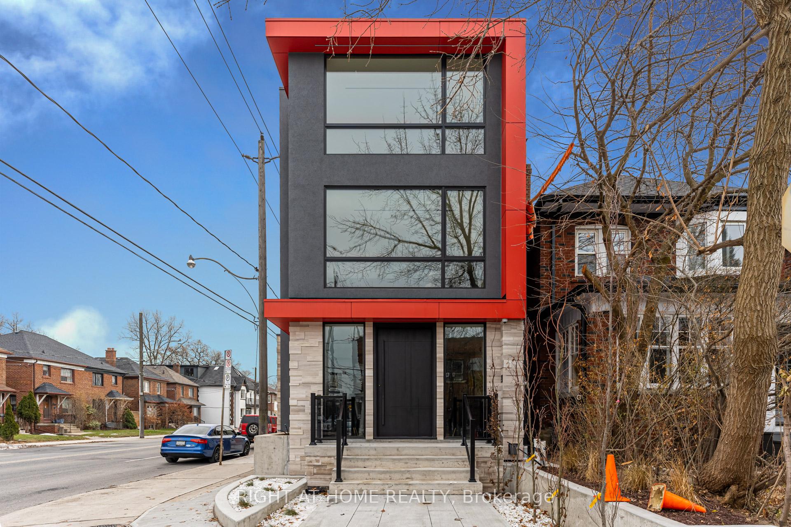
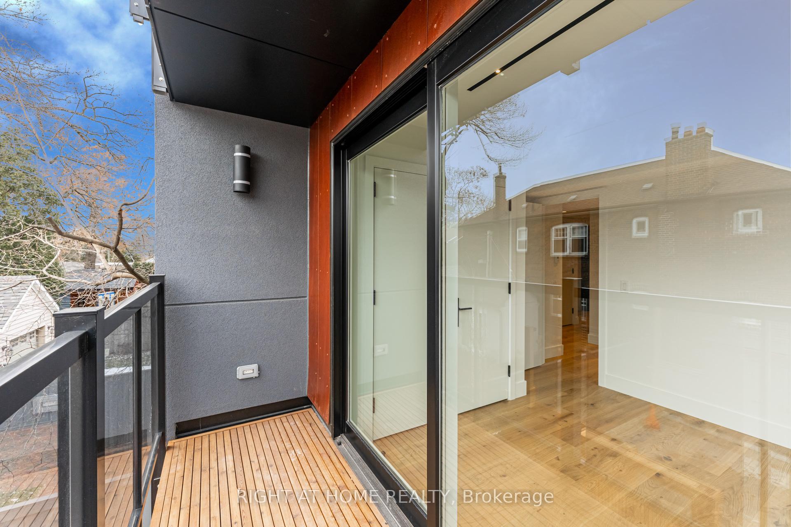
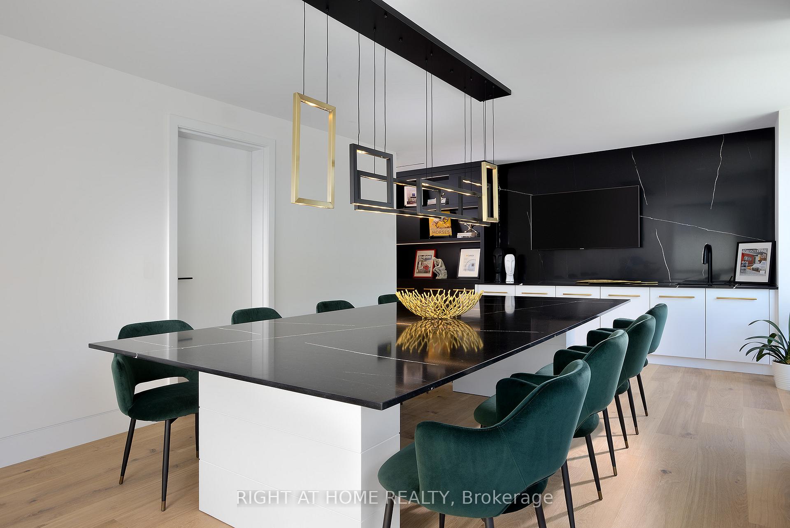
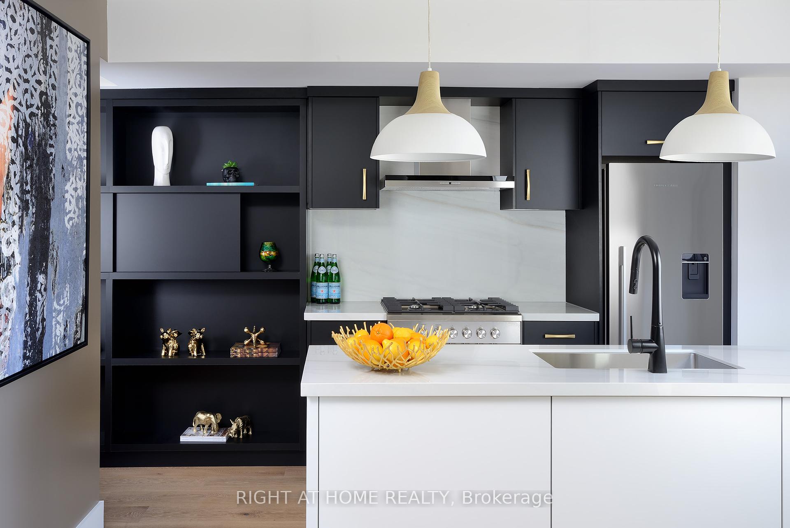
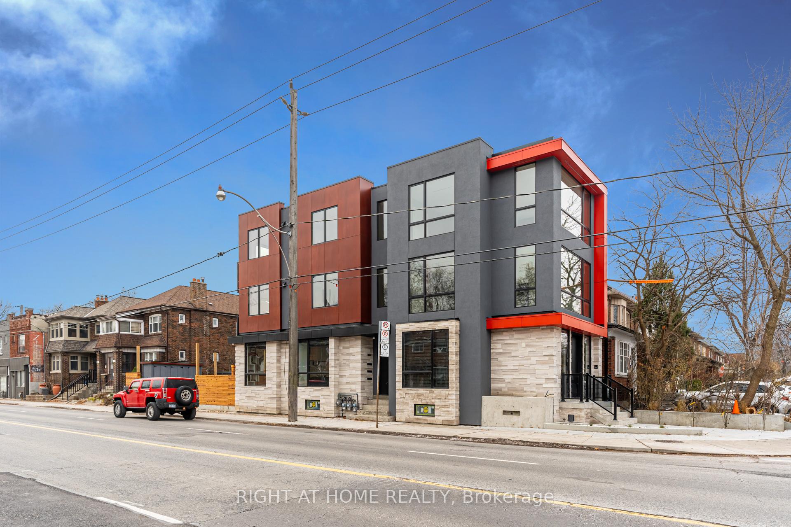
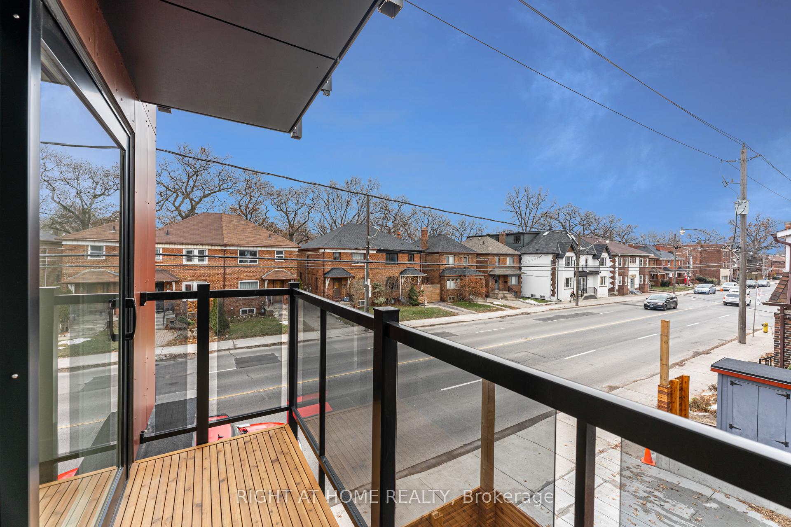









| Professionally designed custom built corner building high end triplex +1 commercial office unit in the Baby Point area. Separate entrances to all units and separately metered. Advance smart home technology in prime location walking distance to Jane Subway and Bloor West Village. Custom lighting, custom millwork. Main Floor: Studio/Office Space 1100 sq ft, 9' ceiling. 2nd Floor: 1000 sq ft 2 bdrm unit, 8' ceilings, 3rd Floor: 1000 sq ft, 2 bdrm unit, 8' ceilings. Lower Level: 900 sq ft, 1 bdrm unit. Laundry ensuite in each apartment. Fisher Paykel appliances, covered carport, each suite has exterior storage locker. |
| Extras: Live and work potential lifestyle. Major Transit station area. Mixed use including residential. |
| Price | $3,500,000 |
| Taxes: | $18700.00 |
| Tax Type: | Annual |
| Occupancy by: | Own+Ten |
| Address: | 218 Jane St , Toronto, M6S 3Y9, Ontario |
| Postal Code: | M6S 3Y9 |
| Province/State: | Ontario |
| Lot Size: | 22.00 x 100.00 (Feet) |
| Directions/Cross Streets: | Jane St and Bloor West |
| Category: | Apartment |
| Use: | Apts-2 To 5 Units |
| Building Percentage: | Y |
| Total Area: | 4000.00 |
| Total Area Code: | Sq Ft |
| Office/Appartment Area: | 1100 |
| Office/Appartment Area Code: | Sq Ft |
| Area Influences: | Subways |
| Approximatly Age: | 0-5 |
| Sprinklers: | N |
| Outside Storage: | Y |
| Clear Height Feet: | 8 |
| Truck Level Shipping Doors #: | 0 |
| Double Man Shipping Doors #: | -15 |
| Drive-In Level Shipping Doors #: | 0 |
| Grade Level Shipping Doors #: | -31 |
| Heat Type: | Gas Forced Air Closd |
| Central Air Conditioning: | Y |
| Water: | Municipal |
$
%
Years
This calculator is for demonstration purposes only. Always consult a professional
financial advisor before making personal financial decisions.
| Although the information displayed is believed to be accurate, no warranties or representations are made of any kind. |
| RIGHT AT HOME REALTY |
- Listing -1 of 0
|
|

Dir:
416-901-9881
Bus:
416-901-8881
Fax:
416-901-9881
| Book Showing | Email a Friend |
Jump To:
At a Glance:
| Type: | Com - Investment |
| Area: | Toronto |
| Municipality: | Toronto |
| Neighbourhood: | Lambton Baby Point |
| Style: | |
| Lot Size: | 22.00 x 100.00(Feet) |
| Approximate Age: | 0-5 |
| Tax: | $18,700 |
| Maintenance Fee: | $0 |
| Beds: | |
| Baths: | |
| Garage: | 0 |
| Fireplace: | |
| Air Conditioning: | |
| Pool: |
Locatin Map:
Payment Calculator:

Contact Info
SOLTANIAN REAL ESTATE
Brokerage sharon@soltanianrealestate.com SOLTANIAN REAL ESTATE, Brokerage Independently owned and operated. 175 Willowdale Avenue #100, Toronto, Ontario M2N 4Y9 Office: 416-901-8881Fax: 416-901-9881Cell: 416-901-9881Office LocationFind us on map
Listing added to your favorite list
Looking for resale homes?

By agreeing to Terms of Use, you will have ability to search up to 236927 listings and access to richer information than found on REALTOR.ca through my website.

