$3,900,000
Available - For Sale
Listing ID: S10441865
7 Meadowlark Way , Collingwood, L9Y 0K1, Ontario
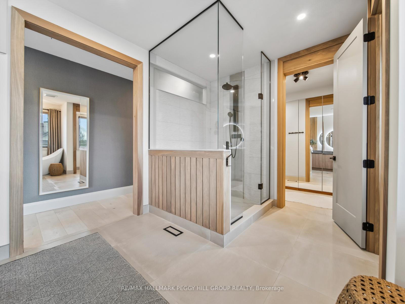
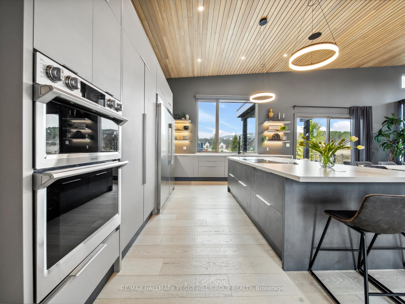
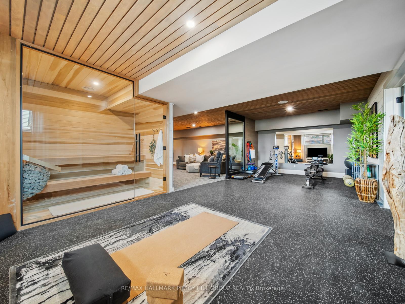
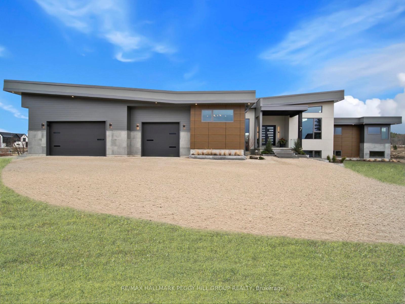
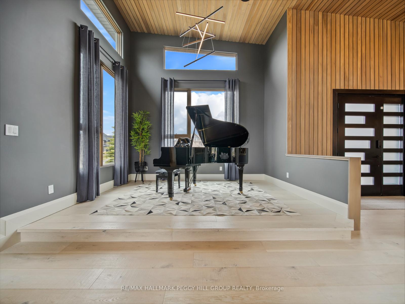
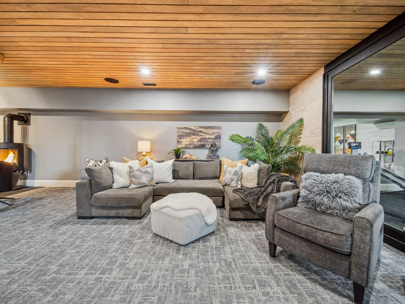
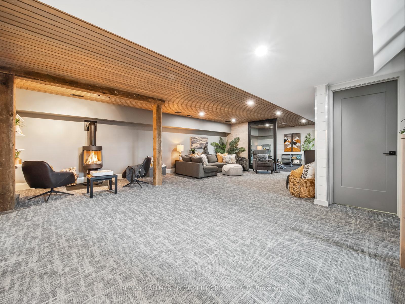
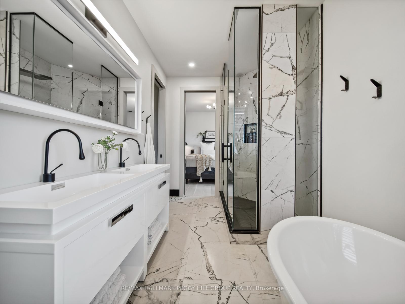
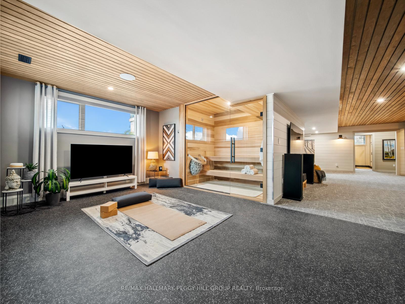
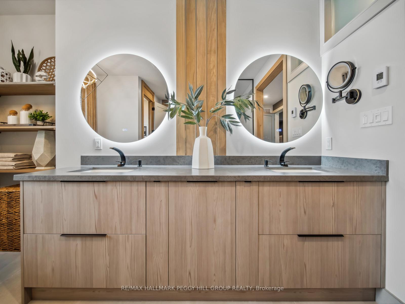
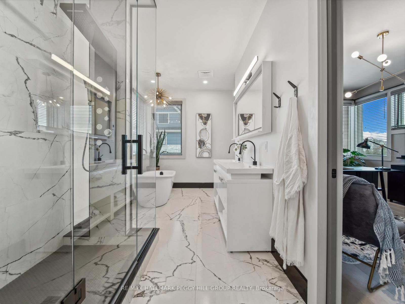
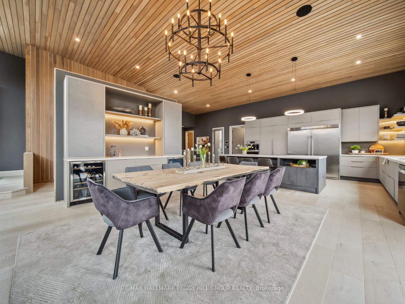
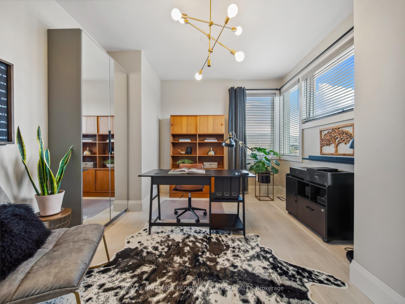
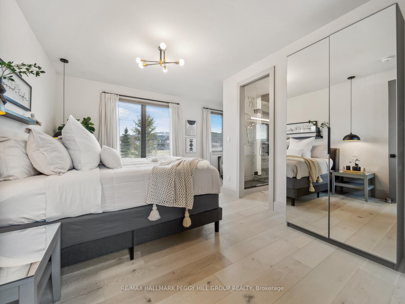
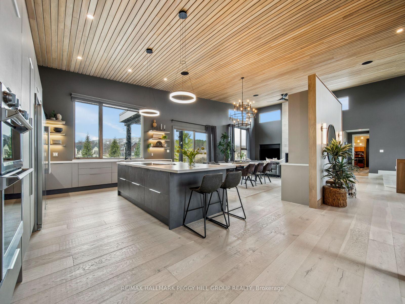
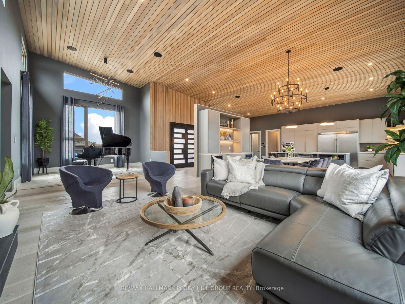
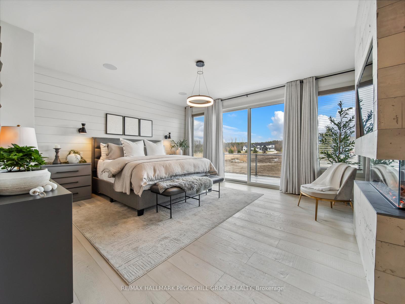
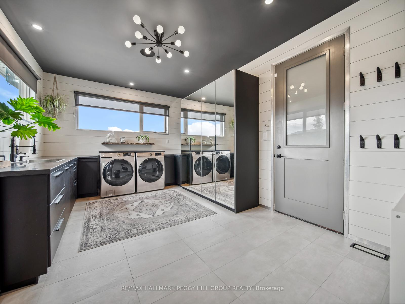
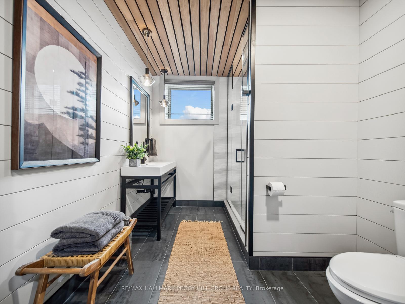
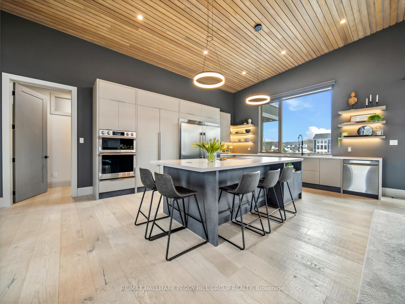
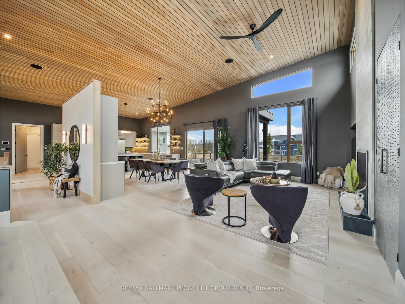
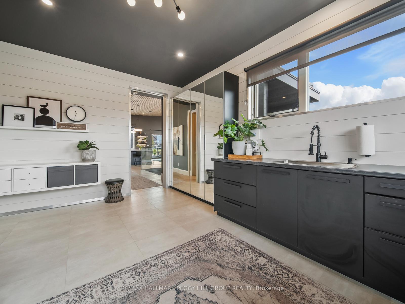
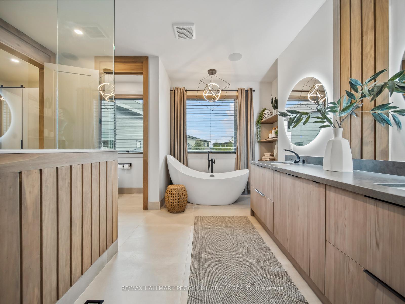
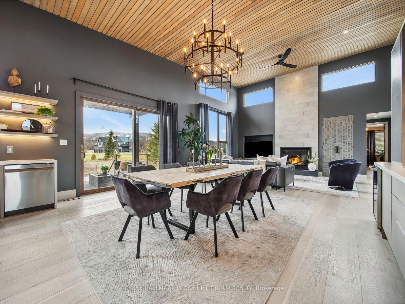
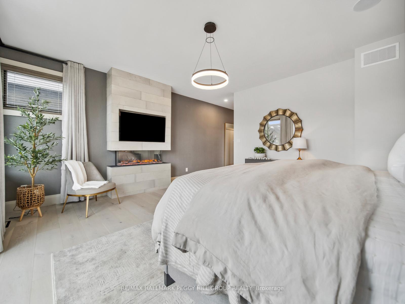
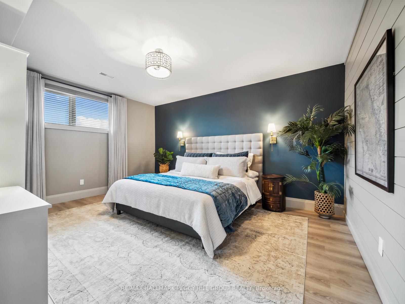
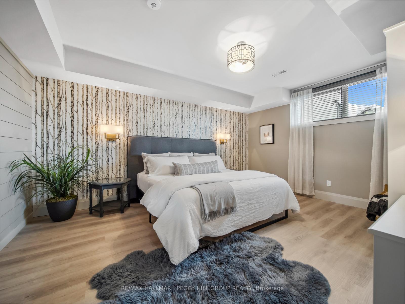
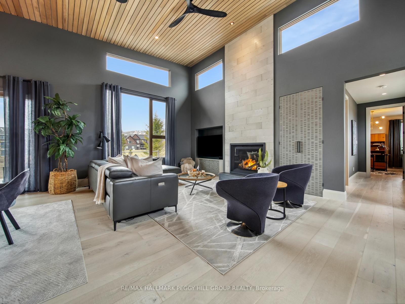




























| MODERN, ORGANIC & TIMELESS CUSTOM-BUILT BUNGALOW FEATURING NEARLY 6000 SQFT OF COMFORT-DRIVEN LIVING SPACE! Located in the coveted + convenient Windrose Estates, this home is mins to all area amenities incl Osler Bluffs, Blue Mtn & Collingwood. The open concept main level features 12-16 vaulted ceiling, eng oak flooring & oversized windows to take advantage of the natural light & escarpment views. Designed to gather in style with a European kitchen with built-in appliances & separate coffee/wine bar, elevated grand piano lounge, integrated Elan entertainment system & w/out to the 42x14 composite deck. Support your healthy & active lifestyle in the home gym, yoga studio, sauna, hot tub, large music/games room & with the bonus of an additional lower level laundry/sports storage room for all of your gear. Plenty of space for family & friends with 3+2 beds (one currently used as a home office) and 3.5 baths. Triple garage w/ height for car lift & separate entrance to the lower level. |
| Price | $3,900,000 |
| Taxes: | $10302.78 |
| Address: | 7 Meadowlark Way , Collingwood, L9Y 0K1, Ontario |
| Lot Size: | 187.01 x 282.14 (Feet) |
| Acreage: | .50-1.99 |
| Directions/Cross Streets: | Grey Rd 19/Meadowlark Way or Sixth St/Windrose Valley Blvd/ L on Meadowlark Way |
| Rooms: | 6 |
| Rooms +: | 4 |
| Bedrooms: | 3 |
| Bedrooms +: | 2 |
| Kitchens: | 1 |
| Family Room: | N |
| Basement: | Finished, Walk-Up |
| Approximatly Age: | 0-5 |
| Property Type: | Detached |
| Style: | Bungalow |
| Exterior: | Metal/Side, Stucco/Plaster |
| Garage Type: | Attached |
| Drive Parking Spaces: | 12 |
| Pool: | None |
| Approximatly Age: | 0-5 |
| Approximatly Square Footage: | 2500-3000 |
| Property Features: | Beach, Cul De Sac, Golf, Marina, Park, Skiing |
| Fireplace/Stove: | Y |
| Heat Source: | Gas |
| Heat Type: | Forced Air |
| Central Air Conditioning: | Central Air |
| Sewers: | Septic |
| Water: | Municipal |
| Utilities-Cable: | A |
| Utilities-Telephone: | A |
$
%
Years
This calculator is for demonstration purposes only. Always consult a professional
financial advisor before making personal financial decisions.
| Although the information displayed is believed to be accurate, no warranties or representations are made of any kind. |
| RE/MAX HALLMARK PEGGY HILL GROUP REALTY |
- Listing -1 of 0
|
|

Dir:
416-901-9881
Bus:
416-901-8881
Fax:
416-901-9881
| Virtual Tour | Book Showing | Email a Friend |
Jump To:
At a Glance:
| Type: | Freehold - Detached |
| Area: | Simcoe |
| Municipality: | Collingwood |
| Neighbourhood: | Collingwood |
| Style: | Bungalow |
| Lot Size: | 187.01 x 282.14(Feet) |
| Approximate Age: | 0-5 |
| Tax: | $10,302.78 |
| Maintenance Fee: | $0 |
| Beds: | 3+2 |
| Baths: | 4 |
| Garage: | 0 |
| Fireplace: | Y |
| Air Conditioning: | |
| Pool: | None |
Locatin Map:
Payment Calculator:

Contact Info
SOLTANIAN REAL ESTATE
Brokerage sharon@soltanianrealestate.com SOLTANIAN REAL ESTATE, Brokerage Independently owned and operated. 175 Willowdale Avenue #100, Toronto, Ontario M2N 4Y9 Office: 416-901-8881Fax: 416-901-9881Cell: 416-901-9881Office LocationFind us on map
Listing added to your favorite list
Looking for resale homes?

By agreeing to Terms of Use, you will have ability to search up to 236927 listings and access to richer information than found on REALTOR.ca through my website.

