$549,900
Available - For Sale
Listing ID: X10265557
130 Bond St , London, N6C 1W7, Ontario
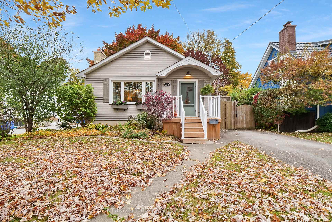
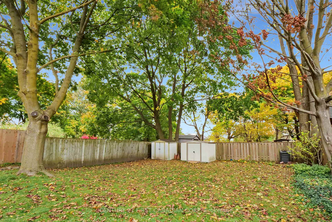
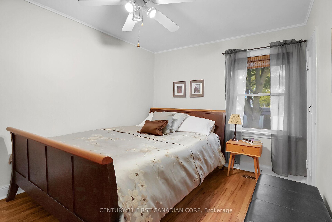
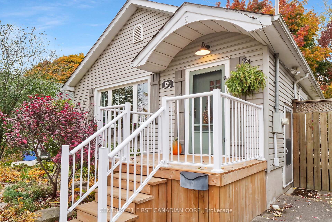
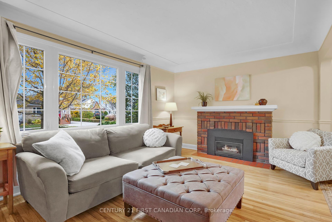
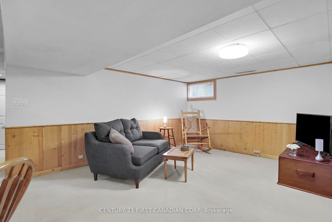
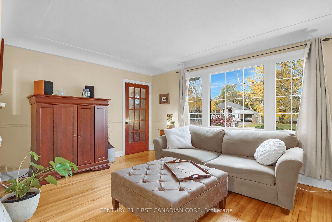
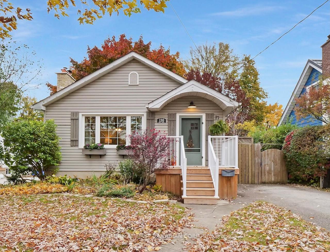
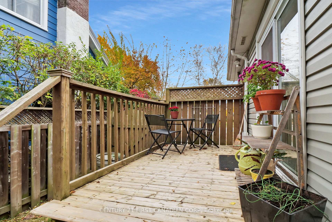
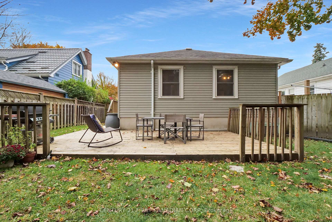
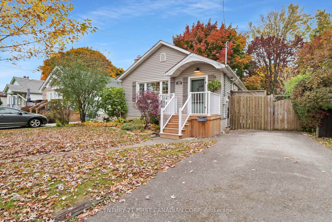
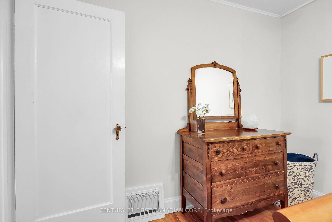
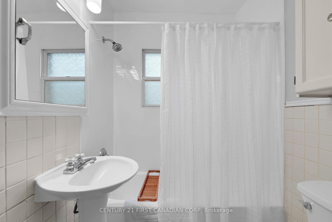
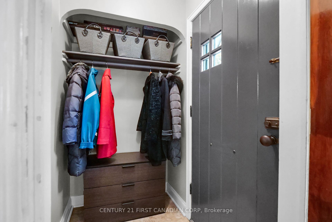
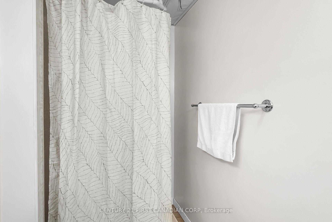
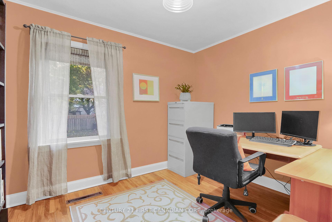
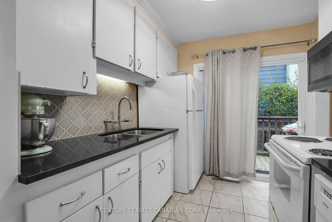
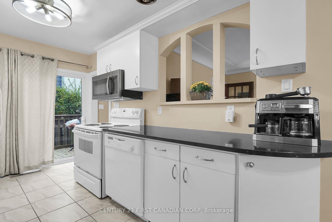
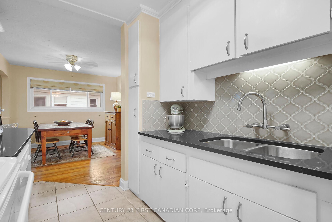
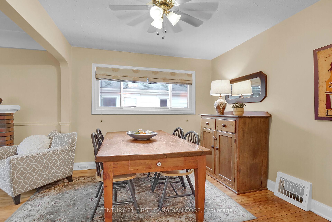
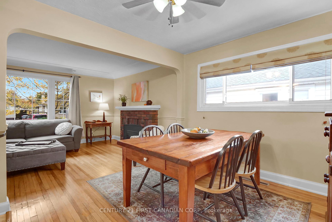
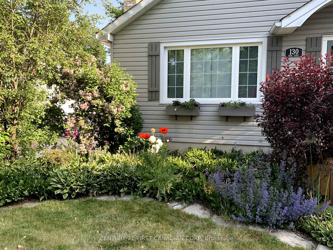
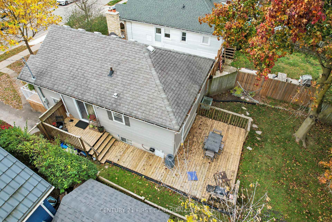
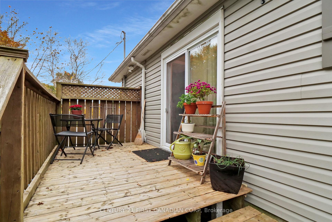
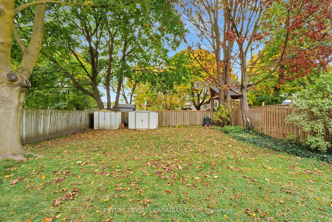
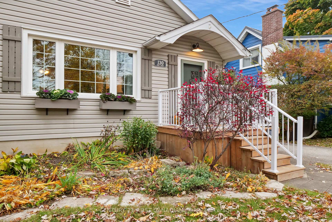
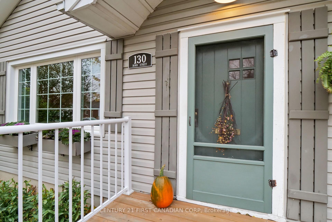
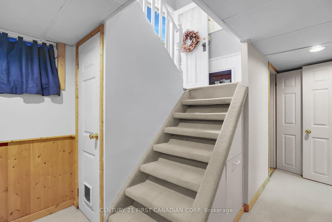
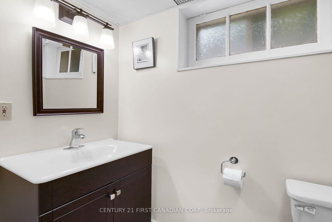
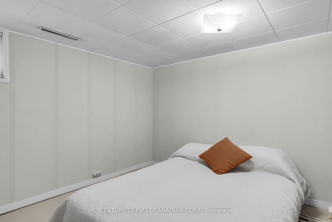
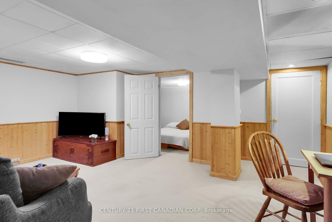
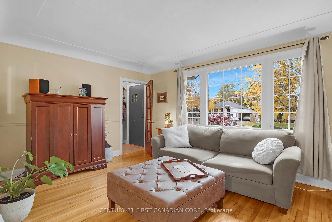
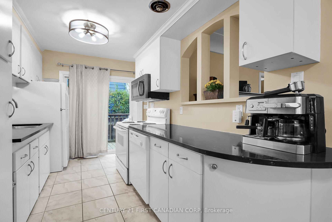
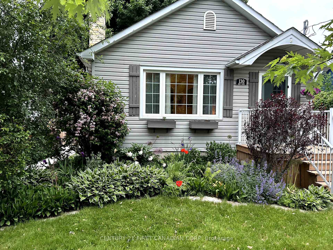
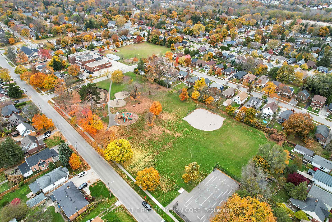
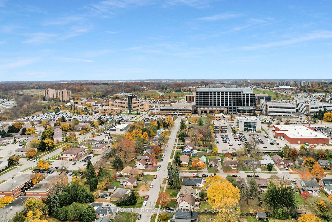
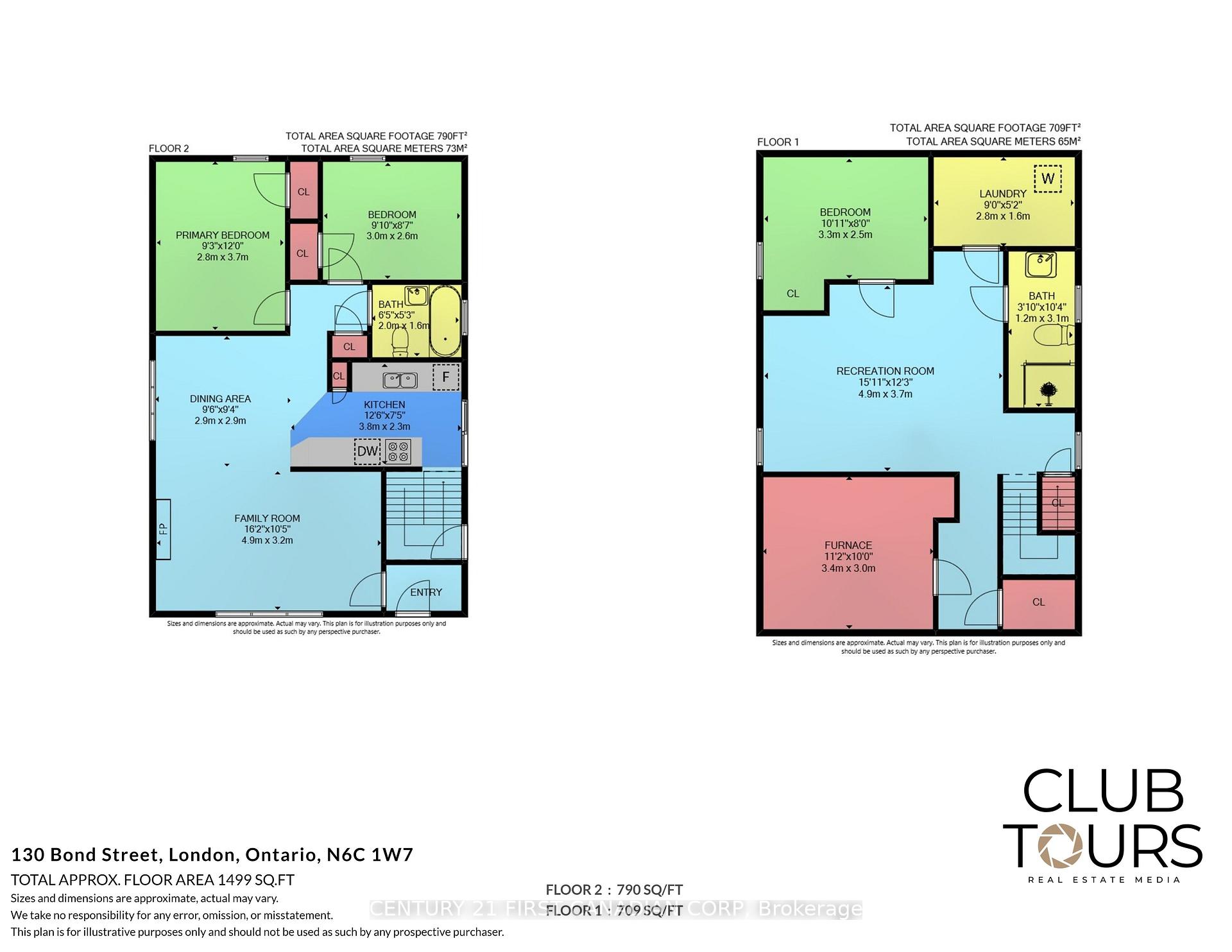
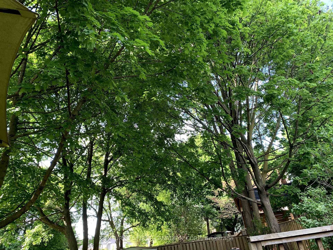
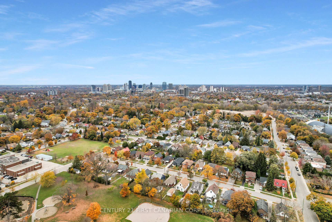
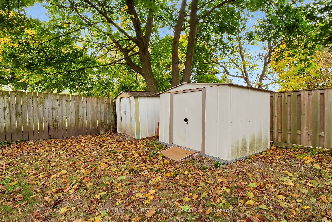
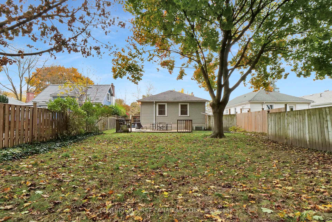
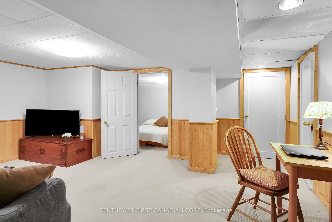
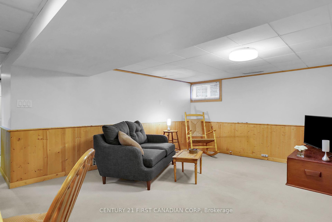
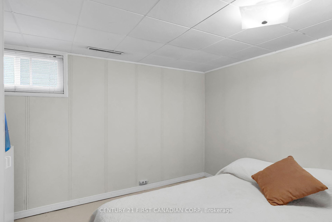












































| **Welcome to 130 Bond Street!** This charming two-bedroom, two-bathroom bungalow is nestled in the heart of the sought-after Rowntree Park neighborhood, a perfect spot for first-time homebuyers or savvy investors. Set on a welcoming, family-friendly street, you'll love the convenience of being within walking distance to LHSC/Victoria Hospital, transit, dining options, grocery stores, and all your shopping needs. From the moment you arrive, the inviting new front porch and manicured gardens offer delightful curb appeal, complemented by the home's modern, updated siding. Inside, the warm flow of the living spaces is sure to impress, featuring a cozy living room with a fireplace, a bright dining room, and a well-sized galley kitchen with stylish Quartz countertops and a tasteful backsplash. On the main floor, you'll find two comfortable bedrooms and a full bathroom with a tub, perfect for family living. The lower level, with its convenient side entrance, offers incredible flexibility. Whether you're looking for additional living space or a potential in-law suite, its ready for your vision. This level includes a spacious recreation room, an office or bonus room, and a second full bathroom with a walk-in shower. Step outside into the fully fenced backyard, an ideal setting for hosting barbecues, outdoor gatherings, or simply unwinding after a busy day. With its wonderful value, modern updates, and prime location, this home is ready to welcome its new owners. Don't miss the opportunity to own this beautiful home today. |
| Price | $549,900 |
| Taxes: | $2748.00 |
| Address: | 130 Bond St , London, N6C 1W7, Ontario |
| Lot Size: | 40.00 x 118.50 (Feet) |
| Directions/Cross Streets: | WELLINGTON RD HEADING SOUTH, TURN LEFT ONTO BOND ST |
| Rooms: | 11 |
| Bedrooms: | 2 |
| Bedrooms +: | |
| Kitchens: | 1 |
| Family Room: | Y |
| Basement: | Full |
| Property Type: | Detached |
| Style: | Bungalow |
| Exterior: | Vinyl Siding |
| Garage Type: | None |
| (Parking/)Drive: | Private |
| Drive Parking Spaces: | 2 |
| Pool: | None |
| Property Features: | Fenced Yard, Hospital, Park, Public Transit |
| Fireplace/Stove: | Y |
| Heat Source: | Gas |
| Heat Type: | Forced Air |
| Central Air Conditioning: | Central Air |
| Sewers: | Sewers |
| Water: | Municipal |
$
%
Years
This calculator is for demonstration purposes only. Always consult a professional
financial advisor before making personal financial decisions.
| Although the information displayed is believed to be accurate, no warranties or representations are made of any kind. |
| CENTURY 21 FIRST CANADIAN CORP |
- Listing -1 of 0
|
|

Dir:
416-901-9881
Bus:
416-901-8881
Fax:
416-901-9881
| Virtual Tour | Book Showing | Email a Friend |
Jump To:
At a Glance:
| Type: | Freehold - Detached |
| Area: | Middlesex |
| Municipality: | London |
| Neighbourhood: | South H |
| Style: | Bungalow |
| Lot Size: | 40.00 x 118.50(Feet) |
| Approximate Age: | |
| Tax: | $2,748 |
| Maintenance Fee: | $0 |
| Beds: | 2 |
| Baths: | 2 |
| Garage: | 0 |
| Fireplace: | Y |
| Air Conditioning: | |
| Pool: | None |
Locatin Map:
Payment Calculator:

Contact Info
SOLTANIAN REAL ESTATE
Brokerage sharon@soltanianrealestate.com SOLTANIAN REAL ESTATE, Brokerage Independently owned and operated. 175 Willowdale Avenue #100, Toronto, Ontario M2N 4Y9 Office: 416-901-8881Fax: 416-901-9881Cell: 416-901-9881Office LocationFind us on map
Listing added to your favorite list
Looking for resale homes?

By agreeing to Terms of Use, you will have ability to search up to 236927 listings and access to richer information than found on REALTOR.ca through my website.

