$1,049,900
Available - For Sale
Listing ID: X10442336
608 BRIDGEPORT Ave , Manotick - Kars - Rideau Twp and Area, K4M 0N1, Ontario
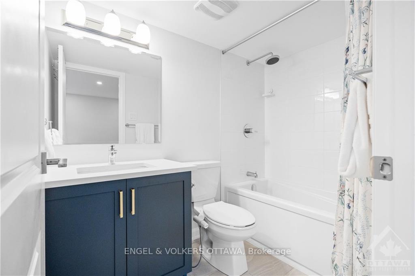
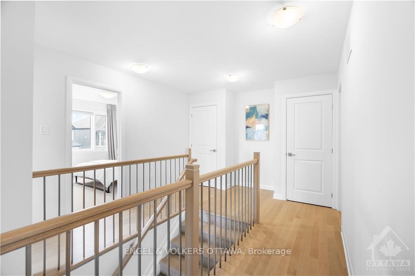
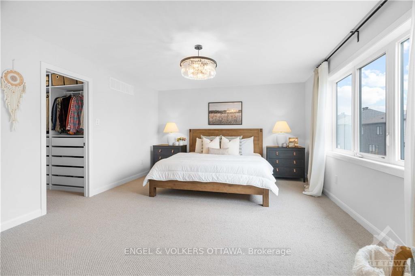
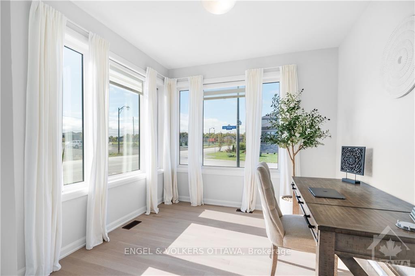
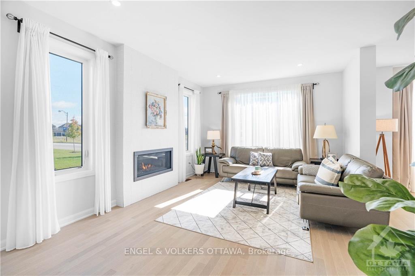
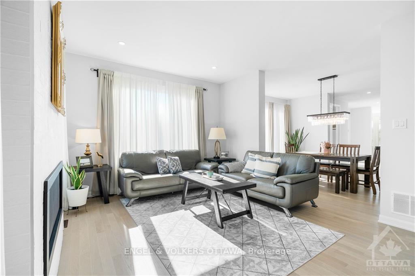
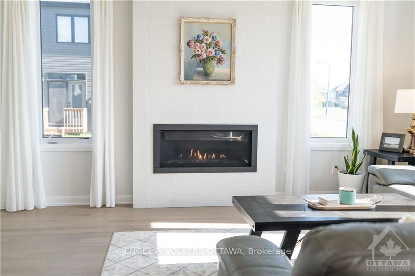
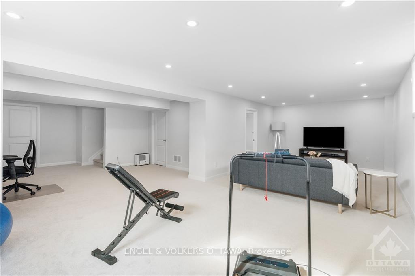
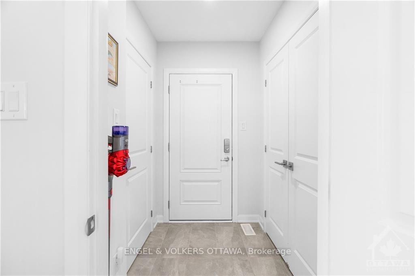
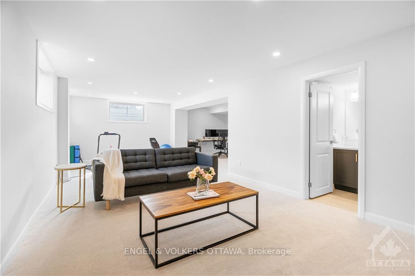
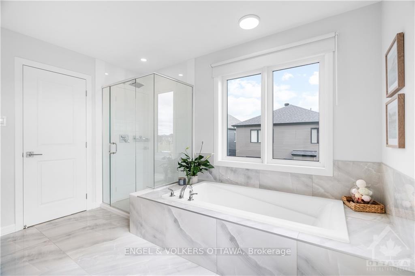
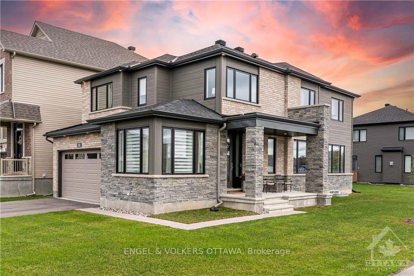
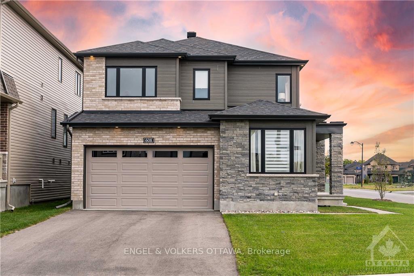
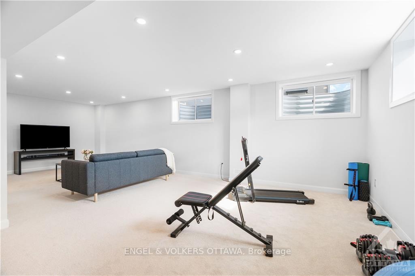
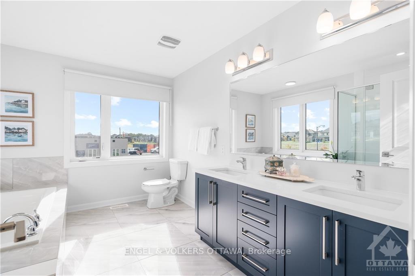
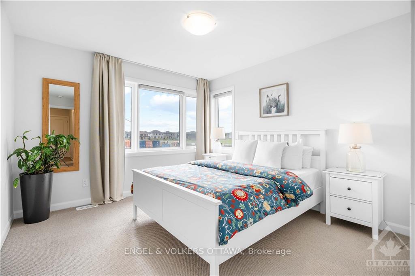
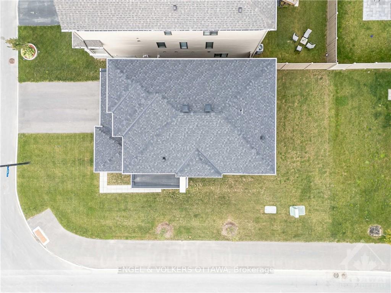
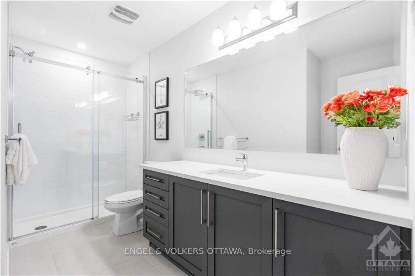
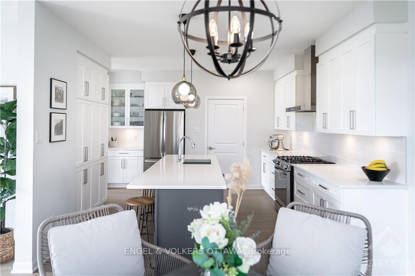
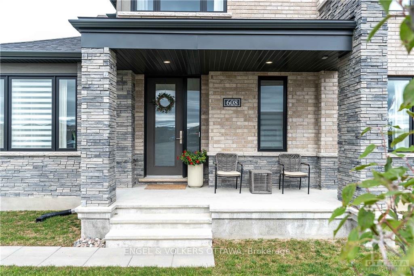
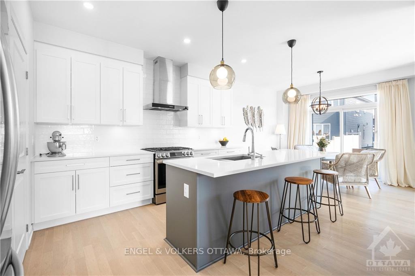
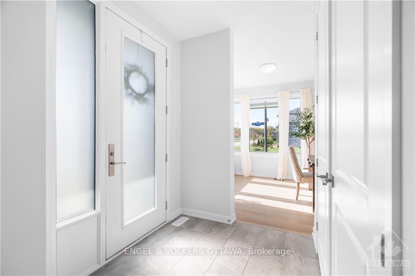
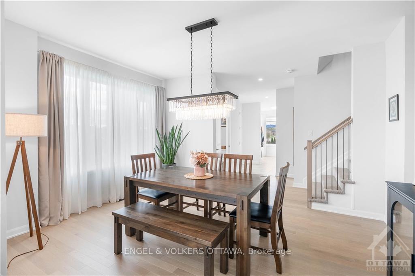
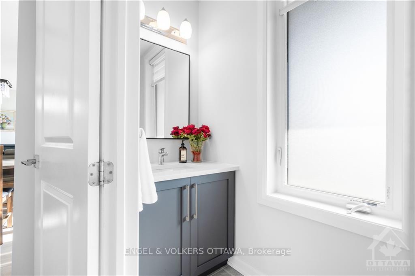
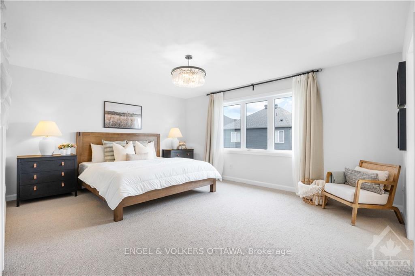
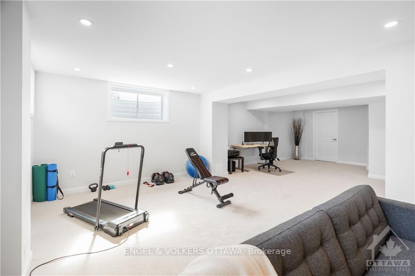
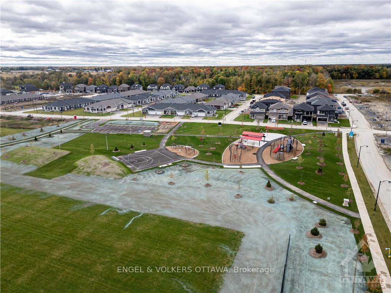
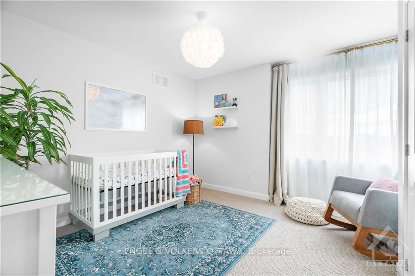
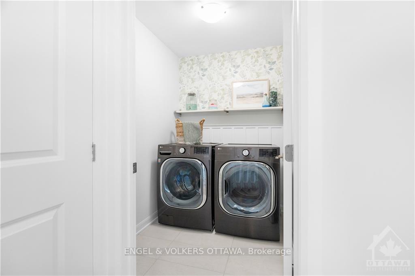
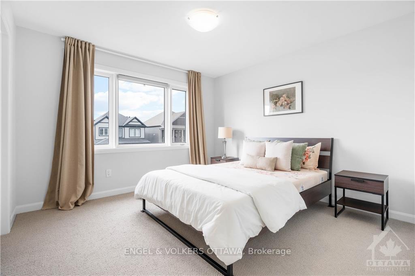






























| Flooring: Tile, This stunning home in Manotick seamlessly blends luxury and comfort, with unmatched upgrades throughout. Don't believe it? Ask for the full list of upgrades today! Sitting on a large corner lot, it features a stone exterior and a cozy front porch. Inside, you'll find 9-ft ceilings, 8-ft doors, white oak hardwood flooring, smooth ceilings and pot lights. A versatile main-floor den is perfect for a home office. The gourmet kitchen boasts an oversized island, premium LG appliances, a gas range, and a coffee nook. The spacious living room features a modern gas fireplace with a stone accent wall. Upstairs, discover 4 bedrooms, including a luxurious primary suite with a custom walk-in closet and spa-like 5-pc ensuite. The second floor also includes a chic laundry room. The finished basement offers additional living space with egress windows and a full bathroom. Enjoy nearby shops, dining, and scenic trails along the River. This home has it all schedule a viewing today!, Flooring: Hardwood, Flooring: Carpet Wall To Wall |
| Price | $1,049,900 |
| Taxes: | $6149.00 |
| Address: | 608 BRIDGEPORT Ave , Manotick - Kars - Rideau Twp and Area, K4M 0N1, Ontario |
| Lot Size: | 95.00 x 48.00 (Feet) |
| Directions/Cross Streets: | From Rideau Valley Drive going South turn right on Bridgeport. Driveway is on Skipper. |
| Rooms: | 14 |
| Rooms +: | 2 |
| Bedrooms: | 4 |
| Bedrooms +: | 0 |
| Kitchens: | 1 |
| Kitchens +: | 0 |
| Family Room: | Y |
| Basement: | Finished, Full |
| Property Type: | Detached |
| Style: | 2-Storey |
| Exterior: | Brick, Stone |
| Garage Type: | Attached |
| Pool: | None |
| Property Features: | Golf, Park |
| Fireplace/Stove: | Y |
| Heat Source: | Gas |
| Heat Type: | Forced Air |
| Central Air Conditioning: | Central Air |
| Sewers: | Sewers |
| Water: | Municipal |
| Utilities-Gas: | Y |
$
%
Years
This calculator is for demonstration purposes only. Always consult a professional
financial advisor before making personal financial decisions.
| Although the information displayed is believed to be accurate, no warranties or representations are made of any kind. |
| ENGEL & VOLKERS OTTAWA |
- Listing -1 of 0
|
|

Dir:
416-901-9881
Bus:
416-901-8881
Fax:
416-901-9881
| Virtual Tour | Book Showing | Email a Friend |
Jump To:
At a Glance:
| Type: | Freehold - Detached |
| Area: | Ottawa |
| Municipality: | Manotick - Kars - Rideau Twp and Area |
| Neighbourhood: | 8003 - Mahogany Community |
| Style: | 2-Storey |
| Lot Size: | 95.00 x 48.00(Feet) |
| Approximate Age: | |
| Tax: | $6,149 |
| Maintenance Fee: | $0 |
| Beds: | 4 |
| Baths: | 4 |
| Garage: | 0 |
| Fireplace: | Y |
| Air Conditioning: | |
| Pool: | None |
Locatin Map:
Payment Calculator:

Contact Info
SOLTANIAN REAL ESTATE
Brokerage sharon@soltanianrealestate.com SOLTANIAN REAL ESTATE, Brokerage Independently owned and operated. 175 Willowdale Avenue #100, Toronto, Ontario M2N 4Y9 Office: 416-901-8881Fax: 416-901-9881Cell: 416-901-9881Office LocationFind us on map
Listing added to your favorite list
Looking for resale homes?

By agreeing to Terms of Use, you will have ability to search up to 236927 listings and access to richer information than found on REALTOR.ca through my website.

