$2,150,000
Available - For Sale
Listing ID: X10442183
7 PHILLIP Dr , Cityview - Parkwoods Hills - Rideau Shor, K2E 6R6, Ontario
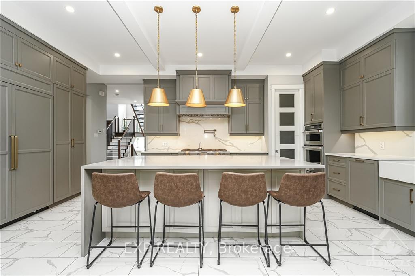
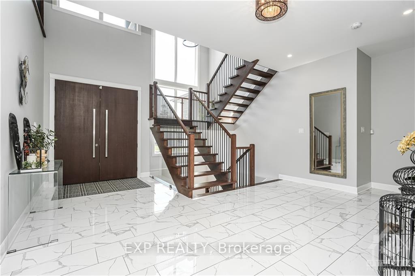
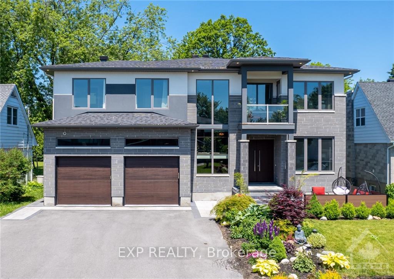
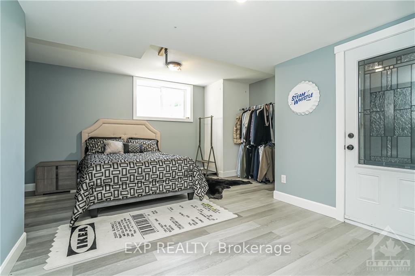
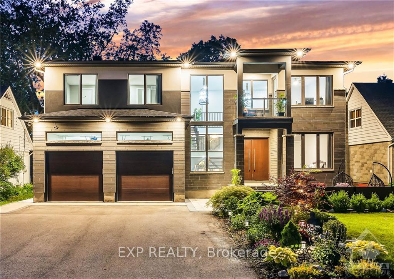
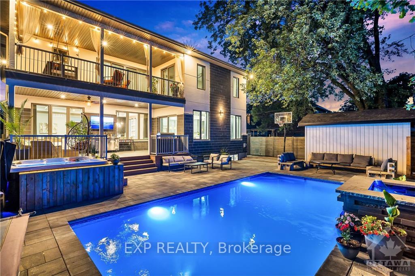
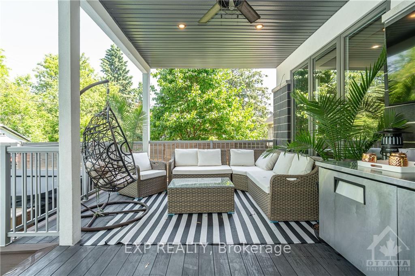
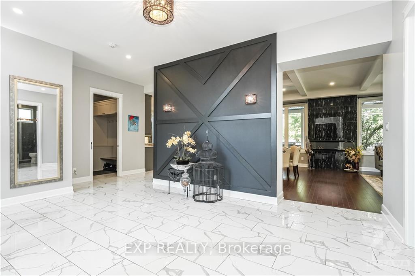
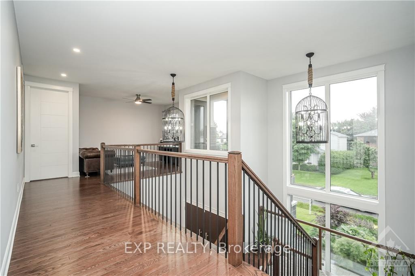
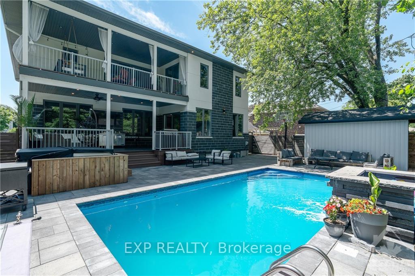
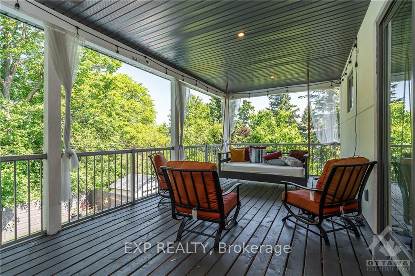
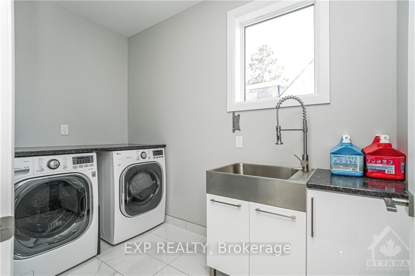
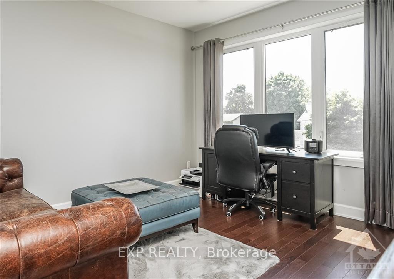
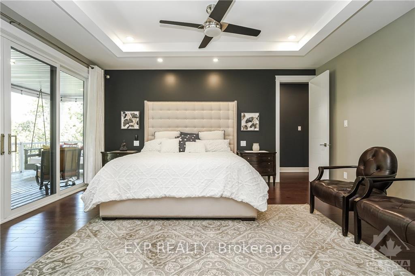
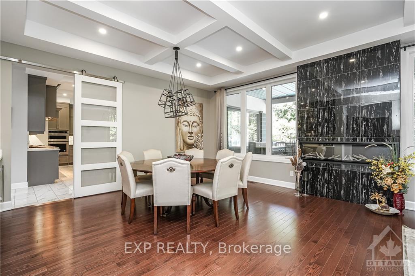
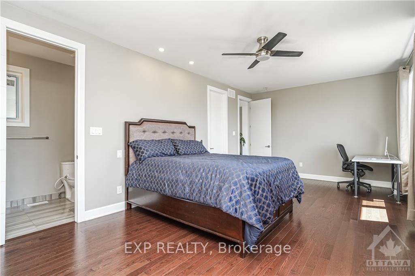
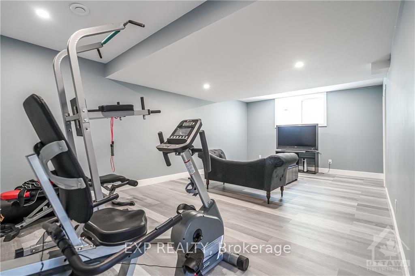
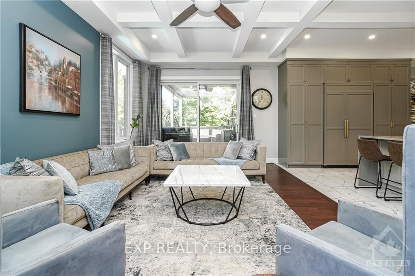
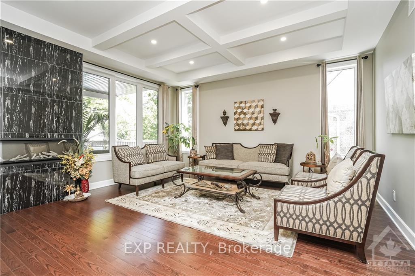
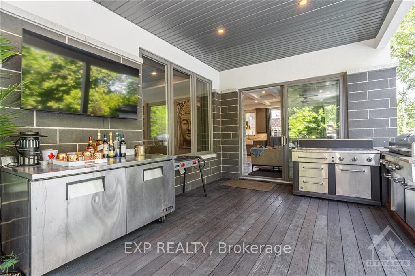
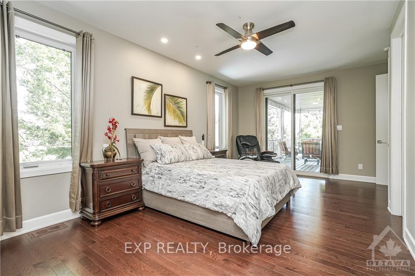
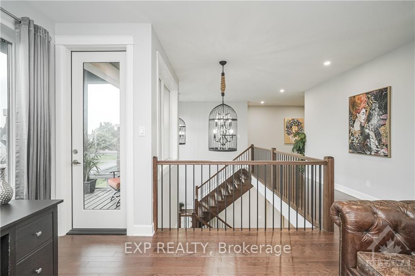
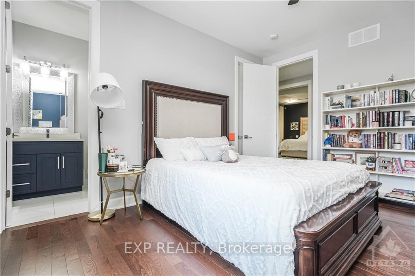
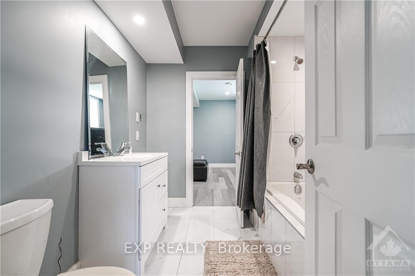
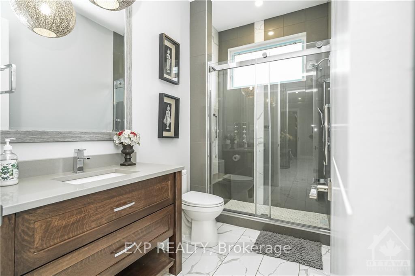
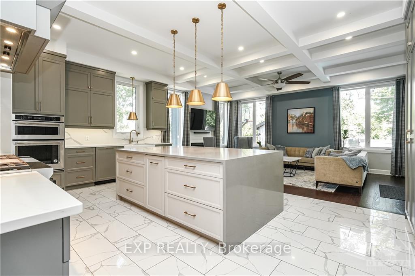
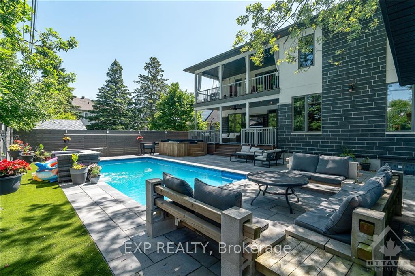
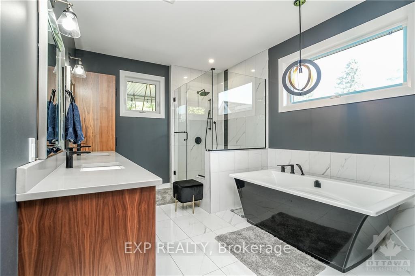
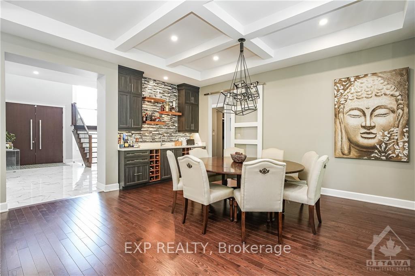
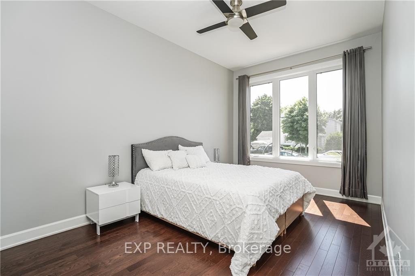






























| Flooring: Tile, Flooring: Hardwood, Welcome to this custom-built stunning property that features 8beds, 7 bths, a full separate dwelling unit, and high-end upgrades throughout. As you step inside, you're greeted by 10 foot ceilings and hardwood floors throughout. The main level features a bdrm with a full bth, modern kitchen w/quartz countertops, custom cabinetry, and a walk-in pantry. Adjacent to the kitchen, a bright living room with a gas fireplace, and a great room w/a custom bar and coffered ceilings. The upper level has 4 bedrms, all with ensuites. The primary bedroom offers a walk-in closet, ensuite and access to a shared spacious balcony. The open area consists of a den w/access to the front patio. The fully finished basement offers additional living space, including a bedrm w/ensuite and rec room. The separate living unit can be used as an income property, or an in-law suite w/full bath, bedroom, kitchen and living area. The backyard oasis features an outdoor kitchen, pool w/ outdoor shower, and hot tub! |
| Price | $2,150,000 |
| Taxes: | $14091.00 |
| Address: | 7 PHILLIP Dr , Cityview - Parkwoods Hills - Rideau Shor, K2E 6R6, Ontario |
| Lot Size: | 60.00 x 117.00 (Feet) |
| Directions/Cross Streets: | From Fisher Ave - turn onto Falaise Rd towards Normandy Cres - Left on Goodwin Ave - Right onto Phil |
| Rooms: | 15 |
| Rooms +: | 7 |
| Bedrooms: | 5 |
| Bedrooms +: | 3 |
| Kitchens: | 1 |
| Kitchens +: | 0 |
| Family Room: | Y |
| Basement: | Finished, Full |
| Property Type: | Detached |
| Style: | 2-Storey |
| Exterior: | Brick, Stucco/Plaster |
| Garage Type: | Attached |
| Pool: | Inground |
| Other Structures: | Aux Residences |
| Property Features: | Fenced Yard, Park, Public Transit |
| Fireplace/Stove: | Y |
| Heat Source: | Gas |
| Heat Type: | Forced Air |
| Central Air Conditioning: | Central Air |
| Sewers: | Sewers |
| Water: | Municipal |
| Utilities-Gas: | Y |
$
%
Years
This calculator is for demonstration purposes only. Always consult a professional
financial advisor before making personal financial decisions.
| Although the information displayed is believed to be accurate, no warranties or representations are made of any kind. |
| EXP REALTY |
- Listing -1 of 0
|
|

Dir:
416-901-9881
Bus:
416-901-8881
Fax:
416-901-9881
| Virtual Tour | Book Showing | Email a Friend |
Jump To:
At a Glance:
| Type: | Freehold - Detached |
| Area: | Ottawa |
| Municipality: | Cityview - Parkwoods Hills - Rideau Shor |
| Neighbourhood: | 7202 - Borden Farm/Stewart Farm/Carleton Hei |
| Style: | 2-Storey |
| Lot Size: | 60.00 x 117.00(Feet) |
| Approximate Age: | |
| Tax: | $14,091 |
| Maintenance Fee: | $0 |
| Beds: | 5+3 |
| Baths: | 7 |
| Garage: | 0 |
| Fireplace: | Y |
| Air Conditioning: | |
| Pool: | Inground |
Locatin Map:
Payment Calculator:

Contact Info
SOLTANIAN REAL ESTATE
Brokerage sharon@soltanianrealestate.com SOLTANIAN REAL ESTATE, Brokerage Independently owned and operated. 175 Willowdale Avenue #100, Toronto, Ontario M2N 4Y9 Office: 416-901-8881Fax: 416-901-9881Cell: 416-901-9881Office LocationFind us on map
Listing added to your favorite list
Looking for resale homes?

By agreeing to Terms of Use, you will have ability to search up to 236927 listings and access to richer information than found on REALTOR.ca through my website.

