$875,000
Available - For Sale
Listing ID: X10442209
638 ROBERT HILL St , Mississippi Mills, K0A 1A0, Ontario
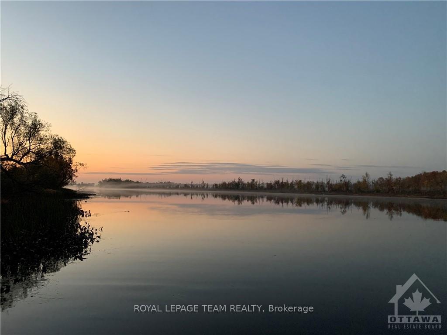
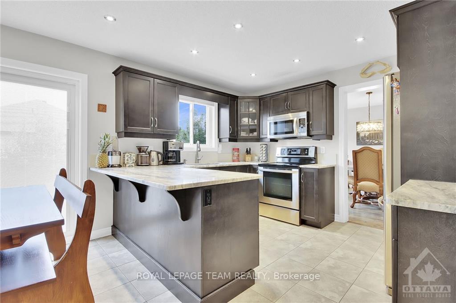
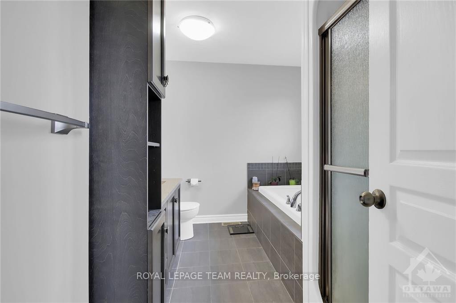
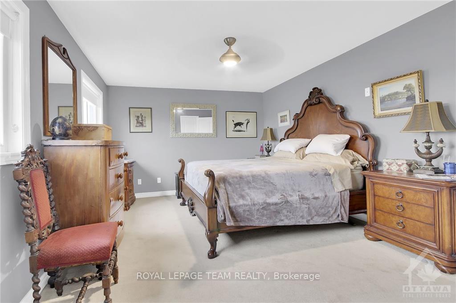
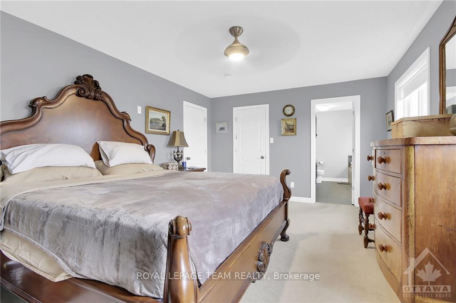
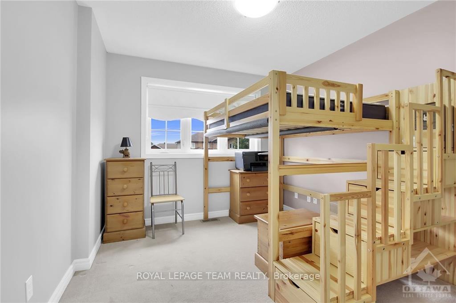
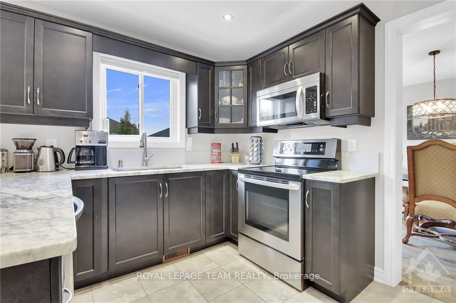
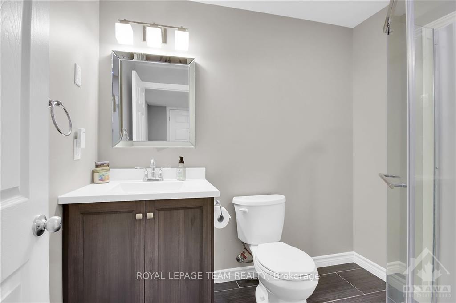
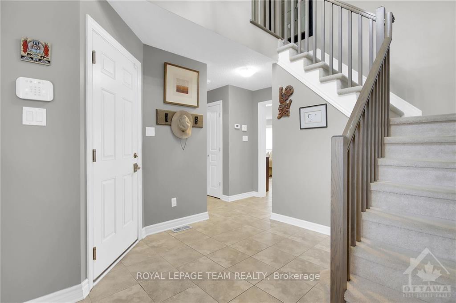
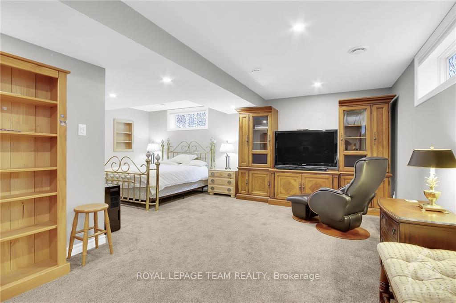
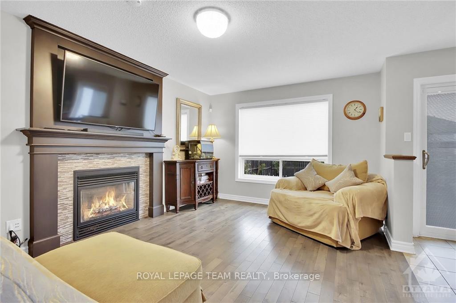
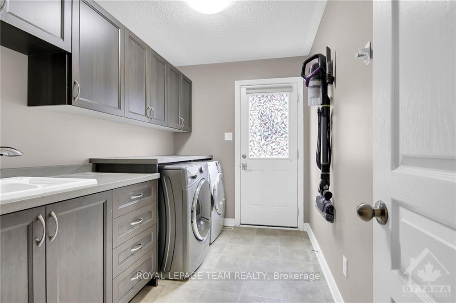
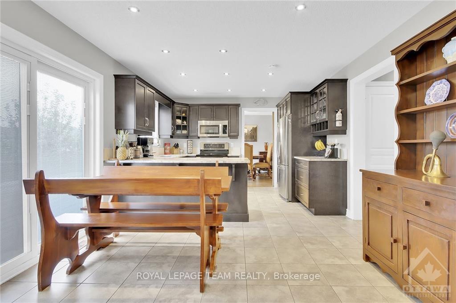
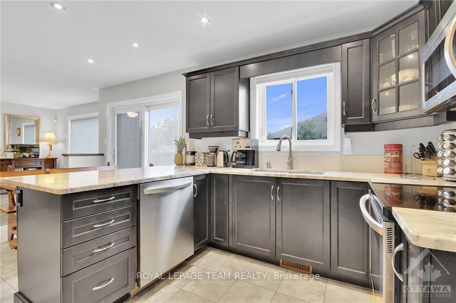
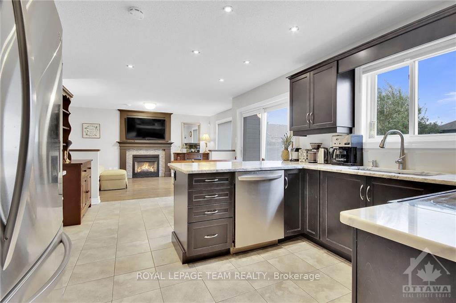
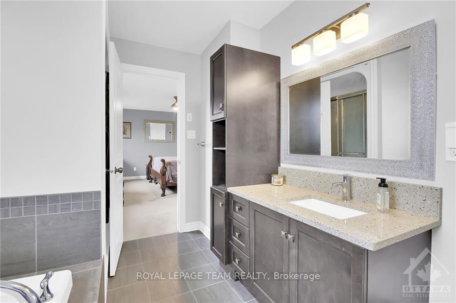
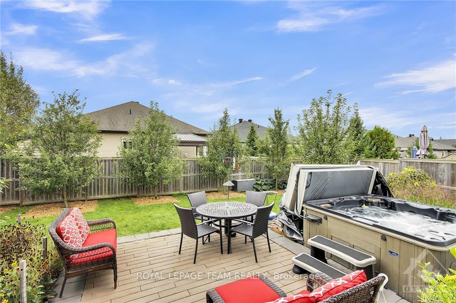
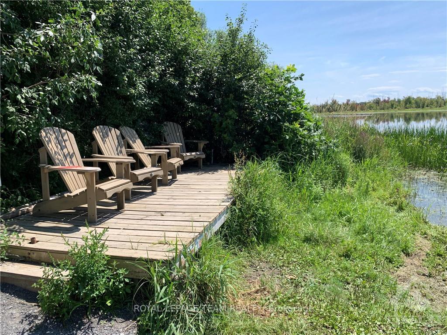
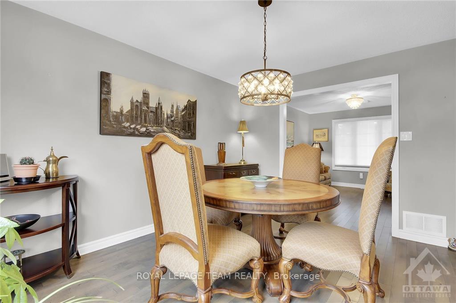
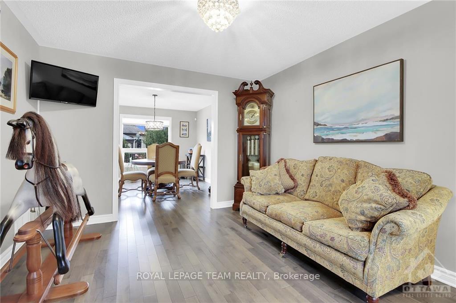
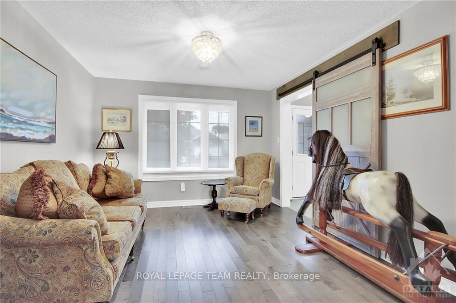
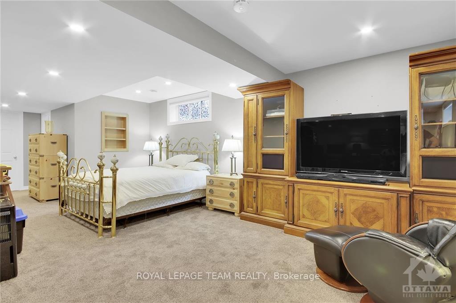

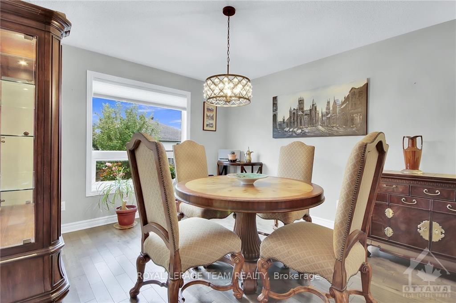
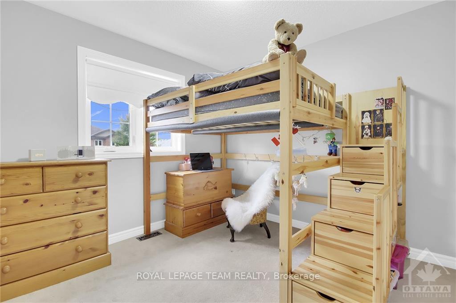
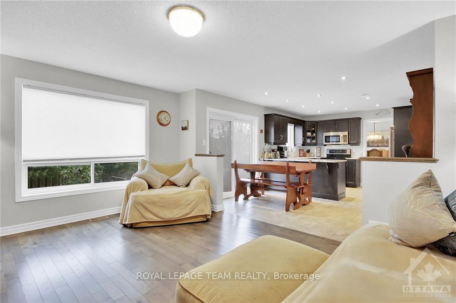


























| Flooring: Tile, Location! Location! Wheel your canoe yards down the hill to the Mississippi River. The spectacular River walk is so close to your home. This is such a great area, close to schools, shopping, restaurants and all the beautiful village of Almonte has to offer. Small town feel with most amenities including its own Hospital. Open concept kitchen and family room. Take note of the welcoming rear yard with hot tub, beautiful dwarf fruit trees and rose garden. Apples, pears and roses galore. 2 fireplaces one up one down. Primary bedroom accommodates king bed and still lots of room, full bath . Formal Living and Dining rooms with upgraded sliding doors. The lower level is set up nicely for a great space for guests or your children. Large family room, and area for bed or office add a wall and you have a 4th bedroom with its own 3 pc bath. Electric flush mounted fireplace. This home has been maintained and well cared for. Plenty of storage with additional area for another room in lower level., Flooring: Hardwood, Flooring: Carpet W/W & Mixed |
| Price | $875,000 |
| Taxes: | $5006.00 |
| Address: | 638 ROBERT HILL St , Mississippi Mills, K0A 1A0, Ontario |
| Lot Size: | 49.21 x 100.30 (Feet) |
| Directions/Cross Streets: | March Road to Almonte, Left onto Patterson , Right onto Robert Hill property on left |
| Rooms: | 12 |
| Rooms +: | 3 |
| Bedrooms: | 3 |
| Bedrooms +: | 0 |
| Kitchens: | 1 |
| Kitchens +: | 0 |
| Family Room: | Y |
| Basement: | Finished, Full |
| Property Type: | Detached |
| Style: | 2-Storey |
| Exterior: | Brick, Other |
| Garage Type: | Attached |
| Pool: | None |
| Property Features: | Fenced Yard, Golf |
| Fireplace/Stove: | Y |
| Heat Source: | Gas |
| Heat Type: | Forced Air |
| Central Air Conditioning: | Central Air |
| Sewers: | Sewers |
| Water: | Municipal |
| Utilities-Gas: | Y |
$
%
Years
This calculator is for demonstration purposes only. Always consult a professional
financial advisor before making personal financial decisions.
| Although the information displayed is believed to be accurate, no warranties or representations are made of any kind. |
| ROYAL LEPAGE TEAM REALTY |
- Listing -1 of 0
|
|

Dir:
416-901-9881
Bus:
416-901-8881
Fax:
416-901-9881
| Virtual Tour | Book Showing | Email a Friend |
Jump To:
At a Glance:
| Type: | Freehold - Detached |
| Area: | Lanark |
| Municipality: | Mississippi Mills |
| Neighbourhood: | 911 - Almonte |
| Style: | 2-Storey |
| Lot Size: | 49.21 x 100.30(Feet) |
| Approximate Age: | |
| Tax: | $5,006 |
| Maintenance Fee: | $0 |
| Beds: | 3 |
| Baths: | 4 |
| Garage: | 0 |
| Fireplace: | Y |
| Air Conditioning: | |
| Pool: | None |
Locatin Map:
Payment Calculator:

Contact Info
SOLTANIAN REAL ESTATE
Brokerage sharon@soltanianrealestate.com SOLTANIAN REAL ESTATE, Brokerage Independently owned and operated. 175 Willowdale Avenue #100, Toronto, Ontario M2N 4Y9 Office: 416-901-8881Fax: 416-901-9881Cell: 416-901-9881Office LocationFind us on map
Listing added to your favorite list
Looking for resale homes?

By agreeing to Terms of Use, you will have ability to search up to 236927 listings and access to richer information than found on REALTOR.ca through my website.

