$1,999,000
Available - For Sale
Listing ID: X10442052
1571 SEQUOIA Dr , Orleans - Cumberland and Area, K4C 1C2, Ontario
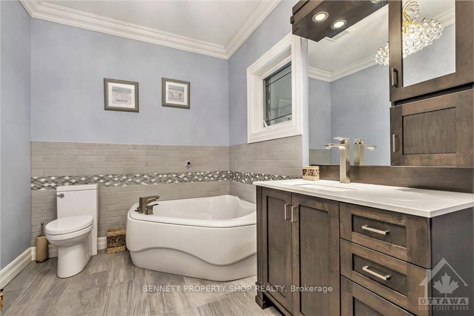
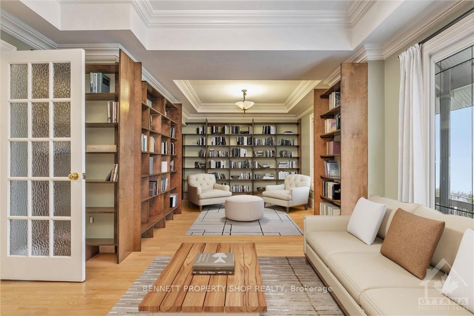
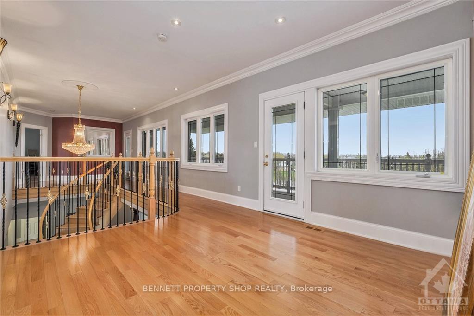
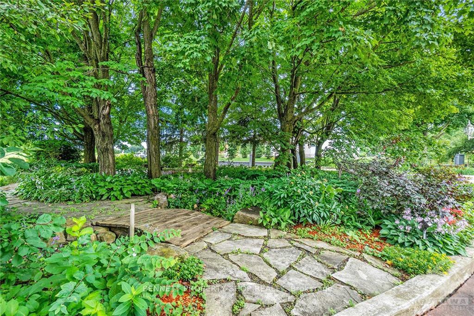
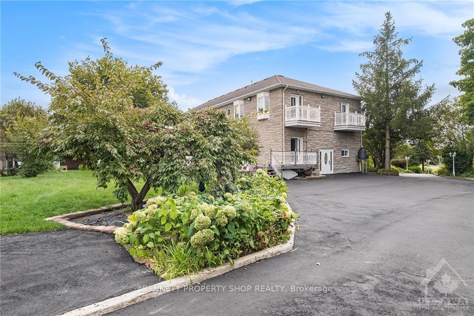
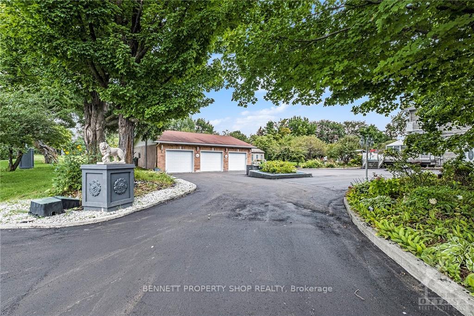
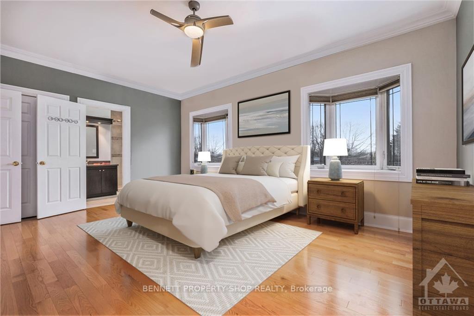
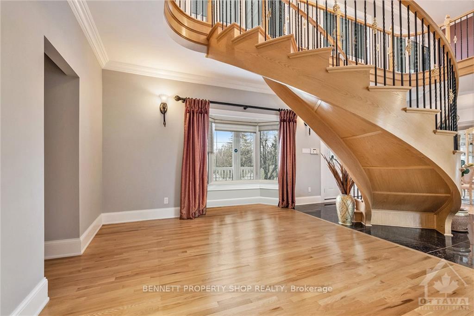
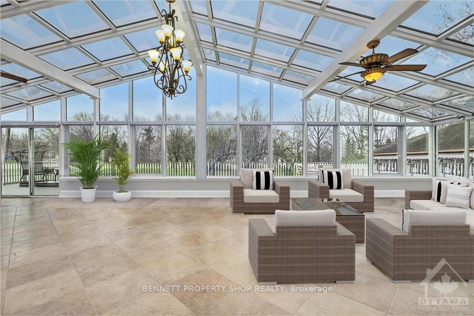
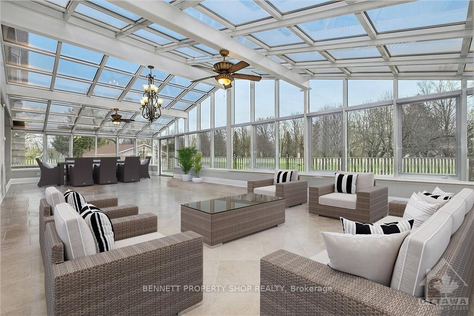
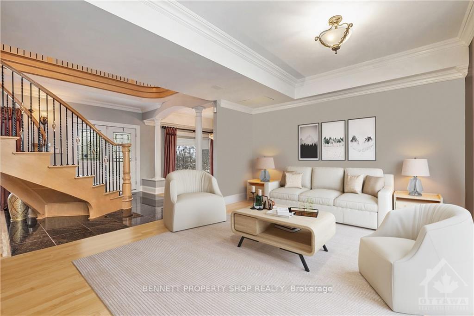
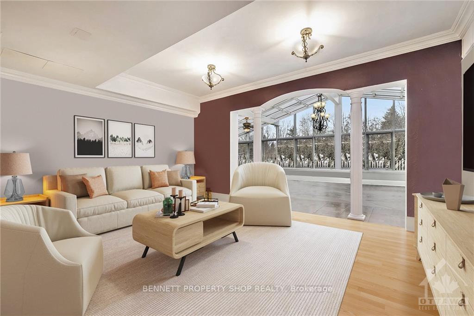
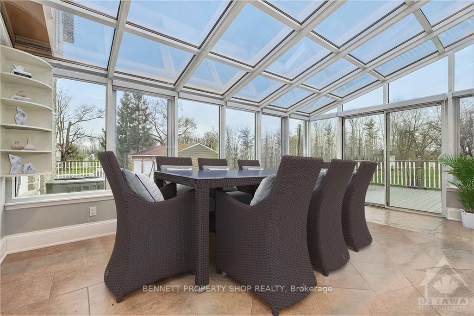
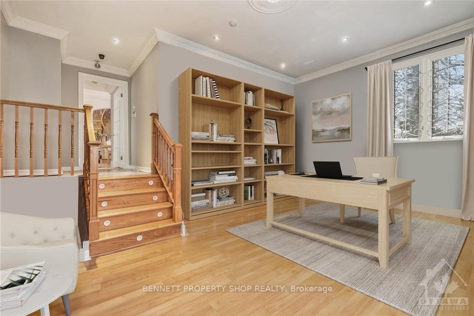
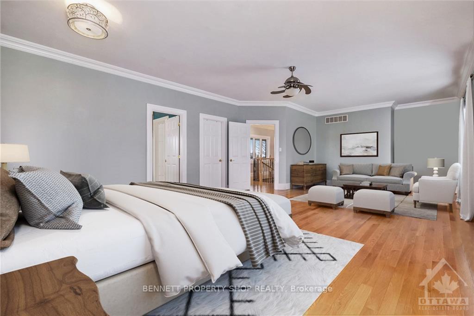
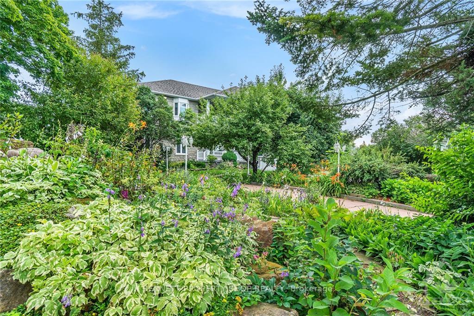
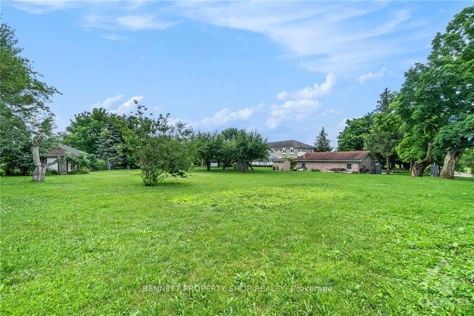
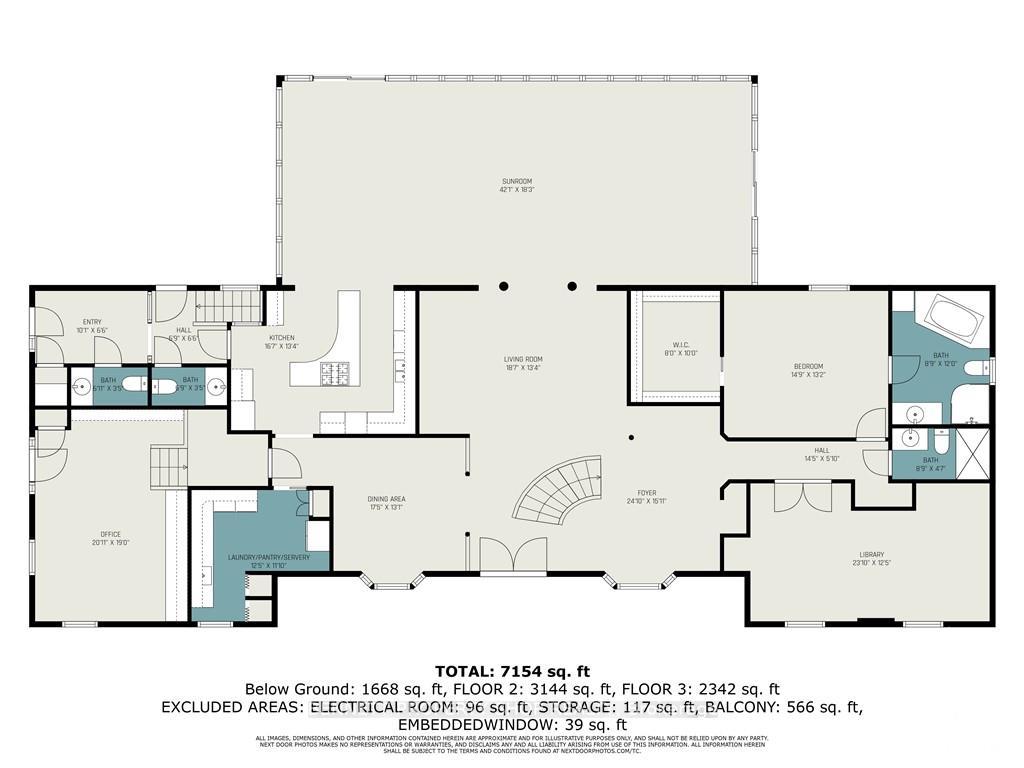
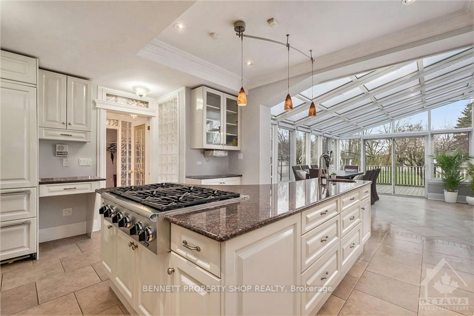
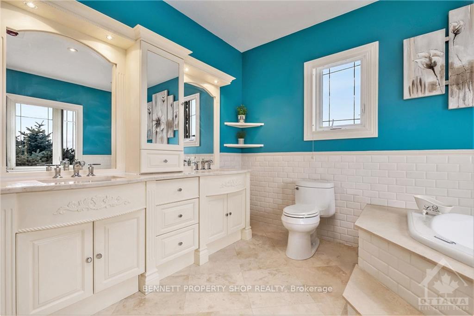
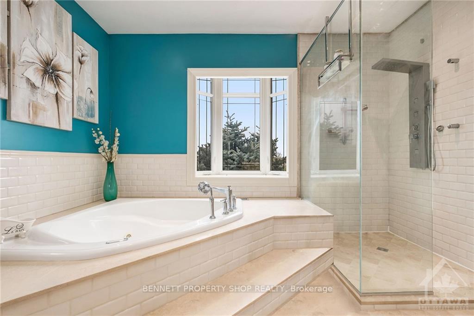
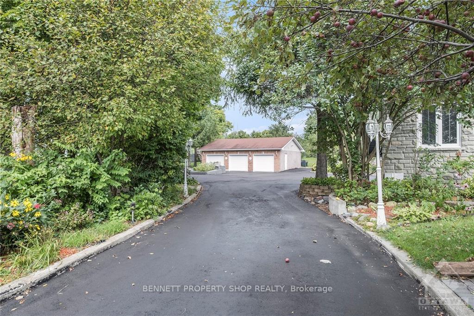
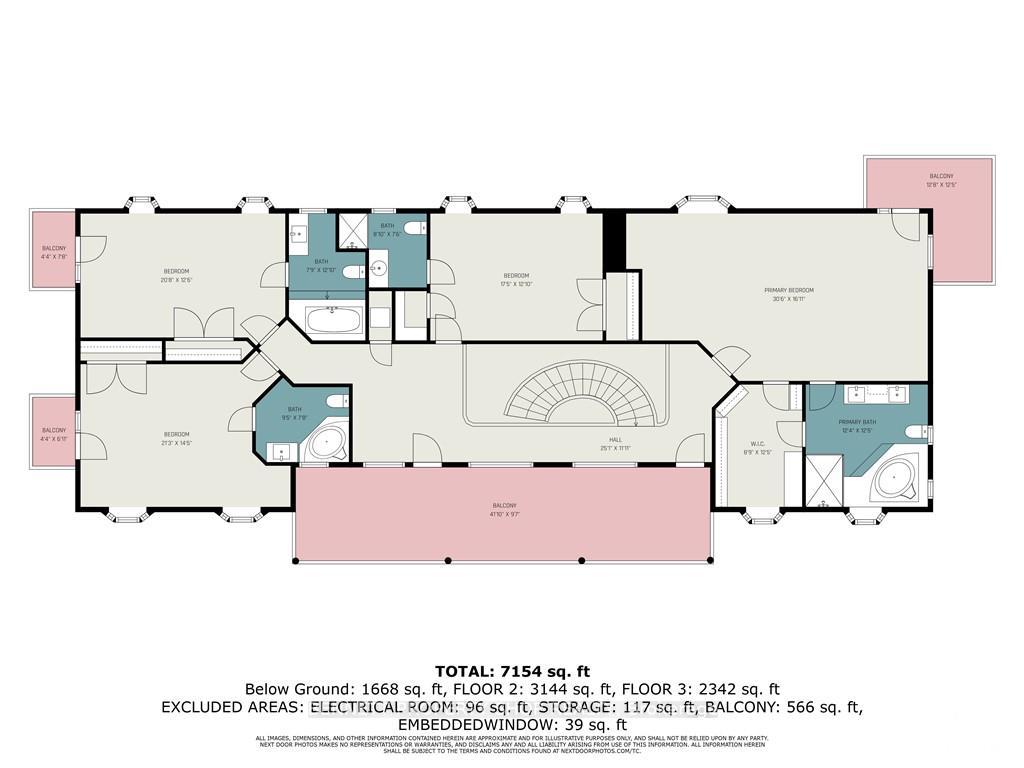
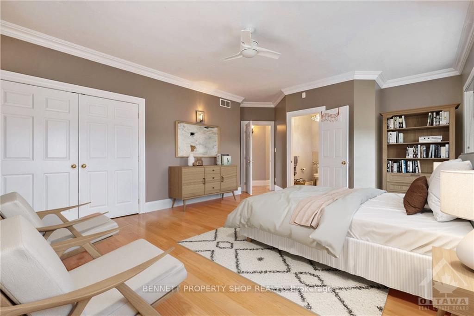
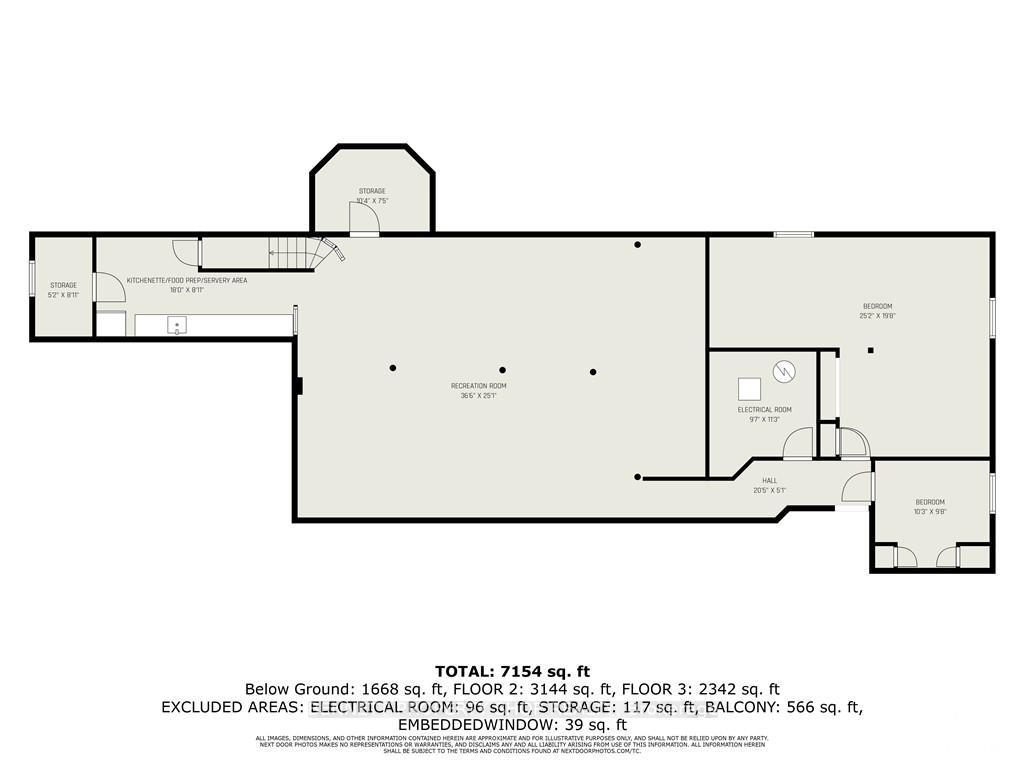
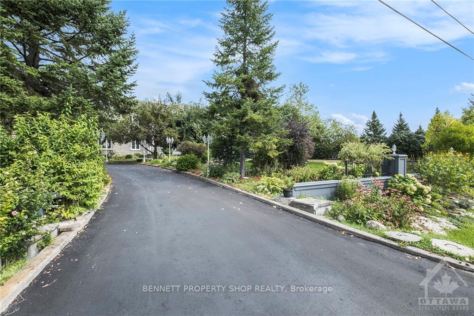
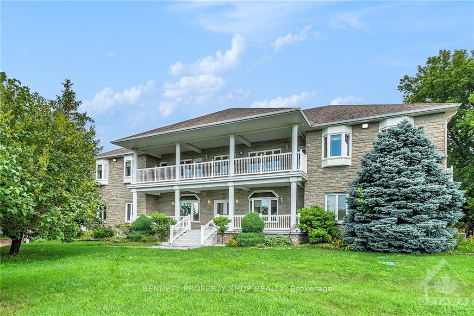



























| Carefully curated with thoughtfulness, care & love, this 7-bed, 8-bath home has SO much space! 5 of the bedrooms have private ensuites making this the perfect multi-generational palatial palace! You will love the stunning 4 season sun room with vistas of the organic gardens, the multi-level decks including a gargantuan deck for dining al fresco & parties, a fully-finished basement with a private entrance & direct access to 2 powder rooms & kitchenette, an outdoor covered cooking area, a huge home office with an outside entrance for privacy & parking for over 30 cars! So much potential here! Let your mind dream. Multi-generational living, a holistic clinic, a wellness spa, a bed & breakfast, Air B&B, a private wedding venue, a catering company or a Montessori school. So much opportunity awaits you! Just imagine the possibilities. 24 hours notice for all showings., Flooring: Hardwood, Flooring: Ceramic, Flooring: Mixed |
| Price | $1,999,000 |
| Taxes: | $13934.00 |
| Address: | 1571 SEQUOIA Dr , Orleans - Cumberland and Area, K4C 1C2, Ontario |
| Lot Size: | 241.24 x 311.26 (Feet) |
| Acreage: | .50-1.99 |
| Directions/Cross Streets: | Old Montreal Road to Cox Country Road to Sequoia Drive |
| Rooms: | 29 |
| Rooms +: | 0 |
| Bedrooms: | 5 |
| Bedrooms +: | 2 |
| Kitchens: | 1 |
| Kitchens +: | 0 |
| Family Room: | N |
| Basement: | Finished, Full |
| Property Type: | Detached |
| Style: | 2-Storey |
| Exterior: | Stone |
| Garage Type: | Other |
| Pool: | None |
| Property Features: | Fenced Yard, Golf, Other, Park |
| Heat Source: | Gas |
| Heat Type: | Forced Air |
| Central Air Conditioning: | Central Air |
| Sewers: | Septic Avail |
| Water: | Well |
| Water Supply Types: | Drilled Well |
| Utilities-Gas: | Y |
$
%
Years
This calculator is for demonstration purposes only. Always consult a professional
financial advisor before making personal financial decisions.
| Although the information displayed is believed to be accurate, no warranties or representations are made of any kind. |
| BENNETT PROPERTY SHOP REALTY |
- Listing -1 of 0
|
|

Dir:
416-901-9881
Bus:
416-901-8881
Fax:
416-901-9881
| Virtual Tour | Book Showing | Email a Friend |
Jump To:
At a Glance:
| Type: | Freehold - Detached |
| Area: | Ottawa |
| Municipality: | Orleans - Cumberland and Area |
| Neighbourhood: | 1115 - Cumberland Ridge |
| Style: | 2-Storey |
| Lot Size: | 241.24 x 311.26(Feet) |
| Approximate Age: | |
| Tax: | $13,934 |
| Maintenance Fee: | $0 |
| Beds: | 5+2 |
| Baths: | 8 |
| Garage: | 0 |
| Fireplace: | |
| Air Conditioning: | |
| Pool: | None |
Locatin Map:
Payment Calculator:

Contact Info
SOLTANIAN REAL ESTATE
Brokerage sharon@soltanianrealestate.com SOLTANIAN REAL ESTATE, Brokerage Independently owned and operated. 175 Willowdale Avenue #100, Toronto, Ontario M2N 4Y9 Office: 416-901-8881Fax: 416-901-9881Cell: 416-901-9881Office LocationFind us on map
Listing added to your favorite list
Looking for resale homes?

By agreeing to Terms of Use, you will have ability to search up to 236927 listings and access to richer information than found on REALTOR.ca through my website.

