$914,900
Available - For Sale
Listing ID: X10441980
2040 OAKBROOK Circ , Orleans - Convent Glen and Area, K1W 1H6, Ontario
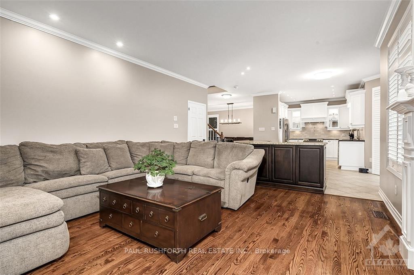
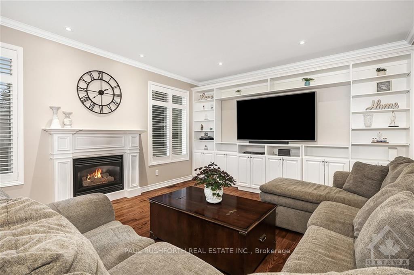
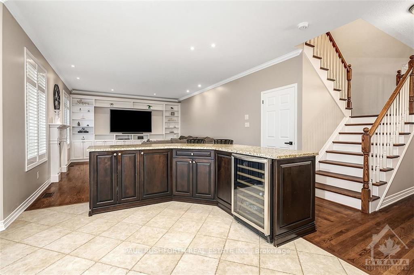
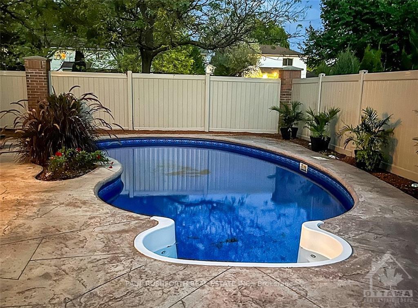
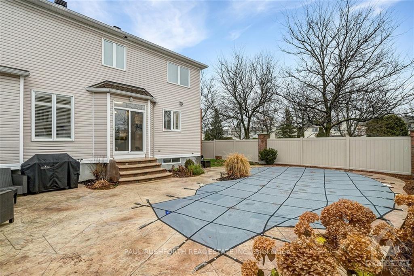
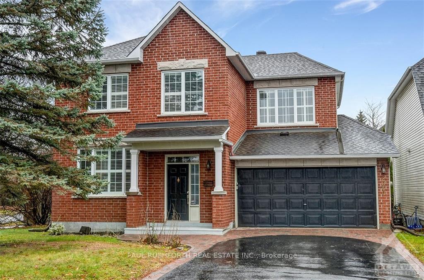
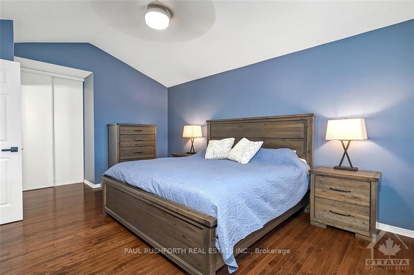
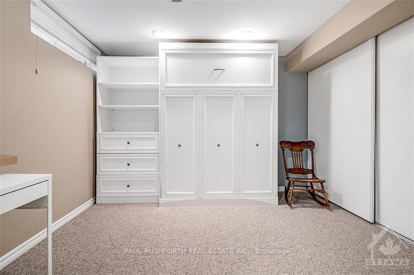
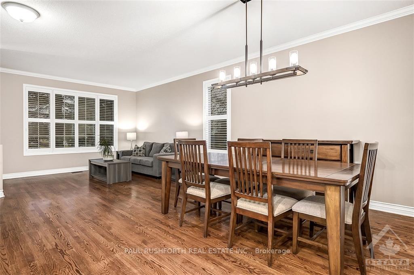
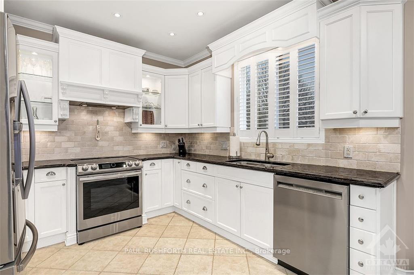
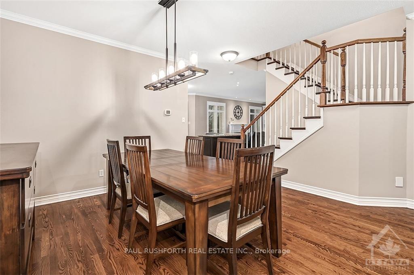
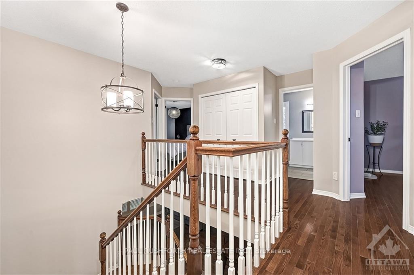
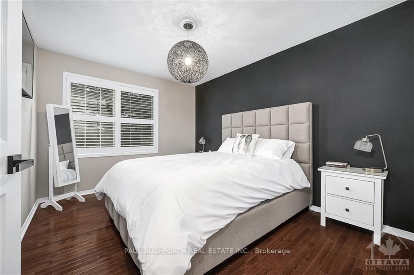
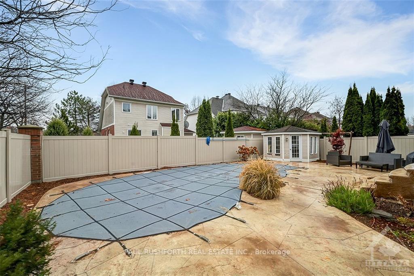
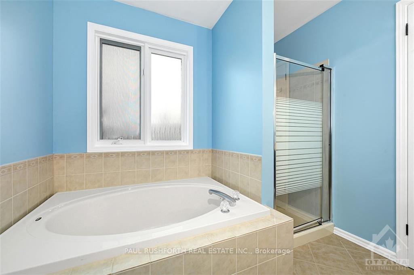
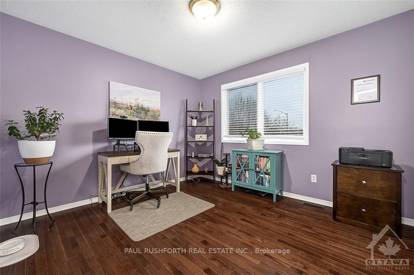
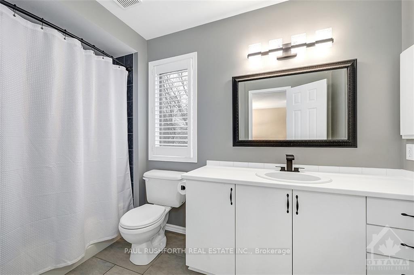
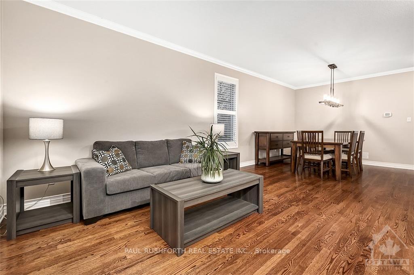
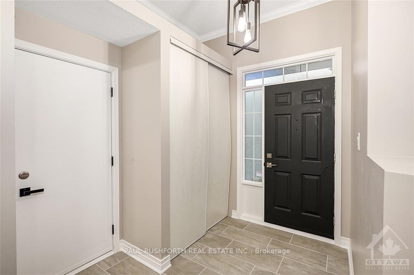
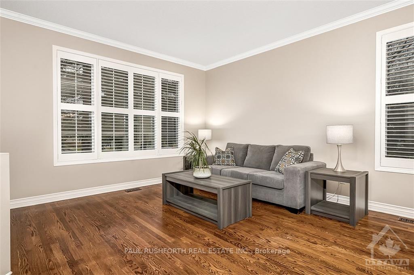
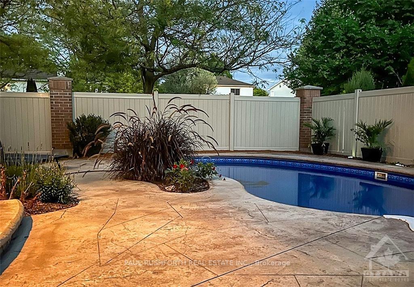
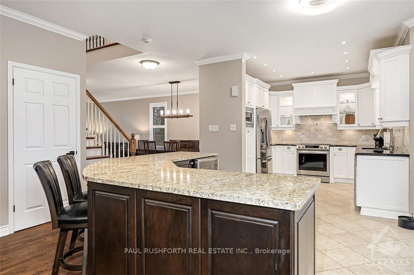
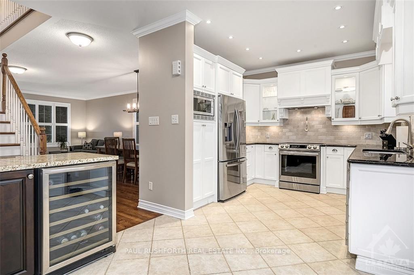
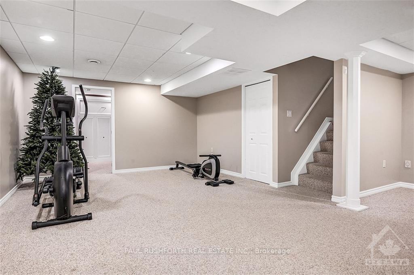
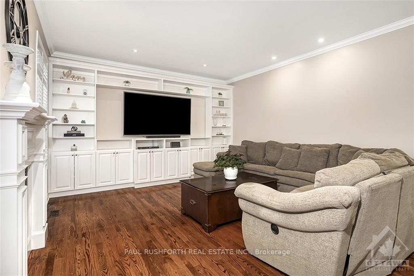
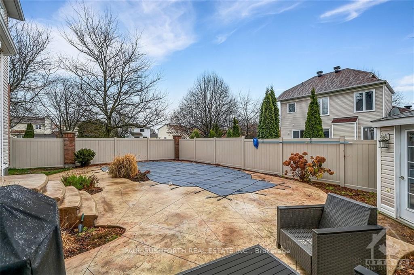
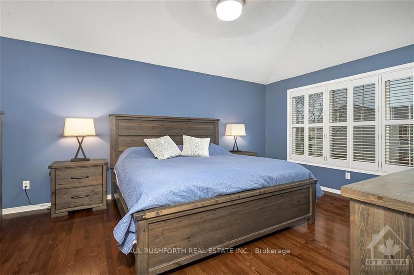
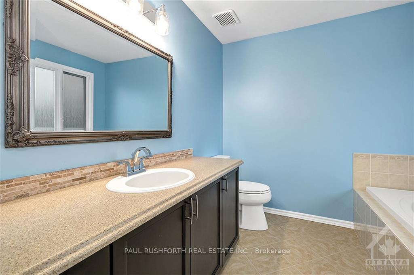

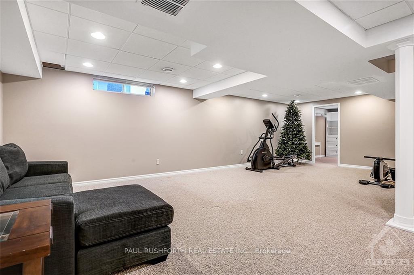






























| Flooring: Tile, FANTASTIC MOVE IN READY FOUR BEDROOM, DOUBLE GARAGE HOME IN CHAPEL HILL SOUTH WITH FINISHED BASEMENT AND IN-GROUND POOL!.The main floor boasts a huge living and dining room that can accommodate any sized table, a spacious kitchen with a handy island with breakfast bar and drink fridge,loads of cabinet and counter space and four brand new stainless appliances,all overlooking a huge family room with built in media storage and gas fireplace.The upper level features 4 spacious bedrooms and 2 full bathrooms,including master ensuite.The lower level is fully finished with a big rec room,a den with a Murphy bed, and large storage area.The oasis yard offers an inground heated salt water pool with new security cover,new liner,new pump surrounded by a stamped concrete patio and a brand new PVC fence. Freshly painted,with hardwood floors throughout, 9' ceilings,California shutters all on a quiet crescent close to schools, parks and with a quick commute to downtown this home is exceptional., Flooring: Hardwood, Flooring: Carpet Wall To Wall |
| Price | $914,900 |
| Taxes: | $5765.00 |
| Address: | 2040 OAKBROOK Circ , Orleans - Convent Glen and Area, K1W 1H6, Ontario |
| Lot Size: | 46.43 x 85.30 (Feet) |
| Directions/Cross Streets: | From Orleans Blvd, turn right on Longleaf Dr, left on Shakewood St, and right onto Oakbrook Circle |
| Rooms: | 13 |
| Rooms +: | 4 |
| Bedrooms: | 4 |
| Bedrooms +: | 0 |
| Kitchens: | 1 |
| Kitchens +: | 0 |
| Family Room: | Y |
| Basement: | Finished, Full |
| Property Type: | Detached |
| Style: | 2-Storey |
| Exterior: | Brick, Other |
| Garage Type: | Attached |
| Pool: | Inground |
| Property Features: | Fenced Yard, Park, Public Transit |
| Fireplace/Stove: | Y |
| Heat Source: | Gas |
| Heat Type: | Forced Air |
| Central Air Conditioning: | Central Air |
| Sewers: | Sewers |
| Water: | Municipal |
| Utilities-Gas: | Y |
$
%
Years
This calculator is for demonstration purposes only. Always consult a professional
financial advisor before making personal financial decisions.
| Although the information displayed is believed to be accurate, no warranties or representations are made of any kind. |
| PAUL RUSHFORTH REAL ESTATE INC. |
- Listing -1 of 0
|
|

Dir:
416-901-9881
Bus:
416-901-8881
Fax:
416-901-9881
| Virtual Tour | Book Showing | Email a Friend |
Jump To:
At a Glance:
| Type: | Freehold - Detached |
| Area: | Ottawa |
| Municipality: | Orleans - Convent Glen and Area |
| Neighbourhood: | 2012 - Chapel Hill South - Orleans Village |
| Style: | 2-Storey |
| Lot Size: | 46.43 x 85.30(Feet) |
| Approximate Age: | |
| Tax: | $5,765 |
| Maintenance Fee: | $0 |
| Beds: | 4 |
| Baths: | 3 |
| Garage: | 0 |
| Fireplace: | Y |
| Air Conditioning: | |
| Pool: | Inground |
Locatin Map:
Payment Calculator:

Contact Info
SOLTANIAN REAL ESTATE
Brokerage sharon@soltanianrealestate.com SOLTANIAN REAL ESTATE, Brokerage Independently owned and operated. 175 Willowdale Avenue #100, Toronto, Ontario M2N 4Y9 Office: 416-901-8881Fax: 416-901-9881Cell: 416-901-9881Office LocationFind us on map
Listing added to your favorite list
Looking for resale homes?

By agreeing to Terms of Use, you will have ability to search up to 236927 listings and access to richer information than found on REALTOR.ca through my website.

