$749,900
Available - For Sale
Listing ID: X10442664
324 RIVER LANDING Ave , Barrhaven, K2J 3V3, Ontario
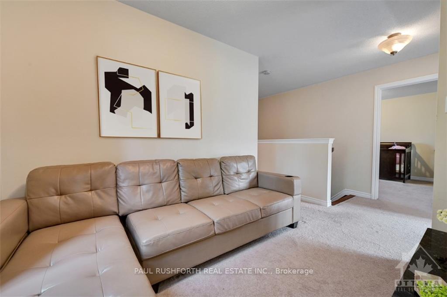
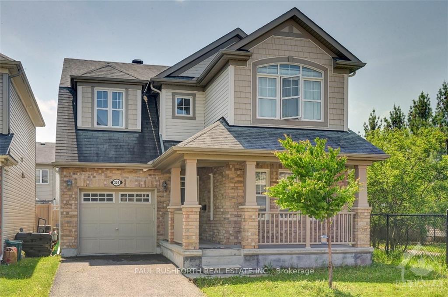
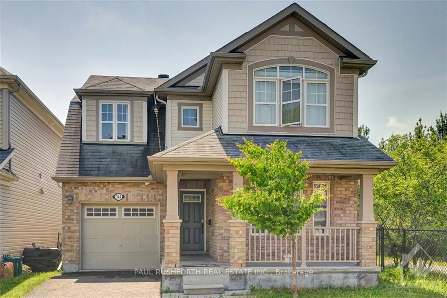
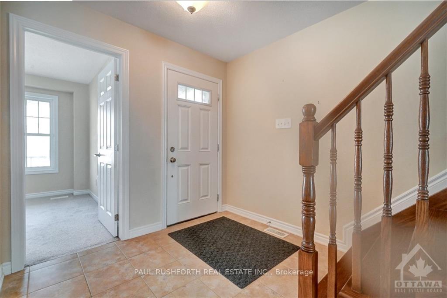
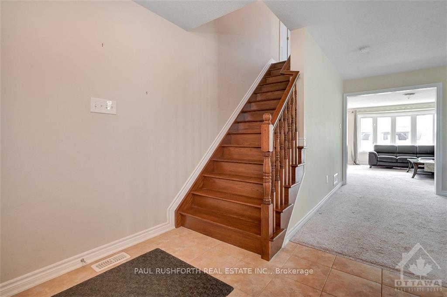
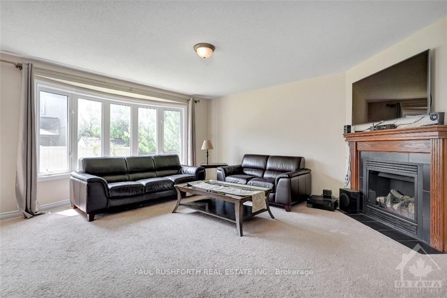
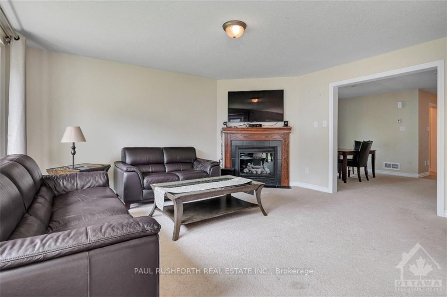
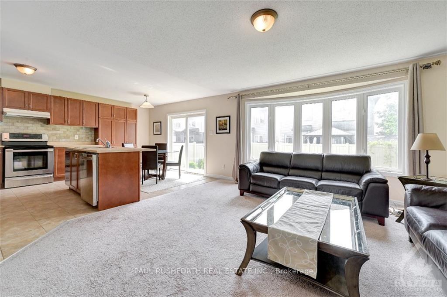
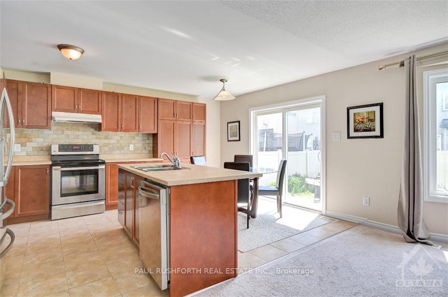
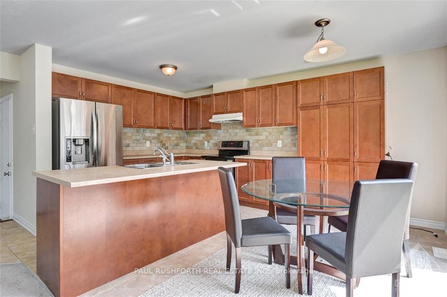
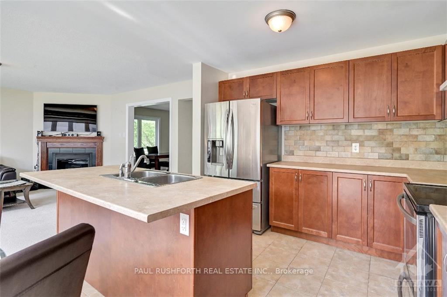
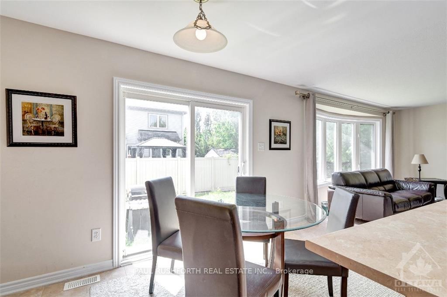
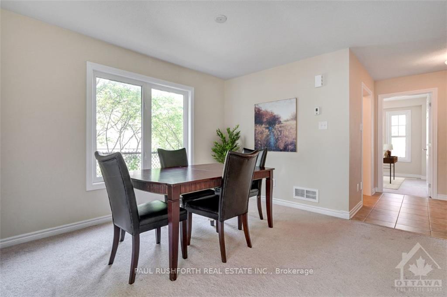
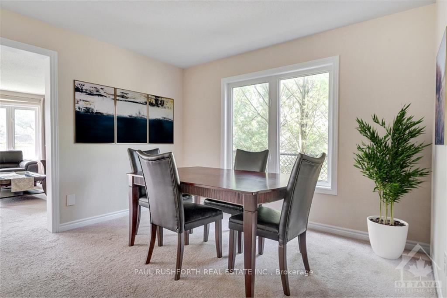
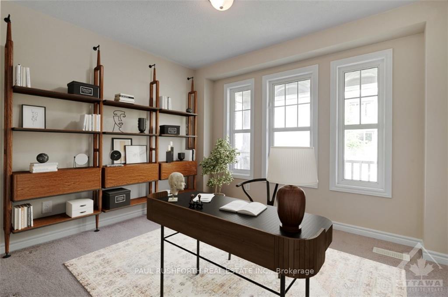
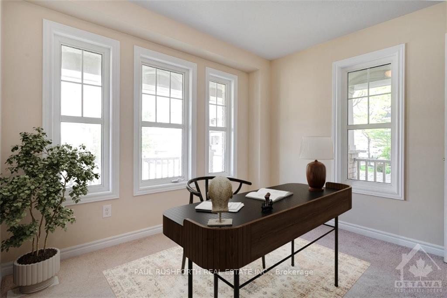
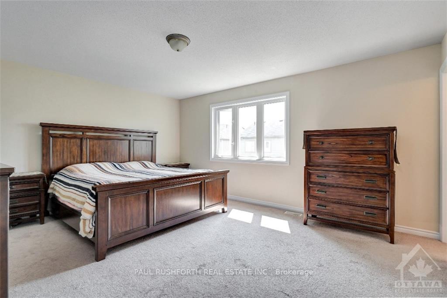
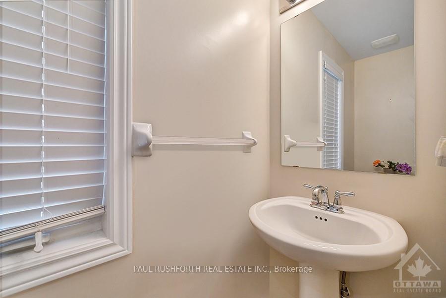
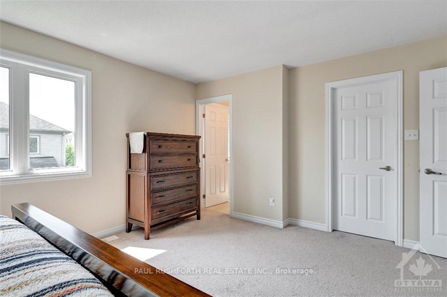
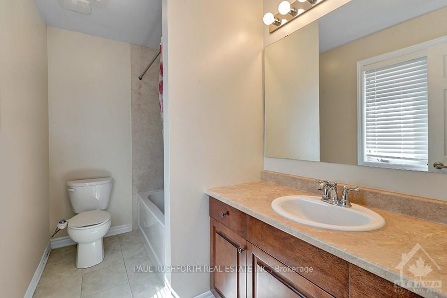
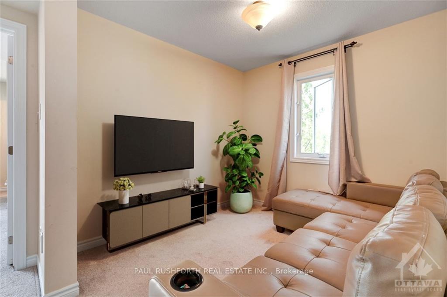
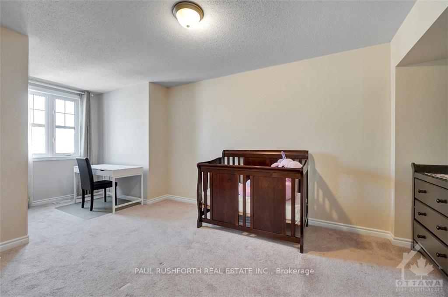
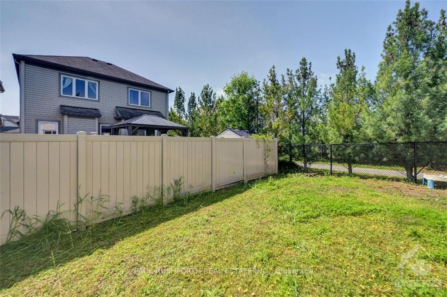
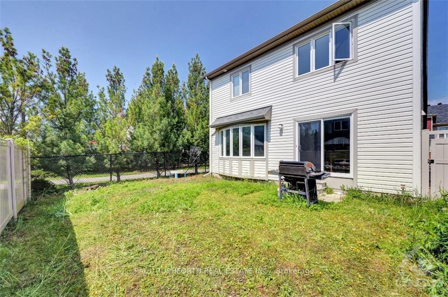
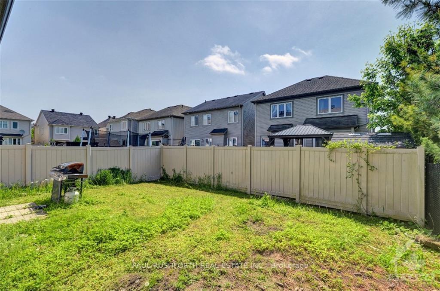
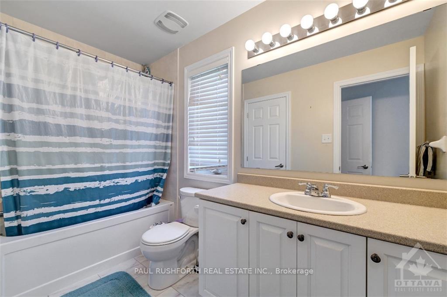
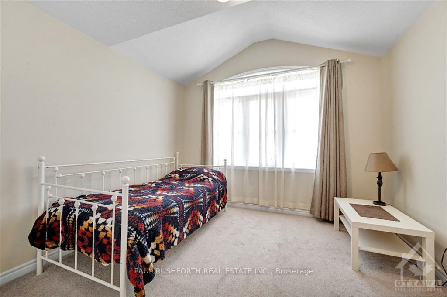



























| Discover the epitome of family living in this delightful detached 2-storey home, located next to a walking path for added privacy. This charming residence offers 3 bedrooms and 2.5 bathrooms, featuring a fantastic layout perfect for modern lifestyles. The main level includes a welcoming foyer, main floor den perfect for a home office, formal dining room, and the open concept kitchen and living room are light and bright, w/ ample cupboard and countertop space. The second level offers a spacious primary bedroom, complete with a walk-in closet and ensuite bath. Just down the hall, you'll find 2 additional bedrooms, a laundry area, loft flex space, and a full bath, ensuring ample accommodation for family members or guests. The unfinished lower level awaits your personal touch. Situated in a family-friendly neighborhood, the perfect setting for creating cherished memories. Schedule a viewing today and experience the warmth and comfort it has to offer! Some photos virt staged. 24 hr irrev, Flooring: Carpet Wall To Wall |
| Price | $749,900 |
| Taxes: | $5231.00 |
| Address: | 324 RIVER LANDING Ave , Barrhaven, K2J 3V3, Ontario |
| Lot Size: | 35.00 x 81.97 (Feet) |
| Directions/Cross Streets: | Greenbank to Half Moon Bay to River Landing |
| Rooms: | 14 |
| Rooms +: | 1 |
| Bedrooms: | 3 |
| Bedrooms +: | 0 |
| Kitchens: | 1 |
| Kitchens +: | 0 |
| Family Room: | Y |
| Basement: | Full, Unfinished |
| Property Type: | Detached |
| Style: | 2-Storey |
| Exterior: | Brick, Other |
| Garage Type: | Attached |
| Pool: | None |
| Property Features: | Park, Public Transit |
| Heat Source: | Gas |
| Heat Type: | Forced Air |
| Central Air Conditioning: | Central Air |
| Sewers: | Sewers |
| Water: | Municipal |
| Utilities-Gas: | Y |
$
%
Years
This calculator is for demonstration purposes only. Always consult a professional
financial advisor before making personal financial decisions.
| Although the information displayed is believed to be accurate, no warranties or representations are made of any kind. |
| PAUL RUSHFORTH REAL ESTATE INC. |
- Listing -1 of 0
|
|

Dir:
416-901-9881
Bus:
416-901-8881
Fax:
416-901-9881
| Virtual Tour | Book Showing | Email a Friend |
Jump To:
At a Glance:
| Type: | Freehold - Detached |
| Area: | Ottawa |
| Municipality: | Barrhaven |
| Neighbourhood: | 7711 - Barrhaven - Half Moon Bay |
| Style: | 2-Storey |
| Lot Size: | 35.00 x 81.97(Feet) |
| Approximate Age: | |
| Tax: | $5,231 |
| Maintenance Fee: | $0 |
| Beds: | 3 |
| Baths: | 3 |
| Garage: | 0 |
| Fireplace: | |
| Air Conditioning: | |
| Pool: | None |
Locatin Map:
Payment Calculator:

Contact Info
SOLTANIAN REAL ESTATE
Brokerage sharon@soltanianrealestate.com SOLTANIAN REAL ESTATE, Brokerage Independently owned and operated. 175 Willowdale Avenue #100, Toronto, Ontario M2N 4Y9 Office: 416-901-8881Fax: 416-901-9881Cell: 416-901-9881Office LocationFind us on map
Listing added to your favorite list
Looking for resale homes?

By agreeing to Terms of Use, you will have ability to search up to 236927 listings and access to richer information than found on REALTOR.ca through my website.

