$639,000
Available - For Sale
Listing ID: X10442444
103 MOJAVE Cres , Stittsville - Munster - Richmond, K2S 0B6, Ontario
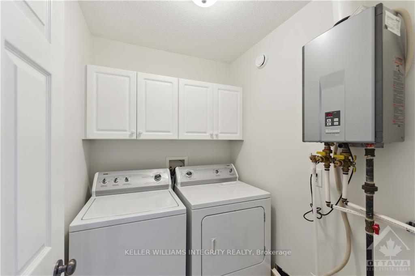
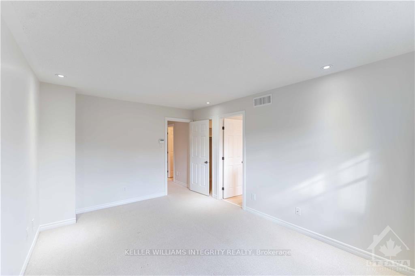
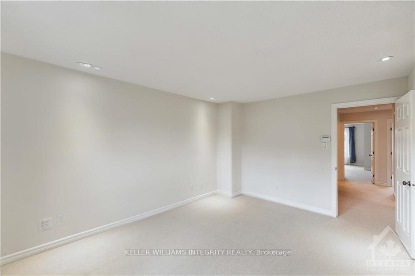
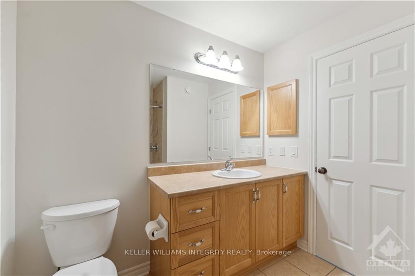
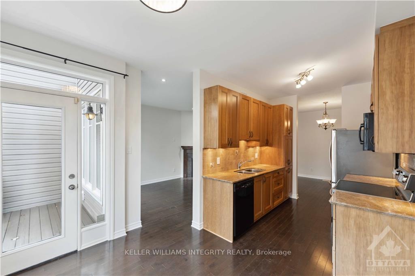
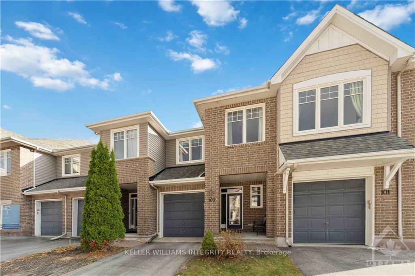
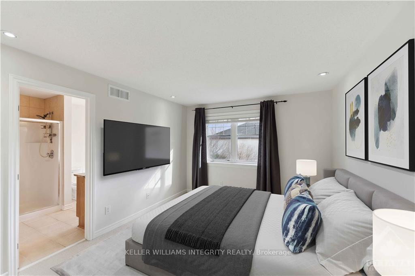
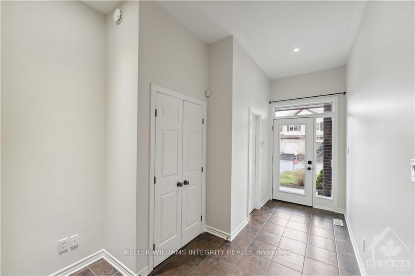
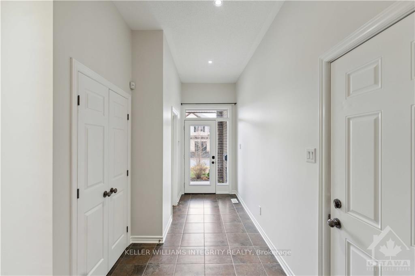
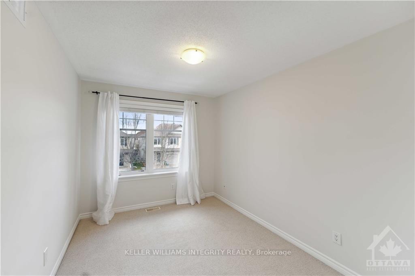
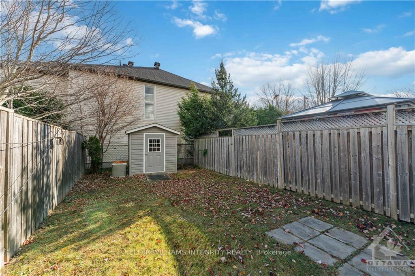
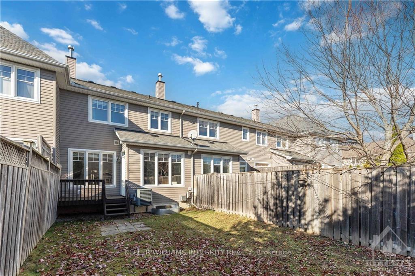
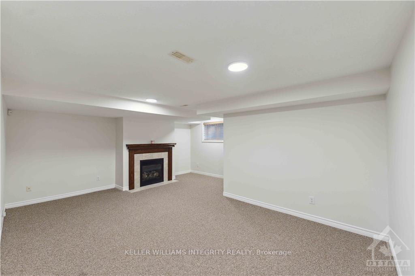
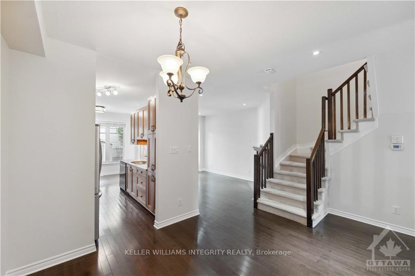
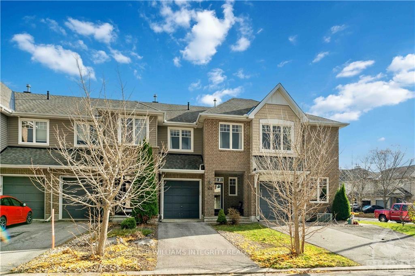
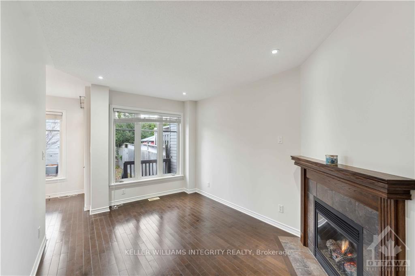
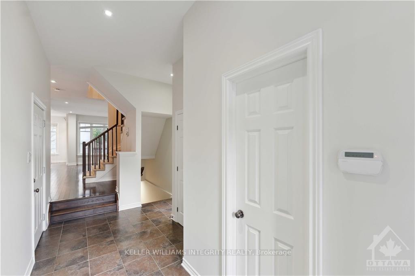
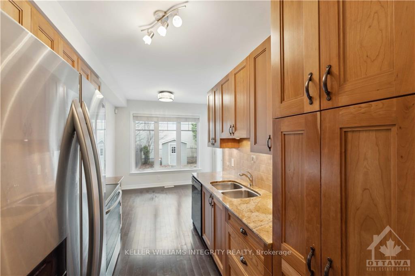
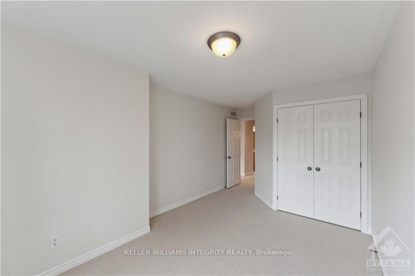
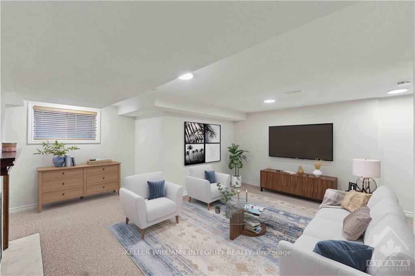
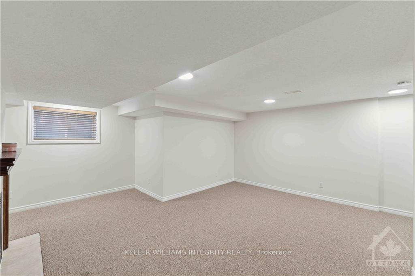
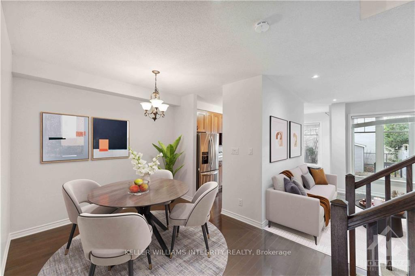
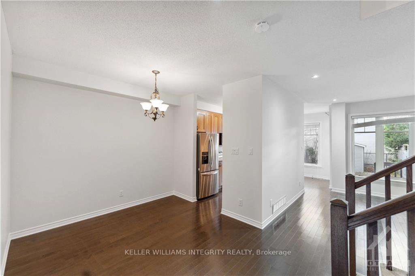
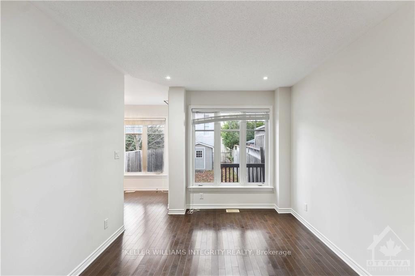
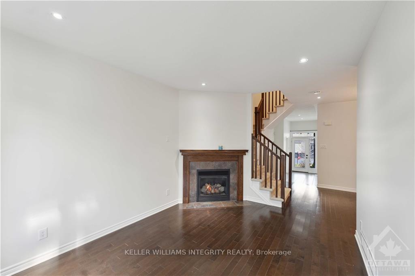
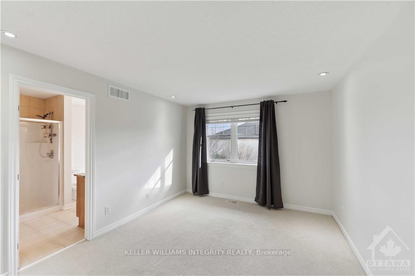
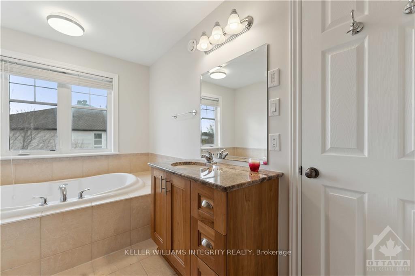
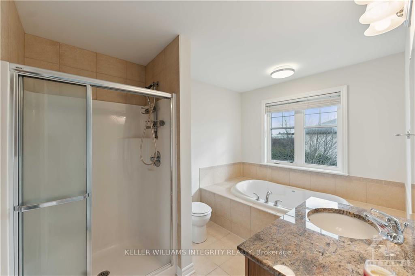
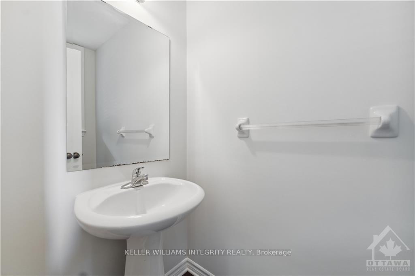
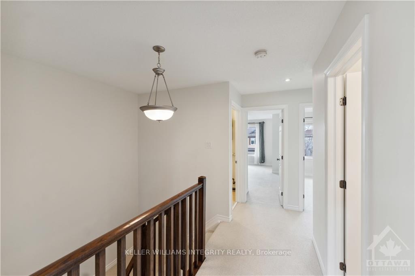






























| Flooring: Tile, This lovely 3 bed, 3 bath beauty is ready for new owners. Bright and Spacious Entry Space. The Ceilings Are 9'. The kitchen is an ERGONOMIC DESIGN that helps to minimise the strain to cabinets and pantry that offers a ton of space for food and appliances. New Fridge with water purifier and New Oven. Sit by the cozy fire with a book or hang out in the living room and watch the game with friends while the kids are playing in the fully finished basement or out to make a snowman in the backyard which has a good size of garden shed to keep the lawn mower and snowblower. The large primary suite offers a beautiful en-suite with a soaker tub and shower and well as a good sized walk-in closet. Laundry is on the 2nd floor for easy access. The other 2 bedrooms are a nice size. Close to shopping and transit., The 2nd floor flooring: Carpet Wall To Wall, and Main floor covered with hardwood and tile. It is now all- ready for you.Some photos digitally staged., Flooring: Hardwood, Flooring: Carpet Wall To Wall |
| Price | $639,000 |
| Taxes: | $4150.00 |
| Address: | 103 MOJAVE Cres , Stittsville - Munster - Richmond, K2S 0B6, Ontario |
| Lot Size: | 20.01 x 105.27 (Feet) |
| Directions/Cross Streets: | 417 TO CARP ROAD EXIT, TAKE CARP ROAD SOUTH. LEFT ON HAZELDEAN, LEFT ON STITTSVILLE MAIN, RIGHT ON H |
| Rooms: | 11 |
| Rooms +: | 1 |
| Bedrooms: | 3 |
| Bedrooms +: | 0 |
| Kitchens: | 1 |
| Kitchens +: | 0 |
| Family Room: | N |
| Basement: | Finished, Part Bsmt |
| Property Type: | Att/Row/Twnhouse |
| Style: | 2-Storey |
| Exterior: | Brick, Other |
| Garage Type: | Attached |
| Pool: | None |
| Property Features: | Golf, Park |
| Heat Source: | Gas |
| Heat Type: | Forced Air |
| Central Air Conditioning: | Central Air |
| Sewers: | Sewers |
| Water: | Municipal |
| Utilities-Gas: | Y |
$
%
Years
This calculator is for demonstration purposes only. Always consult a professional
financial advisor before making personal financial decisions.
| Although the information displayed is believed to be accurate, no warranties or representations are made of any kind. |
| KELLER WILLIAMS INTEGRITY REALTY |
- Listing -1 of 0
|
|

Dir:
416-901-9881
Bus:
416-901-8881
Fax:
416-901-9881
| Book Showing | Email a Friend |
Jump To:
At a Glance:
| Type: | Freehold - Att/Row/Twnhouse |
| Area: | Ottawa |
| Municipality: | Stittsville - Munster - Richmond |
| Neighbourhood: | 8211 - Stittsville (North) |
| Style: | 2-Storey |
| Lot Size: | 20.01 x 105.27(Feet) |
| Approximate Age: | |
| Tax: | $4,150 |
| Maintenance Fee: | $0 |
| Beds: | 3 |
| Baths: | 3 |
| Garage: | 0 |
| Fireplace: | |
| Air Conditioning: | |
| Pool: | None |
Locatin Map:
Payment Calculator:

Contact Info
SOLTANIAN REAL ESTATE
Brokerage sharon@soltanianrealestate.com SOLTANIAN REAL ESTATE, Brokerage Independently owned and operated. 175 Willowdale Avenue #100, Toronto, Ontario M2N 4Y9 Office: 416-901-8881Fax: 416-901-9881Cell: 416-901-9881Office LocationFind us on map
Listing added to your favorite list
Looking for resale homes?

By agreeing to Terms of Use, you will have ability to search up to 236927 listings and access to richer information than found on REALTOR.ca through my website.

