$899,900
Available - For Sale
Listing ID: X10442386
9 KINGSFORD Cres , Kanata, K2K 1T2, Ontario
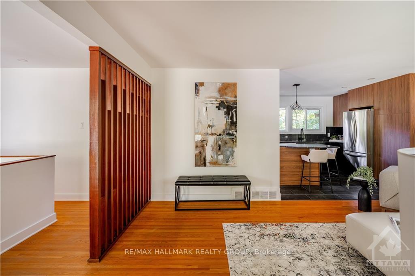
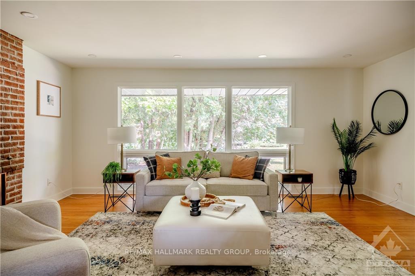
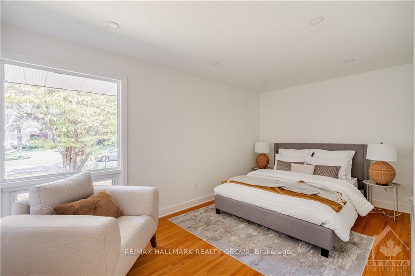
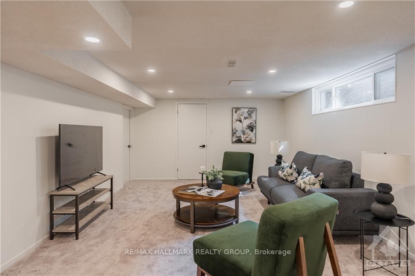
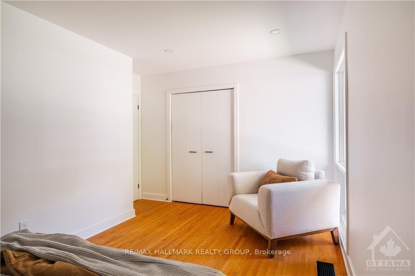
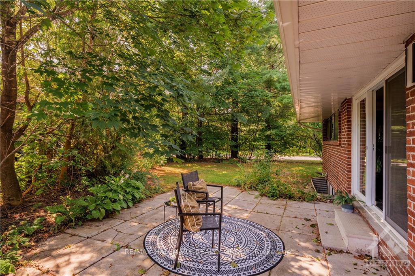
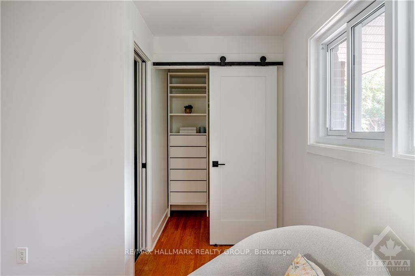
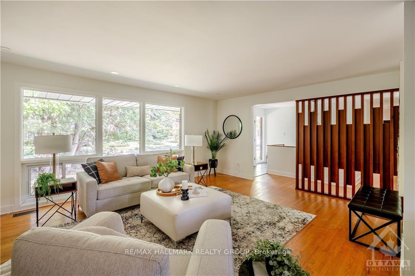
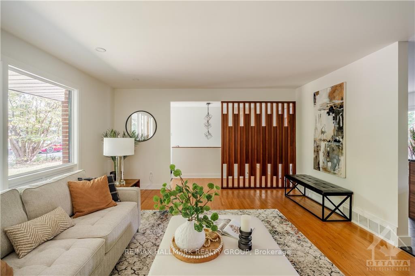
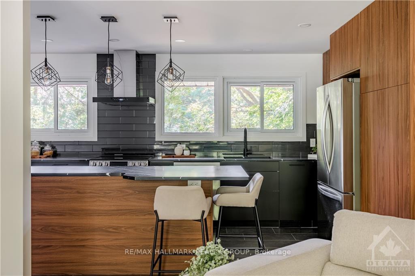
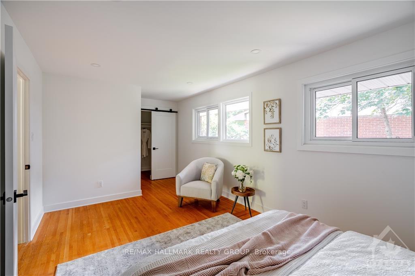
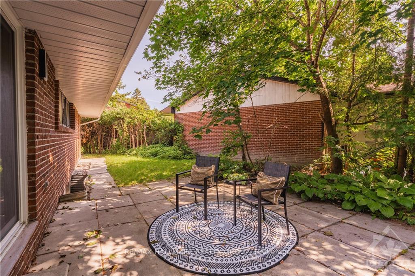
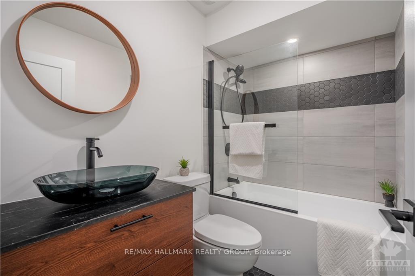
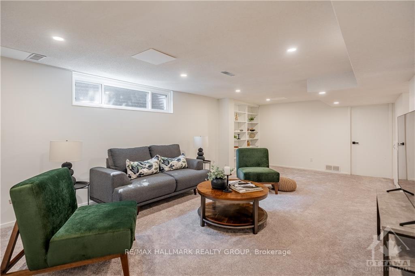
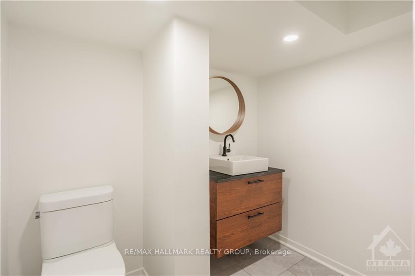
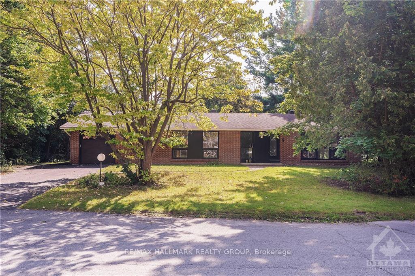
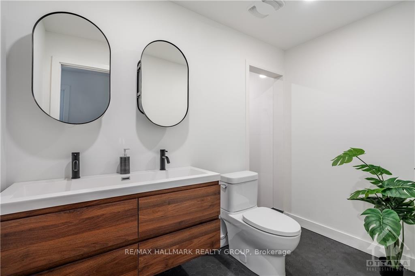
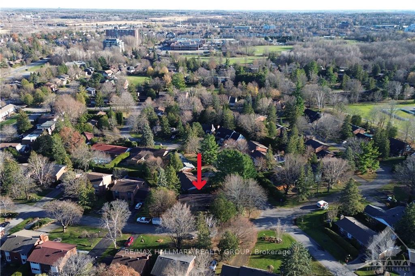
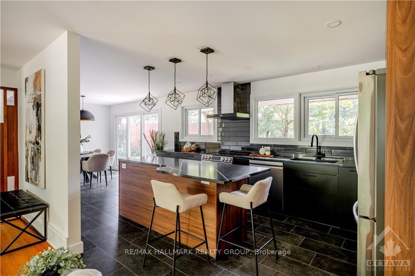
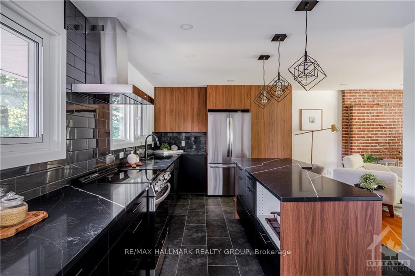
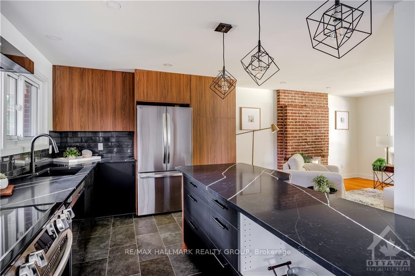
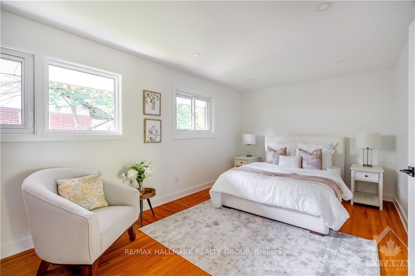
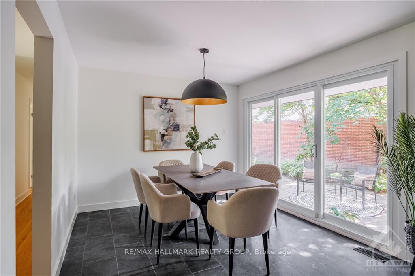
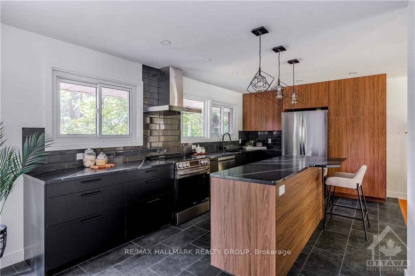
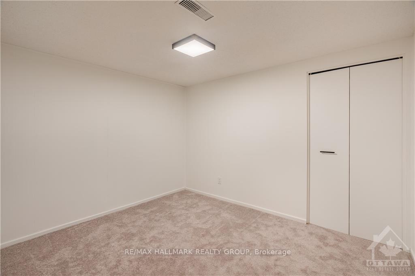
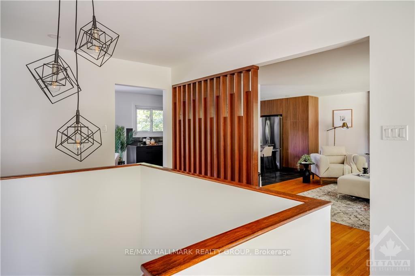
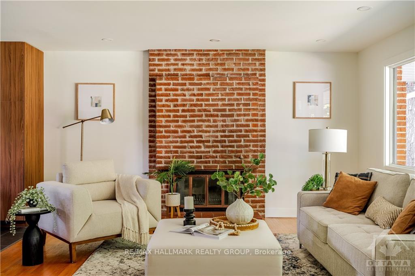
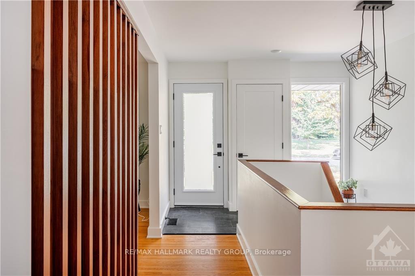
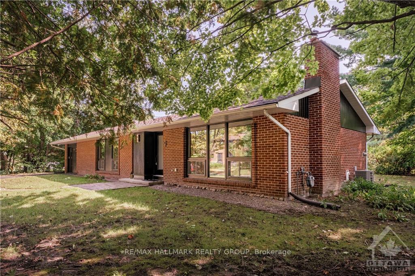
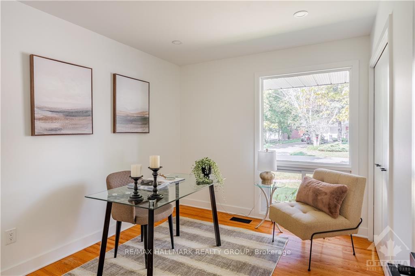






























| FULLY RENOVATED Contemporary Bungalow in the Heart of Beaverbrook. Stunning 3 Bedroom, 2.5 Bathroom, Move-In Ready and situation on a CORNER LOT! Hardwood throughout the Main Floor, Huge Windows, Modern Bright open concept Living Space with Beautiful Wood Accent Wall & Wood burning Fireplace. New Kitchen feat. QUARTZ Counters, Stylish Soft Close Cabinetry, Black Sink, Backsplash & 3 New S/S Appliances. Tiled floor into Formal Dining area with XL Patio doors to the Backyard Pad. Primary Bedroom includes W.I.C with organizers & 3pc. Ensuite Oasis with Custom Shower! Two additional Spacious Bedrooms & New Full Bathroom! Tons of Pot Lights & Modern Fixtures throughout Home! FULLY FINISHED Basement features Plush Carpets, 2pc. Bathroom, HUGE Rec Room & 2 Dens. Beautiful Curb appeal with Interlock Walkway, Landscaped & Private! In a Distinguished neighbourhood with Mature Trees, easy Highway access, Kanata Tech Park, Shopping, Parks, Schools & more! A MUST SEE!, Flooring: Tile, Flooring: Hardwood, Flooring: Carpet Wall To Wall |
| Price | $899,900 |
| Taxes: | $5582.00 |
| Address: | 9 KINGSFORD Cres , Kanata, K2K 1T2, Ontario |
| Lot Size: | 147.02 x 74.92 (Feet) |
| Directions/Cross Streets: | Travel North on Eagleson Rd., Left on Campeau Dr., Right on Teron Rd., Left on Beaverbrook Rd., Left |
| Rooms: | 9 |
| Rooms +: | 5 |
| Bedrooms: | 3 |
| Bedrooms +: | 0 |
| Kitchens: | 1 |
| Kitchens +: | 0 |
| Family Room: | Y |
| Basement: | Finished, Full |
| Property Type: | Detached |
| Style: | Bungalow |
| Exterior: | Brick, Other |
| Garage Type: | Attached |
| Pool: | None |
| Property Features: | Golf, Park, Wooded/Treed |
| Fireplace/Stove: | Y |
| Heat Source: | Gas |
| Heat Type: | Forced Air |
| Central Air Conditioning: | Central Air |
| Sewers: | Sewers |
| Water: | Municipal |
| Utilities-Gas: | Y |
$
%
Years
This calculator is for demonstration purposes only. Always consult a professional
financial advisor before making personal financial decisions.
| Although the information displayed is believed to be accurate, no warranties or representations are made of any kind. |
| RE/MAX HALLMARK REALTY GROUP |
- Listing -1 of 0
|
|

Dir:
416-901-9881
Bus:
416-901-8881
Fax:
416-901-9881
| Virtual Tour | Book Showing | Email a Friend |
Jump To:
At a Glance:
| Type: | Freehold - Detached |
| Area: | Ottawa |
| Municipality: | Kanata |
| Neighbourhood: | 9001 - Kanata - Beaverbrook |
| Style: | Bungalow |
| Lot Size: | 147.02 x 74.92(Feet) |
| Approximate Age: | |
| Tax: | $5,582 |
| Maintenance Fee: | $0 |
| Beds: | 3 |
| Baths: | 3 |
| Garage: | 0 |
| Fireplace: | Y |
| Air Conditioning: | |
| Pool: | None |
Locatin Map:
Payment Calculator:

Contact Info
SOLTANIAN REAL ESTATE
Brokerage sharon@soltanianrealestate.com SOLTANIAN REAL ESTATE, Brokerage Independently owned and operated. 175 Willowdale Avenue #100, Toronto, Ontario M2N 4Y9 Office: 416-901-8881Fax: 416-901-9881Cell: 416-901-9881Office LocationFind us on map
Listing added to your favorite list
Looking for resale homes?

By agreeing to Terms of Use, you will have ability to search up to 236927 listings and access to richer information than found on REALTOR.ca through my website.

