$619,900
Available - For Sale
Listing ID: W10441445
3700 Kaneff Cres , Unit 2007, Mississauga, L5A 4B8, Ontario
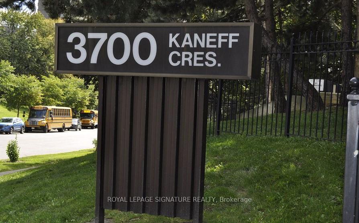
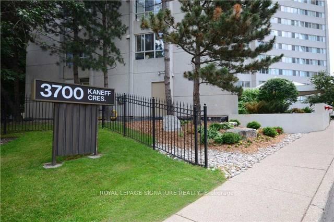
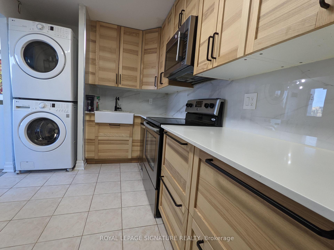
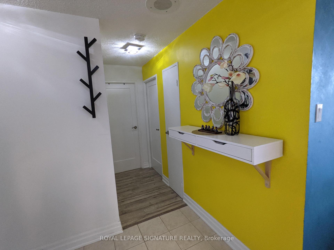
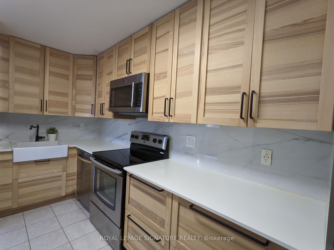
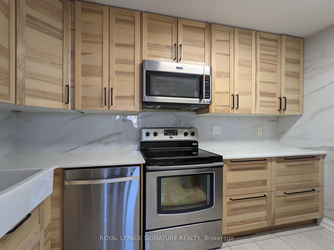
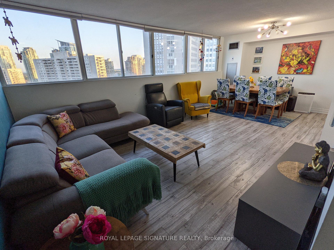
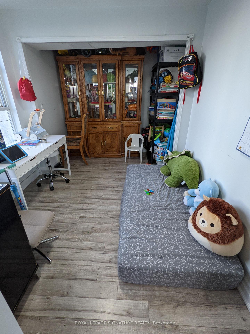
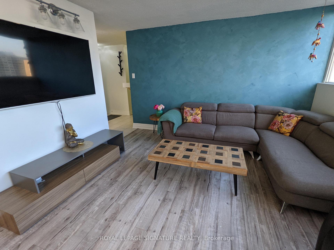
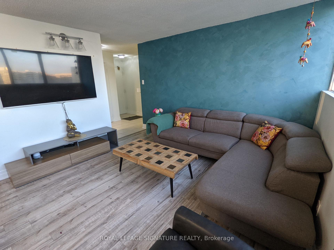
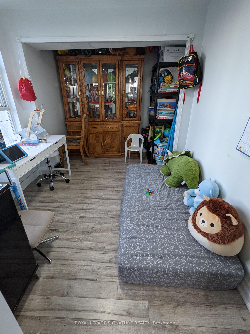
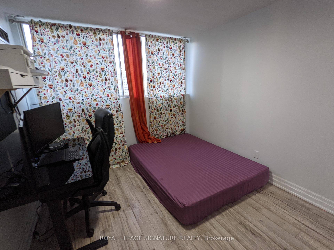
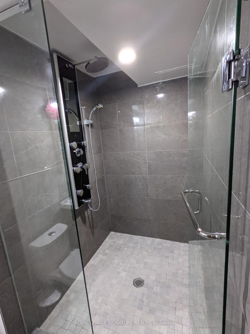
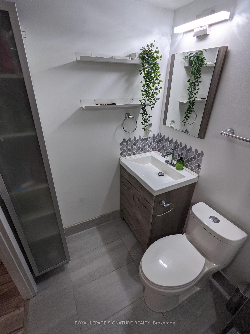
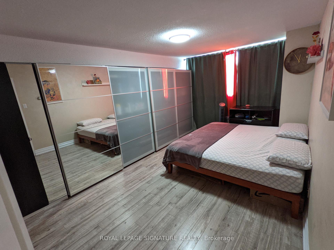
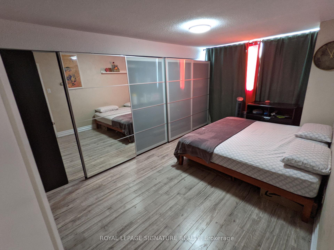
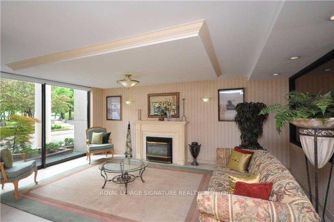
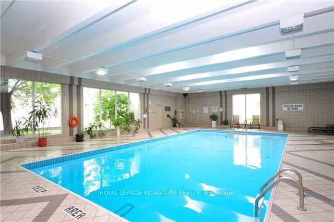
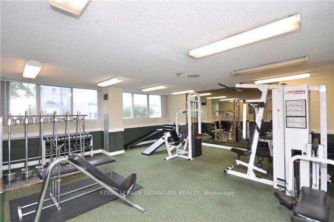
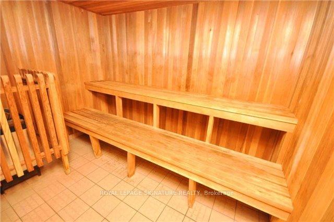
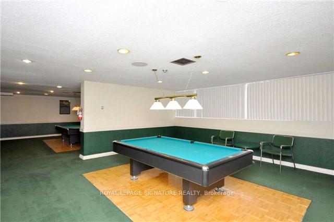
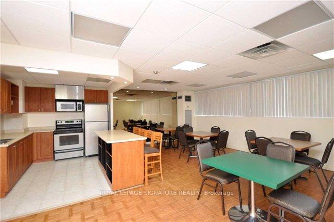
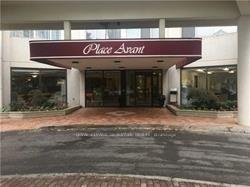
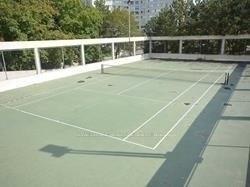
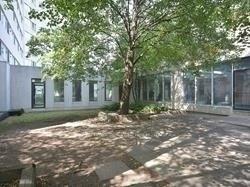
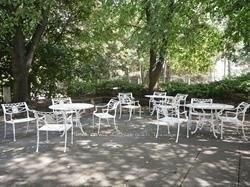
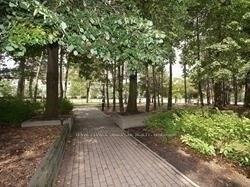
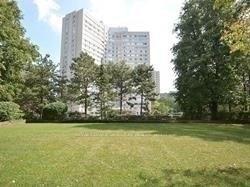
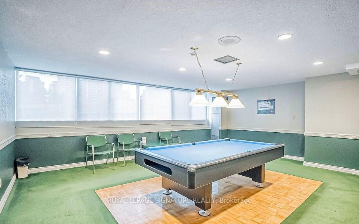
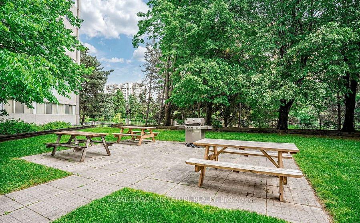
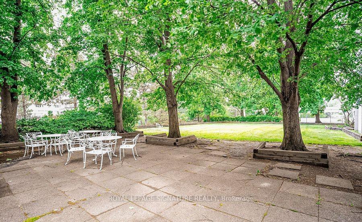
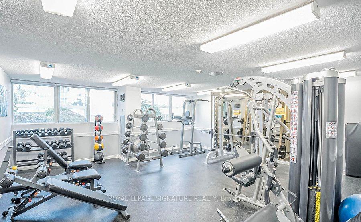
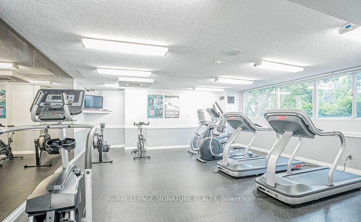
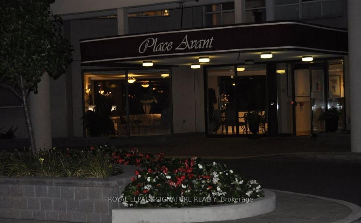
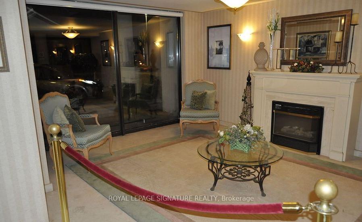
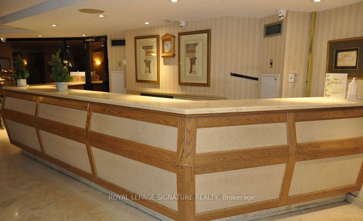
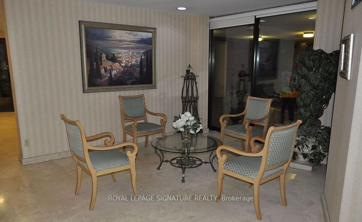
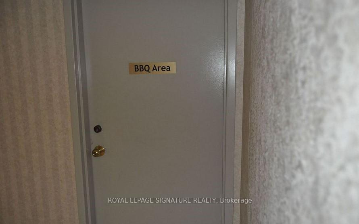
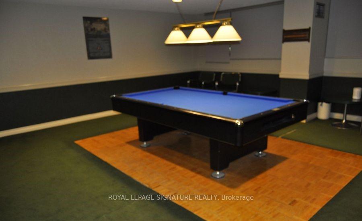
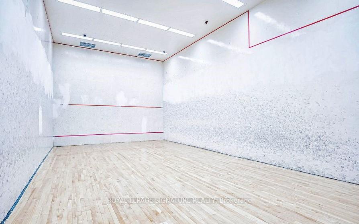
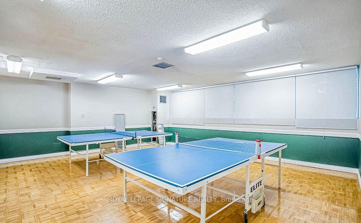
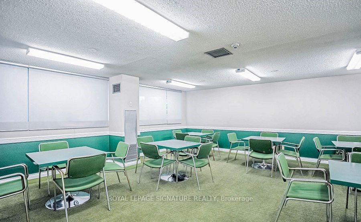
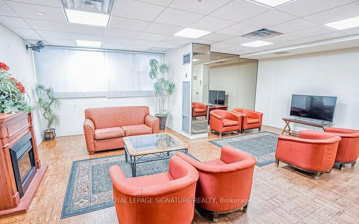
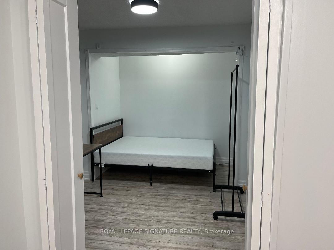
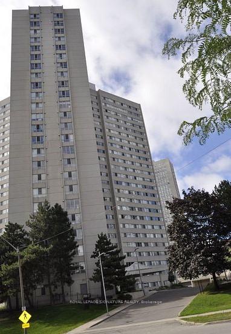
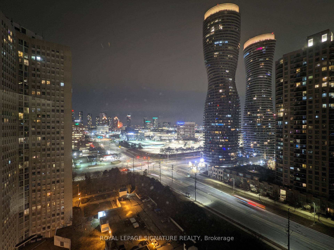
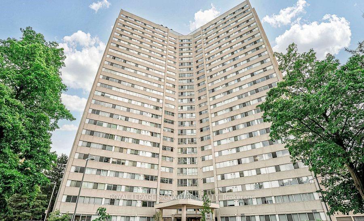















































| Furnished Spectacular Corner 3 Bedrooms Condo With South View, 2 Full Washrooms, Main Bedroom Newly Renovated, New Formal Kitchen With Quartz C/Top & Stunning Backsplash, 5 Pcs New Ensuite Washroom, Pot Lights, Top Of The Line Stainless Steel Appliances. Newly Painted With Fresh Colors, Both Baths Fully Renovated, Large Locker/Storage Room, Ensuite Laundry With Linens Closet, Master Has Custom Closet And 5 Piece Ensuite Bath. The Open Concept Living Room & Dining Room Provides Plenty Of Space To Entertain Family And Friends. Enjoy Great Amenities, Including An Indoor Pool And A Tennis Court! Located On A Quiet Crescent In The Heart Of Mississauga, Close To Schools, Parks, Public Transportation, Square One Shopping Centre, Mississauga Civic Centre, The Central Library, And All Major Highways(403/401/Qew), (LTR) On doorstep Coming Soon On. This Is The Perfect Opportunity For You To Make It Your New Home a Sweet Home! |
| Extras: Parking & Big Locker, Very Well Maintained Building/Indoor Pool, 24Hr Security, Gym, Bbq Area, Tennis/Squash, Party Room. |
| Price | $619,900 |
| Taxes: | $2366.62 |
| Assessment Year: | 2024 |
| Maintenance Fee: | 775.39 |
| Address: | 3700 Kaneff Cres , Unit 2007, Mississauga, L5A 4B8, Ontario |
| Province/State: | Ontario |
| Condo Corporation No | PCC |
| Level | 20 |
| Unit No | 2007 |
| Locker No | 98 |
| Directions/Cross Streets: | Burnhamthorpe/HWY-10 |
| Rooms: | 6 |
| Bedrooms: | 3 |
| Bedrooms +: | |
| Kitchens: | 1 |
| Family Room: | N |
| Basement: | None |
| Approximatly Age: | 31-50 |
| Property Type: | Condo Apt |
| Style: | Apartment |
| Exterior: | Concrete, Stucco/Plaster |
| Garage Type: | Underground |
| Garage(/Parking)Space: | 1.00 |
| Drive Parking Spaces: | 1 |
| Park #1 | |
| Parking Spot: | 22 |
| Parking Type: | Owned |
| Legal Description: | P1 |
| Exposure: | E |
| Balcony: | None |
| Locker: | Owned |
| Pet Permited: | N |
| Retirement Home: | N |
| Approximatly Age: | 31-50 |
| Approximatly Square Footage: | 1000-1199 |
| Property Features: | Arts Centre, Hospital, Library, Public Transit, Rec Centre, School Bus Route |
| Maintenance: | 775.39 |
| CAC Included: | Y |
| Water Included: | Y |
| Common Elements Included: | Y |
| Heat Included: | Y |
| Parking Included: | Y |
| Building Insurance Included: | Y |
| Fireplace/Stove: | N |
| Heat Source: | Gas |
| Heat Type: | Forced Air |
| Central Air Conditioning: | Central Air |
| Elevator Lift: | N |
$
%
Years
This calculator is for demonstration purposes only. Always consult a professional
financial advisor before making personal financial decisions.
| Although the information displayed is believed to be accurate, no warranties or representations are made of any kind. |
| ROYAL LEPAGE SIGNATURE REALTY |
- Listing -1 of 0
|
|

Dir:
416-901-9881
Bus:
416-901-8881
Fax:
416-901-9881
| Book Showing | Email a Friend |
Jump To:
At a Glance:
| Type: | Condo - Condo Apt |
| Area: | Peel |
| Municipality: | Mississauga |
| Neighbourhood: | Mississauga Valleys |
| Style: | Apartment |
| Lot Size: | x () |
| Approximate Age: | 31-50 |
| Tax: | $2,366.62 |
| Maintenance Fee: | $775.39 |
| Beds: | 3 |
| Baths: | 2 |
| Garage: | 1 |
| Fireplace: | N |
| Air Conditioning: | |
| Pool: |
Locatin Map:
Payment Calculator:

Contact Info
SOLTANIAN REAL ESTATE
Brokerage sharon@soltanianrealestate.com SOLTANIAN REAL ESTATE, Brokerage Independently owned and operated. 175 Willowdale Avenue #100, Toronto, Ontario M2N 4Y9 Office: 416-901-8881Fax: 416-901-9881Cell: 416-901-9881Office LocationFind us on map
Listing added to your favorite list
Looking for resale homes?

By agreeing to Terms of Use, you will have ability to search up to 236927 listings and access to richer information than found on REALTOR.ca through my website.

