$789,800
Available - For Sale
Listing ID: C10441388
72 ESTHER SHINER Blvd , Unit 1706, Toronto, M2K 0C4, Ontario
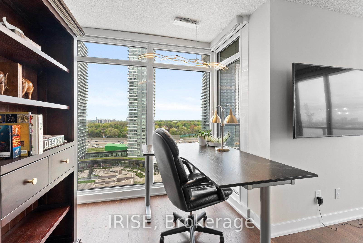
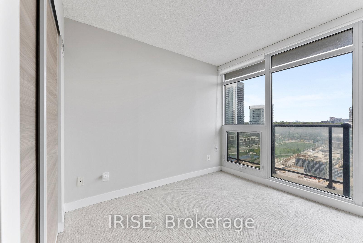
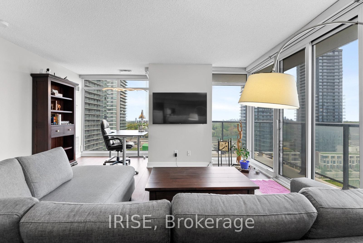
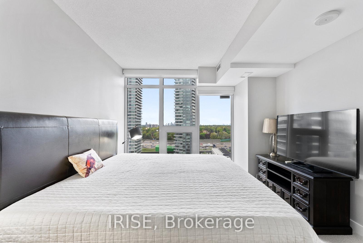
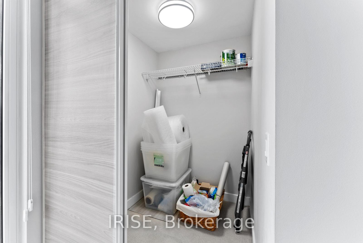
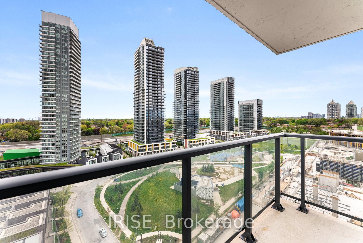
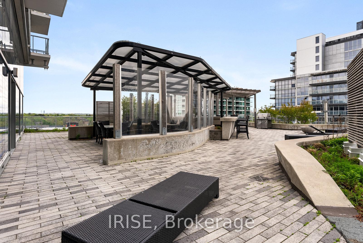
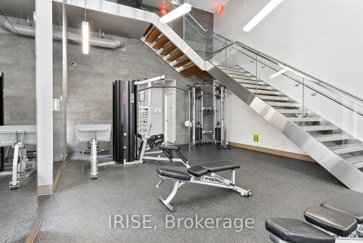
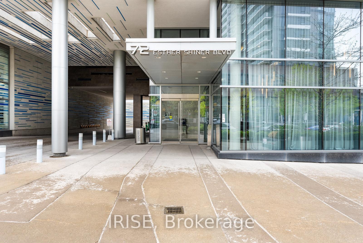
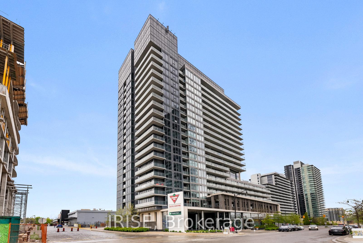
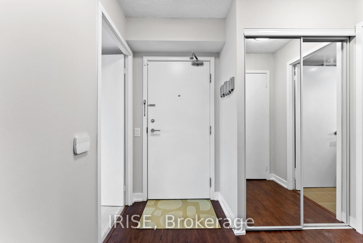
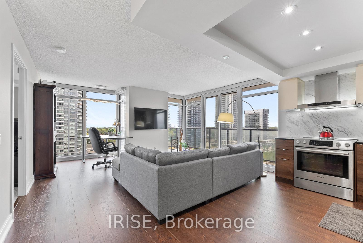
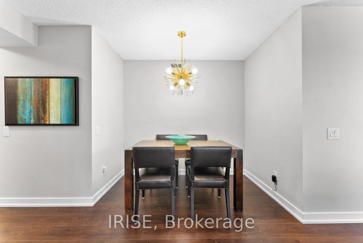
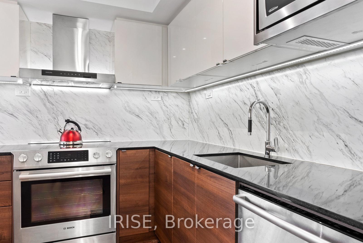
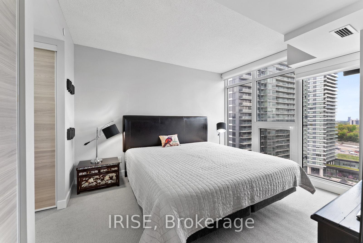
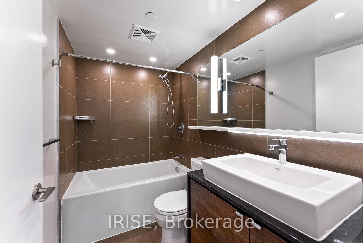
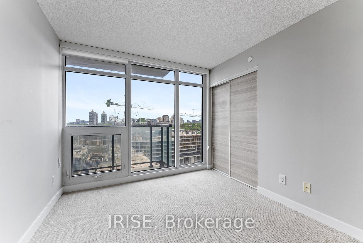
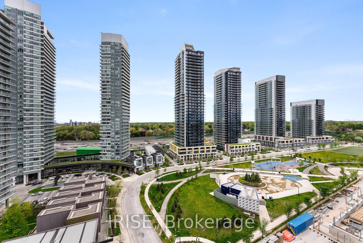
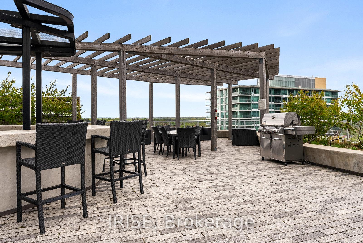
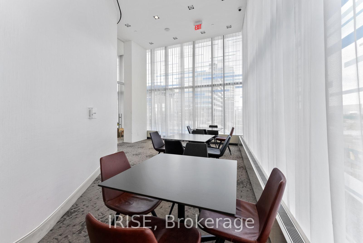
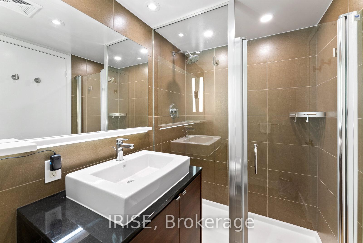
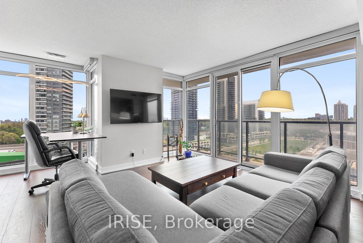
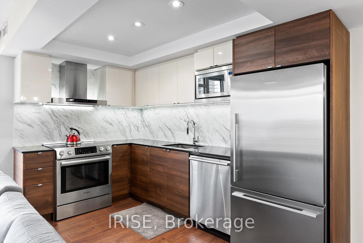
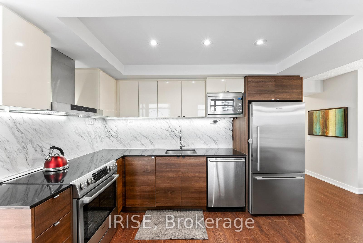
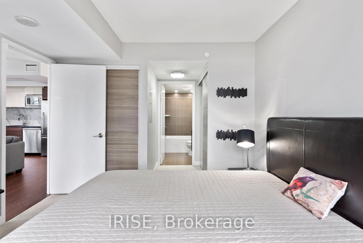
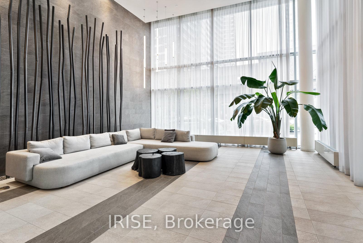
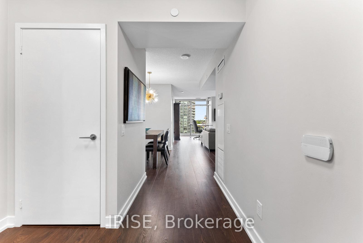
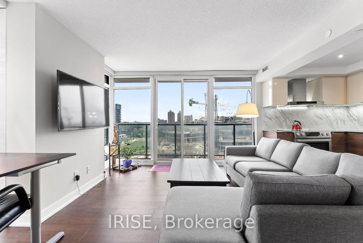
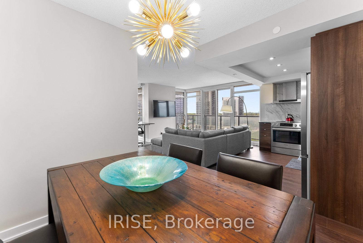
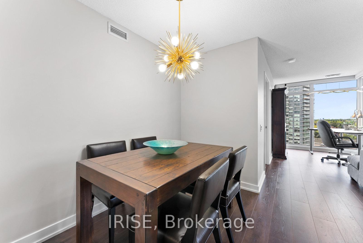
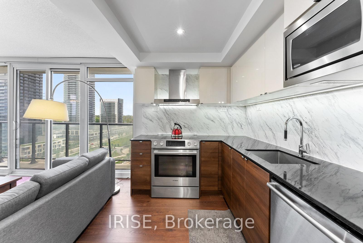
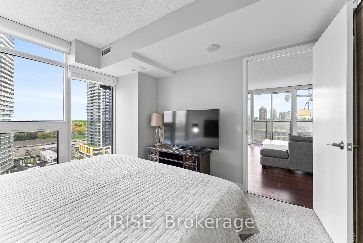
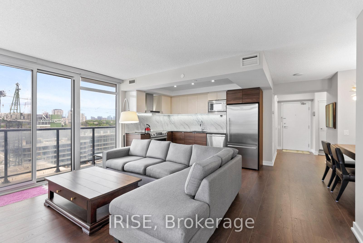
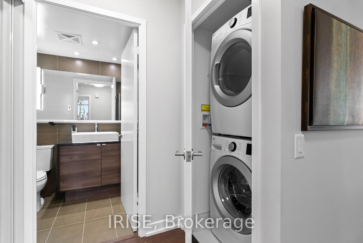
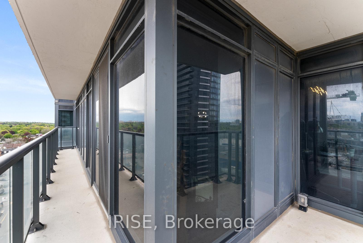
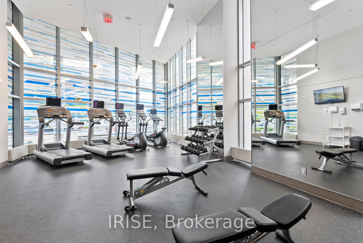
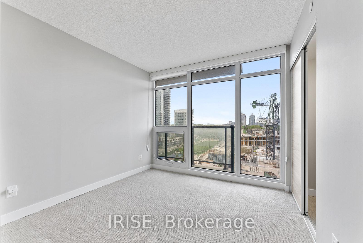
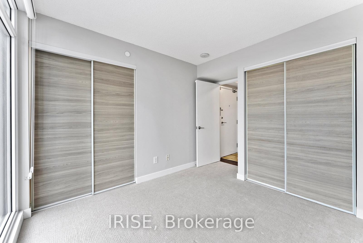

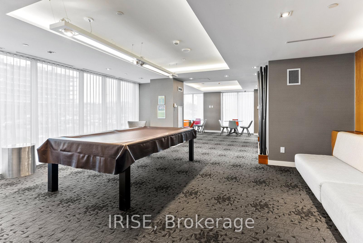








































| 949 sqft Bright & Modern Corner Unit with 129 sqft wrap-around balcony & large windows that provide forever views, 72 Esther Shiner Blvd is situated in the heart of North York. With updated lighting, finishes & fixtures throughout, this address resides in a vibrant neighbourhood known for its dynamic blend of residential, commercial & green spaces. Nestled amidst modern condominiums & bustling streets, 72 Esther Shiner Blvd offers a prime location with convenient access to various amenities & services. Whether it's enjoying a leisurely stroll in the nearby parks, grabbing a bite at a trendy restaurant, or indulging in retail therapy at nearby shops & big box stores, residents & visitors alike can relish in the diverse offerings of this lively locale. Enjoy the in-building amenities including Fitness Centre, Party Room, Study Room, Office Space, Guest Suite, 8th-Floor Outdoor Terrace & BBQ's to name only a few. 72 Esther Shiner Blvd stands as a testament to urban living at its finest. |
| Extras: Upgraded Lighting & Fixtures throughout. In-suite Locker! 2 closets in the primary bedroom, remote controlled blinds, motion activated lighting, Parking Space directly across from elevator entrance. Full-Sized Laundry Machines |
| Price | $789,800 |
| Taxes: | $3218.10 |
| Maintenance Fee: | 830.42 |
| Address: | 72 ESTHER SHINER Blvd , Unit 1706, Toronto, M2K 0C4, Ontario |
| Province/State: | Ontario |
| Condo Corporation No | TSCC |
| Level | 14 |
| Unit No | 05 |
| Directions/Cross Streets: | SHEPPARD AVE & LESLIE ST |
| Rooms: | 5 |
| Rooms +: | 1 |
| Bedrooms: | 2 |
| Bedrooms +: | 1 |
| Kitchens: | 1 |
| Family Room: | N |
| Basement: | None |
| Approximatly Age: | 6-10 |
| Property Type: | Condo Apt |
| Style: | Apartment |
| Exterior: | Concrete |
| Garage Type: | Underground |
| Garage(/Parking)Space: | 1.00 |
| Drive Parking Spaces: | 0 |
| Park #1 | |
| Parking Spot: | C 64 |
| Parking Type: | Owned |
| Legal Description: | P3 - 3064 |
| Exposure: | Sw |
| Balcony: | Open |
| Locker: | Ensuite |
| Pet Permited: | Restrict |
| Retirement Home: | N |
| Approximatly Age: | 6-10 |
| Approximatly Square Footage: | 900-999 |
| Building Amenities: | Concierge, Exercise Room, Games Room, Guest Suites, Party/Meeting Room, Visitor Parking |
| Maintenance: | 830.42 |
| CAC Included: | Y |
| Water Included: | Y |
| Common Elements Included: | Y |
| Heat Included: | Y |
| Parking Included: | Y |
| Building Insurance Included: | Y |
| Fireplace/Stove: | N |
| Heat Source: | Gas |
| Heat Type: | Forced Air |
| Central Air Conditioning: | Central Air |
| Laundry Level: | Main |
| Elevator Lift: | Y |
$
%
Years
This calculator is for demonstration purposes only. Always consult a professional
financial advisor before making personal financial decisions.
| Although the information displayed is believed to be accurate, no warranties or representations are made of any kind. |
| IRISE |
- Listing -1 of 0
|
|

Dir:
416-901-9881
Bus:
416-901-8881
Fax:
416-901-9881
| Book Showing | Email a Friend |
Jump To:
At a Glance:
| Type: | Condo - Condo Apt |
| Area: | Toronto |
| Municipality: | Toronto |
| Neighbourhood: | Bayview Village |
| Style: | Apartment |
| Lot Size: | x () |
| Approximate Age: | 6-10 |
| Tax: | $3,218.1 |
| Maintenance Fee: | $830.42 |
| Beds: | 2+1 |
| Baths: | 2 |
| Garage: | 1 |
| Fireplace: | N |
| Air Conditioning: | |
| Pool: |
Locatin Map:
Payment Calculator:

Contact Info
SOLTANIAN REAL ESTATE
Brokerage sharon@soltanianrealestate.com SOLTANIAN REAL ESTATE, Brokerage Independently owned and operated. 175 Willowdale Avenue #100, Toronto, Ontario M2N 4Y9 Office: 416-901-8881Fax: 416-901-9881Cell: 416-901-9881Office LocationFind us on map
Listing added to your favorite list
Looking for resale homes?

By agreeing to Terms of Use, you will have ability to search up to 236927 listings and access to richer information than found on REALTOR.ca through my website.

