$649,900
Available - For Sale
Listing ID: C10271827
31 Bales Ave , Unit 1816, Toronto, M2N 7L6, Ontario
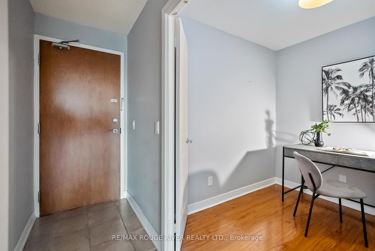
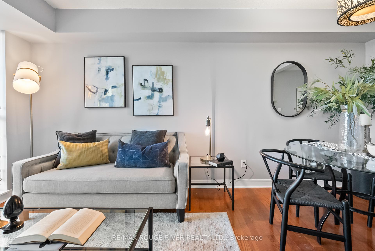
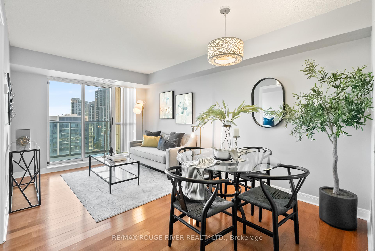
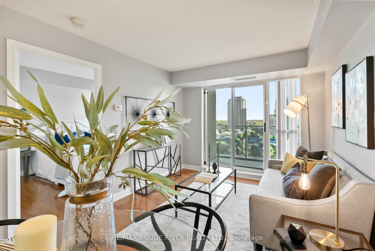
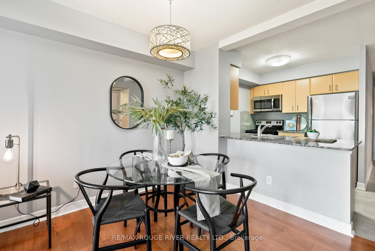
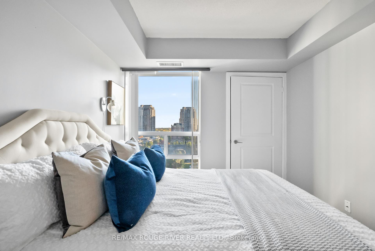
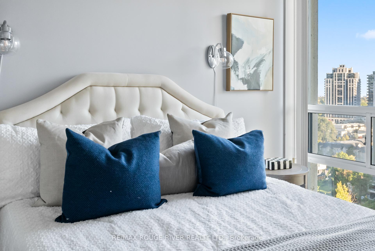
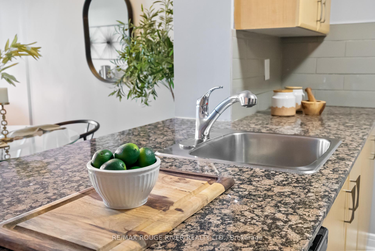
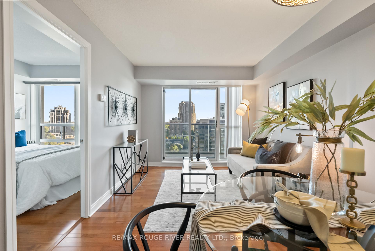
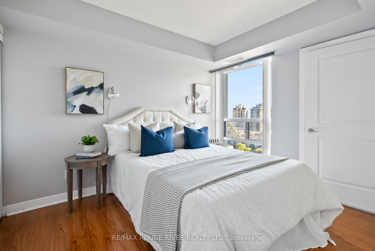
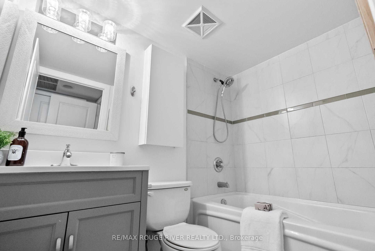
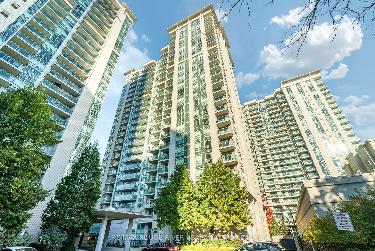
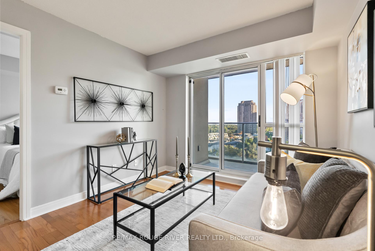
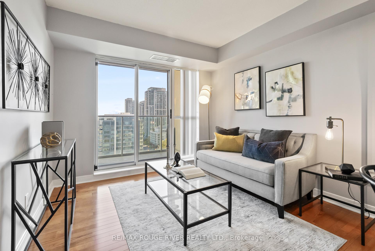
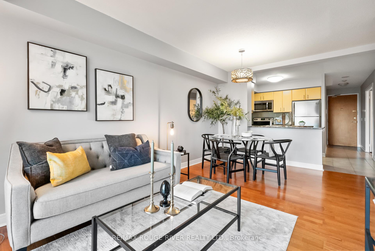
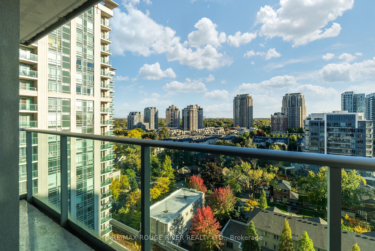
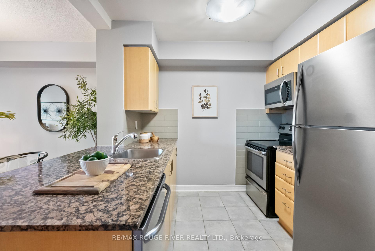
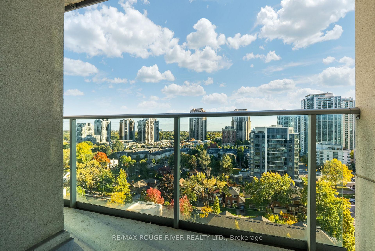
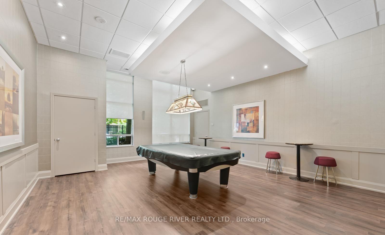
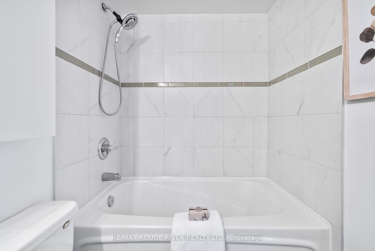
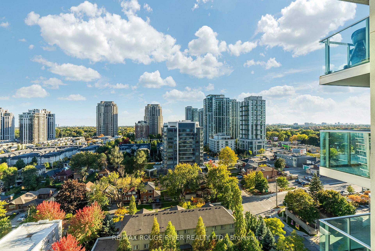
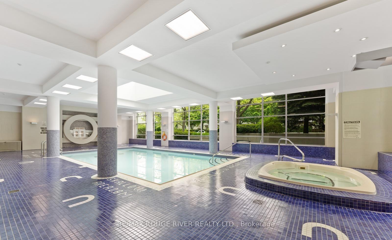
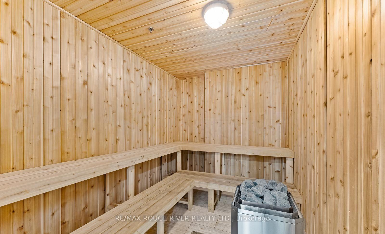
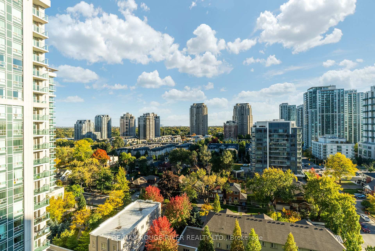
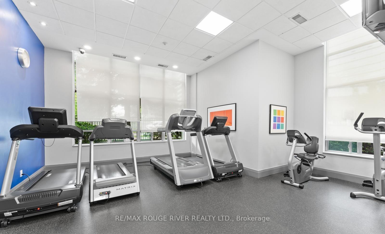
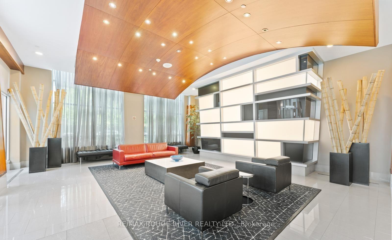
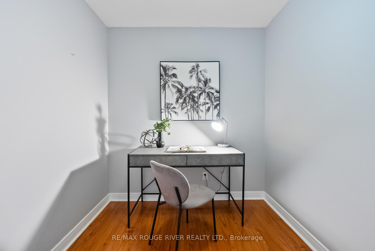
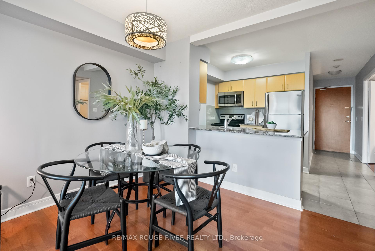
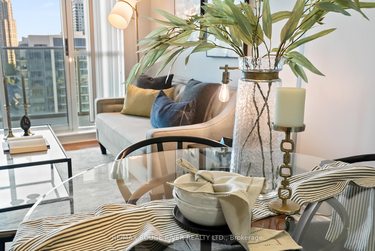
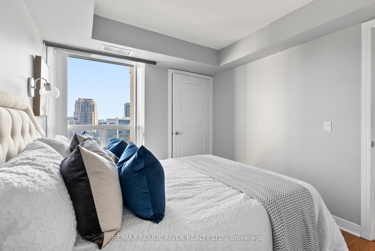
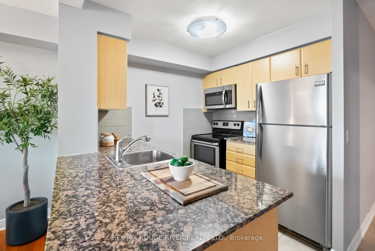
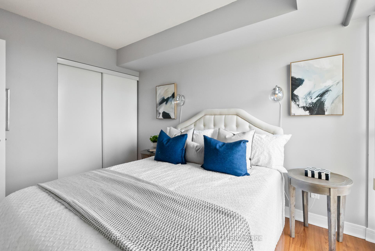
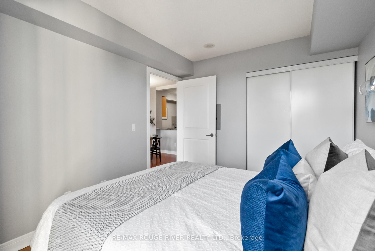
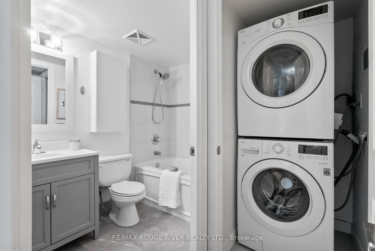
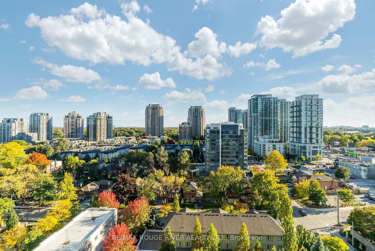
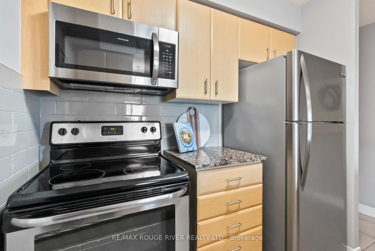
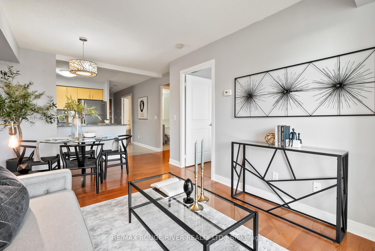
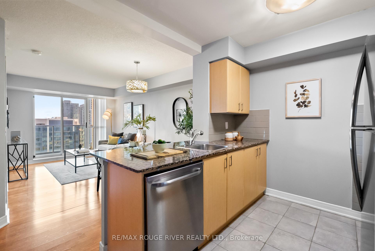






































| Welcome to this beautiful 1 + 1 bedroom condo at Cosmo Condos, offering a stunning south view that fills the space with natural light. This bright and spacious suite is in move-in condition. The open-concept layout epitomizes modern living with stunning engineered hardwood floors, perfect for entertaining or relaxing. Enjoy the bright living and dining area that opens to a balcony overlooking lush landscaping, creating a peaceful retreat right at home. The main bedroom features high end laminate floors and ample closet space. The versatile den serves as a potential second bedroom, nursery, cozy home office, or serene reading nook, adding to the functionality of this exquisite space. Situated in an excellent location, you're just steps away from the Yonge/Sheppard subway station and minutes from Highway 401. Shopping, cinema, restaurants, and a variety of amenities are all within easy reach. Experience fantastic facilities, including an indoor swimming pool, 24-hour concierge, gym, guest suites, and a party room. This condo offers immediate occupancy, making it the perfect opportunity for those seeking a vibrant lifestyle in a prime location. Don't miss out on this incredible suite! Amenities: 24 Hr Concierge, Gym, Yoga Rm, Pool, Sauna, Rec Rooms, Guest Suites, Free Visitor Parking |
| Price | $649,900 |
| Taxes: | $2381.91 |
| Maintenance Fee: | 554.67 |
| Address: | 31 Bales Ave , Unit 1816, Toronto, M2N 7L6, Ontario |
| Province/State: | Ontario |
| Condo Corporation No | TSCC |
| Level | 15 |
| Unit No | 13 |
| Directions/Cross Streets: | Yonge/Sheppard |
| Rooms: | 4 |
| Bedrooms: | 1 |
| Bedrooms +: | 1 |
| Kitchens: | 1 |
| Family Room: | N |
| Basement: | None |
| Property Type: | Condo Apt |
| Style: | Apartment |
| Exterior: | Brick |
| Garage Type: | Underground |
| Garage(/Parking)Space: | 1.00 |
| Drive Parking Spaces: | 1 |
| Park #1 | |
| Parking Spot: | A#51 |
| Parking Type: | Owned |
| Exposure: | S |
| Balcony: | Open |
| Locker: | Exclusive |
| Pet Permited: | Restrict |
| Approximatly Square Footage: | 600-699 |
| Building Amenities: | Exercise Room, Indoor Pool, Recreation Room, Sauna |
| Property Features: | Park, Place Of Worship, Public Transit, School |
| Maintenance: | 554.67 |
| Water Included: | Y |
| Common Elements Included: | Y |
| Parking Included: | Y |
| Building Insurance Included: | Y |
| Fireplace/Stove: | N |
| Heat Source: | Gas |
| Heat Type: | Forced Air |
| Central Air Conditioning: | Central Air |
| Laundry Level: | Main |
| Ensuite Laundry: | Y |
$
%
Years
This calculator is for demonstration purposes only. Always consult a professional
financial advisor before making personal financial decisions.
| Although the information displayed is believed to be accurate, no warranties or representations are made of any kind. |
| RE/MAX ROUGE RIVER REALTY LTD. |
- Listing -1 of 0
|
|

Dir:
416-901-9881
Bus:
416-901-8881
Fax:
416-901-9881
| Book Showing | Email a Friend |
Jump To:
At a Glance:
| Type: | Condo - Condo Apt |
| Area: | Toronto |
| Municipality: | Toronto |
| Neighbourhood: | Willowdale East |
| Style: | Apartment |
| Lot Size: | x () |
| Approximate Age: | |
| Tax: | $2,381.91 |
| Maintenance Fee: | $554.67 |
| Beds: | 1+1 |
| Baths: | 1 |
| Garage: | 1 |
| Fireplace: | N |
| Air Conditioning: | |
| Pool: |
Locatin Map:
Payment Calculator:

Contact Info
SOLTANIAN REAL ESTATE
Brokerage sharon@soltanianrealestate.com SOLTANIAN REAL ESTATE, Brokerage Independently owned and operated. 175 Willowdale Avenue #100, Toronto, Ontario M2N 4Y9 Office: 416-901-8881Fax: 416-901-9881Cell: 416-901-9881Office LocationFind us on map
Listing added to your favorite list
Looking for resale homes?

By agreeing to Terms of Use, you will have ability to search up to 236927 listings and access to richer information than found on REALTOR.ca through my website.

