$2,550
Available - For Rent
Listing ID: C9380714
55 Charles St East , Unit 2710, Toronto, M4Y 0J1, Ontario
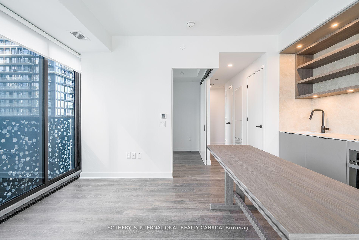
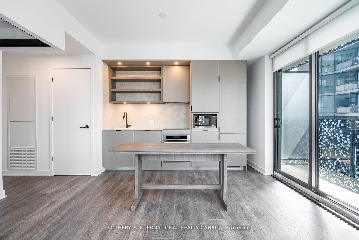
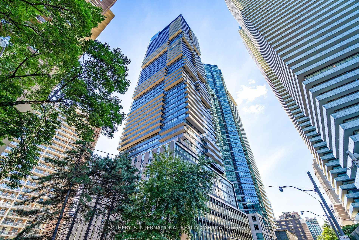
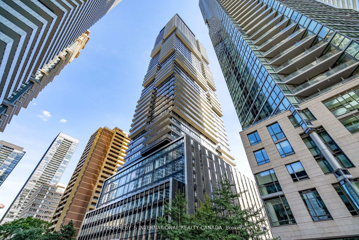
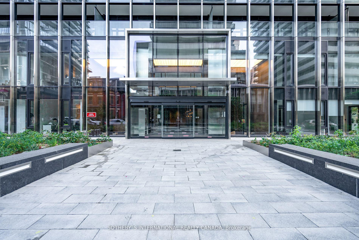
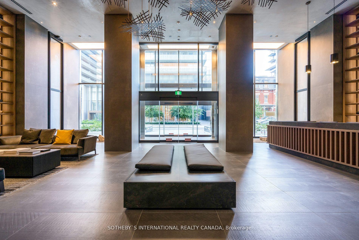
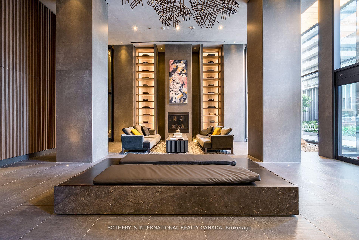
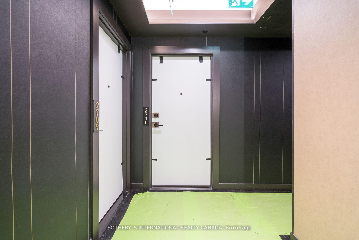
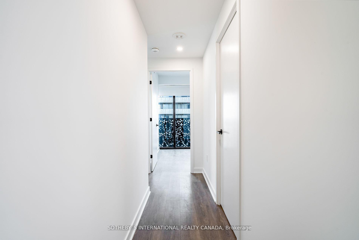
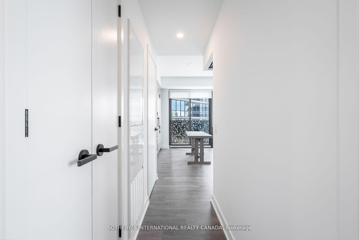
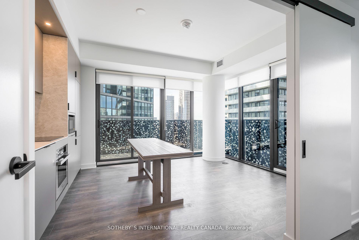
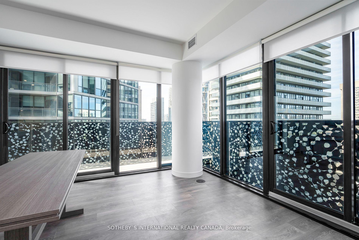
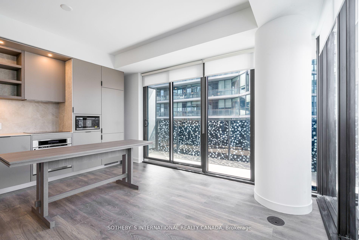
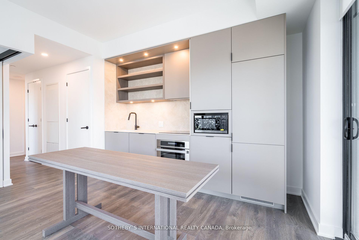
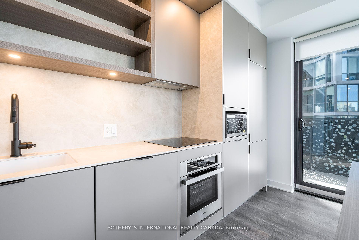
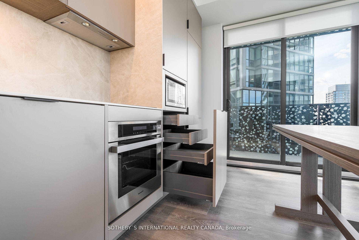
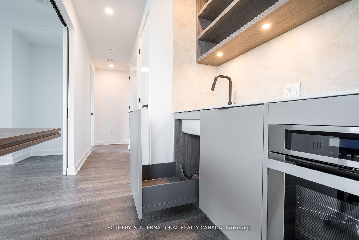
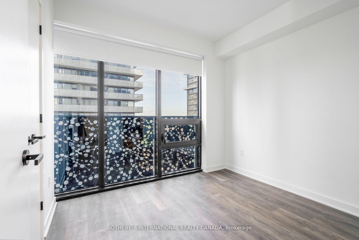
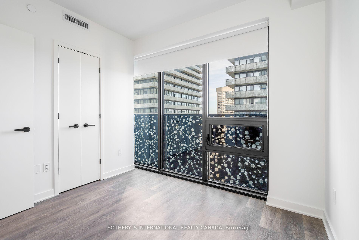
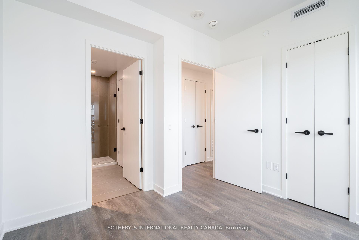
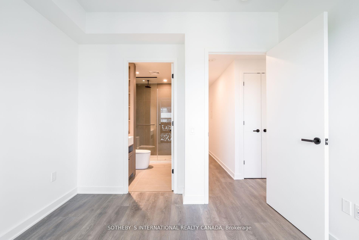
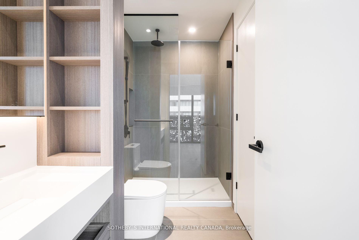
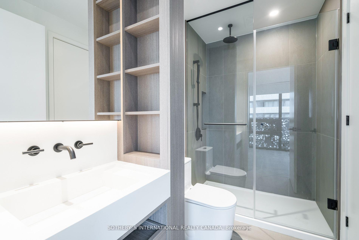
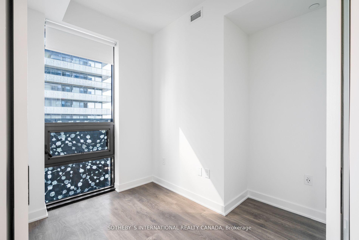
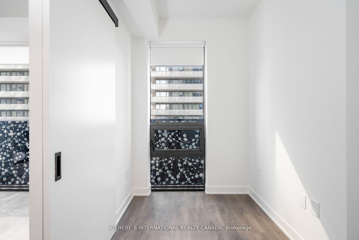
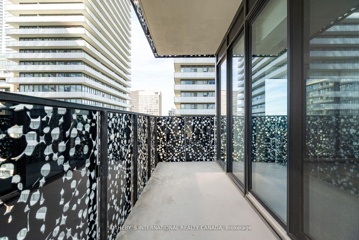
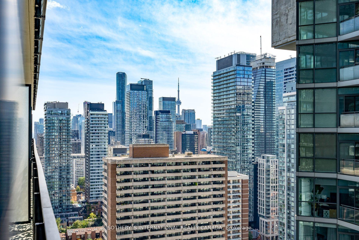
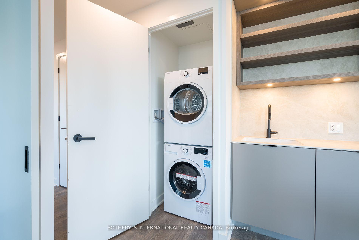
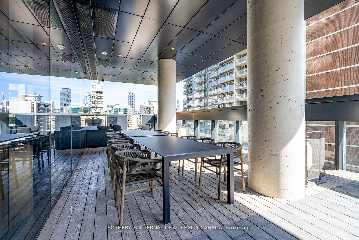
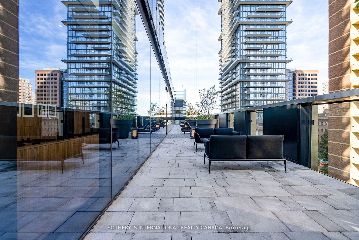
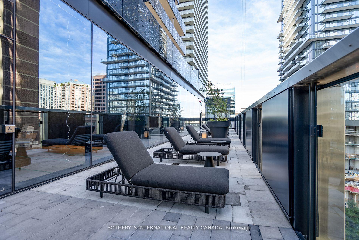
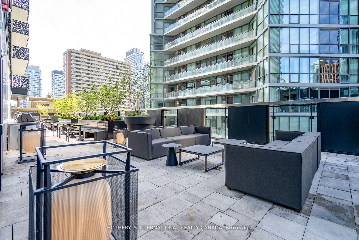
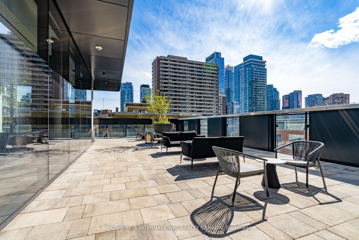
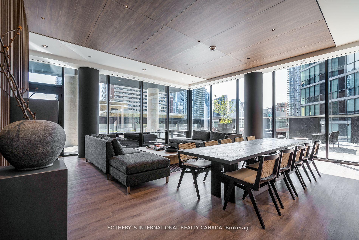
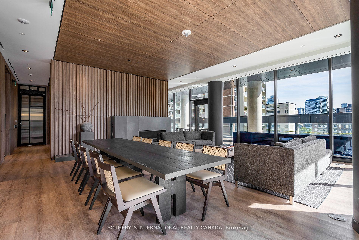
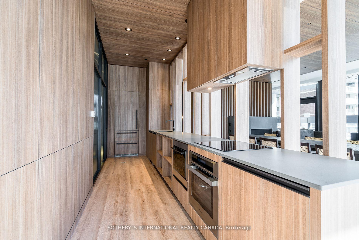
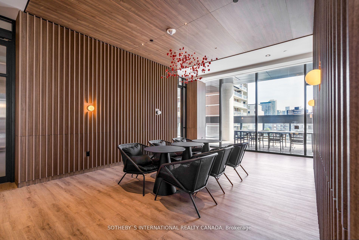
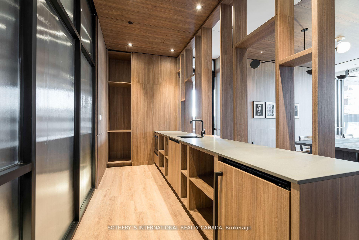
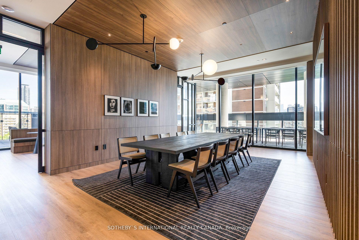
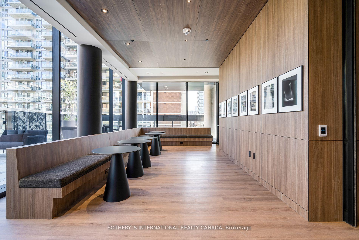








































| Experience luxury living at 55C Bloor Yorkville Residences, nestled in Toronto's esteemed Charles Street East. Developed by MOD Developments and designed by architectsAlliance, this award-winning address features an opulent lobby that sets the tone for the elegance within. The building's architecture and design reflect sophistication and modernity, making it a standout in the neighbourhood. This never-lived-in, stylish one bedroom plus den unit offers modern comfort and convenience with 9 foot smooth finish ceilings. The contemporary kitchen features a beautiful matte black faucet with pull-out sprayer, built-in fridge and dishwasher and a movable dining table perfect for entertaining or intimate meals. The open-concept living area offers a North-West view with a walkout to a spacious balcony with CN tower views and custom blinds for privacy. The bedroom offers a retreat with a large North-facing window, a closet and a three-piece ensuite bathroom that also has hallway access for convenience. The bathroom features a walk-in shower with niche, rain head, handheld shower, under sink storage and built-in shelving. The den, equipped with two sliding doors and a large window, serves perfectly as a second bedroom, office, or nursery. Residents of 55C have access to over 20,000 square feet of top-tier amenities including a spacious state-of-the-art fitness studio with virtual cycling studios, boxing area, yoga studio and change rooms with his and her steam rooms, versatile co-working and party room, and a serene outdoor lounge with BBQs. The top-floor C Lounge on the rooftop impresses with its high ceilings, caterer's kitchen, and outdoor terrace, offering breathtaking city skyline views. A guest suite ensures comfort for visitors. In a prime location, 55C Residences is steps away from premier shops, dining, the Bloor/Yonge TTC subway stop, University of Toronto and Toronto Metropolitan University. |
| Extras: Amenities include guest suite, state-of-the-art fitness studio, co-working and party room, outdoor lounge with BBQs, top-floor C Lounge with caterers kitchen, outdoor terrace, and breathtaking city skyline views. |
| Price | $2,550 |
| Address: | 55 Charles St East , Unit 2710, Toronto, M4Y 0J1, Ontario |
| Province/State: | Ontario |
| Condo Corporation No | TSCP |
| Level | 27 |
| Unit No | 10 |
| Directions/Cross Streets: | Bloor St E & Yonge St |
| Rooms: | 3 |
| Rooms +: | 1 |
| Bedrooms: | 1 |
| Bedrooms +: | 1 |
| Kitchens: | 1 |
| Family Room: | N |
| Basement: | None |
| Furnished: | N |
| Approximatly Age: | New |
| Property Type: | Condo Apt |
| Style: | Apartment |
| Exterior: | Other |
| Garage Type: | Underground |
| Garage(/Parking)Space: | 0.00 |
| Drive Parking Spaces: | 0 |
| Park #1 | |
| Parking Type: | None |
| Exposure: | Nw |
| Balcony: | Open |
| Locker: | Owned |
| Pet Permited: | Restrict |
| Approximatly Age: | New |
| Approximatly Square Footage: | 500-599 |
| Building Amenities: | Concierge, Guest Suites, Gym, Party/Meeting Room, Rooftop Deck/Garden, Visitor Parking |
| Property Features: | Hospital, Library, Park, Place Of Worship, Public Transit, Rec Centre |
| CAC Included: | Y |
| Common Elements Included: | Y |
| Building Insurance Included: | Y |
| Fireplace/Stove: | N |
| Heat Source: | Gas |
| Heat Type: | Heat Pump |
| Central Air Conditioning: | Central Air |
| Ensuite Laundry: | Y |
| Although the information displayed is believed to be accurate, no warranties or representations are made of any kind. |
| SOTHEBY`S INTERNATIONAL REALTY CANADA |
- Listing -1 of 0
|
|

Dir:
416-901-9881
Bus:
416-901-8881
Fax:
416-901-9881
| Virtual Tour | Book Showing | Email a Friend |
Jump To:
At a Glance:
| Type: | Condo - Condo Apt |
| Area: | Toronto |
| Municipality: | Toronto |
| Neighbourhood: | Church-Yonge Corridor |
| Style: | Apartment |
| Lot Size: | x () |
| Approximate Age: | New |
| Tax: | $0 |
| Maintenance Fee: | $0 |
| Beds: | 1+1 |
| Baths: | 1 |
| Garage: | 0 |
| Fireplace: | N |
| Air Conditioning: | |
| Pool: |
Locatin Map:

Contact Info
SOLTANIAN REAL ESTATE
Brokerage sharon@soltanianrealestate.com SOLTANIAN REAL ESTATE, Brokerage Independently owned and operated. 175 Willowdale Avenue #100, Toronto, Ontario M2N 4Y9 Office: 416-901-8881Fax: 416-901-9881Cell: 416-901-9881Office LocationFind us on map
Listing added to your favorite list
Looking for resale homes?

By agreeing to Terms of Use, you will have ability to search up to 236927 listings and access to richer information than found on REALTOR.ca through my website.

