$565,000
Available - For Sale
Listing ID: X10441755
405 Kingscourt Dr , Unit 4, Waterloo, N2K 3R4, Ontario
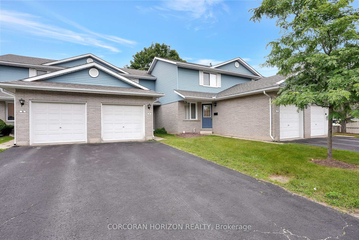
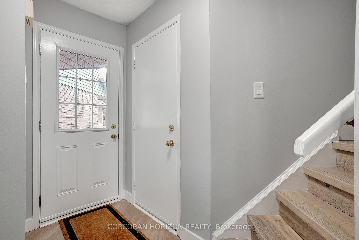
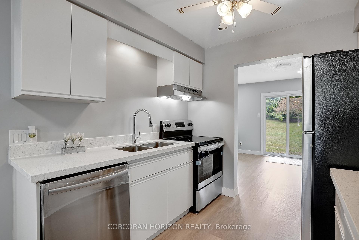
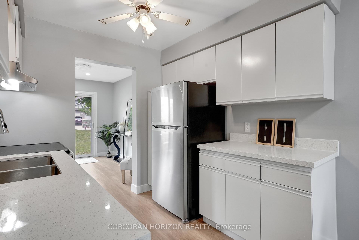
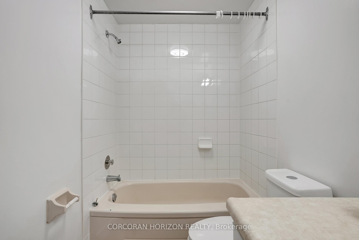
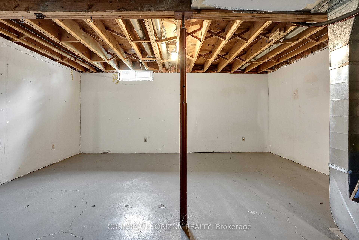
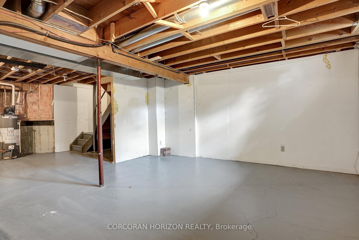
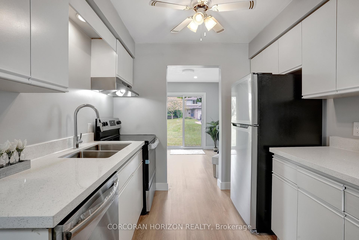
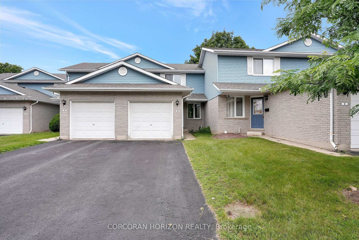
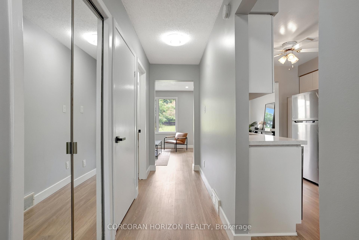
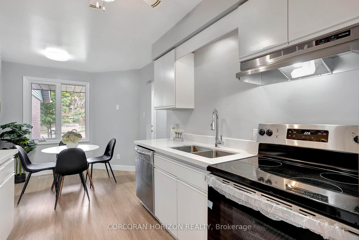
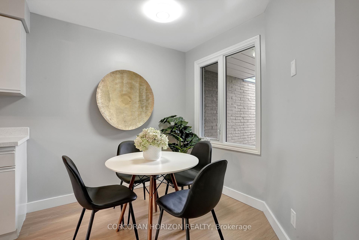
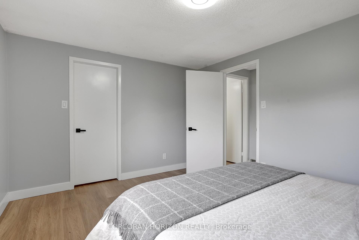
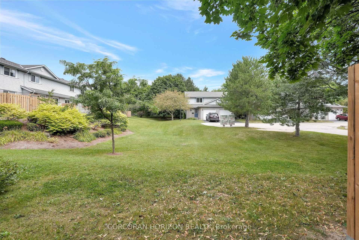
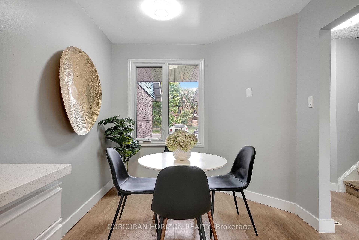
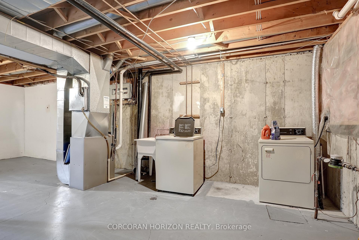
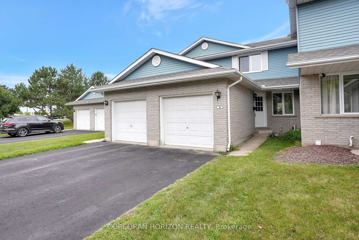
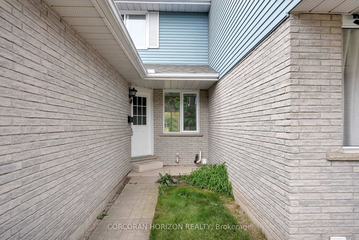
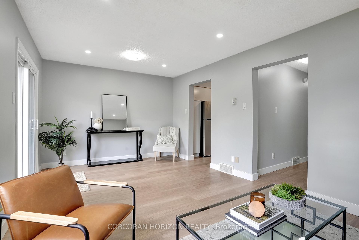
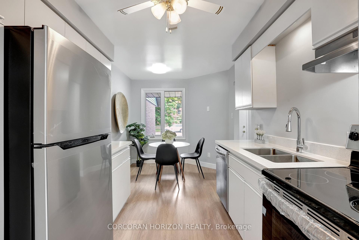
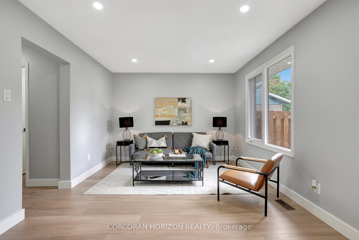
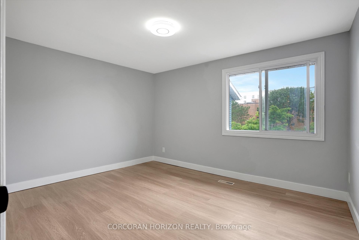
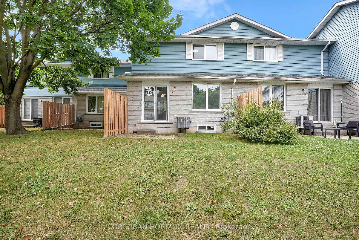
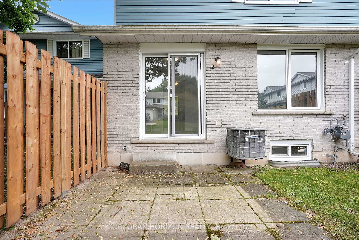
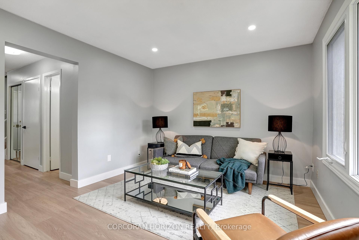
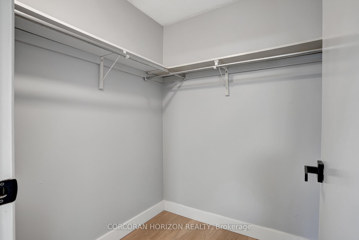
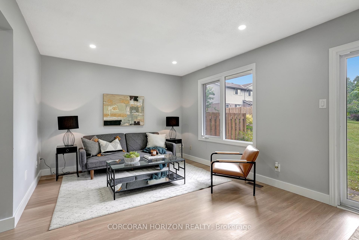
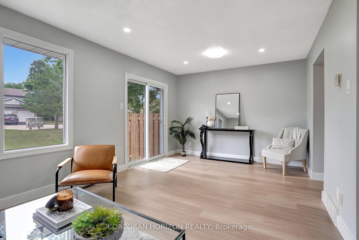
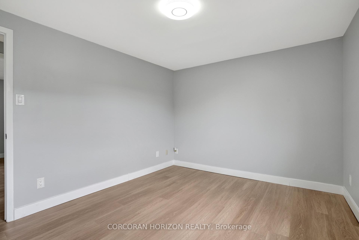
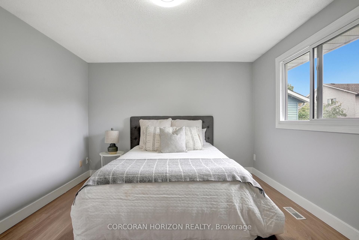
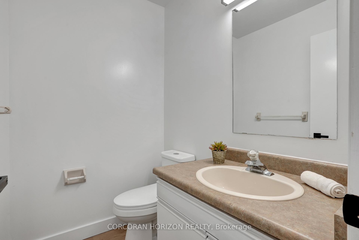
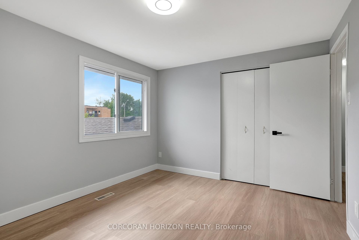
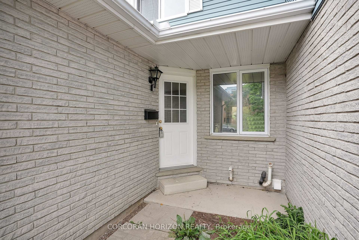
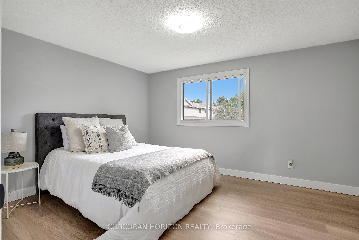
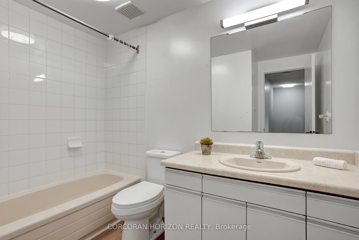
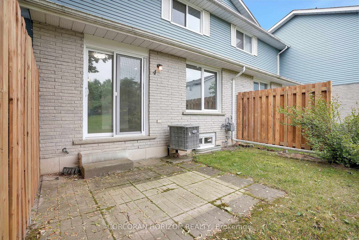
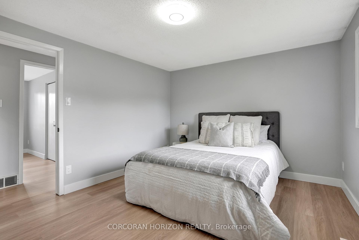
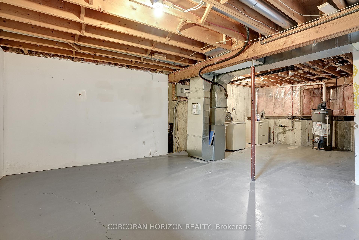
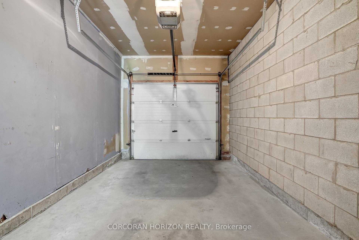
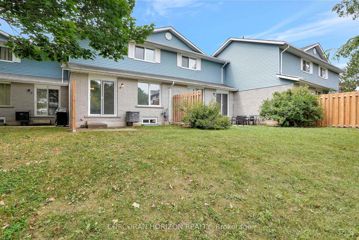








































| Welcome to Unit 4, 405 Kingscourt Drive, Waterloo a stylishly updated 2-bedroom, 2-bathroom condo townhouse that effortlessly combines modern comfort with outstanding convenience. As you step inside,you'll immediately appreciate the newly updated flooring that leads to a contemporary galley kitchen. This space features elegant quartz countertops and brand new stainless steel appliances. The kitchen seamlessly transitions into a bright eat-in dining area, enhanced by a large window that bathes the room in natural light.At the rear of the main floor, the living room offers a bright and airy ambiance, accentuated by a sliding glass door that opens to a private backyard perfect for relaxation or entertaining. Upstairs, you'll find two generously sized bedrooms, including a primary bedroom with a spacious walk-in closet. This level is completed by a chic 4-piece bathroom. The basement provides a versatile space, ready for your personal touch. Whether you envision it as an additional bedroom, a rec room, an office, or a home gym, the choice is yours. Location is key, and this property excels. Enjoy the close proximity to Conestoga Mall and the short drive to Uptown Waterloo. With restaurants, public transit, and shopping all within walking distance,convenience is at your doorstep. Plus, quick access to the Conestoga Parkway makes commuting effortless.Discover modern living with unparalleled convenience in this delightful townhouse make it your new home today! |
| Price | $565,000 |
| Taxes: | $2926.80 |
| Assessment: | $230000 |
| Assessment Year: | 2024 |
| Maintenance Fee: | 347.20 |
| Address: | 405 Kingscourt Dr , Unit 4, Waterloo, N2K 3R4, Ontario |
| Province/State: | Ontario |
| Condo Corporation No | WNCC |
| Level | 0 |
| Unit No | 4 |
| Directions/Cross Streets: | Davenport Road |
| Rooms: | 5 |
| Bedrooms: | 2 |
| Bedrooms +: | |
| Kitchens: | 1 |
| Family Room: | N |
| Basement: | Full, Unfinished |
| Approximatly Age: | 31-50 |
| Property Type: | Condo Townhouse |
| Style: | 2-Storey |
| Exterior: | Brick, Vinyl Siding |
| Garage Type: | Attached |
| Garage(/Parking)Space: | 1.00 |
| Drive Parking Spaces: | 2 |
| Park #1 | |
| Parking Type: | Exclusive |
| Exposure: | S |
| Balcony: | None |
| Locker: | None |
| Pet Permited: | Restrict |
| Approximatly Age: | 31-50 |
| Approximatly Square Footage: | 1000-1199 |
| Property Features: | Cul De Sac, Park, Public Transit, Rec Centre, School |
| Maintenance: | 347.20 |
| Common Elements Included: | Y |
| Building Insurance Included: | Y |
| Fireplace/Stove: | N |
| Heat Source: | Gas |
| Heat Type: | Forced Air |
| Central Air Conditioning: | Central Air |
| Ensuite Laundry: | Y |
$
%
Years
This calculator is for demonstration purposes only. Always consult a professional
financial advisor before making personal financial decisions.
| Although the information displayed is believed to be accurate, no warranties or representations are made of any kind. |
| CORCORAN HORIZON REALTY |
- Listing -1 of 0
|
|

Dir:
416-901-9881
Bus:
416-901-8881
Fax:
416-901-9881
| Virtual Tour | Book Showing | Email a Friend |
Jump To:
At a Glance:
| Type: | Condo - Condo Townhouse |
| Area: | Waterloo |
| Municipality: | Waterloo |
| Neighbourhood: | |
| Style: | 2-Storey |
| Lot Size: | x () |
| Approximate Age: | 31-50 |
| Tax: | $2,926.8 |
| Maintenance Fee: | $347.2 |
| Beds: | 2 |
| Baths: | 2 |
| Garage: | 1 |
| Fireplace: | N |
| Air Conditioning: | |
| Pool: |
Locatin Map:
Payment Calculator:

Contact Info
SOLTANIAN REAL ESTATE
Brokerage sharon@soltanianrealestate.com SOLTANIAN REAL ESTATE, Brokerage Independently owned and operated. 175 Willowdale Avenue #100, Toronto, Ontario M2N 4Y9 Office: 416-901-8881Fax: 416-901-9881Cell: 416-901-9881Office LocationFind us on map
Listing added to your favorite list
Looking for resale homes?

By agreeing to Terms of Use, you will have ability to search up to 236927 listings and access to richer information than found on REALTOR.ca through my website.

