$780,000
Available - For Sale
Listing ID: W9415403
1525 South Parade Crt , Unit 7, Mississauga, L5M 6E9, Ontario
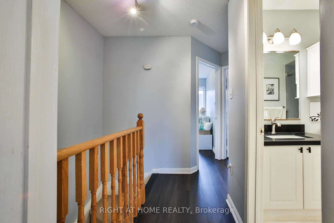
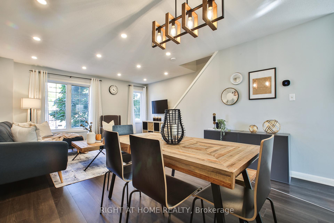
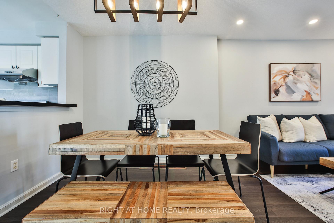
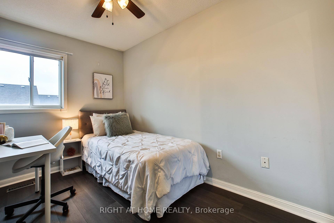
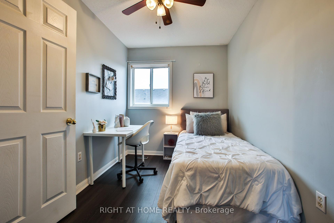
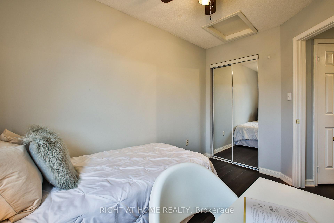
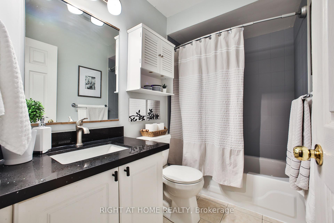
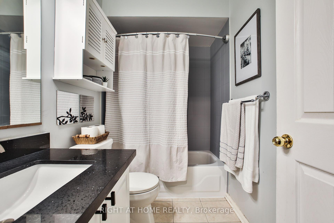
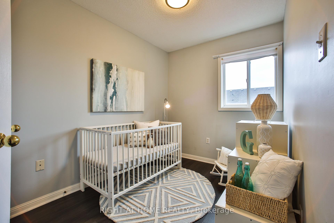
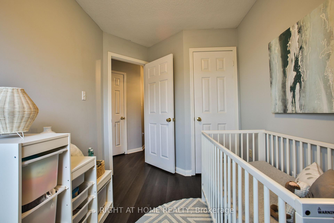
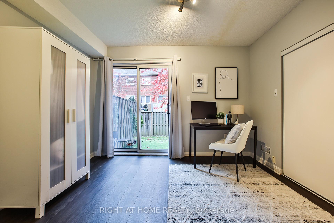
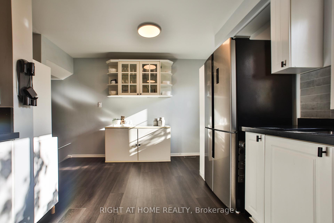
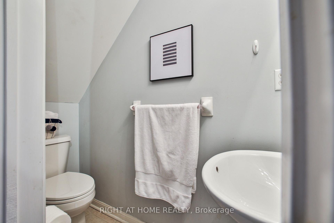
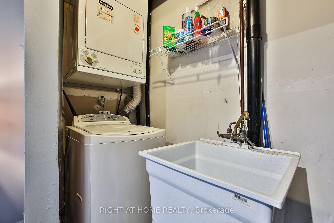
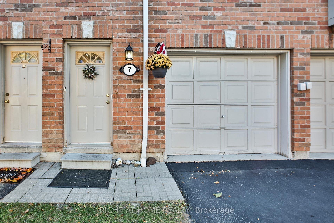
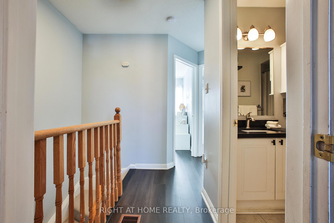
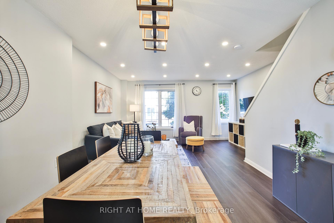
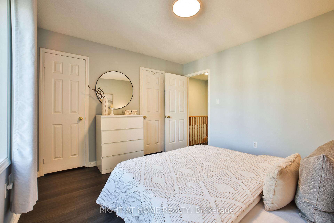
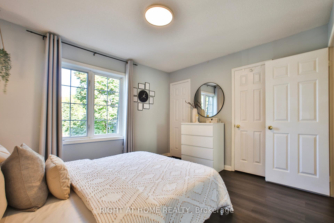
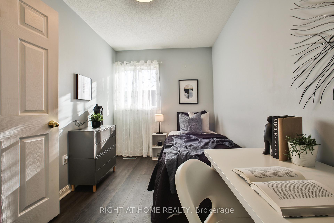
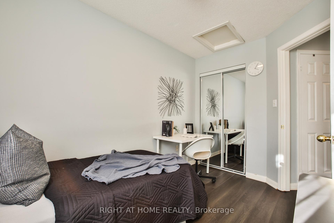
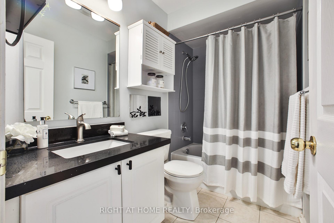
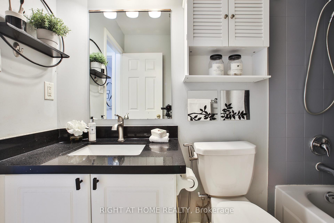
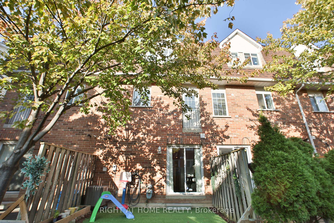
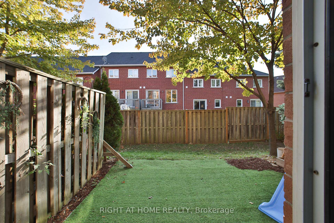
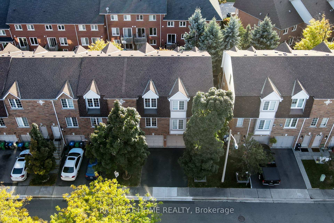
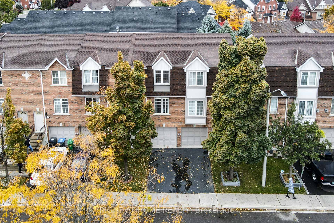
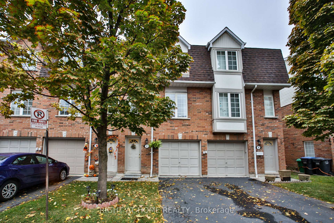
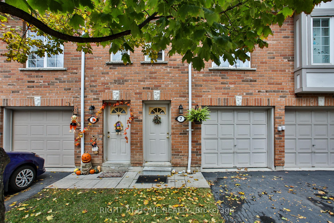
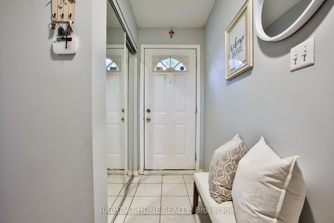
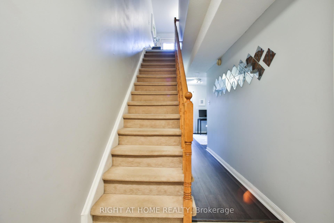
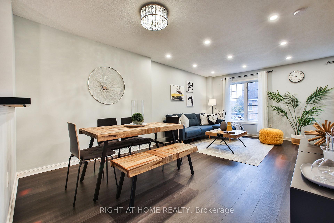
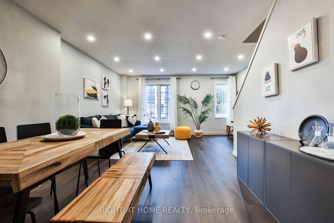
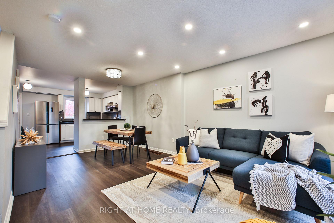
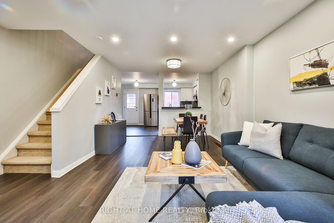
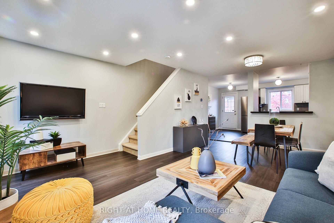
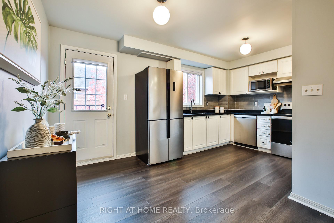
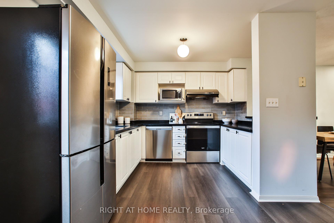
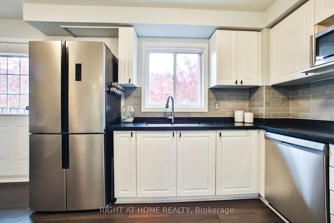
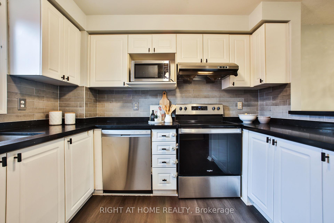
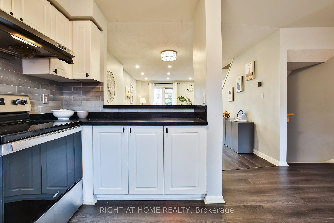
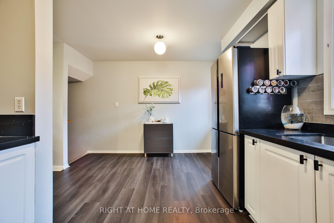
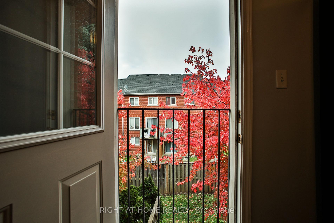
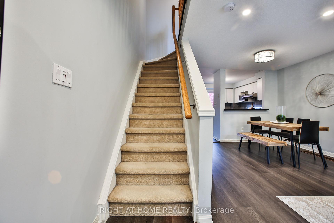
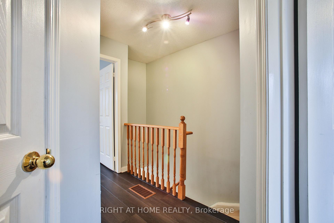
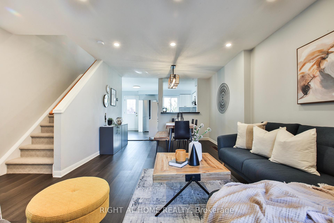
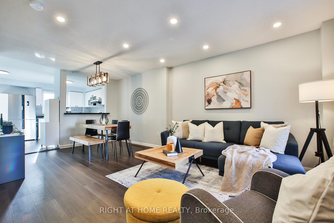
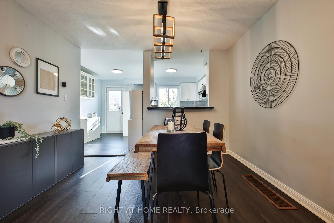
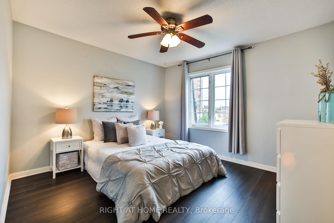
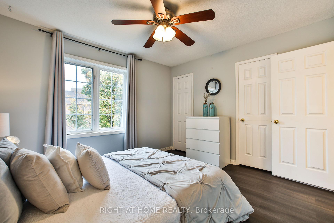
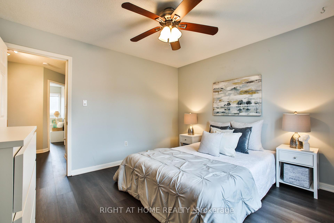
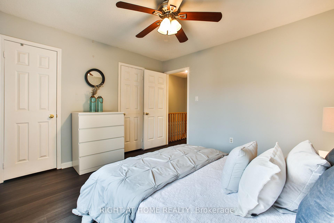
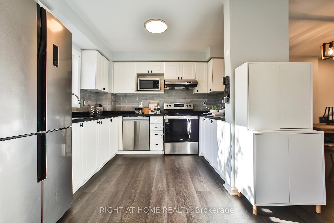
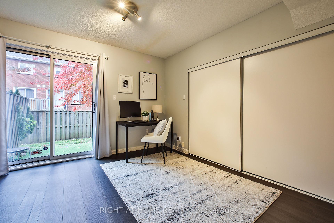

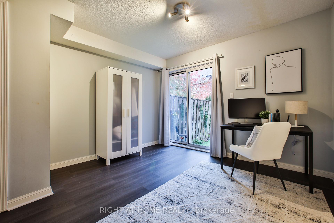
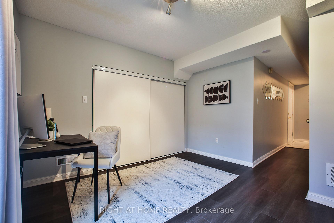
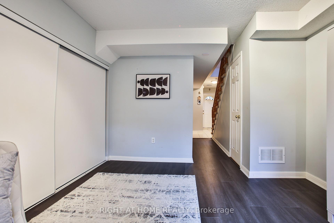
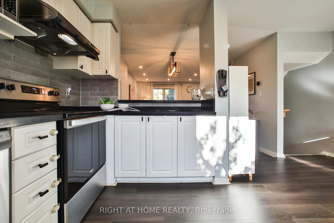
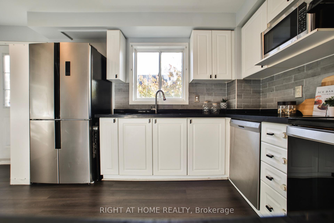
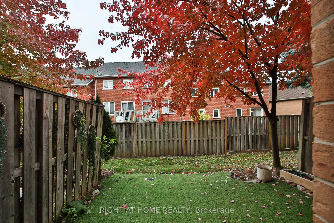
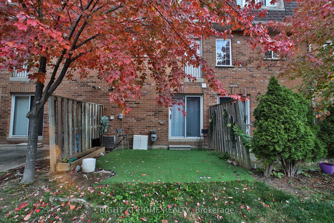
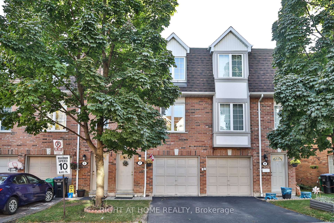
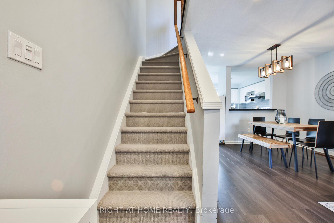
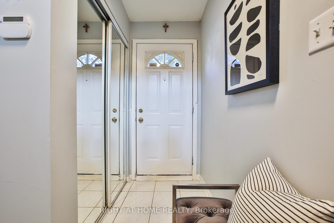
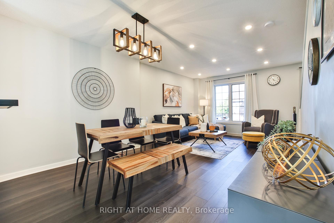
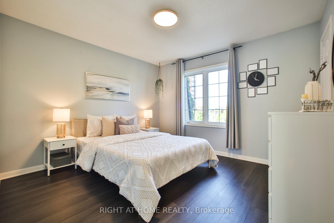
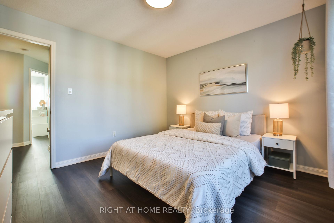
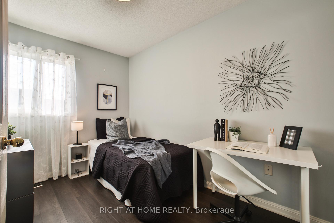
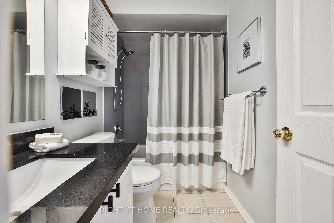
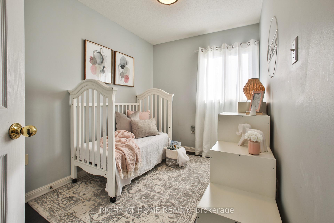
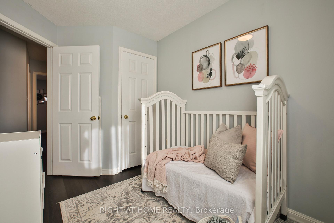
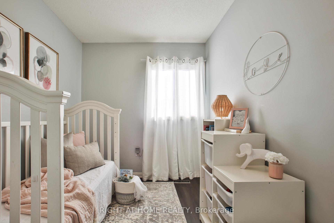
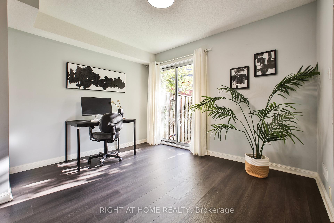
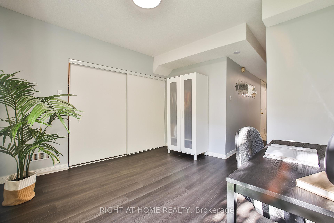
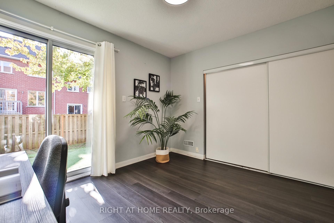
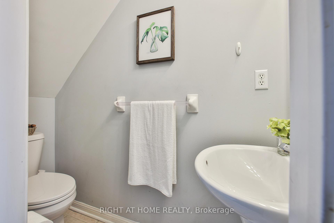
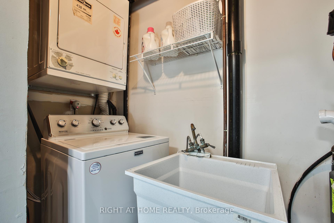
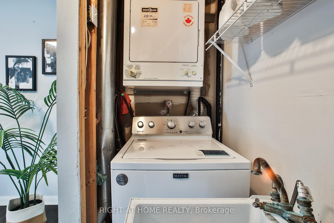
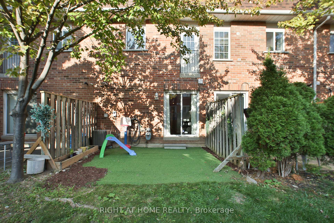
















































































| VERY LOW MAINTENANCE FEE CONDO TOWNHOUSE WITH 3 GOOD SIZED BEDROOMS PLUS DEN. WALK OUT BASEMENT WHICH CAN BE USED AS AN OFFICE OR 4TH BEDROOM. 2 WASHROOMS. SOAKER TUB. BRIGHT, SPACIOUS AND RENOVATED. NEW VINYL PLANK FLOORING THROUGHOUT. POTLIGHTS. OPEN CONCEPT LIVING/DINING/KITCHEN. POTLIGHTS. FRESHLY PAINTED. NEW BERBER BROADLOOM ON STAIRCASE. STAINLESS STEEL KITCHEN APPLIANCES. QUARTZ COUNTERTOP. LOTS OF KITCHEN CABINETS AND STORAGE. ATTACHED GARAGE WITH INSIDE ENTRY TO HOME. FANTASTIC LOCATION WITH GREAT SCHOOLS, SHOPPING, TRANSIT WITHIN WALKING DISTANCE. GO TRAIN AND HWY ACCESS WITHIN MINUTES. THIS IS A VERY WELL CARED FOR HOME. SHOWS VERY WELL. A MUST SEE. |
| Extras: GREAT FAMILY FRIENDLY NEIGHBOURHOOD |
| Price | $780,000 |
| Taxes: | $3616.20 |
| Maintenance Fee: | 185.00 |
| Address: | 1525 South Parade Crt , Unit 7, Mississauga, L5M 6E9, Ontario |
| Province/State: | Ontario |
| Condo Corporation No | PCP 6 |
| Level | 1 |
| Unit No | 7 |
| Directions/Cross Streets: | EGLINTON/ CREDITVIEW |
| Rooms: | 9 |
| Bedrooms: | 3 |
| Bedrooms +: | 1 |
| Kitchens: | 1 |
| Family Room: | N |
| Basement: | Finished, W/O |
| Approximatly Age: | 16-30 |
| Property Type: | Condo Townhouse |
| Style: | 3-Storey |
| Exterior: | Brick Front |
| Garage Type: | Attached |
| Garage(/Parking)Space: | 1.00 |
| Drive Parking Spaces: | 1 |
| Park #1 | |
| Parking Type: | Owned |
| Exposure: | E |
| Balcony: | Jlte |
| Locker: | None |
| Pet Permited: | Restrict |
| Approximatly Age: | 16-30 |
| Approximatly Square Footage: | 1000-1199 |
| Building Amenities: | Bbqs Allowed, Visitor Parking |
| Property Features: | Clear View, Park, Public Transit, Rec Centre, School, School Bus Route |
| Maintenance: | 185.00 |
| Common Elements Included: | Y |
| Parking Included: | Y |
| Building Insurance Included: | Y |
| Fireplace/Stove: | N |
| Heat Source: | Gas |
| Heat Type: | Forced Air |
| Central Air Conditioning: | Central Air |
| Laundry Level: | Main |
| Ensuite Laundry: | Y |
$
%
Years
This calculator is for demonstration purposes only. Always consult a professional
financial advisor before making personal financial decisions.
| Although the information displayed is believed to be accurate, no warranties or representations are made of any kind. |
| RIGHT AT HOME REALTY |
- Listing -1 of 0
|
|

Dir:
416-901-9881
Bus:
416-901-8881
Fax:
416-901-9881
| Virtual Tour | Book Showing | Email a Friend |
Jump To:
At a Glance:
| Type: | Condo - Condo Townhouse |
| Area: | Peel |
| Municipality: | Mississauga |
| Neighbourhood: | East Credit |
| Style: | 3-Storey |
| Lot Size: | x () |
| Approximate Age: | 16-30 |
| Tax: | $3,616.2 |
| Maintenance Fee: | $185 |
| Beds: | 3+1 |
| Baths: | 2 |
| Garage: | 1 |
| Fireplace: | N |
| Air Conditioning: | |
| Pool: |
Locatin Map:
Payment Calculator:

Contact Info
SOLTANIAN REAL ESTATE
Brokerage sharon@soltanianrealestate.com SOLTANIAN REAL ESTATE, Brokerage Independently owned and operated. 175 Willowdale Avenue #100, Toronto, Ontario M2N 4Y9 Office: 416-901-8881Fax: 416-901-9881Cell: 416-901-9881Office LocationFind us on map
Listing added to your favorite list
Looking for resale homes?

By agreeing to Terms of Use, you will have ability to search up to 236927 listings and access to richer information than found on REALTOR.ca through my website.

