$499,000
Available - For Sale
Listing ID: C9768260
82 Dalhousie St , Unit 2105, Toronto, M5B 0C5, Ontario
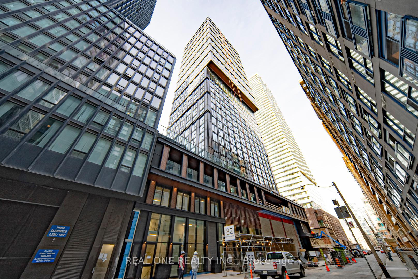
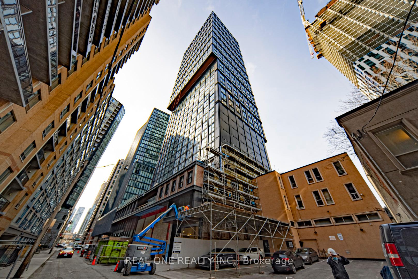
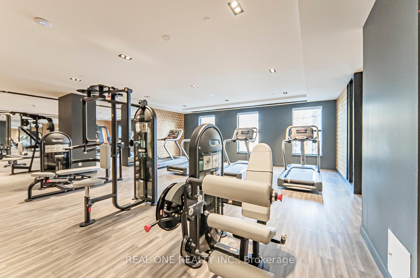

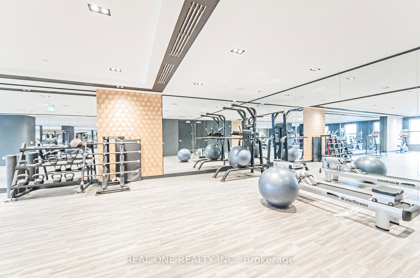
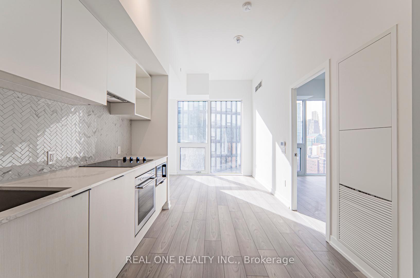
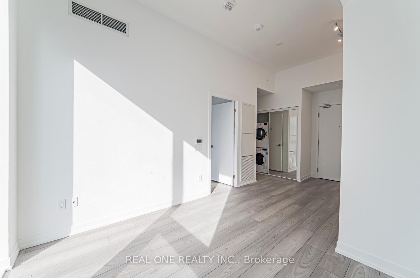
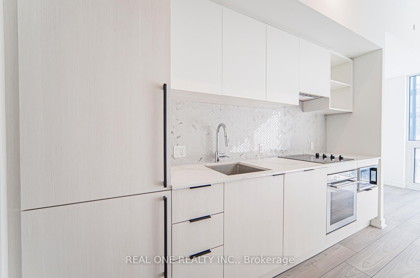
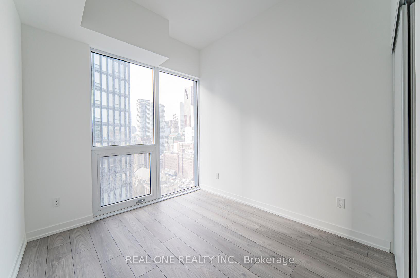
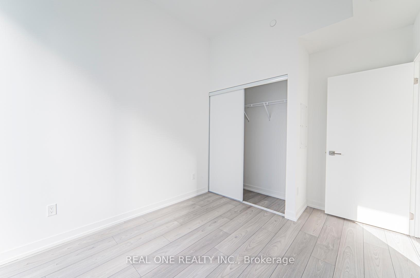
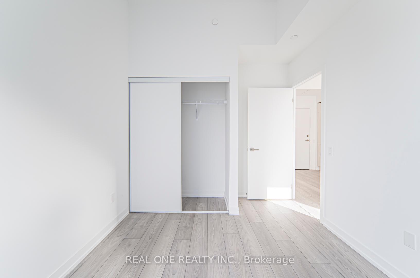
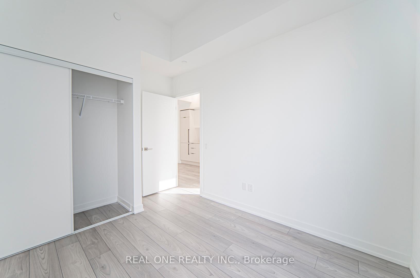
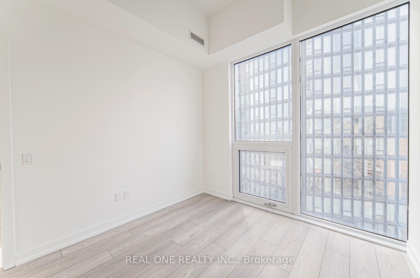
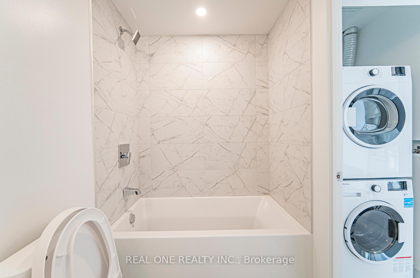
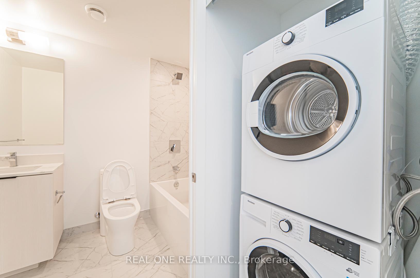
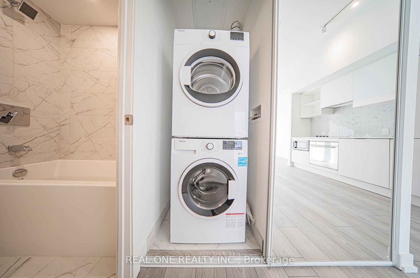
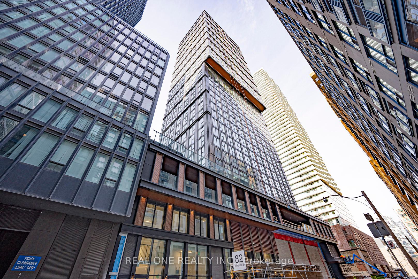
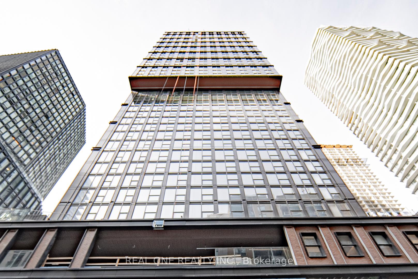
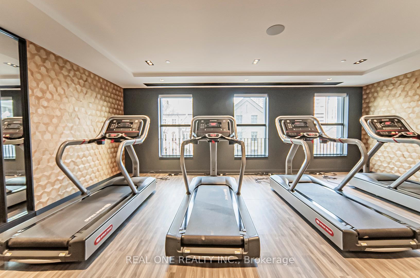
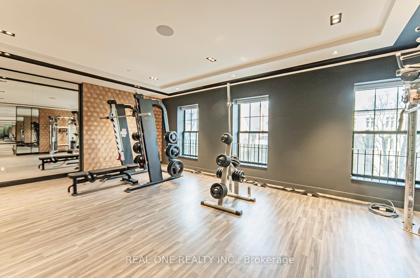
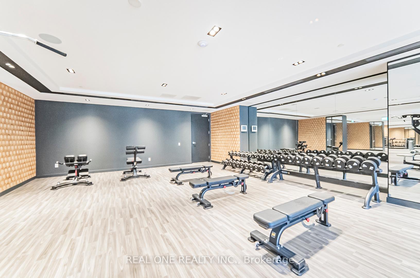
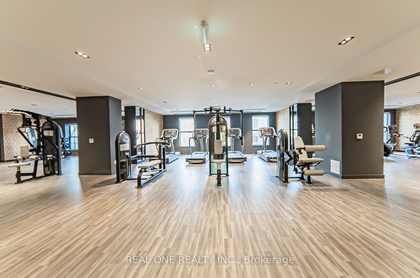
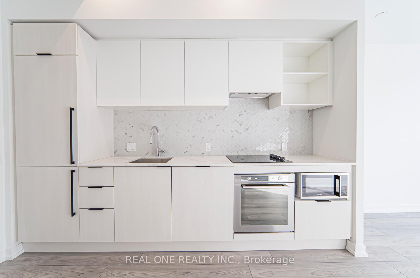
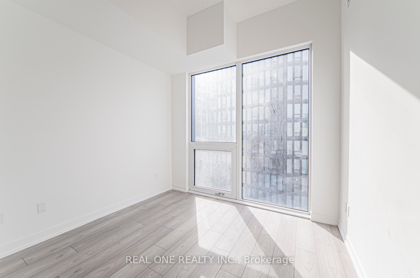
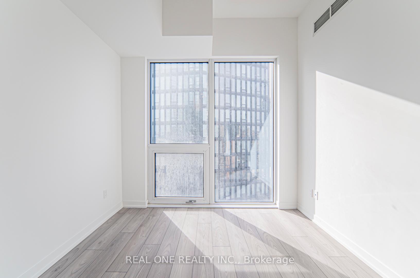
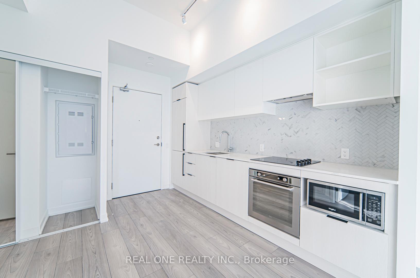
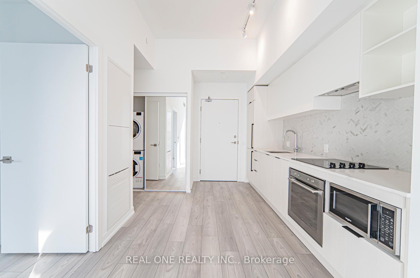
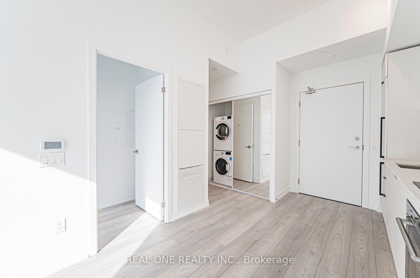
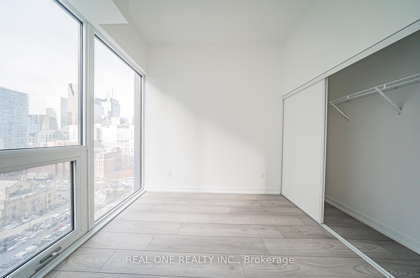
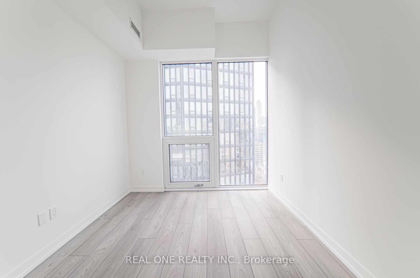
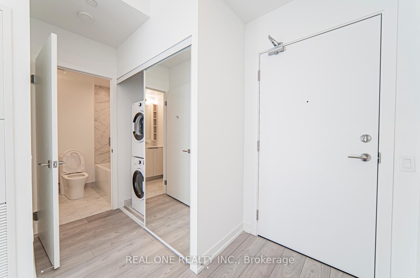
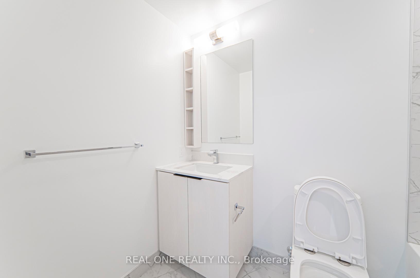
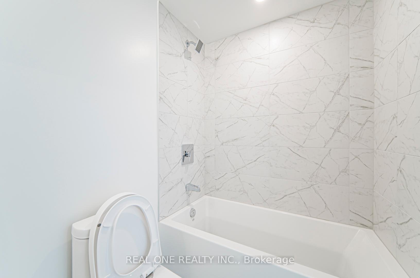

































| Welcome To The Brand New Exquisite 199 Church Condo, Located In The Heart of Toronto Downtown Core At Dundas & Church. This Luxury Building Has A Beautifully Spacious Lobby & Fitness Centre. This Modern One Bedroom Unit Includes A Modern Design Kitchen With Quartz Countertop. Fantastic View & Smooth 9" Ceilings, Large Windows from Floor To Ceiling! A Cozy Open Concept Space With A Great Layout. You Can Truly Enjoy The Convenient Location With This Move-In Ready Suite! Steps To The Subway, Eaton Centre, U Of T, All Popular Restaurants & Night Clubs, Gardiner Highway And So Many Places To Go! Right At Your Doorstep! Can't Miss It!! |
| Extras: All Elf's, All Windows Coverings, S/S Appliances, All B/I Fridge, Stove, Dishwasher, Microwave, Quartz Kitchen Countertops, High-Speed Internet, Maintenance Fee & All Measurements & Tax Are To Be Verified By Buyer Or Buyer's Agent |
| Price | $499,000 |
| Taxes: | $0.00 |
| Maintenance Fee: | 351.48 |
| Address: | 82 Dalhousie St , Unit 2105, Toronto, M5B 0C5, Ontario |
| Province/State: | Ontario |
| Condo Corporation No | TSCC |
| Level | 18 |
| Unit No | 4 |
| Directions/Cross Streets: | Dundas & Church |
| Rooms: | 3 |
| Bedrooms: | 1 |
| Bedrooms +: | |
| Kitchens: | 1 |
| Family Room: | N |
| Basement: | None |
| Approximatly Age: | New |
| Property Type: | Condo Apt |
| Style: | Apartment |
| Exterior: | Other |
| Garage Type: | Underground |
| Garage(/Parking)Space: | 0.00 |
| Drive Parking Spaces: | 0 |
| Park #1 | |
| Parking Type: | None |
| Exposure: | Sw |
| Balcony: | None |
| Locker: | None |
| Pet Permited: | N |
| Retirement Home: | N |
| Approximatly Age: | New |
| Approximatly Square Footage: | 0-499 |
| Building Amenities: | Concierge, Games Room, Gym, Party/Meeting Room |
| Property Features: | Arts Centre, Library, Park, Public Transit, Rec Centre, School |
| Maintenance: | 351.48 |
| CAC Included: | Y |
| Common Elements Included: | Y |
| Building Insurance Included: | Y |
| Fireplace/Stove: | N |
| Heat Source: | Gas |
| Heat Type: | Forced Air |
| Central Air Conditioning: | Central Air |
| Laundry Level: | Main |
| Elevator Lift: | Y |
$
%
Years
This calculator is for demonstration purposes only. Always consult a professional
financial advisor before making personal financial decisions.
| Although the information displayed is believed to be accurate, no warranties or representations are made of any kind. |
| REAL ONE REALTY INC. |
- Listing -1 of 0
|
|

Dir:
416-901-9881
Bus:
416-901-8881
Fax:
416-901-9881
| Book Showing | Email a Friend |
Jump To:
At a Glance:
| Type: | Condo - Condo Apt |
| Area: | Toronto |
| Municipality: | Toronto |
| Neighbourhood: | Church-Yonge Corridor |
| Style: | Apartment |
| Lot Size: | x () |
| Approximate Age: | New |
| Tax: | $0 |
| Maintenance Fee: | $351.48 |
| Beds: | 1 |
| Baths: | 1 |
| Garage: | 0 |
| Fireplace: | N |
| Air Conditioning: | |
| Pool: |
Locatin Map:
Payment Calculator:

Contact Info
SOLTANIAN REAL ESTATE
Brokerage sharon@soltanianrealestate.com SOLTANIAN REAL ESTATE, Brokerage Independently owned and operated. 175 Willowdale Avenue #100, Toronto, Ontario M2N 4Y9 Office: 416-901-8881Fax: 416-901-9881Cell: 416-901-9881Office LocationFind us on map
Listing added to your favorite list
Looking for resale homes?

By agreeing to Terms of Use, you will have ability to search up to 236927 listings and access to richer information than found on REALTOR.ca through my website.

